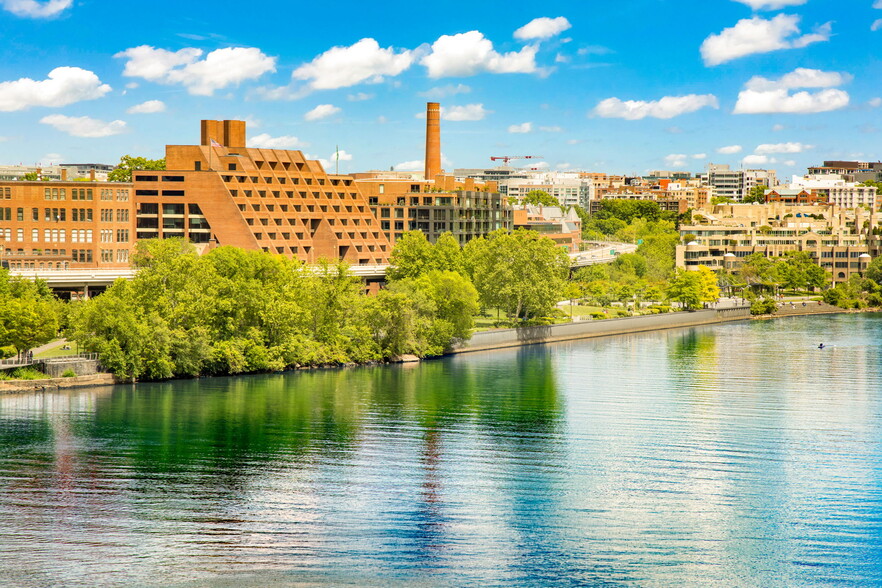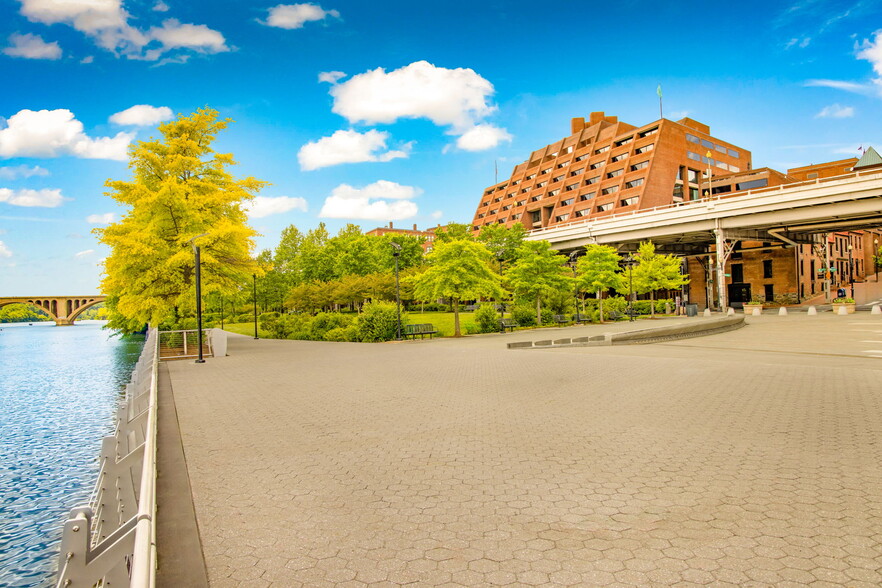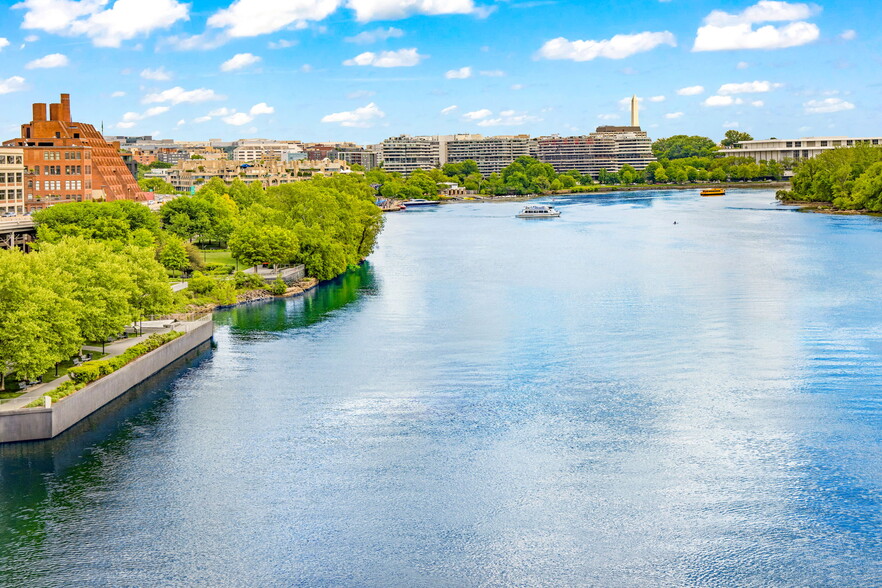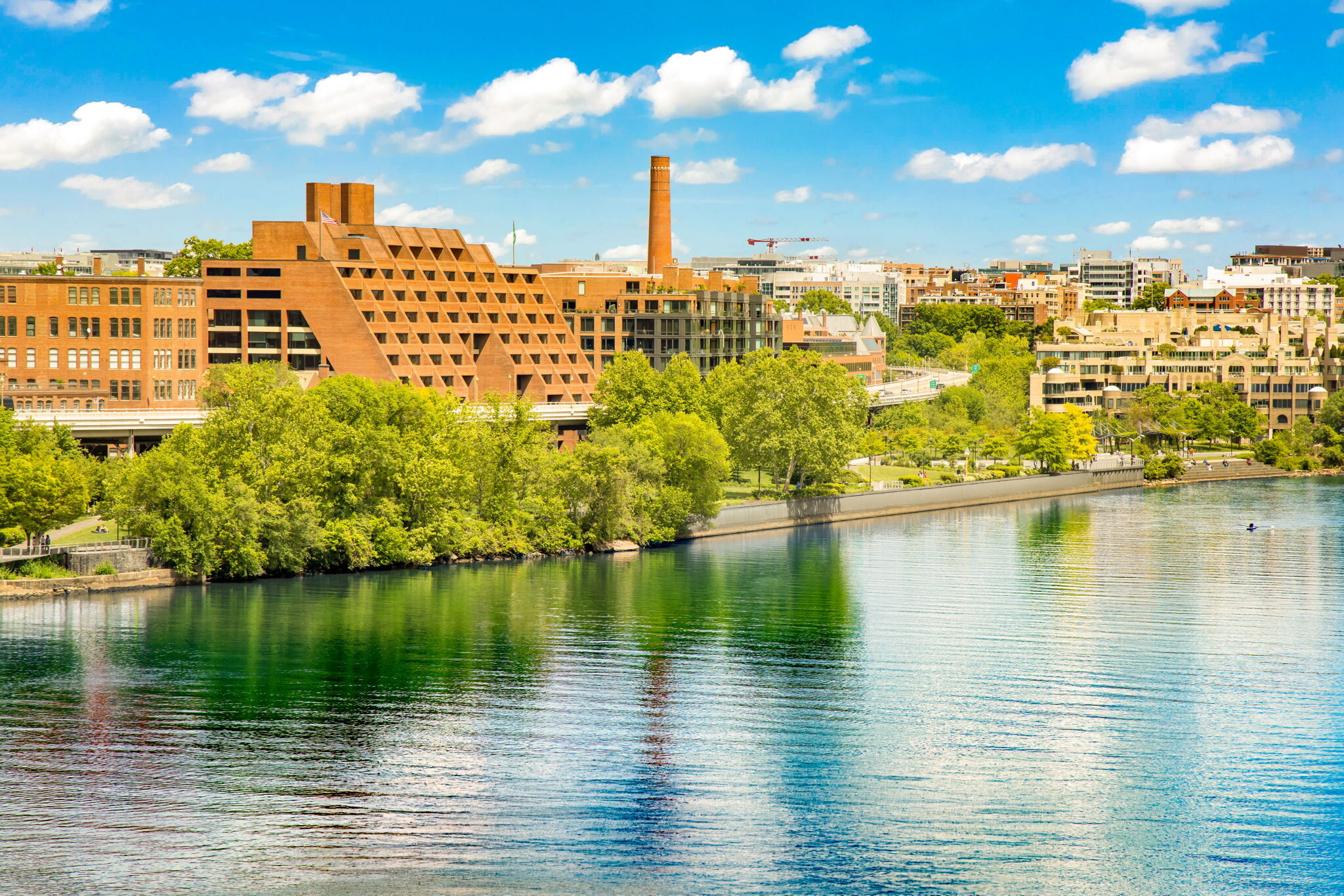Waterfront Center Washington, DC 20007 565 - 66,635 SF of Space Available



PARK HIGHLIGHTS
- Located in the heart of Georgetown & major roadways and the suburbs
- Easy access to metro and Circulator bus
- Close to M Street shops and dining
- Exposed Brick
- Hardwood Floors
- Close to running and biking trails and across from the Ritz Carlton
- Close to downtown
- Views of the Potomac River, Kennedy Center, and Rosslyn.
- Furniture Design District Located on the 2nd level.
- Centrally located in the Heart of Georgetown
PARK FACTS
| Total Space Available | 66,635 SF |
| Min. Divisible | 565 SF |
| Park Type | Office Park |
ALL AVAILABLE SPACES(17)
Display Rent as
- SPACE
- SIZE
- TERM
- RENT
- SPACE USE
- CONDITION
- AVAILABLE
Reception area, open space, three glass offices, a kitchenette, and a restroom.
- Listed rate may not include certain utilities, building services and property expenses
- Office intensive layout
- Fully Built-Out as Standard Office
- Central Air and Heating
Reception area, two fitness rooms, open area, 2 private restrooms and changing area. Beautiful exposed brick, wood beams, wood ceiling and a K street entrance.
- Listed lease rate plus proportional share of utilities
- Office intensive layout
- Wi-Fi Connectivity
- Bicycle Storage
- Wooden Floors
- Fully Built-Out as Standard Retail Space
- Central Air Conditioning
- High Ceilings
- Accent Lighting
Two open areas, one windowed office, kitchenette, and private restroom. Top floor office space available in a 3-level historic warehouse with hardwood floors, skylights, and wood beams accentuate this unique space.
- Listed lease rate plus proportional share of utilities
- Mostly Open Floor Plan Layout
- Space is in Excellent Condition
- Wi-Fi Connectivity
- Raised Floor
- Drop Ceilings
- Natural Light
- Top Floor
- Real Hardwood Floors
- Fully Built-Out as Standard Office
- Partitioned Offices
- Central Heating System
- Private Restrooms
- High Ceilings
- Exposed Ceiling
- Wooden Floors
- Brick & Beam
| Space | Size | Term | Rent | Space Use | Condition | Available |
| 1st Floor, Ste 100 | 2,036 SF | 2-5 Years | £32.61 /SF/PA | Office | Full Build-Out | Now |
| 1st Floor, Ste GRND-100 | 3,006 SF | 2-10 Years | £31.83 /SF/PA | Office/Retail | Full Build-Out | Now |
| 3rd Floor, Ste D-300 | 2,156 SF | 2 Years | £19.41 /SF/PA | Office | Full Build-Out | Now |
1000 Wisconsin Ave NW - 1st Floor - Ste 100
1000 Wisconsin Ave NW - 1st Floor - Ste GRND-100
1000 Wisconsin Ave NW - 3rd Floor - Ste D-300
- SPACE
- SIZE
- TERM
- RENT
- SPACE USE
- CONDITION
- AVAILABLE
Currently set up for a daycare. Open to other users. Reception area, office managers room, teachers room, two restrooms, kitchen, and a couple of classrooms with restrooms designed for young children. Conveniently located and easy to access, this lease opportunity is ideal for both experienced daycare providers and those looking to start their own childcare business.
- Fully Built-Out as Standard Retail Space
- Great Views
- Waterfront Access with an additional ramp
- On-site building engineer and attendant
- Mostly Open Floor Plan Layout
- 2nd generation childcare space
- Parking garage
Reception area, 4 windowed offices, 3 interior offices, windowed conference room, open area and kitchenette. High ceilings with river view.
- Rate includes utilities, building services and property expenses
- 2 Private Offices
- Ceiling to Floor Windows
- Partially Built-Out as Standard Office
- River Views
Reception area, 3 interior offices, conference room with sink, private restroom, and kitchenette. The space can be combined with the adjacent space.
- Rate includes utilities, building services and property expenses
- Office intensive layout
- Central Air and Heating
- High Ceilings
- Fully Built-Out as Standard Office
- Conference Rooms
- Kitchen
- Wood floors.
Large open area, kitchenette, storage room, and private restroom. Bright quasi-retail, showroom or office space with floor-to-ceiling glass frontage and private glass suite double door entrances off the walkway from Wisconsin Avenue.
- Rate includes utilities, building services and property expenses
- Mostly Open Floor Plan Layout
- 1 Conference Room
- Central Air and Heating
- Private Restrooms
- Print/Copy Room
- Drop Ceilings
- Recessed Lighting
- After Hours HVAC Available
- Double Door Glass Suite PRIVATE Entrance
- In-Suite Bathroom
- Plenty of Natural Light
- Fully Built-Out as Standard Retail Space
- Partitioned Offices
- Space is in Excellent Condition
- Kitchen
- Wi-Fi Connectivity
- High Ceilings
- Secure Storage
- Emergency Lighting
- Floor to Ceiling Glass
- Wisconsin Avenue Frontage
- Kitchenette
Reception/open area, two window offices, four interior offices, a kitchenette, and a private balcony.
- Rate includes utilities, building services and property expenses
- Office intensive layout
- Private balcony
- Fully Built-Out as Standard Office
- Central Air and Heating
Reception area, 3 window offices, 2 interior offices, an open area, and a breakroom. Great space with ceiling to tile windows.
- Rate includes utilities, building services and property expenses
- Office intensive layout
- Fully Built-Out as Standard Office
Reception, and two window offices.
- Rate includes utilities, building services and property expenses
- Office intensive layout
- Fully Built-Out as Standard Office
- Central Air and Heating
Reception area, a large area with cubicles, 2 windowed offices, a conference room, a break room, a kitchenette, and closets. Beautiful 4th-floor corner office suite with private balconies and Kennedy Center, Potomac River, and Rosslyn views. Subdivision options for smaller users are down to approximately 850 RSF.
- Rate includes utilities, building services and property expenses
- Office intensive layout
- High Ceilings
- Bicycle Storage
- Fully Built-Out as Standard Office
- Central Air Conditioning
- Natural Light
- Kennedy Center, Potomac River and Rosslyn views
Call for more details.
- Rate includes utilities, building services and property expenses
- High End Trophy Space
- Balcony
- Wooden Floors
- Conference Rooms
- Central Heating System
- Natural Light
Reception area, large area/ showroom, 1 interior office, kitchenette and closets. Beautiful 4th floor corner office suite with private balconies and Kennedy Center, Potomac River and Rosslyn views. Expansion opportunity with the adjacent space (suites 400 and 420 for a contiguous space totaling 14,161 RSF)
- Rate includes utilities, building services and property expenses
- Office intensive layout
- High Ceilings
- Bicycle Storage
- Fully Built-Out as Standard Office
- Central Air Conditioning
- Natural Light
- Kennedy Center, Potomac River and Rosslyn views
Reception area, 2 windowed offices, 1 interior office, open area and conference room. The suite has high exposed ceilings and a private balcony overlooking the Potomac River.
- Rate includes utilities, building services and property expenses
- 3 Private Offices
- Space is in Excellent Condition
- Reception Area
- Wi-Fi Connectivity
- Balcony
- High Ceilings
- Secure Storage
- After Hours HVAC Available
- Emergency Lighting
- High Exposed Ceiling
- Full Glass Suite Entrance
- Partially Built-Out as Standard Office
- 1 Conference Room
- Central Air and Heating
- Kitchen
- Print/Copy Room
- Fully Carpeted
- Exposed Ceiling
- Natural Light
- Bicycle Storage
- Private Balcony with River Views
- Plenty of Natural Light - Atrium and River Views
Reception area/open space, glass conference room, and two private window offices.
- Rate includes utilities, building services and property expenses
- Mostly Open Floor Plan Layout
- Fully Built-Out as Standard Office
- Central Air and Heating
Reception windowed area, 7 windowed offices, break room, storage closet and 2 private restrooms.
- Rate includes utilities, building services and property expenses
- Office intensive layout
- Conference Rooms
- Central Air and Heating
- Kitchen
- Print/Copy Room
- Corner Space
- Secure Storage
- After Hours HVAC Available
- Emergency Lighting
- Large Windowed Offices
- Fully Built-Out as Professional Services Office
- Partitioned Offices
- Space is in Excellent Condition
- Reception Area
- Wi-Fi Connectivity
- Private Restrooms
- High Ceilings
- Natural Light
- Bicycle Storage
- Two Private Restrooms
- Great Views
Great space located on the 8th floor with views of the Potomac River, Kennedy Center, and Rosslyn. Call for more info on the available move-in date.
- Rate includes utilities, building services and property expenses
- Mostly Open Floor Plan Layout
- Space is in Excellent Condition
- Corner Space
- Fully Built-Out as Standard Office
- Conference Rooms
- Central Air and Heating
| Space | Size | Term | Rent | Space Use | Condition | Available |
| 1st Floor, Ste 110 | 10,450 SF | Negotiable | Upon Application | Office/Retail | Full Build-Out | Now |
| 2nd Floor, Ste 250 | 3,297 SF | 2-5 Years | £27.95 /SF/PA | Office/Retail | Partial Build-Out | Now |
| 2nd Floor, Ste 280 | 1,430-2,000 SF | 2-5 Years | £24.84 /SF/PA | Office | Full Build-Out | Now |
| 3rd Floor, Ste 300 | 4,171 SF | 2-5 Years | £22.52 /SF/PA | Office/Retail | Full Build-Out | Now |
| 3rd Floor, Ste 305 | 2,295 SF | 2-5 Years | £28.73 /SF/PA | Office | Full Build-Out | Now |
| 3rd Floor, Ste 307 | 2,215 SF | 2-5 Years | £27.95 /SF/PA | Office | Full Build-Out | Now |
| 3rd Floor, Ste 320 | 565 SF | 2-5 Years | £29.50 /SF/PA | Office | Full Build-Out | Now |
| 4th Floor, Ste 400 | 850-7,475 SF | 2-5 Years | £30.28 /SF/PA | Office | Full Build-Out | Now |
| 4th Floor, Ste 405 | 8,180 SF | Negotiable | £33.39 /SF/PA | Office | - | 22/08/2025 |
| 4th Floor, Ste 410 | 3,492 SF | 2-5 Years | £30.28 /SF/PA | Office | Full Build-Out | Now |
| 4th Floor, Ste 420 | 3,194 SF | 2-5 Years | £29.50 /SF/PA | Office | Partial Build-Out | Now |
| 4th Floor, Ste 430 | 889 SF | 2-5 Years | £29.50 /SF/PA | Office | Full Build-Out | Now |
| 5th Floor, Ste 515 | 3,564 SF | 2-5 Years | £26.40 /SF/PA | Office | Full Build-Out | Now |
| 8th Floor, Ste 800 | 7,650 SF | 2-5 Years | £31.06 /SF/PA | Office | Full Build-Out | Now |
1000-1010 Wisconsin Ave NW - 1st Floor - Ste 110
1000-1010 Wisconsin Ave NW - 2nd Floor - Ste 250
1000-1010 Wisconsin Ave NW - 2nd Floor - Ste 280
1000-1010 Wisconsin Ave NW - 3rd Floor - Ste 300
1000-1010 Wisconsin Ave NW - 3rd Floor - Ste 305
1000-1010 Wisconsin Ave NW - 3rd Floor - Ste 307
1000-1010 Wisconsin Ave NW - 3rd Floor - Ste 320
1000-1010 Wisconsin Ave NW - 4th Floor - Ste 400
1000-1010 Wisconsin Ave NW - 4th Floor - Ste 405
1000-1010 Wisconsin Ave NW - 4th Floor - Ste 410
1000-1010 Wisconsin Ave NW - 4th Floor - Ste 420
1000-1010 Wisconsin Ave NW - 4th Floor - Ste 430
1000-1010 Wisconsin Ave NW - 5th Floor - Ste 515
1000-1010 Wisconsin Ave NW - 8th Floor - Ste 800
PARK OVERVIEW
The Waterfront Center is part historic warehouse and part modern office building, beautifully maintained, and consisting of nine floors. Commanding views of the Potomac from private balconies. Garage parking on-site. Take advantage of some of the best spaces in Georgetown in one of its landmark commercial properties.






















































