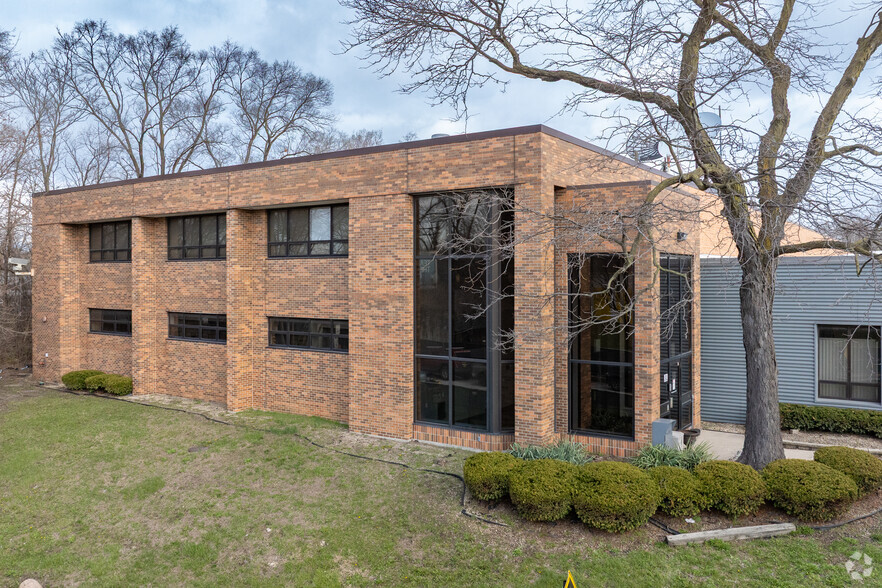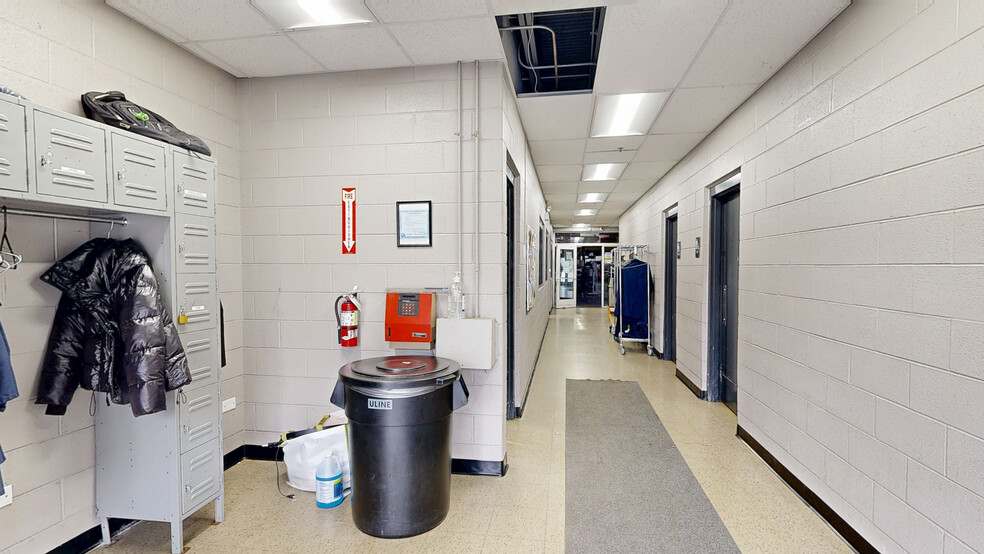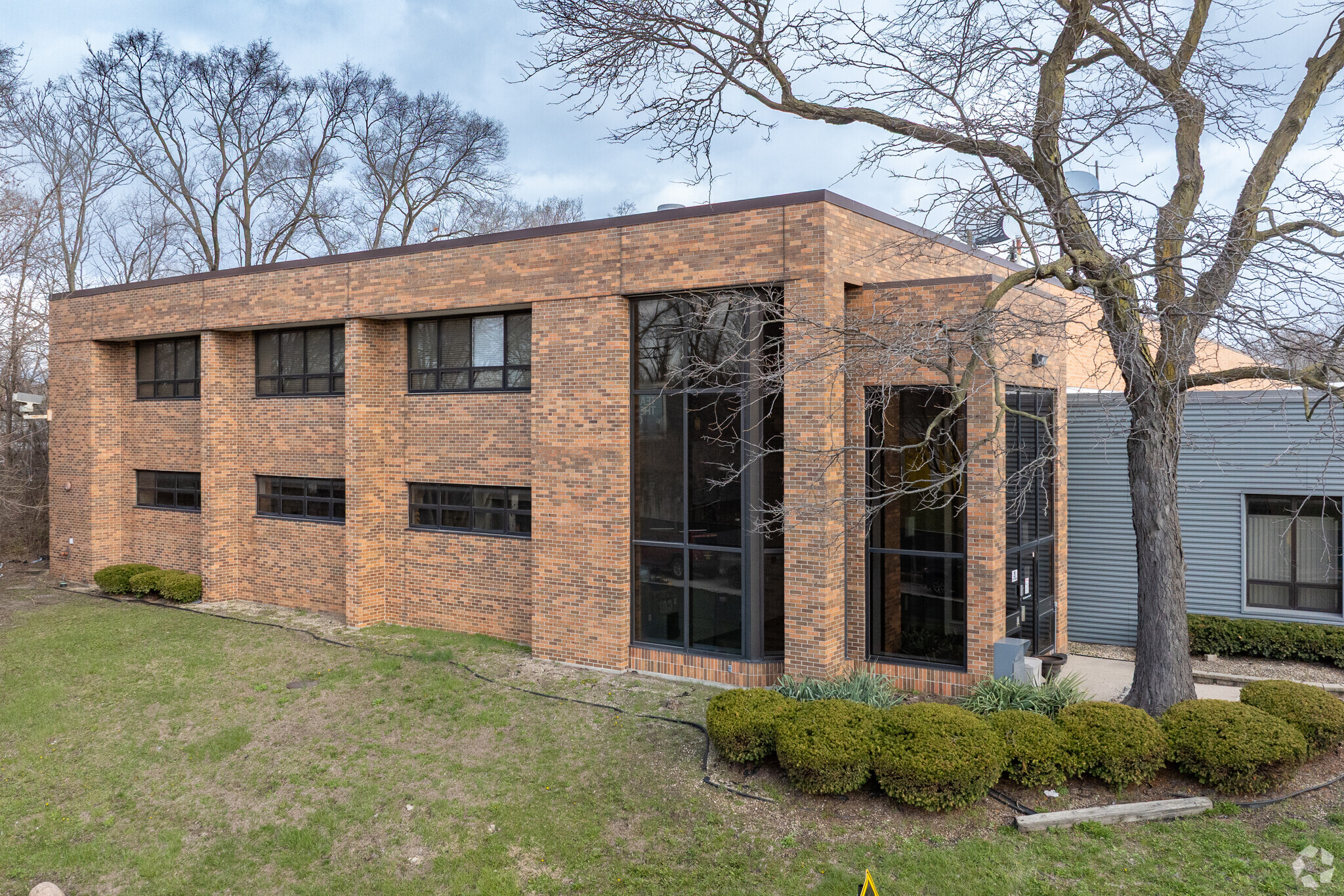Turnkey STNL Industrial in South Chicago Hub 1000 E 87th St 34,330 SF 100% Leased Industrial Building Online Auction Sale Chicago, IL 60619



INVESTMENT HIGHLIGHTS
- This fully occupied STNL industrial manufacturing facility provides existing income and long-term potential in the Chicago South industrial submarket.
- Positioned on a 1.14-acre lot, the property offers 35 surface parking spaces and signage opportunities visible to over 15,000 daily vehicles.
- Easily accessible location just minutes from I-90/94, and within a short walk to stops for the Metra Electric Rail Line and local CTA bus lines.
- Sole tenant, CurlMix, is an established beauty retailer with $32M in lifetime revenue that recently entered products in 460 Ulta Beauty locations.
- Facility’s desirable features include a 24-foot clear height, heavy power, secure access, floor drains, and drive-in and dock-high loading doors.
- Investors benefit from strong performance in the local industrial submarket, with a 3.79% vacancy rate, the fourth-lowest rate in Chicagoland.
EXECUTIVE SUMMARY
1000 E 87th Street stands out from similar properties with spacious open floor plans, high ceilings, large windows for spectacular natural lighting, and more. The building includes a versatile mix of open industrial space, dedicated office space, and a collaborative conference room. The property was built in 1945 on a 1.14-acre lot, which currently provides on-site parking with 35 parking spaces and prominent frontage with visibility to over 15,000 daily vehicles. Tenant operations are supported by dock and drive-in loading doors, a 24-foot clear height, a heavy power supply, security access, and floor drains.
The sole tenant occupying the property is a well-known Chicago-based beauty supplier, CurlMix. With over $32 million in lifetime revenue and over 260,000 customers worldwide, CurlMix is an established brand on the rise. The company recently entered its products in over 460 Ulta Beauty retail locations, demonstrating its growing reach and reputation.
1000 E 87th Street is situated strategically in the Chicago South industrial submarket near major transportation routes, offering convenience for both local and regional operations. Tenants can easily reach Highway 20 and Interstate 90 in just five minutes, and Interstate 94 in approximately 10 minutes. Public transportation is also readily available, with stops for the Metra Electric Rail Line and CTA bus lines within walking distance. The surrounding area is home to beautiful parks, including Avalon Park and Jesse Owens Park, as well as great retail amenities along the nearby Stony Island Avenue commercial corridor. Employees at the property can quickly reach household name brands, including Walgreens, Dollar Tree, AutoZone Auto Parts, Wendy’s, Subway, and Pizza Hut.
The Chicago South industrial submarket is home to one of the oldest and largest industrial markets in the country. The area is appealing due to its high labor density and interconnectivity to servicing Downtown Chicago and the surrounding submarkets. The submarket’s strategic location is attractive for manufacturing and logistics businesses, requiring quick and easy access to regional and national markets.
Savvy investors can combine strong short-term revenue with unparalleled long-term growth potential with the acquisition of 1000 E 87th Street.
OFFERING MEMORANDUM Click Here to Access
DATA ROOM Click Here to Access
- Offering Memorandum
- Purchase Agreement
- Title and Insurance
MARKET ANALYTICS Click Here to Access
$99,999
Asset Value
$99,999
12 Month Sales Volume
9.9%
Market Cap Rate
9.9%
Market Sale Price/SF Change (YOY)
Market Sale Price per SF
Chicago - IL USA
Market Cap Rate
Chicago - IL USA
Market Sale Price per SF by Star Rating
1 - 2 Star
3 Star
4 - 5 Star
Market Cap Rate by Star Rating
1 - 2 Star
3 Star
4 - 5 Star
Market Sale Price per SF Distribution
Market Cap Rate Distribution
PROPERTY FACTS
| Sale Type | Investment |
| Sale Condition | Auction Sale |
| Type of Ownership | Fee Simple |
| Property Type | Industrial |
| Property Subtype | Manufacturing |
| Building Class | C |
| Lot Size | 1.14 AC |
| Rentable Building Area | 34,330 SF |
| Number of Floors | 2 |
| Year Built | 1945 |
| Parking Ratio | 1.02/1,000 SF |
| Clear Ceiling Height | 24 ft |
| No. Dock-High Doors/Loading | 1 |
| Level Access Doors | 1 |
| Zoning | C1-3 - Neighborhood Commercial District |
AMENITIES
- 24 Hour Access
- Bus Route
- Conferencing Facility
- Floor Drains
- Security System
- Storage Space
- Air Conditioning
- Smoke Detector
UTILITIES
- Lighting - Fluorescent
- Gas - Natural
- Water - City
- Sewer - City
- Heating - Gas
DEMOGRAPHICS
REGIONAL ACCESSIBILITY
PROPERTY TAXES
| Parcel Number | 20-35-318-038-0000 | Improvements Assessment | £171,922 |
| Land Assessment | £93,597 | Total Assessment | £265,519 |








