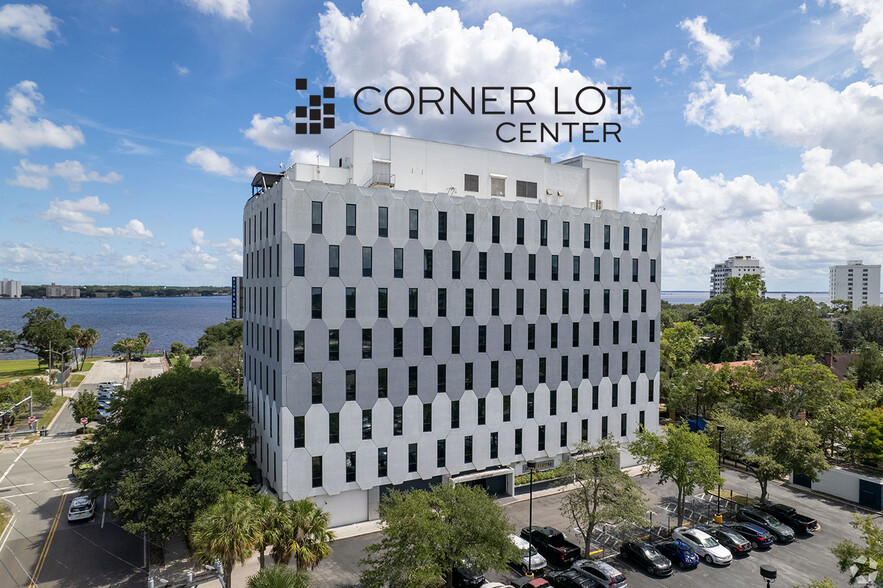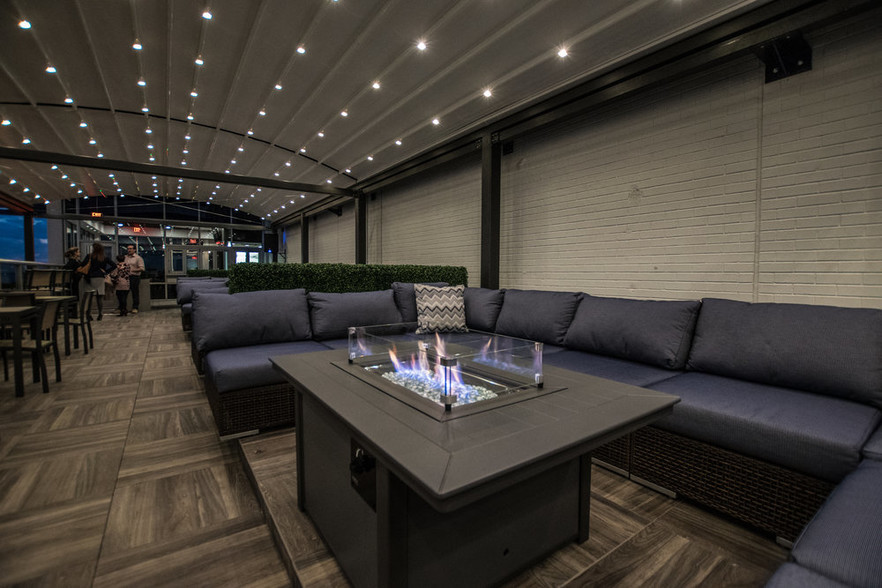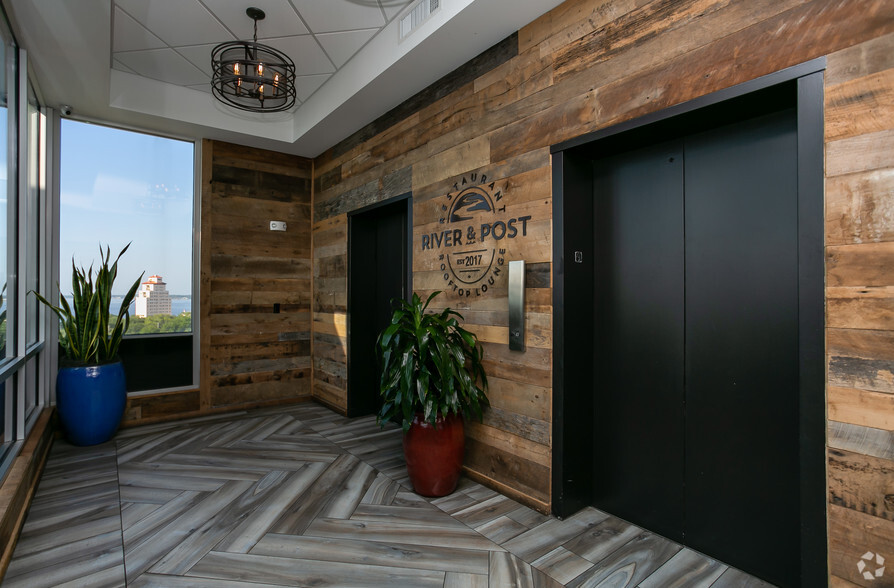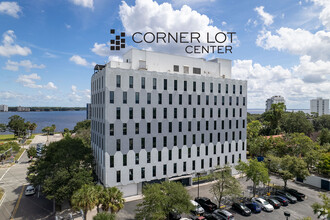
This feature is unavailable at the moment.
We apologize, but the feature you are trying to access is currently unavailable. We are aware of this issue and our team is working hard to resolve the matter.
Please check back in a few minutes. We apologize for the inconvenience.
- LoopNet Team
thank you

Your email has been sent!
Corner Lot Center 1000 Riverside Ave
262 - 3,793 SF of 4-Star Office Space Available in Jacksonville, FL 32204



Highlights
- 9-story professional office building in the heart of historic Riverside and the 5 points district with easy access to Interstates 95 and 10.
- Upscale building finishes and ample parking.
- Conveniently located near grocery stores, medical offices, and hospitals.
- Incredible views of the beautiful St. Johns River just across the street.
- Within walking distance to all of the best restaurants, shops, and parks.
- Cummer Museum and Garden Club is just across the street from the building.
all available spaces(5)
Display Rent as
- Space
- Size
- Term
- Rent
- Space Use
- Condition
- Available
Executive Suite with Shared Amenities (breakroom, conference room, reception area)
- Rate includes utilities, building services and property expenses
- Office intensive layout
- High End Trophy Space
- Kitchen
- Fully Built-Out as Standard Office
- Conference Rooms
- Reception Area
Executive Suite with Shared Amenities (breakroom, conference room, reception area)
- Rate includes utilities, building services and property expenses
- Conference Rooms
- Can be combined with additional space(s) for up to 550 SF of adjacent space
- Kitchen
- Office intensive layout
- High End Trophy Space
- Reception Area
Executive Suite with Shared Amenities (breakroom, conference room, reception area)
- Rate includes utilities, building services and property expenses
- Office intensive layout
- High End Trophy Space
- Kitchen
- Fully Built-Out as Standard Office
- Conference Rooms
- Reception Area
Executive Suite with Shared Amenities (breakroom, conference room, reception area)
- Rate includes utilities, building services and property expenses
- Office intensive layout
- High End Trophy Space
- Reception Area
- Fully Built-Out as Standard Office
- Conference Rooms
- Can be combined with additional space(s) for up to 550 SF of adjacent space
- Kitchen
- Rate includes utilities, building services and property expenses
- Office intensive layout
- Fully Built-Out as Standard Office
- High End Trophy Space
| Space | Size | Term | Rent | Space Use | Condition | Available |
| 3rd Floor, Ste 304 | 262 SF | Negotiable | Upon Application Upon Application Upon Application Upon Application Upon Application Upon Application | Office | Full Build-Out | Now |
| 3rd Floor, Ste 308 | 275 SF | Negotiable | Upon Application Upon Application Upon Application Upon Application Upon Application Upon Application | Office | Full Build-Out | Now |
| 3rd Floor, Ste 309 | 281 SF | Negotiable | Upon Application Upon Application Upon Application Upon Application Upon Application Upon Application | Office | Full Build-Out | Now |
| 3rd Floor, Ste 310 | 275 SF | Negotiable | Upon Application Upon Application Upon Application Upon Application Upon Application Upon Application | Office | Full Build-Out | Now |
| 5th Floor, Ste 550 | 2,700 SF | Negotiable | £19.62 /SF/PA £1.64 /SF/MO £211.24 /m²/PA £17.60 /m²/MO £52,987 /PA £4,416 /MO | Office | Full Build-Out | Now |
3rd Floor, Ste 304
| Size |
| 262 SF |
| Term |
| Negotiable |
| Rent |
| Upon Application Upon Application Upon Application Upon Application Upon Application Upon Application |
| Space Use |
| Office |
| Condition |
| Full Build-Out |
| Available |
| Now |
3rd Floor, Ste 308
| Size |
| 275 SF |
| Term |
| Negotiable |
| Rent |
| Upon Application Upon Application Upon Application Upon Application Upon Application Upon Application |
| Space Use |
| Office |
| Condition |
| Full Build-Out |
| Available |
| Now |
3rd Floor, Ste 309
| Size |
| 281 SF |
| Term |
| Negotiable |
| Rent |
| Upon Application Upon Application Upon Application Upon Application Upon Application Upon Application |
| Space Use |
| Office |
| Condition |
| Full Build-Out |
| Available |
| Now |
3rd Floor, Ste 310
| Size |
| 275 SF |
| Term |
| Negotiable |
| Rent |
| Upon Application Upon Application Upon Application Upon Application Upon Application Upon Application |
| Space Use |
| Office |
| Condition |
| Full Build-Out |
| Available |
| Now |
5th Floor, Ste 550
| Size |
| 2,700 SF |
| Term |
| Negotiable |
| Rent |
| £19.62 /SF/PA £1.64 /SF/MO £211.24 /m²/PA £17.60 /m²/MO £52,987 /PA £4,416 /MO |
| Space Use |
| Office |
| Condition |
| Full Build-Out |
| Available |
| Now |
3rd Floor, Ste 304
| Size | 262 SF |
| Term | Negotiable |
| Rent | Upon Application |
| Space Use | Office |
| Condition | Full Build-Out |
| Available | Now |
Executive Suite with Shared Amenities (breakroom, conference room, reception area)
- Rate includes utilities, building services and property expenses
- Fully Built-Out as Standard Office
- Office intensive layout
- Conference Rooms
- High End Trophy Space
- Reception Area
- Kitchen
3rd Floor, Ste 308
| Size | 275 SF |
| Term | Negotiable |
| Rent | Upon Application |
| Space Use | Office |
| Condition | Full Build-Out |
| Available | Now |
Executive Suite with Shared Amenities (breakroom, conference room, reception area)
- Rate includes utilities, building services and property expenses
- Office intensive layout
- Conference Rooms
- High End Trophy Space
- Can be combined with additional space(s) for up to 550 SF of adjacent space
- Reception Area
- Kitchen
3rd Floor, Ste 309
| Size | 281 SF |
| Term | Negotiable |
| Rent | Upon Application |
| Space Use | Office |
| Condition | Full Build-Out |
| Available | Now |
Executive Suite with Shared Amenities (breakroom, conference room, reception area)
- Rate includes utilities, building services and property expenses
- Fully Built-Out as Standard Office
- Office intensive layout
- Conference Rooms
- High End Trophy Space
- Reception Area
- Kitchen
3rd Floor, Ste 310
| Size | 275 SF |
| Term | Negotiable |
| Rent | Upon Application |
| Space Use | Office |
| Condition | Full Build-Out |
| Available | Now |
Executive Suite with Shared Amenities (breakroom, conference room, reception area)
- Rate includes utilities, building services and property expenses
- Fully Built-Out as Standard Office
- Office intensive layout
- Conference Rooms
- High End Trophy Space
- Can be combined with additional space(s) for up to 550 SF of adjacent space
- Reception Area
- Kitchen
5th Floor, Ste 550
| Size | 2,700 SF |
| Term | Negotiable |
| Rent | £19.62 /SF/PA |
| Space Use | Office |
| Condition | Full Build-Out |
| Available | Now |
- Rate includes utilities, building services and property expenses
- Fully Built-Out as Standard Office
- Office intensive layout
- High End Trophy Space
Property Overview
9-story professional office building in the heart of historic Riverside and the 5 points district. Incredible views of the beautiful St. Johns River just across the street. Upscale building finishes. Ample parking is available. Within walking distance to all of the best restaurants, shops, and parks. Conveniently located near grocery stores, medical offices, and hospitals. Cummer Museum and Garden Club is just across the street from the building. Easy access to Interstates 95 and 10.
- 24 Hour Access
- Atrium
- Controlled Access
- Food Service
- Property Manager on Site
- Restaurant
- Security System
- Waterfront
- Roof Terrace
- Lift Access
- Natural Light
- Air Conditioning
PROPERTY FACTS
Presented by

Corner Lot Center | 1000 Riverside Ave
Hmm, there seems to have been an error sending your message. Please try again.
Thanks! Your message was sent.



