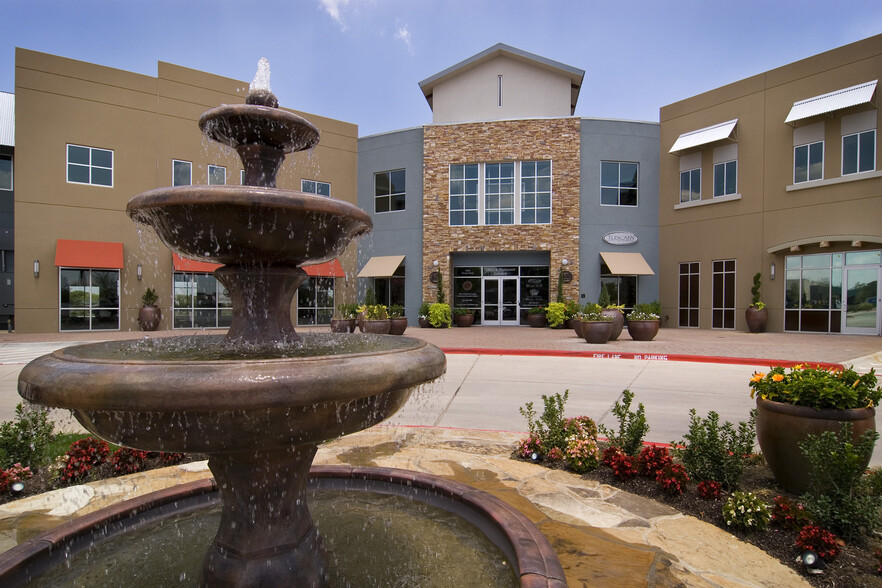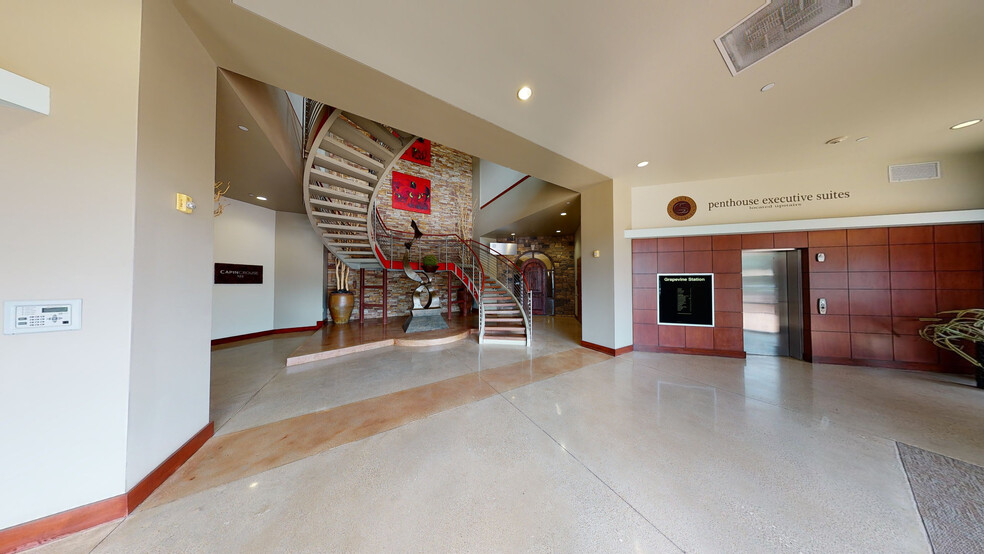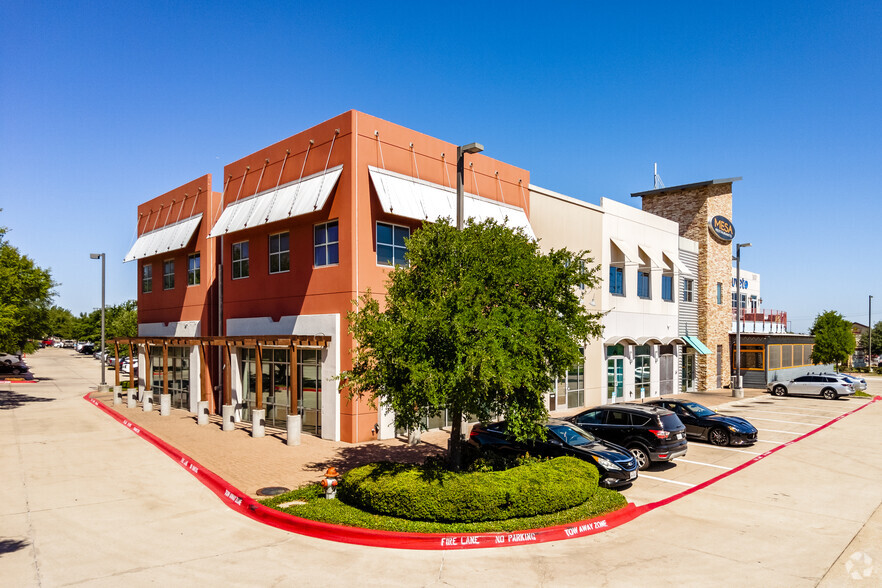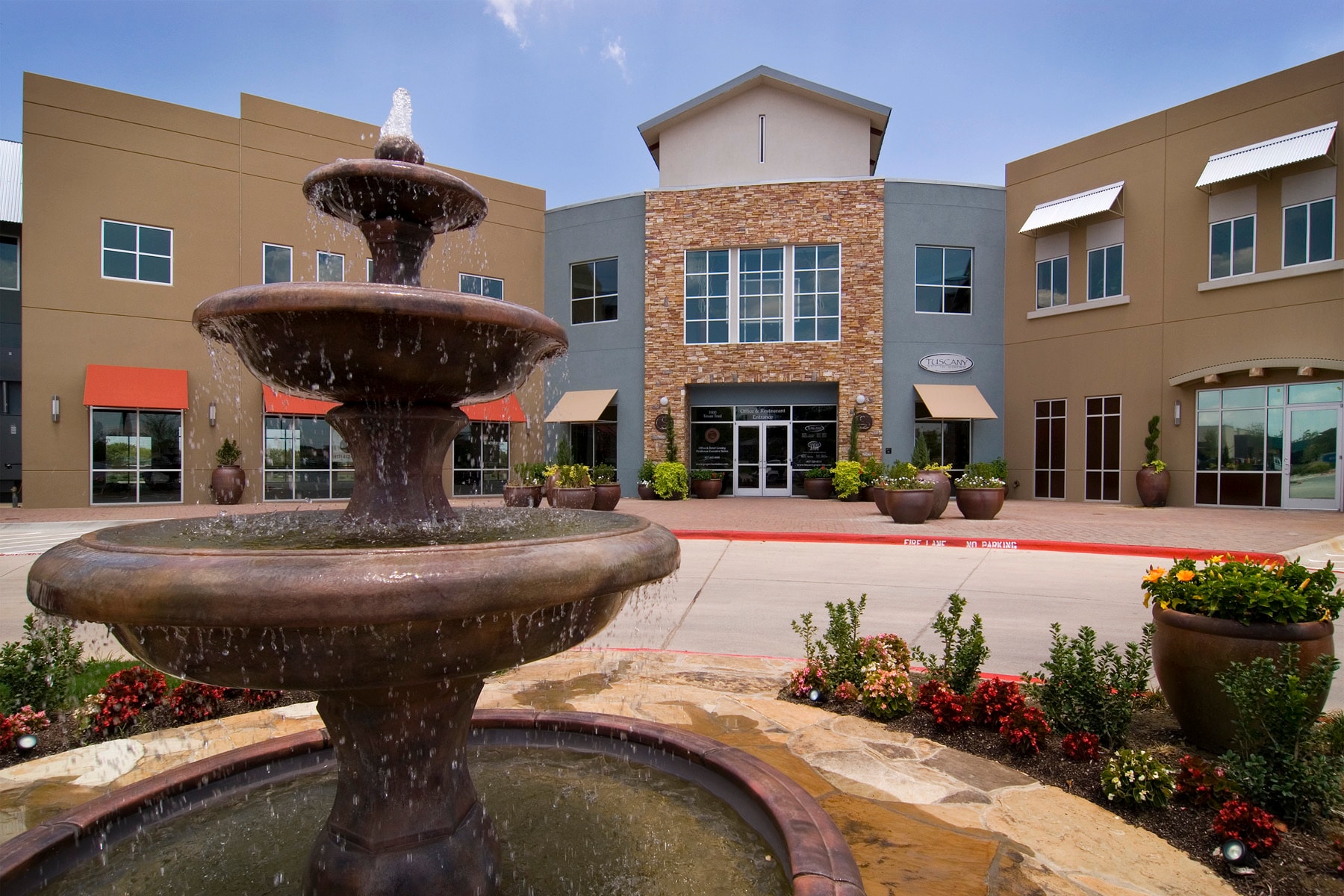Your email has been sent.
HIGHLIGHTS
- High-end 2-story office suite with private balcony and gas fire pit in a modern mixed-use center at the heart of the Mid-Cities suburbs.
- Light-filled Penthouse Executive Suite boasts chic furnishings - fully equipped with secure access and VoIP phone systems - 1 person and team offices
- Phase 2 has Dutch Bros/Tropical Smoothie/Jersey Mike's/Milkshake Factory/Feng Cha/Office/Medical
- Amenities abound with on-site Starbucks, Palio's Pizza Café, office tenants in same bldg - less than a mile to downtown Grapevine shopping and dining.
- Phase 2 across the street has Texas Best - includes BBQ, deli, salads, pizza, wine, car charging, car wash, jerky, souvenirs, specialty TX food, etc.
- Myriad of transportation options with direct access to Texan Trail and Northwest Highway, a mile and a half to TEXRail, and 5 minutes to DFW Airport.
SPACE AVAILABILITY (2)
Display Rent as
- SPACE
- SIZE
- TERM
- RATE
- TYPE
| Space | Size | Term | Rate | Type | ||
| 2nd Floor, Ste 260 | 150-885 sq ft | 1-2 Years | Upon Application Upon Application Upon Application Upon Application | TBD | ||
| 2nd Floor, Ste 270 | 816-4,346 sq ft | Negotiable | £17.82 /sq ft pa £1.48 /sq ft pcm £77,432 pa £6,453 pcm | Triple Net |
1000 Texan Trl - 2nd Floor - Ste 260
Summertime means kids are out of school! We love our kiddos and fur babies! Buuuttt...let's face it...having a quiet, dedicated and professional office increases productivity. Newly available private offices in our Penthouse Executive Suites will save the day! Private offices for one or a team. Most have windows. Upscale decor and amenities will make you proud as you receive visitors! Various sizes between $900/mo - $3000/mo depending on size and length of term. Currently have a rarely available large private suite with 4 separate offices that is approx 786 sf. Included in monthly rate would be all utilities, internet, light housekeeping, free onsite parking, access to two (2) meeting rooms and break room with complimentary coffee/tea. 24/7 access. Furniture and reserved covered parking based upon availability. Building directory and highly visible monument signage available. Call 817-527-1845 to schedule a tour!
- Fully Fit-Out as Professional Services Office
- High-density office layout
- Fits 1 - 10 People
- 2 Conference Rooms
- Space is in Excellent Condition
- Can be combined with additional space(s) for up to 5,231 sq ft of adjacent space
- Central Air Conditioning
- High Ceilings
- Natural Light
- Bicycle Storage
1000 Texan Trl - 2nd Floor - Ste 270
- Lease rate does not include utilities, property expenses or building services
- Fully Fit-Out as Professional Services Office
- Fits 5 - 25 People
- 11 Private Offices
- 2 Conference Rooms
- Space is in Excellent Condition
- Can be combined with additional space(s) for up to 5,231 sq ft of adjacent space
- Central Air Conditioning
- Reception Area
- Kitchen
- Security System
- Corner Space
- High Ceilings
- Exposed Ceiling
- Accent Lighting
- Wooden Floors
Rent Types
The rent amount and type that the tenant (lessee) will be responsible to pay to the landlord (lessor) throughout the lease term is negotiated prior to both parties signing a lease agreement. The rent type will vary depending upon the services provided. For example, triple net (NNN) rents are typically lower than full service rents due to additional expenses the tenant is required to pay in addition to the base rent. Contact the listing agent for a full understanding of any associated costs or additional expenses for each rent type.
1. Full Service: A rent that includes normal building standard services as provided by the landlord within a base year rental.
2. Double Net (NN): Tenant pays for only two of the building expenses; the landlord and tenant determine the specific expenses prior to signing the lease agreement.
3. Triple Net (NNN): A lease in which the tenant is responsible for all expenses associated with their proportional share of occupancy of the building.
4. Modified Gross: Modified Gross is a general type of lease rate where typically the tenant will be responsible for their proportional share of one or more of the expenses. The landlord will pay the remaining expenses. See the below list of common Modified Gross rent structures: 4. Plus All Utilities: A type of Modified Gross Lease where the tenant is responsible for their proportional share of utilities in addition to the rent. 4. Plus Cleaning: A type of Modified Gross Lease where the tenant is responsible for their proportional share of cleaning in addition to the rent. 4. Plus Electric: A type of Modified Gross Lease where the tenant is responsible for their proportional share of the electrical cost in addition to the rent. 4. Plus Electric & Cleaning: A type of Modified Gross Lease where the tenant is responsible for their proportional share of the electrical and cleaning cost in addition to the rent. 4. Plus Utilities and Char: A type of Modified Gross Lease where the tenant is responsible for their proportional share of the utilities and cleaning cost in addition to the rent. 4. Industrial Gross: A type of Modified Gross lease where the tenant pays one or more of the expenses in addition to the rent. The landlord and tenant determine these prior to signing the lease agreement.
5. Tenant Electric: The landlord pays for all services and the tenant is responsible for their usage of lights and electrical outlets in the space they occupy.
6. Negotiable or Upon Request: Used when the leasing contact does not provide the rent or service type.
7. TBD: To be determined; used for buildings for which no rent or service type is known, commonly utilized when the buildings are not yet built.
MATTERPORT 3D TOUR
TENANTS AT GRAPEVINE STATION
- TENANT
- DESCRIPTION
- SIZE
- MOVE DATE
- US LOCATIONS
- REACH
- JMG Realtor
- Real Estate
- 1,900 sq ft
- -
- -
- -
Locally owned and operated Mesa Mexican Cuisine offers a fresh approach to scratch-made Mexican & Tex-Mex Cuisine, craft cocktails, ice cold cervesa and Grapevine's best margaritas! Whether joining for lunch, happy hour, weekend brunch, dinner, group reservations or private events, Mesa's beautiful dining rooms, delicious food and down-home Texas hospitality makes us a favorite restaurant of locals and travelers alike. At Mesa Mexican Cuisine, they take pride in offering an extensive menu that showcases the rich and diverse flavors of Mexican gastronomy. Their culinary team is dedicated to using the finest and freshest ingredients, sourced locally whenever possible, to ensure the highest quality in every dish they serve. They are committed to providing exceptional service to their guests. Their friendly and knowledgeable staff members are passionate about Mexican cuisine and are always ready to assist with menu selections or answer any questions you may have.
GP Construction Group is the premier general construction company specializing in property restoration and repair for storm-related damage. With over 10yrs of experience working with residential and commercial property owners, they are honored to be the company of choice in servicing the regions of DFW, OKC, and AUS. With expert project managers, skilled crews, engineers, and in-house claims department, they bring the knowledge and experience needed to complete the job and ensure the longevity of your property.
Since 2001, Palio’s Pizza Café has been a community staple throughout the Dallas – Fort Worth metroplex. Each location is privately owned and family-operated, providing the commitment to excellence you have come to expect from the brand. When you dine with them, you will experience the highest-quality food and a dedication to customer satisfaction that is unparalleled. Their food is made from scratch every day. They have a tangy tomato sauce made from the finest quality tomatoes and their special blend of herbs and spices. Their pizzas are covered with a generous portion of creamy, 100% Mozzarella cheese. Plus, they use fresh vegetables and meat toppings on every dish. They deeply appreciate all the support and loyalty their customers have shown them over the past years and realize that without this continued support they would not be successful.
Starbucks is a multinational coffeehouse chain founded in 1971 in Seattle, Washington. Initially a retailer of coffee beans and equipment, the company expanded under Howard Schultz’s leadership in the late 1980s to become a global coffeehouse brand. Starbucks operates thousands of stores worldwide, offering coffee, tea, and food products alongside branded merchandise. The company emphasizes ethical sourcing and sustainability in its operations. Its growth strategy includes licensed stores, digital ordering platforms, and specialty formats such as Starbucks Reserve® Roasteries.
Jacobs Insurance Solutions was started in 1989 and offers all types of coverages. They are proud to serve Texas and Colorado communities by protecting the people we work with just like they protect their own family members. If you're not thrilled with your current insurance contact them today.
Shawn Boggs Counseling PLLC of Grapevine, TX, was founded in 2011, when Shawn decided to open his own counseling center. He is a licensed Marriage and Family Therapist, and has over 20 years of clinical experience. Though he specializes in marital distress and pornography addiction, his services extend to treating anxiety, depression, grief and loss, premarital counseling (Prepare Enrich Test), self-esteem, family therapy, and singles’ concerns. After completing a Bachelor’s Degree in Biblical Studies at Ohio Valley College, he received a Master’s Degree in Marriage and Family Therapy from Abilene Christian University. His clinical experience has included working at Recor Detention Facility, Christianworks for Children, and Las Colinas Counseling Center. Nearly two decades of helping people has given him keen insights he can draw upon when treating new patients. The process begins with a free, 10-minute phone consultation. After determining if counseling is the right step, we outline
Three Peaks Resources LLC is a privately held oil and gas company headquartered in Grapevine, Texas focused on the acquisition of non-operated interests in wells drilled and completed in the core of the Bakken and Three Forks formation located in the core of the Williston Basin.
- Eric Cummings
- Professional, Scientific, and Technical Services
- -
- -
- -
- -
- The Facial Room
- Service type
- -
- -
- -
- -
- Envoy Managed Services
- Professional, Scientific, and Technical Services
- -
- -
- -
- -
- Closets By Design
- Administrative and Support Services
- -
- -
- -
- -
- Alamo Title
- Administrative and Support Services
- -
- -
- -
- -
- Rand Graphics
- Administrative and Support Services
- -
- -
- -
- -
| TENANT | DESCRIPTION | SIZE | MOVE DATE | US LOCATIONS | REACH |
| JMG Realtor | Real Estate | 1,900 sq ft | - | - | - |
| Mesa Mexican Cuisine | Restaurant | - | 05/2021 | 1 | Local |
| GP Construction Group | Other Services | - | - | 2 | Local |
| Palio's Pizza Cafe | Restaurant | - | 01/2023 | 31 | Local |
| Starbucks | Coffee | - | - | 22,898 | International |
| Jacobs Insurance Solutions | Insurance | - | 08/2021 | 1 | Local |
| Shawn Boggs Counseling PLLC | Other Office | - | - | 1 | Local |
| Three Peaks Resources LLC | Real Estate | - | 04/2021 | 2 | Local |
| Eric Cummings | Professional, Scientific, and Technical Services | - | - | - | - |
| The Facial Room | Service type | - | - | - | - |
| Envoy Managed Services | Professional, Scientific, and Technical Services | - | - | - | - |
| Closets By Design | Administrative and Support Services | - | - | - | - |
| Alamo Title | Administrative and Support Services | - | - | - | - |
| Rand Graphics | Administrative and Support Services | - | - | - | - |
PROPERTY FACTS
| Total Space Available | 5,231 sq ft | Centre Properties | 9 |
| Min. Divisible | 150 sq ft | Net Internal Area | 1,695 sq ft |
| Centre Type | Retail Park | Total Land Area | 27.91 ac |
| Parking | 262 Spaces | Year Built | 2008 |
| Stores | 2 |
| Total Space Available | 5,231 sq ft |
| Min. Divisible | 150 sq ft |
| Centre Type | Retail Park |
| Parking | 262 Spaces |
| Stores | 2 |
| Centre Properties | 9 |
| Net Internal Area | 1,695 sq ft |
| Total Land Area | 27.91 ac |
| Year Built | 2008 |
ABOUT THE PROPERTY
Grapevine Station is a 38-acre master-planned mixed-use development in the heart of the Dallas/Fort Worth metroplex. 1000 Texan Trail is Phase One of Grapevine Station with ground-floor retail below high-end offices. Grapevine Station North is Phase Two, directly across the street offering office, medical, retail, and restaurant. A hard corner is still available. The original Grapevine Station phase is a modern, mixed-use building offering, restaurant, retail and a multitude of office solutions, including executive suites. All suites boast trendy designs, high-end art, and furnishings, large windows flooding the offices with light, secure entry, and VoIP phone systems. Suite 250 is an extraordinarily beautiful two-story suite with its own private oversized balcony with a fire pit perfect for businesses that entertain clients (work by day and built-in venue when needed). Tenants enjoy an array of on-site amenities with retailers, including Palio's Pizza Café, Mesa Mexican Cuisine, and a standalone Starbucks with a drive-thru. Phase 2 includes electric car charging stations, wine room, BBQ, grab & go freshly made meals that are actually really good, sandwiches, etc. Tropical Smoothie, Feng Cha, Jersey Mike's and more just a quick walk across the street! This intersection is the next booming area of Grapevine with its direct access to major thoroughfares, a mile and a half to the Grapevine TEXRail station, and numerous highways within two miles makes getting to and from Grapevine Station simple. Nestled between Dallas and Fort Worth in the suburban Mid-Cities region, Grapevine is a true gem of the DFW Metroplex. Located at the intersection of Texan Trail and Northwest Highway, Grapevine Station is less than a mile from Grapevine's charming downtown and across from the Gaylord Texan Resort Hotel and Great Wolf Lodge. Grapevine Station is surrounded by an array of historic buildings containing quaint shops, boutiques, museums, galleries, theaters, and restaurants, in addition to many of the city's renowned wineries. Its five (5) minute drive to/from DFW Airport makes this location perfect for companies who frequently travel.
- 24 Hour Access
- Corner Lot
- Property Manager on Site
- Security System
- Signage
- Skylights
- Monument Signage
- Air Conditioning
MARKETING BROCHURE
DEMOGRAPHICS
Demographics
ABOUT WESTLAKE/GRAPEVINE
Westlake and Grapevine are defined by large, expansive corporate campuses very similar to areas such as Plano and Frisco. Located 10 miles northwest from D/FW Airport, Westlake and Grapevine are parts of the metroplex where firms are looking to expand their footprints and add headcount.
The profile of buildings in this area is bifurcated by size: Most new development since 2010 is around 10,000 square feet, while major build-to-suit campuses are 150,000 square feet or greater. Available land, proximity to a major airport, and access points to key highways make Westlake and Grapevine desirable locations for tenants. The tenant base includes financial services, real estate, and technology companies, as well as firms in IT, data warehousing, and telecommunications.
Highway 114 is the primary highway running northwest from D/FW Airport. The area is near the geographic center between Dallas and Fort Worth, making commuting from either side feasible. Firms draw from a deep talent pool in nearby affluent cities such as Grapevine, Colleyville, Southlake, and Trophy Club.
Despite elevated construction in recent years, a strong local economy and favorable demographics have enabled rent growth to appreciate beyond the D-FW norm. Rent levels are comparable to office centers along LBJ Freeway, Addison, and The Galleria.
NEARBY AMENITIES
RESTAURANTS |
|||
|---|---|---|---|
| Mesa Mexican Cuisine | American | - | 0 min walk |
| Starbucks | Cafe | $ | 2 min walk |
| Chicken Express | Fast Food | $ | 5 min walk |
| Bartley's Bar-B-Que | Barbecue | $ | 11 min walk |
| Whataburger | - | - | 11 min walk |
| Subway | - | - | 11 min walk |
| Los Amigos | Mexican | $ | 14 min walk |
HOTELS |
|
|---|---|
| Great Wolf Lodge |
605 rooms
3 min drive
|
| Autograph Collection |
120 rooms
4 min drive
|
| TownePlace Suites |
120 rooms
5 min drive
|
LETTING AGENT
Amy Hill, Business Development Director
ABOUT THE OWNER
ABOUT THE ARCHITECT
Presented by

Grapevine Station | 1000 Texan Trl
Hmm, there seems to have been an error sending your message. Please try again.
Thanks! Your message was sent.






















