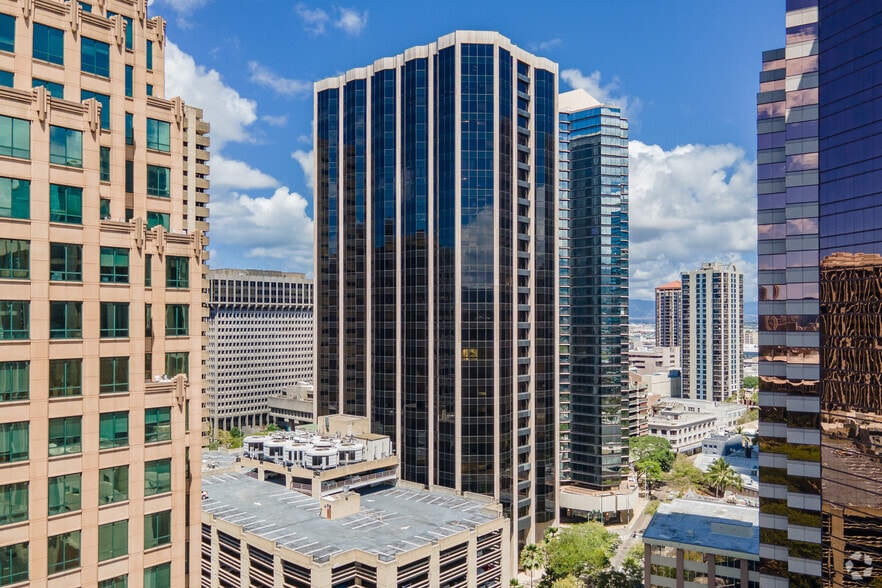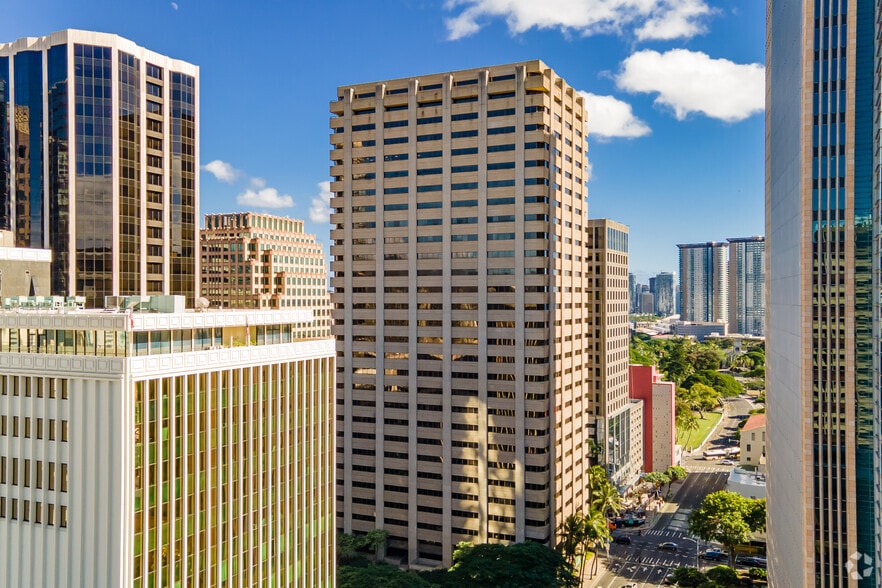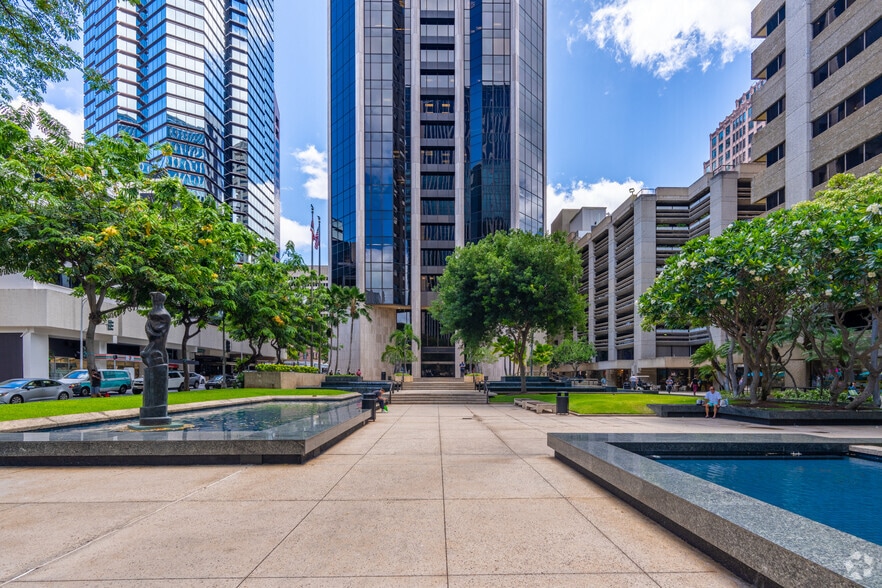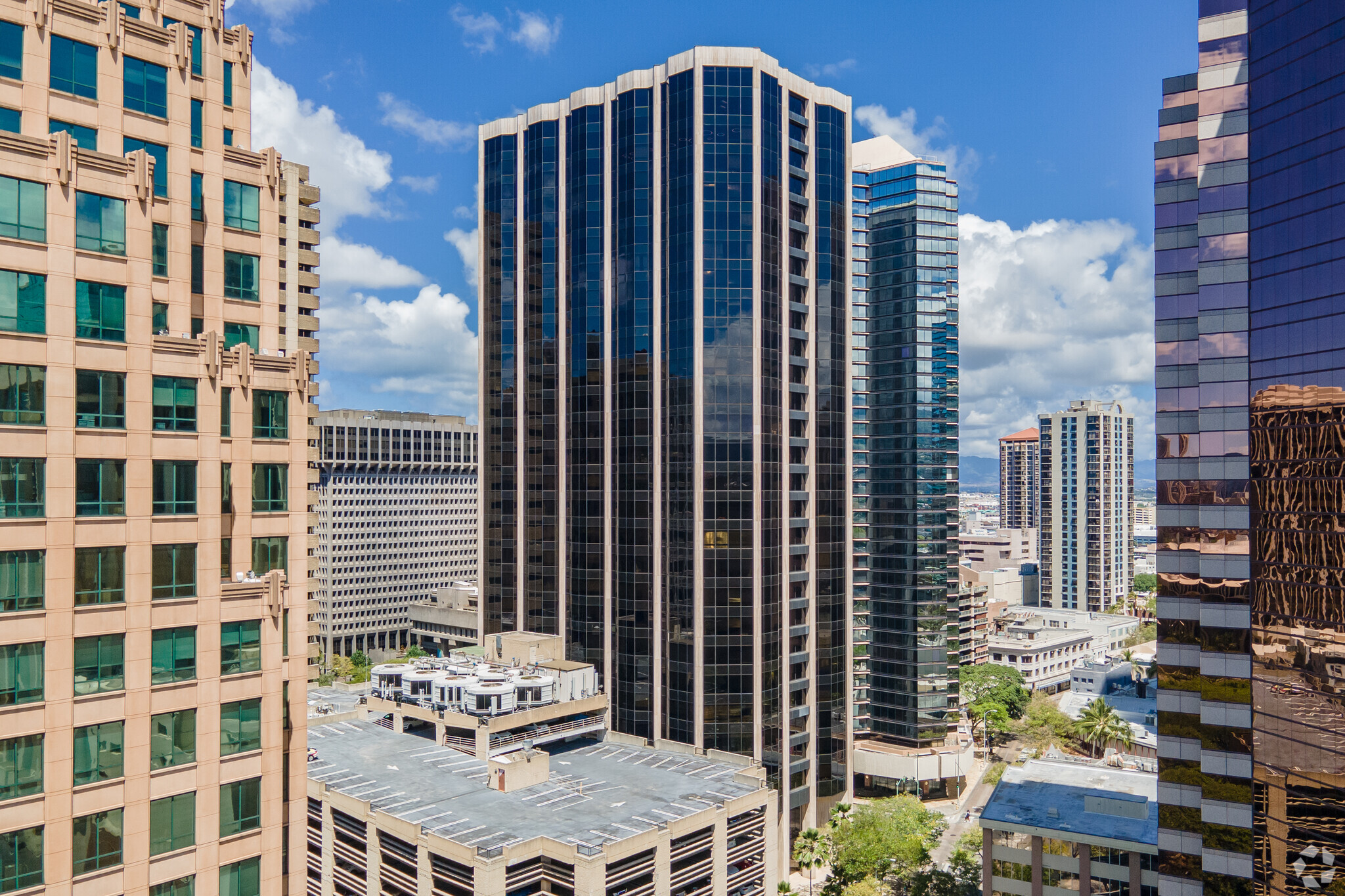PARK HIGHLIGHTS
- Place your business in downtown Honolulu's most prestigious office campus and occupy Class A office space in a landscaped setting.
- Discover a range of office suites of varying sizes and specifications, including conference rooms, kitchen facilities, reception areas, and storage.
- Bishop Square enjoys a premier business environment in the heart of Honolulu's Central Business and Financial District.
- Benefit from convenient commutes with secure, enclosed car parking on-site and Honolulu's major road connections nearby.
PARK FACTS
| Total Space Available | 117,212 SF |
| Park Type | Office Park |
Display Rent as
- SPACE
- SIZE
- TERM
- RENT
- SPACE USE
- CONDITION
- AVAILABLE
Ground floor retail opportunity with great visibility on Alakea!
- Fully Built-Out as Professional Services Office
- Fits 2 - 6 People
- 1 Conference Room
- Office or retail opportunity.
- 5 level parking structure
- Open Floor Plan Layout
- 1 Private Office
- Space is in Excellent Condition
- 24 hours/day security provided
Ground floor retail opportunity with great visibility on Alakea
- Fully Built-Out as Standard Office
- Fits 4 - 12 People
- Space is in Excellent Condition
- Secure Storage
- Bishop Square is located in the heart of Honolulu
- 5 level parking structure
- Open Floor Plan Layout
- 1 Conference Room
- Reception Area
- Open-Plan
- 24 hours/day security provided
Located in the heart of Honolulu‘s Central Business District, this ground floor restaurant space at Bishop Square offers proximity to prominent Class A office buildings with an average daytime population of over 60,000. This ground floor retail space offers significant pedestrian traffic.
- Lease rate does not include utilities, property expenses or building services
- Mostly Open Floor Plan Layout
- 1 Conference Room
- Open-Plan
- 24 hours/day security provided
- Fully Built-Out as Professional Services Office
- Fits 1 - 4 People
- Natural Light
- Bishop Square is located in the heart of Honolulu
- 5 level parking structure
| Space | Size | Term | Rent | Space Use | Condition | Available |
| 1st Floor, Ste 111 | 737 SF | 3-10 Years | Upon Application | Office/Retail | Full Build-Out | Now |
| 1st Floor, Ste 112 | 1,395 SF | 3-10 Years | Upon Application | Office/Retail | Full Build-Out | Now |
| 1st Floor, Ste 113 | 393 SF | Negotiable | £20.35 /SF/PA | Office/Retail | Full Build-Out | Now |
1001 Bishop St - 1st Floor - Ste 111
1001 Bishop St - 1st Floor - Ste 112
1001 Bishop St - 1st Floor - Ste 113
- SPACE
- SIZE
- TERM
- RENT
- SPACE USE
- CONDITION
- AVAILABLE
Ground Floor Space with Great visibility!
- Ground floor space.
- 24 hours/day security provided
- Excellent visibility.
- 5 level parking structure
| Space | Size | Term | Rent | Space Use | Condition | Available |
| 1st Floor, Ste 170 | 482 SF | 3-10 Years | Upon Application | Retail | Full Build-Out | Now |
1003 Bishop St - 1st Floor - Ste 170
- SPACE
- SIZE
- TERM
- RENT
- SPACE USE
- CONDITION
- AVAILABLE
Ground floor retail opportunity with great visibility on Alakea!
- Fully Built-Out as Professional Services Office
- Fits 2 - 6 People
- 1 Conference Room
- Office or retail opportunity.
- 5 level parking structure
- Open Floor Plan Layout
- 1 Private Office
- Space is in Excellent Condition
- 24 hours/day security provided
Ground floor retail opportunity with great visibility on Alakea
- Fully Built-Out as Standard Office
- Fits 4 - 12 People
- Space is in Excellent Condition
- Secure Storage
- Bishop Square is located in the heart of Honolulu
- 5 level parking structure
- Open Floor Plan Layout
- 1 Conference Room
- Reception Area
- Open-Plan
- 24 hours/day security provided
Located in the heart of Honolulu‘s Central Business District, this ground floor restaurant space at Bishop Square offers proximity to prominent Class A office buildings with an average daytime population of over 60,000. This ground floor retail space offers significant pedestrian traffic.
- Lease rate does not include utilities, property expenses or building services
- Mostly Open Floor Plan Layout
- 1 Conference Room
- Open-Plan
- 24 hours/day security provided
- Fully Built-Out as Professional Services Office
- Fits 1 - 4 People
- Natural Light
- Bishop Square is located in the heart of Honolulu
- 5 level parking structure
Full Floor Opportunity. Available in 8/1/25
- Fully Built-Out as Professional Services Office
- Fits 11 - 35 People
- Full floor availability, fully built out.
- 24 hours/day security provided
- Mostly Open Floor Plan Layout
- Open-Plan
- High speed elevators
- 5 level parking structure
Full Floor Opportunity. Available in 8/1/25
- Fully Built-Out as Standard Office
- Fits 39 - 123 People
- 24 hours/day security provided
- High speed elevators
- Open Floor Plan Layout
- Open-Plan
- 5 level parking structure
5 offices, large conference room, kitchen, open area
- Fully Built-Out as Standard Office
- Fits 17 - 54 People
- 1 Conference Room
- Reception Area
- Print/Copy Room
- 24 hours/day security provided
- High speed elevators
- Mostly Open Floor Plan Layout
- 5 Private Offices
- Central Air Conditioning
- Kitchen
- Secure Storage
- 5 level parking structure
5 offices, conference room, reception and storage
- Fully Built-Out as Standard Office
- Fits 8 - 23 People
- 1 Conference Room
- Reception Area
- Secure Storage
- 5 level parking structure
- Mostly Open Floor Plan Layout
- 5 Private Offices
- 1 Workstation
- Kitchen
- 24 hours/day security provided
- High speed elevators
1 office, conference room, reception, and kitchen.
- Fully Built-Out as Standard Office
- Fits 4 - 11 People
- 1 Conference Room
- Reception Area
- Secure Storage
- 5 level parking structure
- Mostly Open Floor Plan Layout
- 5 Private Offices
- 1 Workstation
- Kitchen
- 24 hours/day security provided
- High speed elevators
Full floor opportunity
- Mostly Open Floor Plan Layout
- 8 Private Offices
- Space is in Excellent Condition
- Kitchen
- Private Restrooms
- 24 hours/day security provided
- 5 level parking structure
- Fits 43 - 137 People
- 3 Conference Rooms
- Reception Area
- Elevator Access
- Secure Storage
- High speed elevators
Open area
- Fully Built-Out as Standard Office
- Fits 2 - 4 People
- 24 hours/day security provided
- High speed elevators
- Open Floor Plan Layout
- Open-Plan
- 5 level parking structure
4 offices, open area
- Fully Built-Out as Standard Office
- Fits 5 - 15 People
- 1 Conference Room
- Kitchen
- 5 level parking structure
- Mostly Open Floor Plan Layout
- 4 Private Offices
- Central Air Conditioning
- 24 hours/day security provided
- High speed elevators
7 offices, conference room, kitchen, and open area.
- Fully Built-Out as Standard Office
- Fits 16 - 50 People
- 1 Conference Room
- Kitchen
- 24 hours/day security provided
- High speed elevators
- Mostly Open Floor Plan Layout
- 7 Private Offices
- Central Air Conditioning
- Open-Plan
- 5 level parking structure
2 offices and open area.
- Fully Built-Out as Standard Office
- Fits 3 - 7 People
- 1 Conference Room
- 24 hours/day security provided
- High speed elevators
- Mostly Open Floor Plan Layout
- 2 Private Offices
- Central Air Conditioning
- 5 level parking structure
3 offices, 1 conference room, reception, kitchen, storage.
- Fully Built-Out as Standard Office
- 19 Private Offices
- Central Air Conditioning
- 24 hours/day security provided
- High speed elevators
- Fits 9 - 28 People
- 2 Conference Rooms
- Kitchen
- 5 level parking structure
4 offices, conference room, reception, kitchen and open area.
- Fully Built-Out as Standard Office
- 19 Private Offices
- Central Air Conditioning
- 24 hours/day security provided
- High speed elevators
- Fits 6 - 17 People
- 2 Conference Rooms
- Kitchen
- 5 level parking structure
One office and open area
- Fully Built-Out as Standard Office
- 1 Private Office
- Central Air Conditioning
- 24 hours/day security provided
- High speed elevators
- Fits 3 - 7 People
- 1 Conference Room
- Kitchen
- 5 level parking structure
6 offices, open area, conference room, reception, and kitchenette.
- Fully Built-Out as Standard Office
- Fits 15 - 50 People
- 2 Conference Rooms
- Reception Area
- 24 hours/day security provided
- High speed elevators
- Mostly Open Floor Plan Layout
- 5 Private Offices
- Central Air Conditioning
- Kitchen
- 5 level parking structure
4 Offices, 1 conference room and reception.
- Fully Built-Out as Standard Office
- Fits 6 - 18 People
- 2 Conference Rooms
- Reception Area
- 24 hours/day security provided
- High speed elevators
- Mostly Open Floor Plan Layout
- 5 Private Offices
- Central Air Conditioning
- Kitchen
- 5 level parking structure
5 offices, 2 conference rooms, kitchen and open area
- Fully Built-Out as Standard Office
- Fits 17 - 52 People
- 2 Conference Rooms
- Reception Area
- 24 hours/day security provided
- High speed elevators
- Mostly Open Floor Plan Layout
- 5 Private Offices
- Central Air Conditioning
- Kitchen
- 5 level parking structure
1 office and reception.
- Fully Built-Out as Standard Office
- Fits 2 - 5 People
- 2 Conference Rooms
- Reception Area
- 24 hours/day security provided
- High speed elevators
- Mostly Open Floor Plan Layout
- 5 Private Offices
- Central Air Conditioning
- Kitchen
- 5 level parking structure
5 offices, conference room, kitchen, open area
- Fully Built-Out as Standard Office
- 5 Private Offices
- Reception Area
- Natural Light
- 5 level parking structure
- Fits 7 - 22 People
- Conference Rooms
- Kitchen
- 24 hours/day security provided
- High speed elevators
16 offices, 2 conference room, reception, kitchen, copy room and 3 storage room. (Available 12/1/2025)
- Fully Built-Out as Standard Office
- 5 Private Offices
- Reception Area
- Natural Light
- 5 level parking structure
- Fits 23 - 71 People
- Conference Rooms
- Kitchen
- 24 hours/day security provided
- High speed elevators
| Space | Size | Term | Rent | Space Use | Condition | Available |
| 1st Floor, Ste 111 | 737 SF | 3-10 Years | Upon Application | Office/Retail | Full Build-Out | Now |
| 1st Floor, Ste 112 | 1,395 SF | 3-10 Years | Upon Application | Office/Retail | Full Build-Out | Now |
| 1st Floor, Ste 113 | 393 SF | Negotiable | £20.35 /SF/PA | Office/Retail | Full Build-Out | Now |
| 2nd Floor, Ste 200 | 4,267 SF | 3-10 Years | Upon Application | Office | Full Build-Out | 01/08/2025 |
| 3rd Floor, Ste 300 | 15,268 SF | 3-10 Years | Upon Application | Office | Full Build-Out | 01/08/2025 |
| 5th Floor, Ste 555 | 6,628 SF | 3-10 Years | Upon Application | Office | Full Build-Out | Now |
| 6th Floor, Ste 600 | 2,861 SF | 3-10 Years | Upon Application | Office | Full Build-Out | Now |
| 7th Floor, Ste 770 | 1,327 SF | 3-10 Years | Upon Application | Office | Full Build-Out | Now |
| 8th Floor, Ste 800 | 17,106 SF | 3-10 Years | Upon Application | Office | Full Build-Out | Now |
| 9th Floor, Ste 986 | 471 SF | 3-10 Years | Upon Application | Office | Full Build-Out | Now |
| 9th Floor, Ste 990 | 1,787 SF | Negotiable | Upon Application | Office | Full Build-Out | Now |
| 10th Floor, Ste 1040 | 6,127 SF | Negotiable | Upon Application | Office | Full Build-Out | Now |
| 10th Floor, Ste 1070 | 857 SF | Negotiable | Upon Application | Office | Full Build-Out | Now |
| 11th Floor, Ste 1100 | 3,383 SF | Negotiable | Upon Application | Office | Full Build-Out | Now |
| 11th Floor, Ste 1120 | 2,006 SF | Negotiable | Upon Application | Office | Full Build-Out | Now |
| 11th Floor, Ste 1190 | 831 SF | Negotiable | Upon Application | Office | Full Build-Out | Now |
| 23rd Floor, Ste 2300 | 2,261 SF | 3-10 Years | Upon Application | Office | Full Build-Out | Now |
| 23rd Floor, Ste 2305 | 2,148 SF | 3-10 Years | Upon Application | Office | Full Build-Out | Now |
| 23rd Floor, Ste 2310 | 6,444 SF | 3-10 Years | Upon Application | Office | Full Build-Out | Now |
| 26th Floor, Ste 2685 | 607 SF | 3-10 Years | Upon Application | Office | Full Build-Out | Now |
| 28th Floor, Ste 2855 | 2,652 SF | 3-10 Years | Upon Application | Office | Full Build-Out | Now |
| 29th Floor, Ste 2920 | 8,874 SF | 3-10 Years | Upon Application | Office | Full Build-Out | Now |
1001 Bishop St - 1st Floor - Ste 111
1001 Bishop St - 1st Floor - Ste 112
1001 Bishop St - 1st Floor - Ste 113
1001 Bishop St - 2nd Floor - Ste 200
1001 Bishop St - 3rd Floor - Ste 300
1001 Bishop St - 5th Floor - Ste 555
1001 Bishop St - 6th Floor - Ste 600
1001 Bishop St - 7th Floor - Ste 770
1001 Bishop St - 8th Floor - Ste 800
1001 Bishop St - 9th Floor - Ste 986
1001 Bishop St - 9th Floor - Ste 990
1001 Bishop St - 10th Floor - Ste 1040
1001 Bishop St - 10th Floor - Ste 1070
1001 Bishop St - 11th Floor - Ste 1100
1001 Bishop St - 11th Floor - Ste 1120
1001 Bishop St - 11th Floor - Ste 1190
1001 Bishop St - 23rd Floor - Ste 2300
1001 Bishop St - 23rd Floor - Ste 2305
1001 Bishop St - 23rd Floor - Ste 2310
1001 Bishop St - 26th Floor - Ste 2685
1001 Bishop St - 28th Floor - Ste 2855
1001 Bishop St - 29th Floor - Ste 2920
- SPACE
- SIZE
- TERM
- RENT
- SPACE USE
- CONDITION
- AVAILABLE
Ground Floor Space with Great visibility!
- Ground floor space.
- 24 hours/day security provided
- Excellent visibility.
- 5 level parking structure
3 offices and 1 reception area, available April 1, 2025.
- Fully Built-Out as Standard Office
- 3 Private Offices
- Reception Area
- 5 level parking structure
- Fits 3 - 7 People
- Space is in Excellent Condition
- 24 hours/day security provided
- High speed elevators
4 offices and storage room. Available now.
- Fully Built-Out as Standard Office
- 4 Private Offices
- Reception Area
- 24 hours/day security provided
- High speed elevators
- Fits 3 - 9 People
- Space is in Excellent Condition
- Secure Storage
- 5 level parking structure
4 offices, 1 conference room, reception and file room
- Fully Built-Out as Standard Office
- Fits 8 - 25 People
- 1 Conference Room
- Reception Area
- 5 level parking structure
- Mostly Open Floor Plan Layout
- 4 Private Offices
- Space is in Excellent Condition
- 24 hours/day security provided
- High speed elevators
5 offices, conference room, large work room, kitchen, server room and open area.
- Fully Built-Out as Standard Office
- Fits 11 - 34 People
- 1 Conference Room
- Reception Area
- 24 hours/day security provided
- High speed elevators
- Mostly Open Floor Plan Layout
- 5 Private Offices
- Space is in Excellent Condition
- Kitchen
- 5 level parking structure
3 offices, 2 open offices, conference room, reception, kitchen and server room.
- Fully Built-Out as Standard Office
- Fits 6 - 18 People
- 1 Conference Room
- Reception Area
- 24 hours/day security provided
- High speed elevators
- Mostly Open Floor Plan Layout
- 5 Private Offices
- Space is in Excellent Condition
- Kitchen
- 5 level parking structure
4 offices, reception, and kitchen.
- Fully Built-Out as Standard Office
- Fits 4 - 11 People
- 1 Conference Room
- Reception Area
- 24 hours/day security provided
- High speed elevators
- Mostly Open Floor Plan Layout
- 5 Private Offices
- Space is in Excellent Condition
- Kitchen
- 5 level parking structure
20 offices, conference room and reception.
- Fully Built-Out as Standard Office
- Fits 19 - 61 People
- 1 Conference Room
- Reception Area
- 24 hours/day security provided
- High speed elevators
- Mostly Open Floor Plan Layout
- 5 Private Offices
- Space is in Excellent Condition
- Kitchen
- 5 level parking structure
7 offices, conference room, reception area, kitchen, and storage.
- Fully Built-Out as Professional Services Office
- 7 Private Offices
- Space is in Excellent Condition
- Kitchen
- 24 hours/day security provided
- High speed elevators
- Fits 8 - 25 People
- 1 Conference Room
- Reception Area
- Secure Storage
- 5 level parking structure
4 offices, reception, file room, and storage room.
- Fully Built-Out as Professional Services Office
- 26 Private Offices
- Reception Area
- Secure Storage
- 5 level parking structure
- Fits 5 - 15 People
- 1 Conference Room
- Kitchen
- 24 hours/day security provided
- High speed elevators
5 offices, conference room, kitchen, open area
- Fully Built-Out as Standard Office
- Fits 8 - 25 People
- 1 Conference Room
- Kitchen
- 24 hours/day security provided
- High speed elevators
- Mostly Open Floor Plan Layout
- 5 Private Offices
- Space is in Excellent Condition
- Open-Plan
- 5 level parking structure
| Space | Size | Term | Rent | Space Use | Condition | Available |
| 1st Floor, Ste 170 | 482 SF | 3-10 Years | Upon Application | Retail | Full Build-Out | Now |
| 4th Floor, Ste 465 | 824 SF | 3-10 Years | Upon Application | Office | Full Build-Out | Now |
| 4th Floor, Ste 477 | 1,055 SF | 3-10 Years | Upon Application | Office | Full Build-Out | Now |
| 6th Floor, Ste 610 | 3,094 SF | Negotiable | Upon Application | Office | Full Build-Out | Now |
| 6th Floor, Ste 650 | 4,226 SF | Negotiable | Upon Application | Office | Full Build-Out | Now |
| 8th Floor, Ste 840 | 2,237 SF | Negotiable | Upon Application | Office | Full Build-Out | Now |
| 8th Floor, Ste 850 | 1,319 SF | Negotiable | Upon Application | Office | Full Build-Out | Now |
| 9th Floor, Ste 910 | 7,587 SF | Negotiable | Upon Application | Office | Full Build-Out | Now |
| 12th Floor, Ste 1200 | 3,007 SF | Negotiable | Upon Application | Office | Full Build-Out | Now |
| 15th Floor, Ste 1560 | 1,828 SF | Negotiable | Upon Application | Office | Full Build-Out | Now |
| 24th Floor, Ste 2420 | 3,123 SF | Negotiable | Upon Application | Office | Full Build-Out | Now |
1003 Bishop St - 1st Floor - Ste 170
1003 Bishop St - 4th Floor - Ste 465
1003 Bishop St - 4th Floor - Ste 477
1003 Bishop St - 6th Floor - Ste 610
1003 Bishop St - 6th Floor - Ste 650
1003 Bishop St - 8th Floor - Ste 840
1003 Bishop St - 8th Floor - Ste 850
1003 Bishop St - 9th Floor - Ste 910
1003 Bishop St - 12th Floor - Ste 1200
1003 Bishop St - 15th Floor - Ste 1560
1003 Bishop St - 24th Floor - Ste 2420
PARK OVERVIEW
Join the largest and most prestigious office campus in the heart of downtown Honolulu at Bishop Square. This landmark complex comprises two Class A office towers, Pauahi and American Savings Bank (ASB). Totaling almost 1 million square feet, the properties are linked together by a one-acre landscaped park. Located at the "Main and Main" intersection of King Street and Bishop Street, the property occupies a highly accessible landmark position in Honolulu's skyline with views across Honolulu Harbor, Sand Island, and Mamala Bay. Pauahi Tower, at 1003 Bishop Street, is a 28-story office building featuring a travertine marble and bronze-tinted glass exterior that reflects the modern international trade center Hawaii has become. The 30-story American Savings Bank Tower, at 1001 Bishop Street, is characterized by a poured-in-place exterior and ribbed concrete panels with engraved designs, paying homage to the traditional Hawaiian presence in the skyline. Both properties at Bishop Square offer suites of varying sizes and specifications, including conference rooms, kitchen facilities, reception areas, and ancillary storage rooms. Enjoy quick and easy access to each suite via one of 10 high-speed elevators in the building's reception, transporting occupiers to their temperate, air-conditioned office. Occupiers also benefit from 24-hour security staff and janitorial services. Take advantage of convenient commutes with secure, enclosed parking spaces within the ten-level parking garage on-site and Hawaii's longest and busiest Interstate Highway, Interstate H-1, a short drive away. With a range of suites available, Pauahi Tower offers the ideal opportunity for businesses of all sizes to join this principal office complex.



























