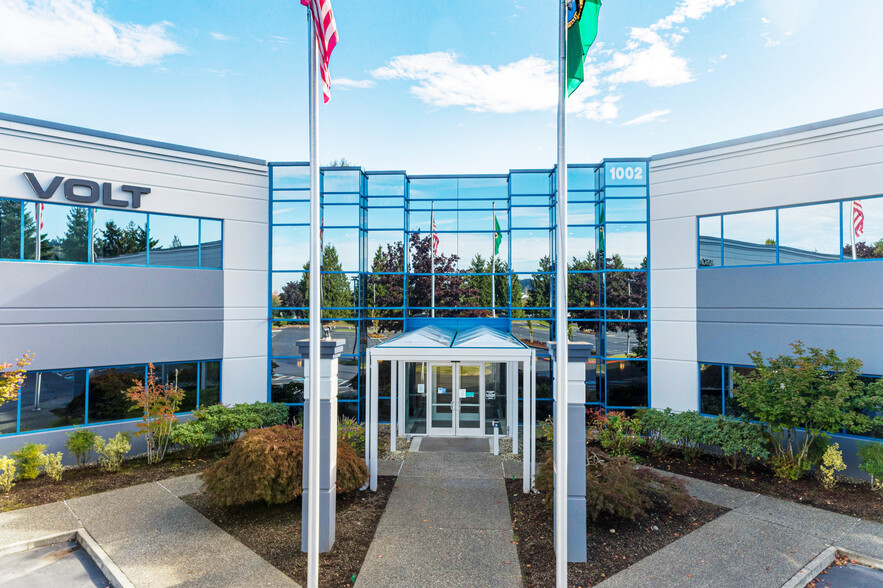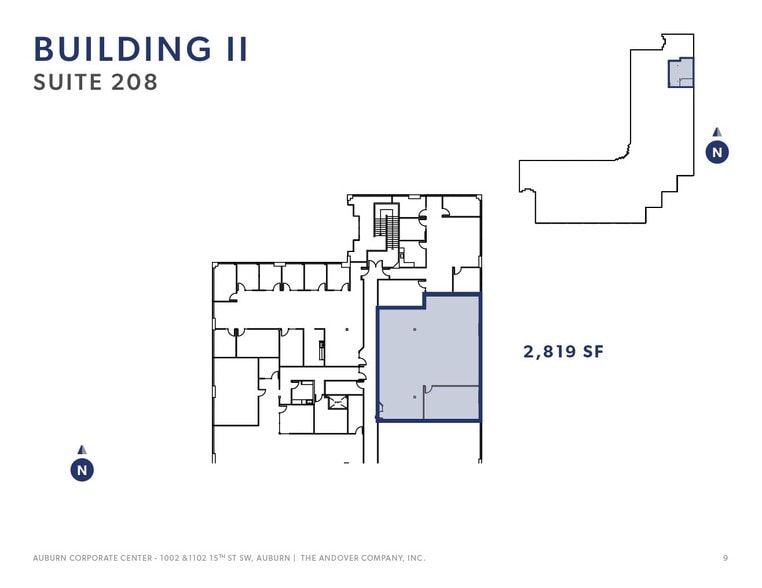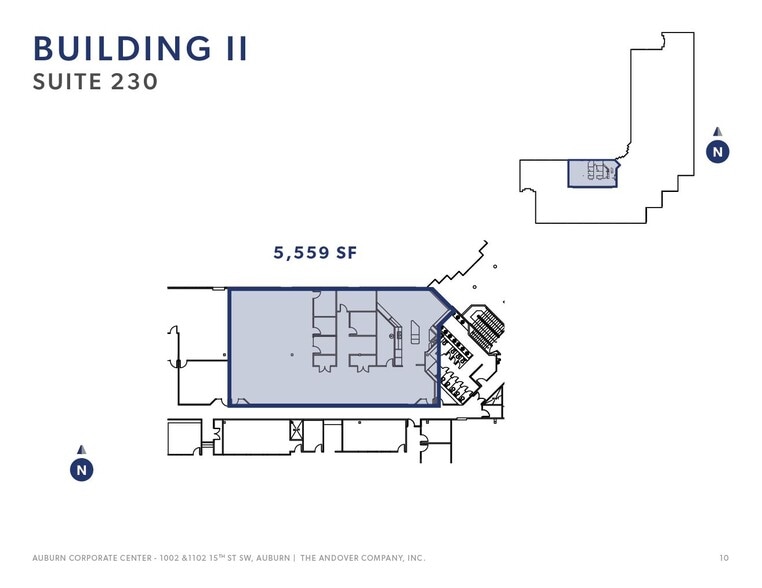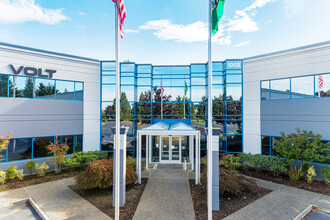
This feature is unavailable at the moment.
We apologize, but the feature you are trying to access is currently unavailable. We are aware of this issue and our team is working hard to resolve the matter.
Please check back in a few minutes. We apologize for the inconvenience.
- LoopNet Team
thank you

Your email has been sent!
Auburn Corporate Center Auburn, WA 98001
2,819 - 34,061 SF of Office Space Available



PARK FACTS
| Park Type | Office Park |
| Park Type | Office Park |
all available spaces(3)
Display Rent as
- Space
- Size
- Term
- Rent
- Space Use
- Condition
- Available
One (1) conference room and a large open office area.
- Lease rate does not include utilities, property expenses or building services
- Open Floor Plan Layout
- Space is in Excellent Condition
- One (1) conference room
- Fully Built-Out as Standard Office
- 1 Conference Room
- Open-Plan
- Large open work area
Five (5) private offices, lunch room and a large open office area.
- Lease rate does not include utilities, property expenses or building services
- 5 Private Offices
- Open-Plan
- Large open work area
- Fully Built-Out as Standard Office
- Space is in Excellent Condition
- Five (5) private offices
- Lunch room
| Space | Size | Term | Rent | Space Use | Condition | Available |
| 2nd Floor, Ste 208 | 2,819 SF | Negotiable | £13.41 /SF/PA £1.12 /SF/MO £144.38 /m²/PA £12.03 /m²/MO £37,811 /PA £3,151 /MO | Office | Full Build-Out | Now |
| 2nd Floor, Ste 230 | 5,559 SF | Negotiable | £13.41 /SF/PA £1.12 /SF/MO £144.38 /m²/PA £12.03 /m²/MO £74,563 /PA £6,214 /MO | Office | Full Build-Out | Now |
1002 15th St SW - 2nd Floor - Ste 208
1002 15th St SW - 2nd Floor - Ste 230
- Space
- Size
- Term
- Rent
- Space Use
- Condition
- Available
Seven (7) private offices, three (3) conference rooms and an open office area.
- Lease rate does not include utilities, property expenses or building services
- Open Floor Plan Layout
- 3 Conference Rooms
- Open-Plan
- Three (3) conference rooms
- Fully Built-Out as Standard Office
- 7 Private Offices
- Space is in Excellent Condition
- Seven (7) private offices
- Open office area
| Space | Size | Term | Rent | Space Use | Condition | Available |
| 2nd Floor, Ste 220 | 25,683 SF | Negotiable | £13.41 /SF/PA £1.12 /SF/MO £144.38 /m²/PA £12.03 /m²/MO £344,486 /PA £28,707 /MO | Office | Full Build-Out | Now |
1102 15th St SW - 2nd Floor - Ste 220
1002 15th St SW - 2nd Floor - Ste 208
| Size | 2,819 SF |
| Term | Negotiable |
| Rent | £13.41 /SF/PA |
| Space Use | Office |
| Condition | Full Build-Out |
| Available | Now |
One (1) conference room and a large open office area.
- Lease rate does not include utilities, property expenses or building services
- Fully Built-Out as Standard Office
- Open Floor Plan Layout
- 1 Conference Room
- Space is in Excellent Condition
- Open-Plan
- One (1) conference room
- Large open work area
1002 15th St SW - 2nd Floor - Ste 230
| Size | 5,559 SF |
| Term | Negotiable |
| Rent | £13.41 /SF/PA |
| Space Use | Office |
| Condition | Full Build-Out |
| Available | Now |
Five (5) private offices, lunch room and a large open office area.
- Lease rate does not include utilities, property expenses or building services
- Fully Built-Out as Standard Office
- 5 Private Offices
- Space is in Excellent Condition
- Open-Plan
- Five (5) private offices
- Large open work area
- Lunch room
1102 15th St SW - 2nd Floor - Ste 220
| Size | 25,683 SF |
| Term | Negotiable |
| Rent | £13.41 /SF/PA |
| Space Use | Office |
| Condition | Full Build-Out |
| Available | Now |
Seven (7) private offices, three (3) conference rooms and an open office area.
- Lease rate does not include utilities, property expenses or building services
- Fully Built-Out as Standard Office
- Open Floor Plan Layout
- 7 Private Offices
- 3 Conference Rooms
- Space is in Excellent Condition
- Open-Plan
- Seven (7) private offices
- Three (3) conference rooms
- Open office area
SELECT TENANTS AT THIS PROPERTY
- Floor
- Tenant Name
- Industry
- 2nd
- Academy Mortgage Corporation
- Finance and Insurance
- 1st
- Blood Bank Computer Systems
- Professional, Scientific, and Technical Services
- 1st
- International Paper Company
- Manufacturing
- 1st
- Keller Williams
- Real Estate
- 1st
- Multicare Health Systems
- Construction
- 1st
- Oldcastle Infrastructure
- Manufacturing
- 2nd
- Ticor Title
- Finance and Insurance
- 2nd
- Volt Information Sciences, Inc
- Professional, Scientific, and Technical Services
- 2nd
- VP Surgery Center Of Auburn LLC
- Health Care and Social Assistance
Park Overview
Immediate access to Hwy-18 and Hwy-167. 5 minutes to I-5. Metro transit stop in front of the property (15th St SW). Across the street from the Outlet Collection Seattle.
Presented by

Auburn Corporate Center | Auburn, WA 98001
Hmm, there seems to have been an error sending your message. Please try again.
Thanks! Your message was sent.







