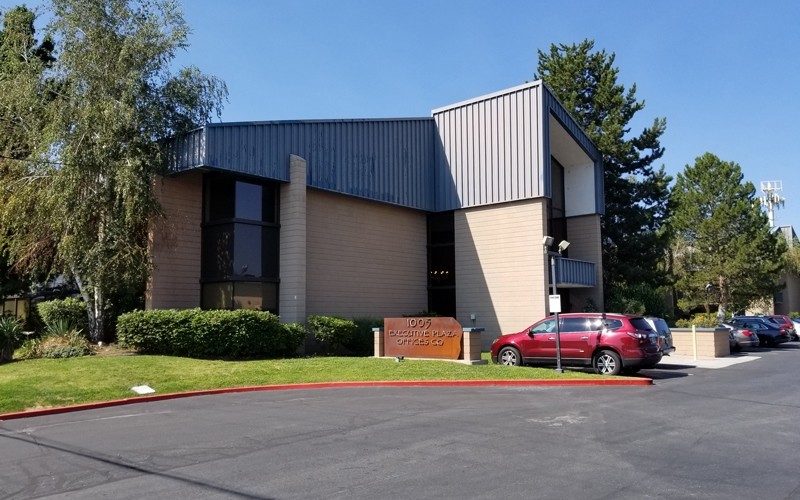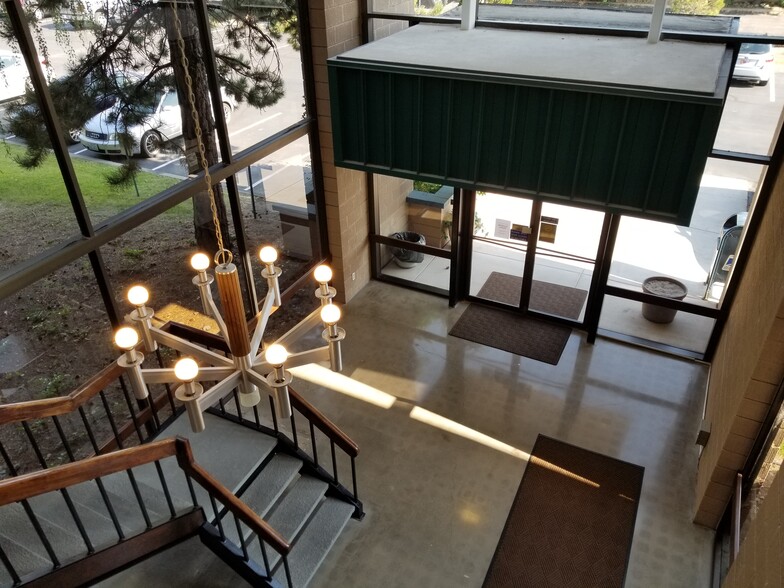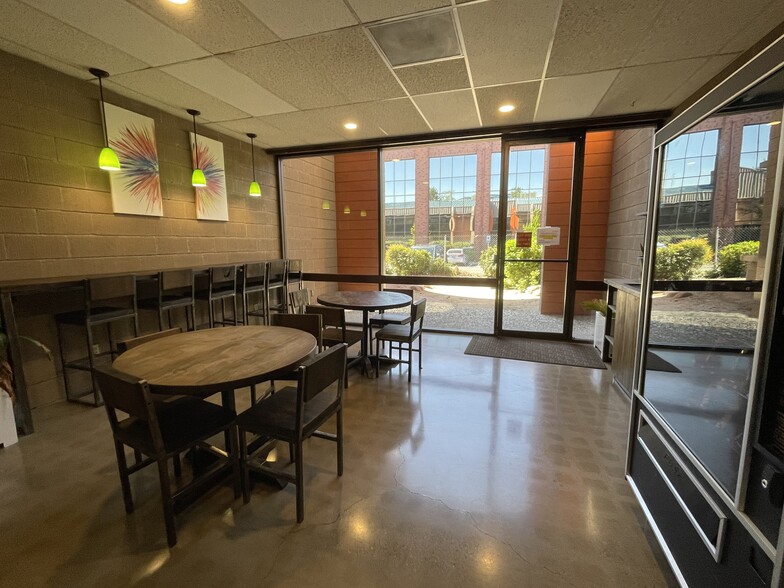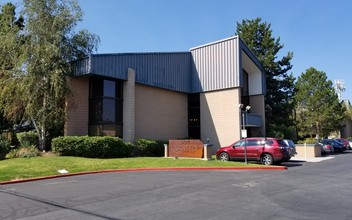
This feature is unavailable at the moment.
We apologize, but the feature you are trying to access is currently unavailable. We are aware of this issue and our team is working hard to resolve the matter.
Please check back in a few minutes. We apologize for the inconvenience.
- LoopNet Team
thank you

Your email has been sent!
1005 Terminal Way
485 - 10,459 SF of Office Space Available in Reno, NV 89502



Highlights
- Great value price point for users in the Airport Submarket
- Common conference room, break area, and lobby available to all tenants
- Rate includes operating expenses and utilities
- Several recently completed improvements
- Wide variety of suite sizes and configurations available
- AT&T and Charter Spectrum available
all available spaces(8)
Display Rent as
- Space
- Size
- Term
- Rent
- Space Use
- Condition
- Available
The layout includes reception/lobby/workspace with private offices.
- Rate includes utilities, building services and property expenses
- Central Air and Heating
- Professional Lease
- Professionally Managed
- 2 Private Offices
- Wi-Fi Connectivity
- Smoke Detector
- Professionally Managed
Office Build Out
- Rate includes utilities, building services and property expenses
Suite features waiting room with a back office.
- Rate includes utilities, building services and property expenses
- Mostly Open Floor Plan Layout
- Conference Rooms
- Wi-Fi Connectivity
- Fully Built-Out as Standard Office
- 1 Private Office
- Central Air Conditioning
- Professional Lease
- Rate includes utilities, building services and property expenses
- multiple private offices
Office Build Out 1) Can be combined with Suite 184 for a total of 1,960 SF
- Rate includes utilities, building services and property expenses
The layout includes an open workspace, several private offices, a conference room, storage, and a break area with plumbing.
- Rate includes utilities, building services and property expenses
- Office intensive layout
- Central Air Conditioning
- Wi-Fi Connectivity
- After Hours HVAC Available
- Smoke Detector
- Fully Built-Out as Standard Office
- 1 Conference Room
- Reception Area
- Secure Storage
- Professional Lease
- Wheelchair Accessible
Reception, multiple private offices
- Rate includes utilities, building services and property expenses
Reception, two private offices.
- Rate includes utilities, building services and property expenses
| Space | Size | Term | Rent | Space Use | Condition | Available |
| 1st Floor, Ste 104 | 710 SF | Negotiable | £13.75 /SF/PA £1.15 /SF/MO £147.96 /m²/PA £12.33 /m²/MO £9,760 /PA £813.32 /MO | Office | - | Now |
| 1st Floor, Ste 106 | 1,592 SF | Negotiable | £13.75 /SF/PA £1.15 /SF/MO £147.96 /m²/PA £12.33 /m²/MO £21,884 /PA £1,824 /MO | Office | - | Now |
| 1st Floor, Ste 114 | 485 SF | Negotiable | £13.75 /SF/PA £1.15 /SF/MO £147.96 /m²/PA £12.33 /m²/MO £6,667 /PA £555.57 /MO | Office | Full Build-Out | Now |
| 1st Floor, Ste 172 | 1,410 SF | Negotiable | £13.75 /SF/PA £1.15 /SF/MO £147.96 /m²/PA £12.33 /m²/MO £19,382 /PA £1,615 /MO | Office | - | Now |
| 1st Floor, Ste 182 | 804 SF | Negotiable | £13.75 /SF/PA £1.15 /SF/MO £147.96 /m²/PA £12.33 /m²/MO £11,052 /PA £920.99 /MO | Office | - | Now |
| 2nd Floor, Ste 202 | 3,660 SF | Negotiable | £13.75 /SF/PA £1.15 /SF/MO £147.96 /m²/PA £12.33 /m²/MO £50,311 /PA £4,193 /MO | Office | Full Build-Out | Now |
| 2nd Floor, Ste 241 | 930 SF | Negotiable | £13.75 /SF/PA £1.15 /SF/MO £147.96 /m²/PA £12.33 /m²/MO £12,784 /PA £1,065 /MO | Office | - | Now |
| 2nd Floor, Ste 247 | 868 SF | Negotiable | £13.75 /SF/PA £1.15 /SF/MO £147.96 /m²/PA £12.33 /m²/MO £11,932 /PA £994.31 /MO | Office | - | Now |
1st Floor, Ste 104
| Size |
| 710 SF |
| Term |
| Negotiable |
| Rent |
| £13.75 /SF/PA £1.15 /SF/MO £147.96 /m²/PA £12.33 /m²/MO £9,760 /PA £813.32 /MO |
| Space Use |
| Office |
| Condition |
| - |
| Available |
| Now |
1st Floor, Ste 106
| Size |
| 1,592 SF |
| Term |
| Negotiable |
| Rent |
| £13.75 /SF/PA £1.15 /SF/MO £147.96 /m²/PA £12.33 /m²/MO £21,884 /PA £1,824 /MO |
| Space Use |
| Office |
| Condition |
| - |
| Available |
| Now |
1st Floor, Ste 114
| Size |
| 485 SF |
| Term |
| Negotiable |
| Rent |
| £13.75 /SF/PA £1.15 /SF/MO £147.96 /m²/PA £12.33 /m²/MO £6,667 /PA £555.57 /MO |
| Space Use |
| Office |
| Condition |
| Full Build-Out |
| Available |
| Now |
1st Floor, Ste 172
| Size |
| 1,410 SF |
| Term |
| Negotiable |
| Rent |
| £13.75 /SF/PA £1.15 /SF/MO £147.96 /m²/PA £12.33 /m²/MO £19,382 /PA £1,615 /MO |
| Space Use |
| Office |
| Condition |
| - |
| Available |
| Now |
1st Floor, Ste 182
| Size |
| 804 SF |
| Term |
| Negotiable |
| Rent |
| £13.75 /SF/PA £1.15 /SF/MO £147.96 /m²/PA £12.33 /m²/MO £11,052 /PA £920.99 /MO |
| Space Use |
| Office |
| Condition |
| - |
| Available |
| Now |
2nd Floor, Ste 202
| Size |
| 3,660 SF |
| Term |
| Negotiable |
| Rent |
| £13.75 /SF/PA £1.15 /SF/MO £147.96 /m²/PA £12.33 /m²/MO £50,311 /PA £4,193 /MO |
| Space Use |
| Office |
| Condition |
| Full Build-Out |
| Available |
| Now |
2nd Floor, Ste 241
| Size |
| 930 SF |
| Term |
| Negotiable |
| Rent |
| £13.75 /SF/PA £1.15 /SF/MO £147.96 /m²/PA £12.33 /m²/MO £12,784 /PA £1,065 /MO |
| Space Use |
| Office |
| Condition |
| - |
| Available |
| Now |
2nd Floor, Ste 247
| Size |
| 868 SF |
| Term |
| Negotiable |
| Rent |
| £13.75 /SF/PA £1.15 /SF/MO £147.96 /m²/PA £12.33 /m²/MO £11,932 /PA £994.31 /MO |
| Space Use |
| Office |
| Condition |
| - |
| Available |
| Now |
1st Floor, Ste 104
| Size | 710 SF |
| Term | Negotiable |
| Rent | £13.75 /SF/PA |
| Space Use | Office |
| Condition | - |
| Available | Now |
The layout includes reception/lobby/workspace with private offices.
- Rate includes utilities, building services and property expenses
- 2 Private Offices
- Central Air and Heating
- Wi-Fi Connectivity
- Professional Lease
- Smoke Detector
- Professionally Managed
- Professionally Managed
1st Floor, Ste 106
| Size | 1,592 SF |
| Term | Negotiable |
| Rent | £13.75 /SF/PA |
| Space Use | Office |
| Condition | - |
| Available | Now |
Office Build Out
- Rate includes utilities, building services and property expenses
1st Floor, Ste 114
| Size | 485 SF |
| Term | Negotiable |
| Rent | £13.75 /SF/PA |
| Space Use | Office |
| Condition | Full Build-Out |
| Available | Now |
Suite features waiting room with a back office.
- Rate includes utilities, building services and property expenses
- Fully Built-Out as Standard Office
- Mostly Open Floor Plan Layout
- 1 Private Office
- Conference Rooms
- Central Air Conditioning
- Wi-Fi Connectivity
- Professional Lease
1st Floor, Ste 172
| Size | 1,410 SF |
| Term | Negotiable |
| Rent | £13.75 /SF/PA |
| Space Use | Office |
| Condition | - |
| Available | Now |
- Rate includes utilities, building services and property expenses
- multiple private offices
1st Floor, Ste 182
| Size | 804 SF |
| Term | Negotiable |
| Rent | £13.75 /SF/PA |
| Space Use | Office |
| Condition | - |
| Available | Now |
Office Build Out 1) Can be combined with Suite 184 for a total of 1,960 SF
- Rate includes utilities, building services and property expenses
2nd Floor, Ste 202
| Size | 3,660 SF |
| Term | Negotiable |
| Rent | £13.75 /SF/PA |
| Space Use | Office |
| Condition | Full Build-Out |
| Available | Now |
The layout includes an open workspace, several private offices, a conference room, storage, and a break area with plumbing.
- Rate includes utilities, building services and property expenses
- Fully Built-Out as Standard Office
- Office intensive layout
- 1 Conference Room
- Central Air Conditioning
- Reception Area
- Wi-Fi Connectivity
- Secure Storage
- After Hours HVAC Available
- Professional Lease
- Smoke Detector
- Wheelchair Accessible
2nd Floor, Ste 241
| Size | 930 SF |
| Term | Negotiable |
| Rent | £13.75 /SF/PA |
| Space Use | Office |
| Condition | - |
| Available | Now |
Reception, multiple private offices
- Rate includes utilities, building services and property expenses
2nd Floor, Ste 247
| Size | 868 SF |
| Term | Negotiable |
| Rent | £13.75 /SF/PA |
| Space Use | Office |
| Condition | - |
| Available | Now |
Reception, two private offices.
- Rate includes utilities, building services and property expenses
Property Overview
This building, under new ownership, has recently undergone several enhancements in its common areas, including a renovated break area, high-end conference room, and upgraded lobbies. It is conveniently located near the Reno Tahoe International Airport, making it an attractive option for users. Situated within the Airport submarket, the building provides easy access to South Reno, Sparks, and West Reno. There is ample onsite parking available to accommodate various users. The lease rate is Full Service, which includes taxes, insurance, and utilities (excluding janitorial services). The building is also equipped with an elevator. Lease rate: $1.45/SF Full Service (Less Janitorial) Cross Street: Mill St
- 24 Hour Access
- Conferencing Facility
- Wheelchair Accessible
- Reception
- Storage Space
- Air Conditioning
- Fiber Optic Internet
- Smoke Detector
PROPERTY FACTS
Presented by

1005 Terminal Way
Hmm, there seems to have been an error sending your message. Please try again.
Thanks! Your message was sent.











