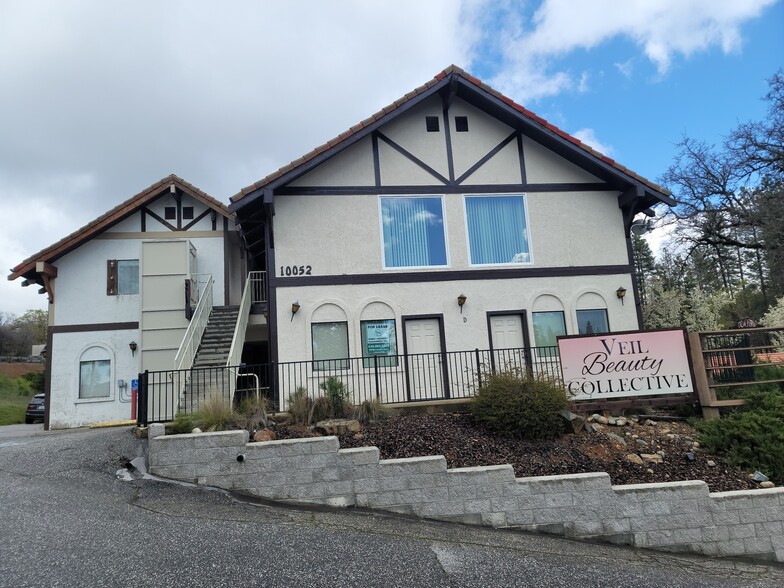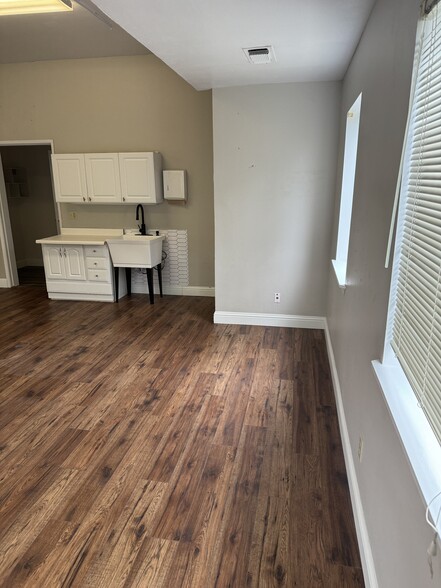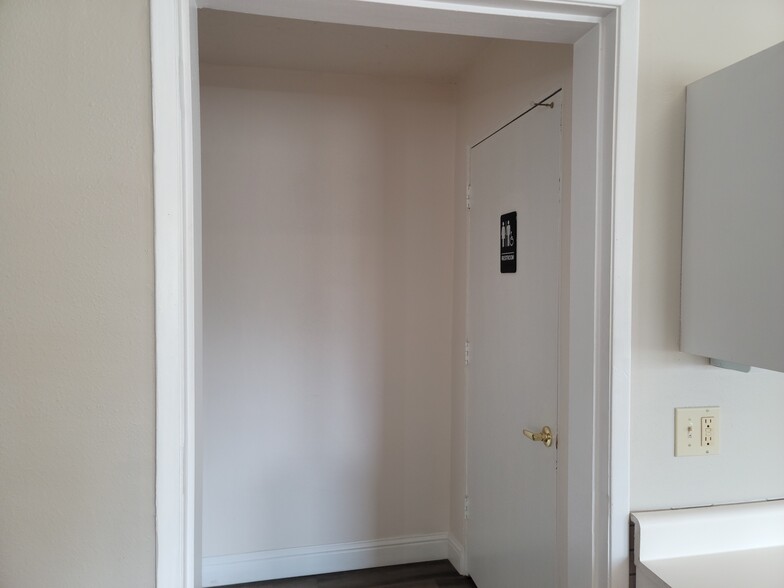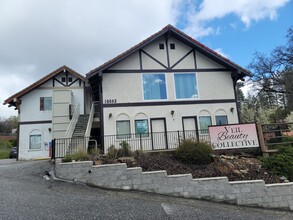
This feature is unavailable at the moment.
We apologize, but the feature you are trying to access is currently unavailable. We are aware of this issue and our team is working hard to resolve the matter.
Please check back in a few minutes. We apologize for the inconvenience.
- LoopNet Team
thank you

Your email has been sent!
10052-10078 Alta Sierra Dr
381 - 2,048 SF of Office/Retail Space Available in Grass Valley, CA 95949



all available spaces(3)
Display Rent as
- Space
- Size
- Term
- Rent
- Space Use
- Condition
- Available
Spacious and sunny downstairs suite with attached private restroom. Large ceiling fan with hardwood flooring throughout and plenty of cabinet/counter space. Has utility sink and cabinet and space may be used as a spa, salon or retail space.
- Lease rate does not include utilities, property expenses or building services
- Open Floor Plan Layout
- Finished Ceilings: 8 ft
- Natural Light
- Fully Built-Out as Standard Retail Space
- Fits 3 - 6 People
- Space is in Excellent Condition
Professional ground floor suite with five separate spaces that may be used for a salon, spa, retail or office space. Includes private restroom and kitchenette area. Beautiful laminate flooring throughout. Front entry door through atrium with a charming water feature.
- Lease rate does not include utilities, property expenses or building services
- Open Floor Plan Layout
- Space is in Excellent Condition
- Natural Light
- Wooden Floors
- Fully Built-Out as Standard Retail Space
- Fits 2 - 6 People
- Kitchen
- Atrium
Large open suite with two windows that provide gorgeous natural lighting and a separate restroom.
- Lease rate does not include utilities, property expenses or building services
- Open Floor Plan Layout
- Space is in Excellent Condition
- Fully Built-Out as Standard Retail Space
- Fits 1 - 4 People
- Natural Light
| Space | Size | Term | Rent | Space Use | Condition | Available |
| 1st Floor, Ste 10052 D | 688 SF | Negotiable | £12.78 /SF/PA £1.07 /SF/MO £137.58 /m²/PA £11.47 /m²/MO £8,794 /PA £732.82 /MO | Office/Retail | Full Build-Out | Now |
| 1st Floor, Ste 10052A | 979 SF | Negotiable | £12.78 /SF/PA £1.07 /SF/MO £137.58 /m²/PA £11.47 /m²/MO £12,513 /PA £1,043 /MO | Office/Retail | Full Build-Out | Now |
| 1st Floor, Ste 10052E | 381 SF | Negotiable | £12.78 /SF/PA £1.07 /SF/MO £137.58 /m²/PA £11.47 /m²/MO £4,870 /PA £405.82 /MO | Office/Retail | Full Build-Out | 01/03/2025 |
1st Floor, Ste 10052 D
| Size |
| 688 SF |
| Term |
| Negotiable |
| Rent |
| £12.78 /SF/PA £1.07 /SF/MO £137.58 /m²/PA £11.47 /m²/MO £8,794 /PA £732.82 /MO |
| Space Use |
| Office/Retail |
| Condition |
| Full Build-Out |
| Available |
| Now |
1st Floor, Ste 10052A
| Size |
| 979 SF |
| Term |
| Negotiable |
| Rent |
| £12.78 /SF/PA £1.07 /SF/MO £137.58 /m²/PA £11.47 /m²/MO £12,513 /PA £1,043 /MO |
| Space Use |
| Office/Retail |
| Condition |
| Full Build-Out |
| Available |
| Now |
1st Floor, Ste 10052E
| Size |
| 381 SF |
| Term |
| Negotiable |
| Rent |
| £12.78 /SF/PA £1.07 /SF/MO £137.58 /m²/PA £11.47 /m²/MO £4,870 /PA £405.82 /MO |
| Space Use |
| Office/Retail |
| Condition |
| Full Build-Out |
| Available |
| 01/03/2025 |
1st Floor, Ste 10052 D
| Size | 688 SF |
| Term | Negotiable |
| Rent | £12.78 /SF/PA |
| Space Use | Office/Retail |
| Condition | Full Build-Out |
| Available | Now |
Spacious and sunny downstairs suite with attached private restroom. Large ceiling fan with hardwood flooring throughout and plenty of cabinet/counter space. Has utility sink and cabinet and space may be used as a spa, salon or retail space.
- Lease rate does not include utilities, property expenses or building services
- Fully Built-Out as Standard Retail Space
- Open Floor Plan Layout
- Fits 3 - 6 People
- Finished Ceilings: 8 ft
- Space is in Excellent Condition
- Natural Light
1st Floor, Ste 10052A
| Size | 979 SF |
| Term | Negotiable |
| Rent | £12.78 /SF/PA |
| Space Use | Office/Retail |
| Condition | Full Build-Out |
| Available | Now |
Professional ground floor suite with five separate spaces that may be used for a salon, spa, retail or office space. Includes private restroom and kitchenette area. Beautiful laminate flooring throughout. Front entry door through atrium with a charming water feature.
- Lease rate does not include utilities, property expenses or building services
- Fully Built-Out as Standard Retail Space
- Open Floor Plan Layout
- Fits 2 - 6 People
- Space is in Excellent Condition
- Kitchen
- Natural Light
- Atrium
- Wooden Floors
1st Floor, Ste 10052E
| Size | 381 SF |
| Term | Negotiable |
| Rent | £12.78 /SF/PA |
| Space Use | Office/Retail |
| Condition | Full Build-Out |
| Available | 01/03/2025 |
Large open suite with two windows that provide gorgeous natural lighting and a separate restroom.
- Lease rate does not include utilities, property expenses or building services
- Fully Built-Out as Standard Retail Space
- Open Floor Plan Layout
- Fits 1 - 4 People
- Space is in Excellent Condition
- Natural Light
Property Overview
Conveniently located off of HWY 49 providing great visibility and easy access. The building is located next to a gas station and is in walking distance to professional services, shopping and restaurants. Ample parking with ADA access. There are three ground level suites and one upstairs suite. Available for occupancy now!
PROPERTY FACTS
Presented by

10052-10078 Alta Sierra Dr
Hmm, there seems to have been an error sending your message. Please try again.
Thanks! Your message was sent.








