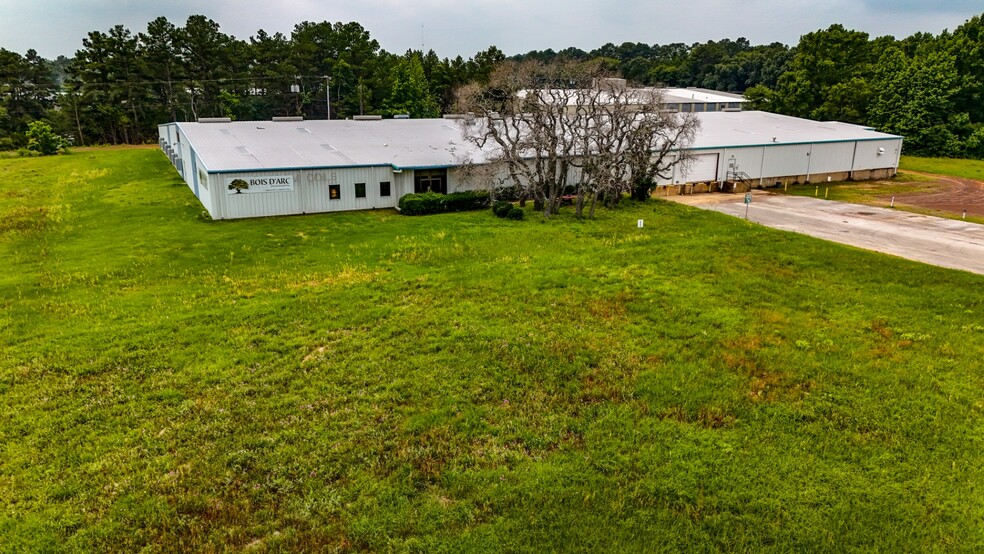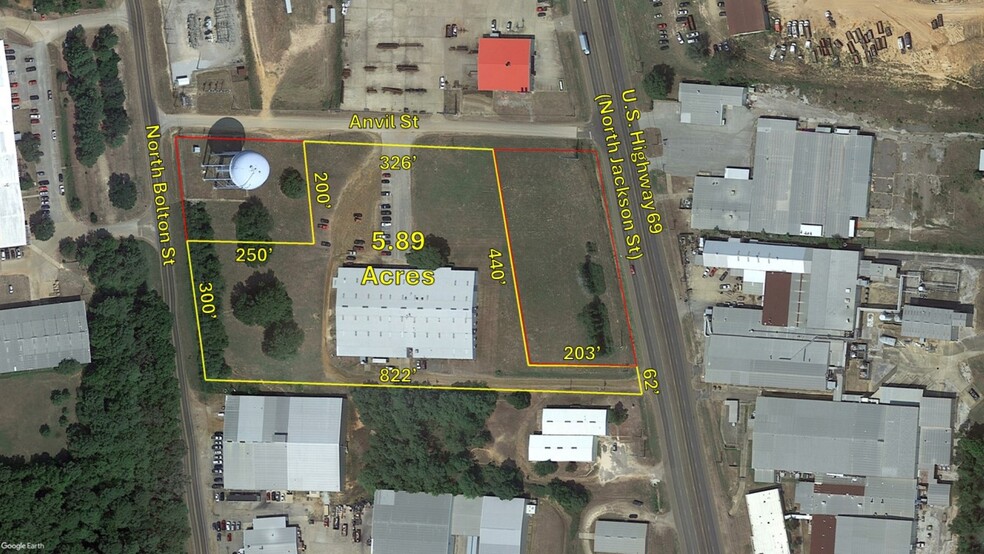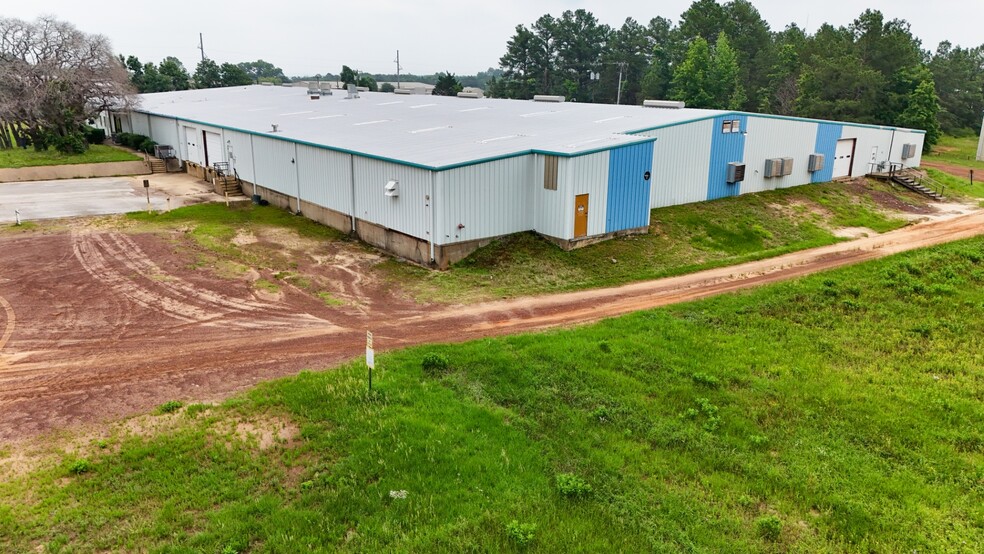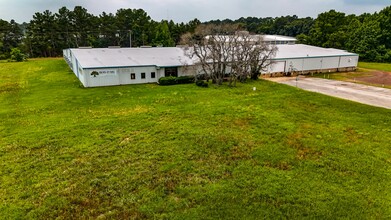
This feature is unavailable at the moment.
We apologize, but the feature you are trying to access is currently unavailable. We are aware of this issue and our team is working hard to resolve the matter.
Please check back in a few minutes. We apologize for the inconvenience.
- LoopNet Team
thank you

Your email has been sent!
101 Anvil St 101 Anvil St
45,322 SF Industrial Building Jacksonville, TX 75766 £1,564,900 (£35/SF)



Investment Highlights
- Prime Location
- Robust Loading Facilities
- EDC Incentives
- Ample Space
- 3-Phase Power
- Industrial/Heavy Manufacturing Zoning
Executive Summary
The building is equipped with three-phase power and electrical panels wired to 240v and 208v. In 2024, the main HVAC unit serving the office space was replaced, ensuring efficient climate control. The warehouse is lit with fluorescent lighting, activated by motion sensors, providing energy efficiency.
Office accommodations include five office spaces with a reception area, an additional shop office in the warehouse, a large breakroom, and multiple bathrooms throughout the facility.
Moreover, the Jacksonville Economic Development Corporation (EDC) offers various local and state-funded incentives, alongside federal incentives, making this property an attractive choice for business operations.
For further information or to arrange a viewing, please contact us. This well-maintained warehouse is ideal for meeting your industrial needs.
Taxes & Operating Expenses (Actual - 2024) Click Here to Access |
Annual | Annual Per SF |
|---|---|---|
| Taxes |
$99,999

|
$9.99

|
| Operating Expenses |
$99,999

|
$9.99

|
| Total Expenses |
$99,999

|
$9.99

|
Taxes & Operating Expenses (Actual - 2024) Click Here to Access
| Taxes | |
|---|---|
| Annual | $99,999 |
| Annual Per SF | $9.99 |
| Operating Expenses | |
|---|---|
| Annual | $99,999 |
| Annual Per SF | $9.99 |
| Total Expenses | |
|---|---|
| Annual | $99,999 |
| Annual Per SF | $9.99 |
Property Facts
Space Availability
- Space
- Size
- Space Use
- Condition
- Available
This expansive industrial warehouse spans 45,322 square feet and sits on a substantial 5.89-acre lot. The property offers a blend of approximately 2,000 square feet of office space alongside a large-scale warehouse area, ideal for a variety of industrial and commercial uses. The warehouse also benefits from its strategic location in Jacksonville, TX, with easy access to major Highway 69 and transportation networks. This prime positioning is perfect for businesses requiring efficient logistical and distribution capabilities. The warehouse is equipped with two dock-high doors within a truck well for efficient loading and unloading, complemented by three eight-foot tall ground-level bay doors and one ten-foot tall ground-level bay door, facilitating easy access for various vehicle sizes. The facility features three-phase power with panels wired to both 240v and 208v, accommodating heavy machinery and high-power requirements. The warehouse is fitted with fluorescent lighting, with motion-activated switches in the warehouse area to conserve energy and reduce operational costs. The office area includes five well-appointed offices, a welcoming reception area, an additional shop office within the warehouse, and a large breakroom. Multiple bathrooms are strategically placed throughout the warehouse and office areas, enhancing convenience and accessibility. The main HVAC unit has been recently replaced in 2024, ensuring a comfortable working environment in the office spaces throughout the year. This property is perfectly suited for manufacturers, distributors, logistics companies, or any business that requires substantial warehouse space combined with efficient office facilities. The versatile layout and robust infrastructure support a wide range of business activities and operational demands.
| Space | Size | Space Use | Condition | Available |
| 1st Floor | 45,322 SF | Industrial | - | 30 Days |
1st Floor
| Size |
| 45,322 SF |
| Space Use |
| Industrial |
| Condition |
| - |
| Available |
| 30 Days |
1st Floor
| Size | 45,322 SF |
| Space Use | Industrial |
| Condition | - |
| Available | 30 Days |
This expansive industrial warehouse spans 45,322 square feet and sits on a substantial 5.89-acre lot. The property offers a blend of approximately 2,000 square feet of office space alongside a large-scale warehouse area, ideal for a variety of industrial and commercial uses. The warehouse also benefits from its strategic location in Jacksonville, TX, with easy access to major Highway 69 and transportation networks. This prime positioning is perfect for businesses requiring efficient logistical and distribution capabilities. The warehouse is equipped with two dock-high doors within a truck well for efficient loading and unloading, complemented by three eight-foot tall ground-level bay doors and one ten-foot tall ground-level bay door, facilitating easy access for various vehicle sizes. The facility features three-phase power with panels wired to both 240v and 208v, accommodating heavy machinery and high-power requirements. The warehouse is fitted with fluorescent lighting, with motion-activated switches in the warehouse area to conserve energy and reduce operational costs. The office area includes five well-appointed offices, a welcoming reception area, an additional shop office within the warehouse, and a large breakroom. Multiple bathrooms are strategically placed throughout the warehouse and office areas, enhancing convenience and accessibility. The main HVAC unit has been recently replaced in 2024, ensuring a comfortable working environment in the office spaces throughout the year. This property is perfectly suited for manufacturers, distributors, logistics companies, or any business that requires substantial warehouse space combined with efficient office facilities. The versatile layout and robust infrastructure support a wide range of business activities and operational demands.
zoning
| Zoning Code | M (Heavy Manufacturing) |
| M (Heavy Manufacturing) |
Presented by

101 Anvil St | 101 Anvil St
Hmm, there seems to have been an error sending your message. Please try again.
Thanks! Your message was sent.




