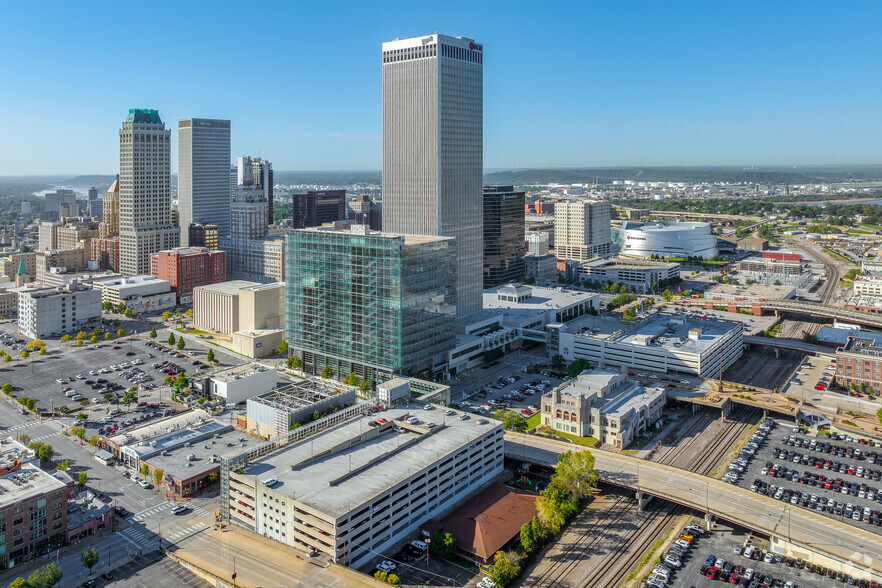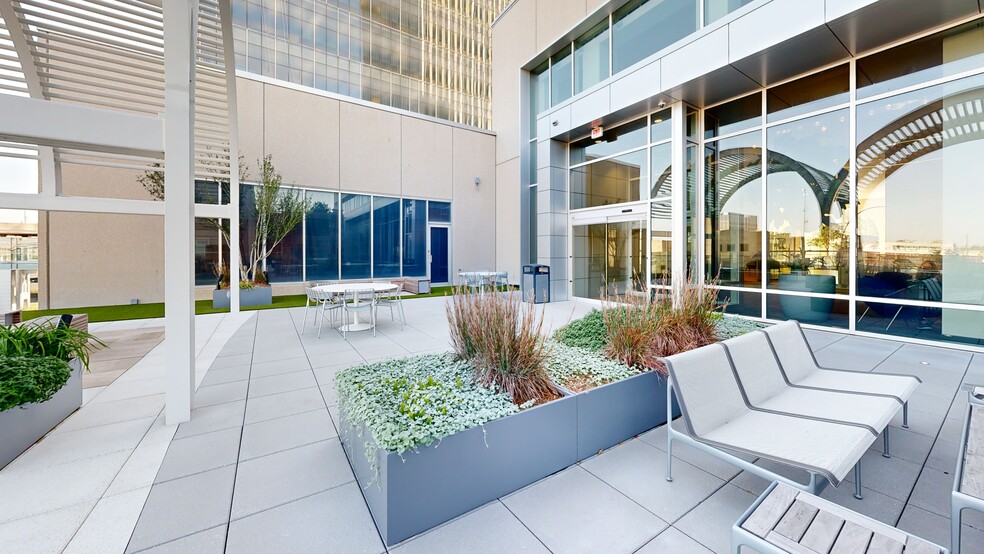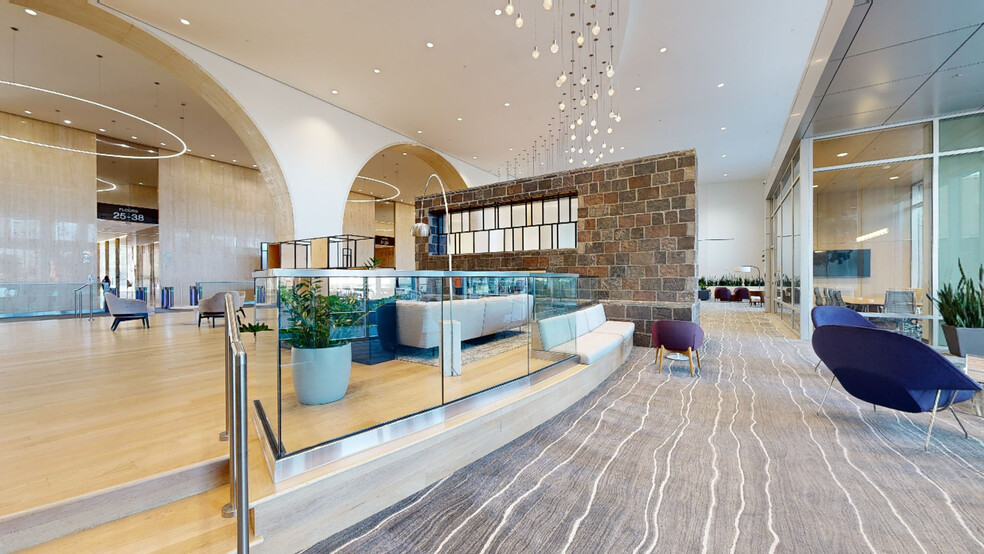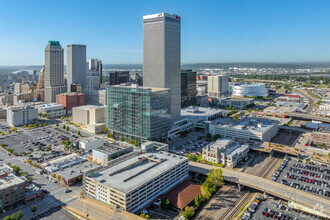
This feature is unavailable at the moment.
We apologize, but the feature you are trying to access is currently unavailable. We are aware of this issue and our team is working hard to resolve the matter.
Please check back in a few minutes. We apologize for the inconvenience.
- LoopNet Team
thank you

Your email has been sent!
Highlights
- One Williams Center in Tulsa’s CBD comprises the Bank of Oklahoma Tower and the Williams Resource Center, connected via shared corridors.
- One Williams Center’s amenities includes the Center Court food hall, completed in 2022, with five restaurants and an on-site QuikTrip.
- Easily commutable, with multiple parking garages and surface lots nearby, public transit stops outside, and quick access to all major highways.
- Tulsa’s tallest building, the 52-story Bank of Oklahoma, features elegant common areas and Class A space with flexible floor plans.
- Featuring a 16,000+ SF brand new fitness center, dry cleaning services, package lockers, conference facilities, and on-site security.
- Located within a 10-minute walk of the BOK Center, ONEOK Field, Center of the Universe, Tulsa Performing Arts, and over 60 restaurants.
all available spaces(11)
Display Rent as
- Space
- Size
- Term
- Rent
- Space Use
- Condition
- Available
Quoted Rental Rate is for a full floor occupancy in the tower. Rental Rate for this space is subject to the terms agreed to by all parties as stated in a mutually agreed upon proposal and lease agreement.
- Lease rate does not include utilities, property expenses or building services
- Located in-line with other retail
- Partially Built-Out as Standard Retail Space
Quoted Rental Rate is for a full floor occupancy in the tower. Rental Rate for this space is subject to the terms agreed to by all parties as stated in a mutually agreed upon proposal and lease agreement.
- Lease rate does not include utilities, property expenses or building services
- Mostly Open Floor Plan Layout
- 1 Conference Room
- Fully Built-Out as Standard Office
- 5 Private Offices
- Kitchen
- Lease rate does not include utilities, property expenses or building services
- Mostly Open Floor Plan Layout
- Can be combined with additional space(s) for up to 45,310 SF of adjacent space
- Fully Built-Out as Standard Office
- Space is in Excellent Condition
- Lease rate does not include utilities, property expenses or building services
- Office intensive layout
- Fully Built-Out as Standard Office
- Can be combined with additional space(s) for up to 45,310 SF of adjacent space
- Lease rate does not include utilities, property expenses or building services
- Mostly Open Floor Plan Layout
- Finished Ceilings: 9 ft
- Fully Carpeted
- Fully Built-Out as Standard Office
- Conference Rooms
- Can be combined with additional space(s) for up to 44,158 SF of adjacent space
- Lease rate does not include utilities, property expenses or building services
- Mostly Open Floor Plan Layout
- Can be combined with additional space(s) for up to 44,158 SF of adjacent space
- Fully Built-Out as Standard Office
- Finished Ceilings: 9 ft - 9 ft 9 in
- Lease rate does not include utilities, property expenses or building services
- Mostly Open Floor Plan Layout
- Partially Built-Out as Standard Office
- Can be combined with additional space(s) for up to 116,543 SF of adjacent space
- Lease rate does not include utilities, property expenses or building services
- Mostly Open Floor Plan Layout
- Can be combined with additional space(s) for up to 116,543 SF of adjacent space
- Fully Built-Out as Standard Office
- Finished Ceilings: 9 ft
- Lease rate does not include utilities, property expenses or building services
- Mostly Open Floor Plan Layout
- Can be combined with additional space(s) for up to 116,543 SF of adjacent space
- Fully Built-Out as Standard Office
- Finished Ceilings: 9 ft
- Lease rate does not include utilities, property expenses or building services
- Can be combined with additional space(s) for up to 116,543 SF of adjacent space
- Fully Built-Out as Standard Office
- Lease rate does not include utilities, property expenses or building services
- Can be combined with additional space(s) for up to 116,543 SF of adjacent space
- Fully Built-Out as Standard Office
| Space | Size | Term | Rent | Space Use | Condition | Available |
| 1st Floor, Ste 100 | 1,761 SF | 5-10 Years | £16.48 /SF/PA £1.37 /SF/MO £177.44 /m²/PA £14.79 /m²/MO £29,030 /PA £2,419 /MO | Retail | Partial Build-Out | Now |
| 17th Floor, Ste 1720 | 11,855 SF | 5-10 Years | £16.48 /SF/PA £1.37 /SF/MO £177.44 /m²/PA £14.79 /m²/MO £195,427 /PA £16,286 /MO | Office | Full Build-Out | Now |
| 20th Floor, Ste 2000 | 22,655 SF | 5-10 Years | £16.48 /SF/PA £1.37 /SF/MO £177.44 /m²/PA £14.79 /m²/MO £373,463 /PA £31,122 /MO | Office | Full Build-Out | Now |
| 21st Floor, Ste 2100 | 22,655 SF | 5-10 Years | £16.48 /SF/PA £1.37 /SF/MO £177.44 /m²/PA £14.79 /m²/MO £373,463 /PA £31,122 /MO | Office | Full Build-Out | Now |
| 25th Floor, Ste 2500 | 22,156 SF | 5-10 Years | £16.48 /SF/PA £1.37 /SF/MO £177.44 /m²/PA £14.79 /m²/MO £365,237 /PA £30,436 /MO | Office | Full Build-Out | Now |
| 26th Floor, Ste 2600 | 22,002 SF | 5-10 Years | £16.48 /SF/PA £1.37 /SF/MO £177.44 /m²/PA £14.79 /m²/MO £362,699 /PA £30,225 /MO | Office | Full Build-Out | Now |
| 33rd Floor, Ste 3300 | 23,341 SF | 5-10 Years | £16.48 /SF/PA £1.37 /SF/MO £177.44 /m²/PA £14.79 /m²/MO £384,772 /PA £32,064 /MO | Office | Partial Build-Out | Now |
| 34th Floor, Ste 3400 | 23,179 SF | 5-10 Years | £16.48 /SF/PA £1.37 /SF/MO £177.44 /m²/PA £14.79 /m²/MO £382,101 /PA £31,842 /MO | Office | Full Build-Out | Now |
| 35th Floor, Ste 3500 | 23,341 SF | 5-10 Years | £16.48 /SF/PA £1.37 /SF/MO £177.44 /m²/PA £14.79 /m²/MO £384,772 /PA £32,064 /MO | Office | Full Build-Out | Now |
| 36th Floor, Ste 3600 | 23,341 SF | 5-10 Years | £16.48 /SF/PA £1.37 /SF/MO £177.44 /m²/PA £14.79 /m²/MO £384,772 /PA £32,064 /MO | Office | Full Build-Out | Now |
| 37th Floor, Ste 3700 | 23,341 SF | 5-10 Years | £16.48 /SF/PA £1.37 /SF/MO £177.44 /m²/PA £14.79 /m²/MO £384,772 /PA £32,064 /MO | Office | Full Build-Out | Now |
1st Floor, Ste 100
| Size |
| 1,761 SF |
| Term |
| 5-10 Years |
| Rent |
| £16.48 /SF/PA £1.37 /SF/MO £177.44 /m²/PA £14.79 /m²/MO £29,030 /PA £2,419 /MO |
| Space Use |
| Retail |
| Condition |
| Partial Build-Out |
| Available |
| Now |
17th Floor, Ste 1720
| Size |
| 11,855 SF |
| Term |
| 5-10 Years |
| Rent |
| £16.48 /SF/PA £1.37 /SF/MO £177.44 /m²/PA £14.79 /m²/MO £195,427 /PA £16,286 /MO |
| Space Use |
| Office |
| Condition |
| Full Build-Out |
| Available |
| Now |
20th Floor, Ste 2000
| Size |
| 22,655 SF |
| Term |
| 5-10 Years |
| Rent |
| £16.48 /SF/PA £1.37 /SF/MO £177.44 /m²/PA £14.79 /m²/MO £373,463 /PA £31,122 /MO |
| Space Use |
| Office |
| Condition |
| Full Build-Out |
| Available |
| Now |
21st Floor, Ste 2100
| Size |
| 22,655 SF |
| Term |
| 5-10 Years |
| Rent |
| £16.48 /SF/PA £1.37 /SF/MO £177.44 /m²/PA £14.79 /m²/MO £373,463 /PA £31,122 /MO |
| Space Use |
| Office |
| Condition |
| Full Build-Out |
| Available |
| Now |
25th Floor, Ste 2500
| Size |
| 22,156 SF |
| Term |
| 5-10 Years |
| Rent |
| £16.48 /SF/PA £1.37 /SF/MO £177.44 /m²/PA £14.79 /m²/MO £365,237 /PA £30,436 /MO |
| Space Use |
| Office |
| Condition |
| Full Build-Out |
| Available |
| Now |
26th Floor, Ste 2600
| Size |
| 22,002 SF |
| Term |
| 5-10 Years |
| Rent |
| £16.48 /SF/PA £1.37 /SF/MO £177.44 /m²/PA £14.79 /m²/MO £362,699 /PA £30,225 /MO |
| Space Use |
| Office |
| Condition |
| Full Build-Out |
| Available |
| Now |
33rd Floor, Ste 3300
| Size |
| 23,341 SF |
| Term |
| 5-10 Years |
| Rent |
| £16.48 /SF/PA £1.37 /SF/MO £177.44 /m²/PA £14.79 /m²/MO £384,772 /PA £32,064 /MO |
| Space Use |
| Office |
| Condition |
| Partial Build-Out |
| Available |
| Now |
34th Floor, Ste 3400
| Size |
| 23,179 SF |
| Term |
| 5-10 Years |
| Rent |
| £16.48 /SF/PA £1.37 /SF/MO £177.44 /m²/PA £14.79 /m²/MO £382,101 /PA £31,842 /MO |
| Space Use |
| Office |
| Condition |
| Full Build-Out |
| Available |
| Now |
35th Floor, Ste 3500
| Size |
| 23,341 SF |
| Term |
| 5-10 Years |
| Rent |
| £16.48 /SF/PA £1.37 /SF/MO £177.44 /m²/PA £14.79 /m²/MO £384,772 /PA £32,064 /MO |
| Space Use |
| Office |
| Condition |
| Full Build-Out |
| Available |
| Now |
36th Floor, Ste 3600
| Size |
| 23,341 SF |
| Term |
| 5-10 Years |
| Rent |
| £16.48 /SF/PA £1.37 /SF/MO £177.44 /m²/PA £14.79 /m²/MO £384,772 /PA £32,064 /MO |
| Space Use |
| Office |
| Condition |
| Full Build-Out |
| Available |
| Now |
37th Floor, Ste 3700
| Size |
| 23,341 SF |
| Term |
| 5-10 Years |
| Rent |
| £16.48 /SF/PA £1.37 /SF/MO £177.44 /m²/PA £14.79 /m²/MO £384,772 /PA £32,064 /MO |
| Space Use |
| Office |
| Condition |
| Full Build-Out |
| Available |
| Now |
1st Floor, Ste 100
| Size | 1,761 SF |
| Term | 5-10 Years |
| Rent | £16.48 /SF/PA |
| Space Use | Retail |
| Condition | Partial Build-Out |
| Available | Now |
Quoted Rental Rate is for a full floor occupancy in the tower. Rental Rate for this space is subject to the terms agreed to by all parties as stated in a mutually agreed upon proposal and lease agreement.
- Lease rate does not include utilities, property expenses or building services
- Partially Built-Out as Standard Retail Space
- Located in-line with other retail
17th Floor, Ste 1720
| Size | 11,855 SF |
| Term | 5-10 Years |
| Rent | £16.48 /SF/PA |
| Space Use | Office |
| Condition | Full Build-Out |
| Available | Now |
Quoted Rental Rate is for a full floor occupancy in the tower. Rental Rate for this space is subject to the terms agreed to by all parties as stated in a mutually agreed upon proposal and lease agreement.
- Lease rate does not include utilities, property expenses or building services
- Fully Built-Out as Standard Office
- Mostly Open Floor Plan Layout
- 5 Private Offices
- 1 Conference Room
- Kitchen
20th Floor, Ste 2000
| Size | 22,655 SF |
| Term | 5-10 Years |
| Rent | £16.48 /SF/PA |
| Space Use | Office |
| Condition | Full Build-Out |
| Available | Now |
- Lease rate does not include utilities, property expenses or building services
- Fully Built-Out as Standard Office
- Mostly Open Floor Plan Layout
- Space is in Excellent Condition
- Can be combined with additional space(s) for up to 45,310 SF of adjacent space
21st Floor, Ste 2100
| Size | 22,655 SF |
| Term | 5-10 Years |
| Rent | £16.48 /SF/PA |
| Space Use | Office |
| Condition | Full Build-Out |
| Available | Now |
- Lease rate does not include utilities, property expenses or building services
- Fully Built-Out as Standard Office
- Office intensive layout
- Can be combined with additional space(s) for up to 45,310 SF of adjacent space
25th Floor, Ste 2500
| Size | 22,156 SF |
| Term | 5-10 Years |
| Rent | £16.48 /SF/PA |
| Space Use | Office |
| Condition | Full Build-Out |
| Available | Now |
- Lease rate does not include utilities, property expenses or building services
- Fully Built-Out as Standard Office
- Mostly Open Floor Plan Layout
- Conference Rooms
- Finished Ceilings: 9 ft
- Can be combined with additional space(s) for up to 44,158 SF of adjacent space
- Fully Carpeted
26th Floor, Ste 2600
| Size | 22,002 SF |
| Term | 5-10 Years |
| Rent | £16.48 /SF/PA |
| Space Use | Office |
| Condition | Full Build-Out |
| Available | Now |
- Lease rate does not include utilities, property expenses or building services
- Fully Built-Out as Standard Office
- Mostly Open Floor Plan Layout
- Finished Ceilings: 9 ft - 9 ft 9 in
- Can be combined with additional space(s) for up to 44,158 SF of adjacent space
33rd Floor, Ste 3300
| Size | 23,341 SF |
| Term | 5-10 Years |
| Rent | £16.48 /SF/PA |
| Space Use | Office |
| Condition | Partial Build-Out |
| Available | Now |
- Lease rate does not include utilities, property expenses or building services
- Partially Built-Out as Standard Office
- Mostly Open Floor Plan Layout
- Can be combined with additional space(s) for up to 116,543 SF of adjacent space
34th Floor, Ste 3400
| Size | 23,179 SF |
| Term | 5-10 Years |
| Rent | £16.48 /SF/PA |
| Space Use | Office |
| Condition | Full Build-Out |
| Available | Now |
- Lease rate does not include utilities, property expenses or building services
- Fully Built-Out as Standard Office
- Mostly Open Floor Plan Layout
- Finished Ceilings: 9 ft
- Can be combined with additional space(s) for up to 116,543 SF of adjacent space
35th Floor, Ste 3500
| Size | 23,341 SF |
| Term | 5-10 Years |
| Rent | £16.48 /SF/PA |
| Space Use | Office |
| Condition | Full Build-Out |
| Available | Now |
- Lease rate does not include utilities, property expenses or building services
- Fully Built-Out as Standard Office
- Mostly Open Floor Plan Layout
- Finished Ceilings: 9 ft
- Can be combined with additional space(s) for up to 116,543 SF of adjacent space
36th Floor, Ste 3600
| Size | 23,341 SF |
| Term | 5-10 Years |
| Rent | £16.48 /SF/PA |
| Space Use | Office |
| Condition | Full Build-Out |
| Available | Now |
- Lease rate does not include utilities, property expenses or building services
- Fully Built-Out as Standard Office
- Can be combined with additional space(s) for up to 116,543 SF of adjacent space
37th Floor, Ste 3700
| Size | 23,341 SF |
| Term | 5-10 Years |
| Rent | £16.48 /SF/PA |
| Space Use | Office |
| Condition | Full Build-Out |
| Available | Now |
- Lease rate does not include utilities, property expenses or building services
- Fully Built-Out as Standard Office
- Can be combined with additional space(s) for up to 116,543 SF of adjacent space
Property Overview
Join One Williams Center and dial in productivity with world-class amenities and conveniences with a space in the Bank of Oklahoma Tower, Tulsa’s tallest building. One Williams Center comprises the Bank of Oklahoma Tower, known as BOK Tower, and the Williams Resource Center. BOK Tower spans 52 floors of Class A office space accented by sophisticated finishes in the common areas. Flexible floor plans allow tenants to design the perfect space to complement the elevated atmosphere. Williams Resource Center is a three-story building connected to BOK Tower and Hyatt Regency Hotel. Rental Rates are based on a full floor occupancy. Please note that the quoted rent rate is NNN and is applicable for a full floor. The on-site amenities, services, and staff advance the tenant experience and streamline efficiency so organizations can focus on what they do best. Tenants enjoy peace of mind knowing that technicians and security teams are on-site 24/7, year-round. Center Court food hall hosts a variety of well-known local restaurants with indoor and outdoor dining areas. In addition, the on-site QuikTrip utilizes Amazon’s Just Walk Out technology, which provides a cashier-less payment system. Tenants also enjoy views from the outdoor garden terrace, convenient dry-cleaning pick-up/delivery services, package delivery lockers, conference facilities, and a brand-new, 16,000-square-foot fitness center. The perfect pairing to an amenity-rich environment in the office is an area brimming with cultural and commercial destinations. One Williams Center is within a few blocks of dozens of restaurants, BOK Center, Tulsa Performing Arts Center, ONEOK Field, and the Center of the Universe, which is slated to have a transformative renovation soon. Its central positioning also puts it in the middle of intersecting districts, each with its own charm. The Tulsa Arts District to the north features cultural attractions like the Bob Dylan Center and Guthrie Green. Luxury hotels, upscale restaurants, and other professional offices proliferate Downtown Tulsa. East Village District is burgeoning with trendy apartment complexes, bustling breweries, and chic food concepts. Located in the heart of Tulsa’s Central Business District, One Williams Center is easily accessible throughout the city and surrounding areas. Expressways allow convenient access from Tulsa International Airport and outlying suburbs. Hold a powerful presence in this dynamic city with a compelling office environment by claiming a space in BOK Tower at One Williams Center today.
- 24 Hour Access
- Atrium
- Banking
- Bus Route
- Controlled Access
- Conferencing Facility
- Convenience Store
- Fitness Centre
- Food Court
- Property Manager on Site
- Restaurant
- Security System
- Signage
- Storage Space
- Lift Access
- Natural Light
- Outdoor Seating
- Air Conditioning
PROPERTY FACTS
Marketing Brochure
Nearby Amenities
Restaurants |
|||
|---|---|---|---|
| Daily Grill | - | - | 3 min walk |
| Take 2 A Resonance Cafe | Cafe | £££ | 3 min walk |
| Main Street Lunch Box | American | £ | 4 min walk |
| The Bistro | American | - | 5 min walk |
| The New Atlas Grill | - | - | 5 min walk |
| Deco Deli | Deli | £ | 5 min walk |
| Fortune Chef Downtown | Chinese | ££ | 6 min walk |
| STG Pizzeria & Gelateria | Pizza | £££ | 6 min walk |
| Peacemaker Lobster and Crab | Seafood | ££££ | 6 min walk |
Retail |
||
|---|---|---|
| Dollar General | Dollar/Variety/Thrift | 7 min walk |
| HOTWORX | Fitness | 7 min walk |
| Kilwin's | Candy/Nuts | 8 min walk |
| Fleet Feet | Shoe Repair | 8 min walk |
| F45 Training, Inc. | Fitness | 10 min walk |
| The Home Depot | Home Improvement | 15 min walk |
Hotels |
|
|---|---|
| Hyatt Regency |
444 rooms
3 min walk
|
| Courtyard |
119 rooms
5 min walk
|
| Curio Collection by Hilton |
96 rooms
6 min walk
|
About Downtown Tulsa
Tulsa has joined the nationwide renaissance of the American downtown as millennials have embraced urban living in markets large and small. Developers have added a plethora of new apartments since 2010, including ground-up construction as well as repositioning some of the area’s aging architectural gems.
And the city has done its part with the opening of the BoK center in 2008. The visually stunning venue ranked seventh in the United States for total ticket sales in 2019 and is a regional draw for headlining tours. The opening of the Gutherie Center and the adjoining Gutherie Green provide another tourist draw, as well as urban ambiance with outdoor concerts. And, just a few blocks away, ONEOK field is home to the Tulsa Drillers minor league baseball. A lively hive of restaurants and bars have opened along N Main Street and N Boston Avenue, catering to a mix of downtown workers, local residents, and those visiting for a night out.
Other infrastructure improvements have shifted Tulsa’s center of gravity away from the southern suburbs. The Gathering Place, America’s largest park project, adds to the appeal of the Brookside corridor. And the Tulsa Botanic Garden joins the Gilcrease Museum as draws to northwest Tulsa.
The downtown office market has benefited from apartment and retail investment, which has created a true live/work/play ecosystem in Tulsa. Energy firms remain the area’s anchor tenants, served by a growing cluster of professional and business services firms. Tulsa County has announced plans to consolidate its offices in the CBD following its purchase of the old CommunityCare property. Downtown vacancy rates have fallen to the lowest level in decades, helped by the repurposing of older space. Rents downtown, however, remain below rates in the southern suburbs.
Leasing Teams
Leasing Teams
DeAnn Johnson,
Manager, Property & Corporate Real Estate

As a community leader and volunteer my experience includes:
Downtown Tulsa Partnership, Board of Directors
BOMA Tulsa - Board of Directors and Community Service Committee Chair
Union Public Schools Education Foundation - Board of Directors
Union Public Schools Education Foundation - Annual Fundraising Event, Chair
About the Owner


Presented by
Company Not Provided
One Williams Center | 101 E 2nd St
Hmm, there seems to have been an error sending your message. Please try again.
Thanks! Your message was sent.




















