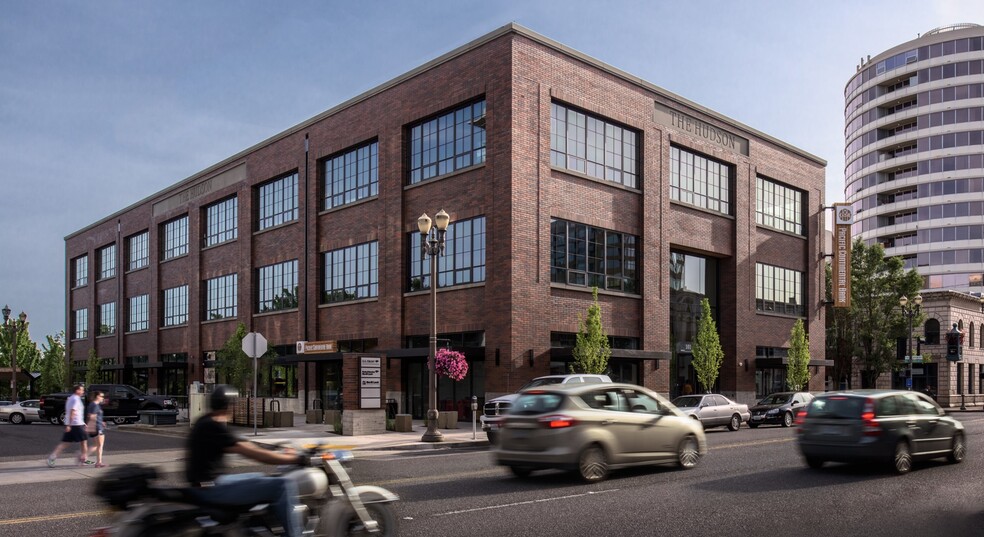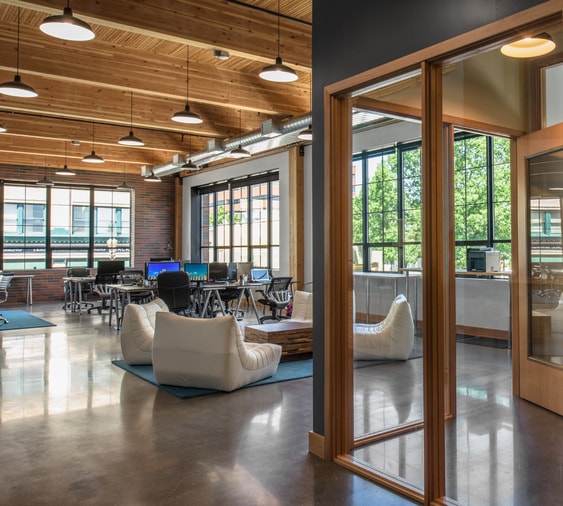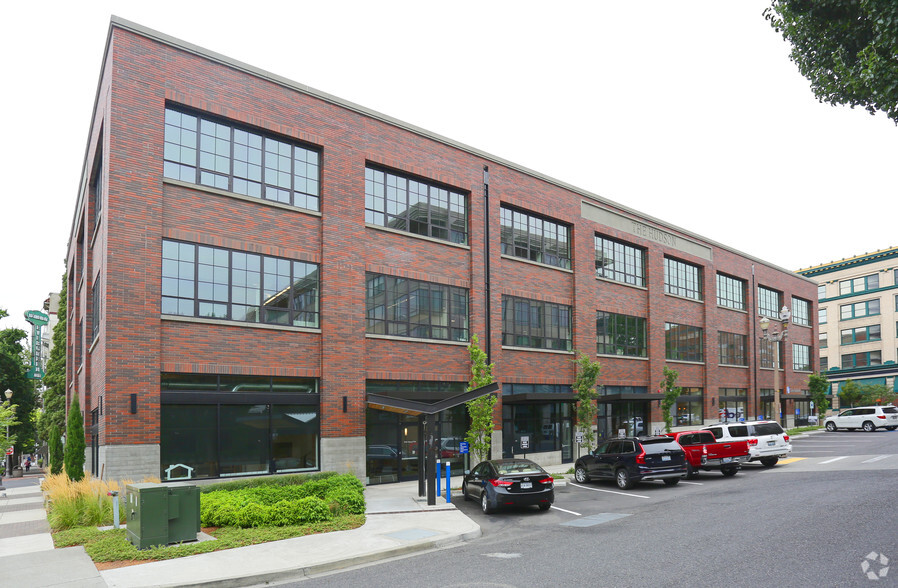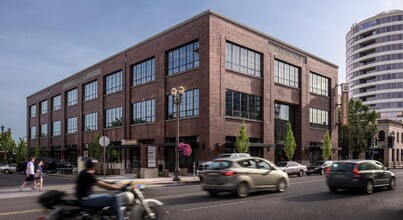
This feature is unavailable at the moment.
We apologize, but the feature you are trying to access is currently unavailable. We are aware of this issue and our team is working hard to resolve the matter.
Please check back in a few minutes. We apologize for the inconvenience.
- LoopNet Team
thank you

Your email has been sent!
The Hudson 101 E 6th St
757 - 21,530 SF of Office Space Available in Vancouver, WA 98660



all available spaces(3)
Display Rent as
- Space
- Size
- Term
- Rent
- Space Use
- Condition
- Available
Suite 150 First Floor & Mezzanine APPROX. 4742 RSF $32/SF NNN Space Features 15’ high ceilings Abundant natural light Exposed wood columns and beams A mezzanine space 10 private offices Creative open work concept area
- Lease rate does not include utilities, property expenses or building services
- Mostly Open Floor Plan Layout
- Fully Built-Out as Standard Office
Upscale plug-and-play with windowed offices, sliding doors, reception, conference room and kitchenette 6 private offices 14’ high ceilings Abundant natural light Exposed wood columns and beams Abundant natural light with operable windows Available December 1, 2024
- Lease rate does not include utilities, property expenses or building services
LEASING OPTIONS RANGE APPROX. 757-15,500 RSF $32/SF NNN *ALTERNATE DEMISING OPTIONS AVAILABLE Space Features 14’ high ceilings Abundant natural light Exposed wood columns and beams Customizable floor plan options Creative open work concept area.
- Lease rate does not include utilities, property expenses or building services
- Fully Built-Out as Standard Office
| Space | Size | Term | Rent | Space Use | Condition | Available |
| 1st Floor, Ste 150 | 4,742 SF | Negotiable | £25.25 /SF/PA £2.10 /SF/MO £271.77 /m²/PA £22.65 /m²/MO £119,726 /PA £9,977 /MO | Office | Full Build-Out | Now |
| 2nd Floor, Ste 230 | 1,788 SF | Negotiable | £25.25 /SF/PA £2.10 /SF/MO £271.77 /m²/PA £22.65 /m²/MO £45,143 /PA £3,762 /MO | Office | - | Now |
| 3rd Floor | 757-15,000 SF | Negotiable | £25.25 /SF/PA £2.10 /SF/MO £271.77 /m²/PA £22.65 /m²/MO £378,720 /PA £31,560 /MO | Office | Full Build-Out | Now |
1st Floor, Ste 150
| Size |
| 4,742 SF |
| Term |
| Negotiable |
| Rent |
| £25.25 /SF/PA £2.10 /SF/MO £271.77 /m²/PA £22.65 /m²/MO £119,726 /PA £9,977 /MO |
| Space Use |
| Office |
| Condition |
| Full Build-Out |
| Available |
| Now |
2nd Floor, Ste 230
| Size |
| 1,788 SF |
| Term |
| Negotiable |
| Rent |
| £25.25 /SF/PA £2.10 /SF/MO £271.77 /m²/PA £22.65 /m²/MO £45,143 /PA £3,762 /MO |
| Space Use |
| Office |
| Condition |
| - |
| Available |
| Now |
3rd Floor
| Size |
| 757-15,000 SF |
| Term |
| Negotiable |
| Rent |
| £25.25 /SF/PA £2.10 /SF/MO £271.77 /m²/PA £22.65 /m²/MO £378,720 /PA £31,560 /MO |
| Space Use |
| Office |
| Condition |
| Full Build-Out |
| Available |
| Now |
1st Floor, Ste 150
| Size | 4,742 SF |
| Term | Negotiable |
| Rent | £25.25 /SF/PA |
| Space Use | Office |
| Condition | Full Build-Out |
| Available | Now |
Suite 150 First Floor & Mezzanine APPROX. 4742 RSF $32/SF NNN Space Features 15’ high ceilings Abundant natural light Exposed wood columns and beams A mezzanine space 10 private offices Creative open work concept area
- Lease rate does not include utilities, property expenses or building services
- Fully Built-Out as Standard Office
- Mostly Open Floor Plan Layout
2nd Floor, Ste 230
| Size | 1,788 SF |
| Term | Negotiable |
| Rent | £25.25 /SF/PA |
| Space Use | Office |
| Condition | - |
| Available | Now |
Upscale plug-and-play with windowed offices, sliding doors, reception, conference room and kitchenette 6 private offices 14’ high ceilings Abundant natural light Exposed wood columns and beams Abundant natural light with operable windows Available December 1, 2024
- Lease rate does not include utilities, property expenses or building services
3rd Floor
| Size | 757-15,000 SF |
| Term | Negotiable |
| Rent | £25.25 /SF/PA |
| Space Use | Office |
| Condition | Full Build-Out |
| Available | Now |
LEASING OPTIONS RANGE APPROX. 757-15,500 RSF $32/SF NNN *ALTERNATE DEMISING OPTIONS AVAILABLE Space Features 14’ high ceilings Abundant natural light Exposed wood columns and beams Customizable floor plan options Creative open work concept area.
- Lease rate does not include utilities, property expenses or building services
- Fully Built-Out as Standard Office
Property Overview
-The building core & shell are LEED Gold Certified -Secure bike storage, repair station, fitness center, and showers with ADA stalls -Prominent building entry with bright shared lobby -Large operable windows and bright open floor plans -Easy access to I-5 and HWY 14 – one block to onramp and exits -Located at the gateway to Washington State and the City of Vancouver -Restaurants, hotels, and pedestrian amenities are within easy walking distance -Within the Vancouver Innovation Partnership -Zone (IPZ) for the Applied Digital Tech. Accelerator declared by the Gov. in 2013 -Ample parking is available with private on street spaces and adjacent public parking structure -Public transportation and bike lanes within one block -Travel drive times 5-min to Vancouver Waterfront 15-min to PDX Airport 20-min to Downtown Portland
- Bus Route
PROPERTY FACTS
Presented by

The Hudson | 101 E 6th St
Hmm, there seems to have been an error sending your message. Please try again.
Thanks! Your message was sent.






