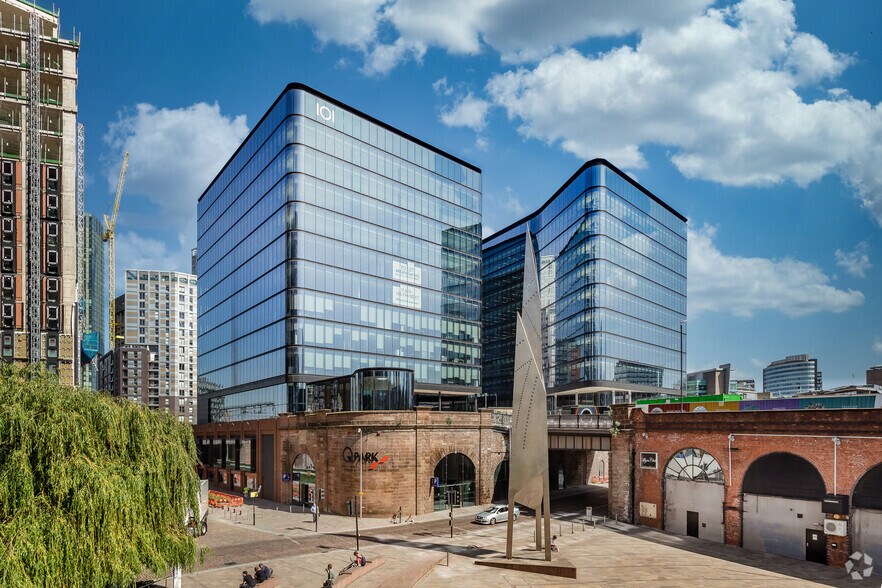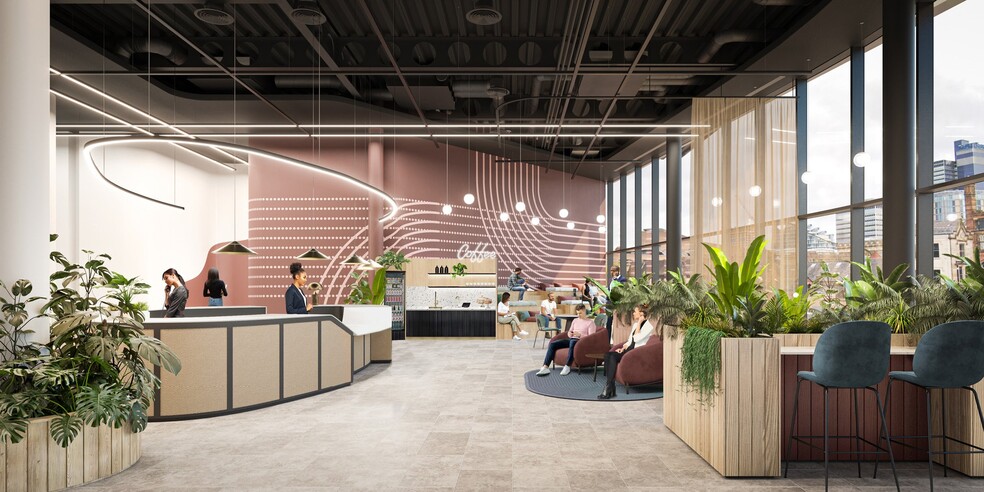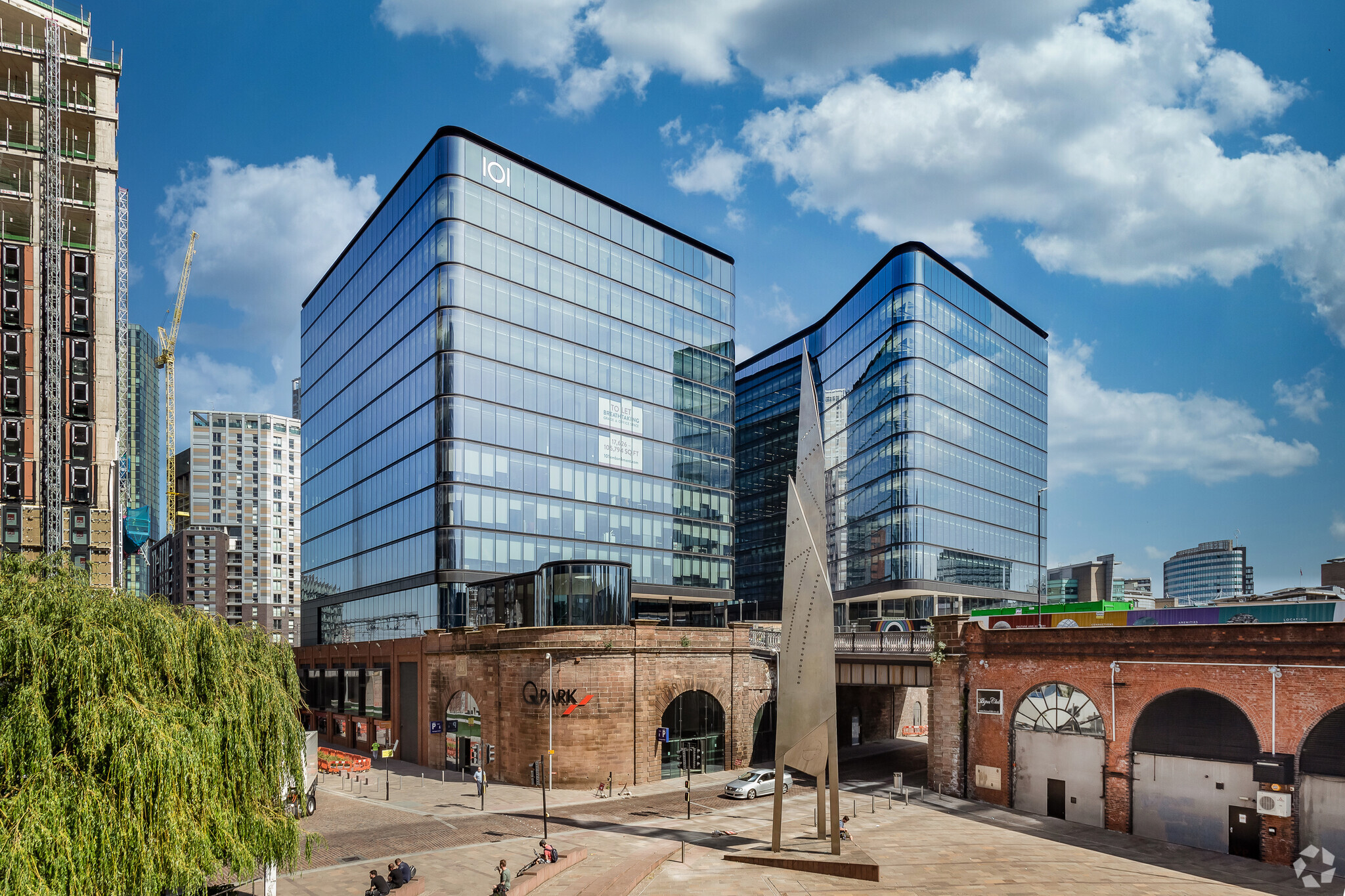101 Embankment Chapel St
Salford M3 7NJ
Office Property for Rent
·
70,504 SF


SUBLEASE HIGHLIGHTS
- A buzzing hub of restaurant and bars
- Manchester has one of the largest commuter workforces in Europe- 7.2 M
- Immersed in culture at the center of a burgeoning landscape
PROPERTY OVERVIEW
With a striking elevated position and superb double height coloured glazed wall reception, 101 Embankment offers a striking sense of arrival, a journey to be enjoyed by staff and visitors alike. Inspirational quality and flexibility of floor plates make this building so special, offering 360 degree panoramic views across the river, medieval quarter and the city centre. Large floors with uninterrupted natural light enable a wide range of working environments. For staff comfort the building provides at ground floor level cycle storage, showers, drying rooms and lockers. A restaurant and break out area with large screen TVs, pool table, mezzanine level and relaxing seating are also found on the ground floor.
- 24 Hour Access
- Property Manager on Site
- Raised Floor
- Restaurant
- EPC - B
- Storage Space
- Bicycle Storage
- DDA Compliant
- Demised WC facilities
- Lift Access
- Reception
- Shower Facilities
- Suspended Ceilings
- Air Conditioning



