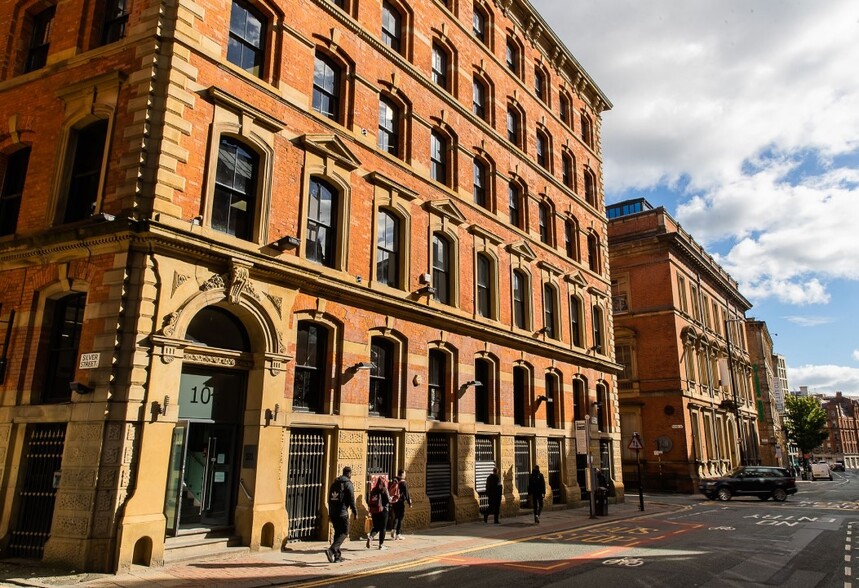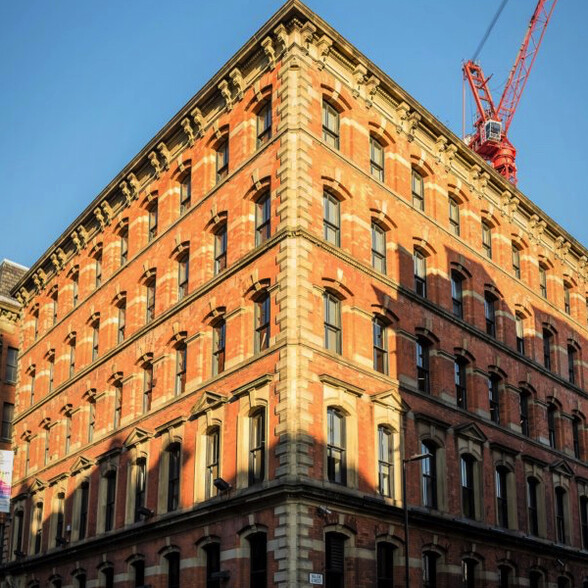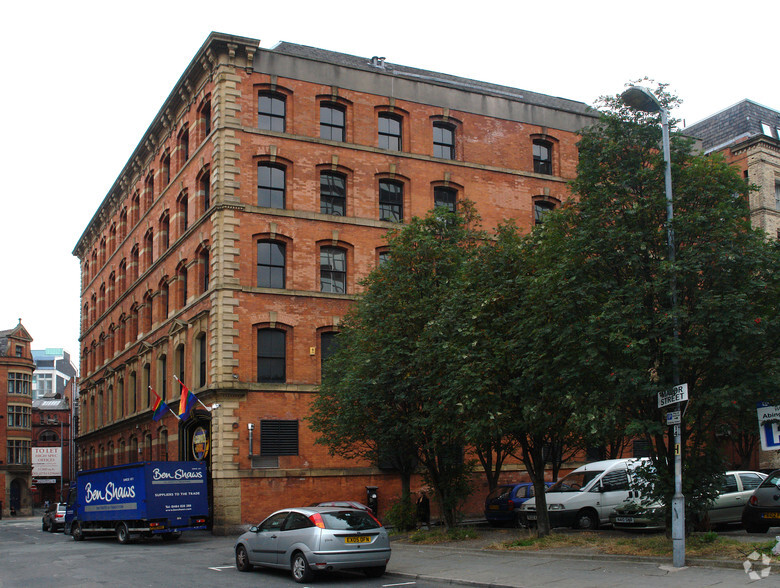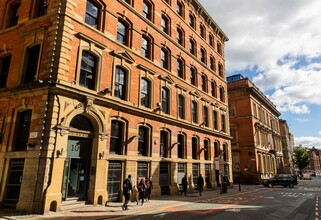
This feature is unavailable at the moment.
We apologize, but the feature you are trying to access is currently unavailable. We are aware of this issue and our team is working hard to resolve the matter.
Please check back in a few minutes. We apologize for the inconvenience.
- LoopNet Team
thank you

Your email has been sent!
101 Princess St
4,988 - 21,806 SF of Office Space Available in Manchester M1 6DD



Highlights
- Imposing Grade II listed building
- Superbly located within minutes walk of hotels, restaurants, bars and theatres
- Within minutes of Piccadilly and Oxford Road Railway Stations
all available spaces(4)
Display Rent as
- Space
- Size
- Term
- Rent
- Space Use
- Condition
- Available
The space compromises 5,801 sf of first floor office accommodation. The office is fully fitted and furnished. It is available on a new lease for a term to be agreed.
- Use Class: E
- Open Floor Plan Layout
- Can be combined with additional space(s) for up to 11,603 SF of adjacent space
- Kitchen
- Shower Facilities
- Shower facilities
- LED pendant lighting
- Timber floor finish
- Fully Built-Out as Standard Office
- Fits 15 - 47 People
- Reception Area
- Secure Storage
- Private Restrooms
- High floor to ceiling height
- Exposed steel columns
- Super fast broadband
The space compromises 5,801 sf of second floor office accommodation. The office is fully fitted and furnished. It is available on a new lease for a term to be agreed.
- Use Class: E
- Open Floor Plan Layout
- Can be combined with additional space(s) for up to 11,603 SF of adjacent space
- Kitchen
- Shower Facilities
- Shower facilities
- LED pendant lighting
- Timber floor finish
- Fully Built-Out as Standard Office
- Fits 15 - 47 People
- Reception Area
- Secure Storage
- Private Restrooms
- High floor to ceiling height
- Exposed steel columns
- Super fast broadband
The space compromises 5,425 sf of fourth floor office accommodation. The office is fully fitted and furnished. It is available on a new lease for a term to be agreed.
- Use Class: E
- Open Floor Plan Layout
- Can be combined with additional space(s) for up to 10,203 SF of adjacent space
- Kitchen
- Shower Facilities
- Shower facilities
- LED pendant lighting
- Timber floor finish
- Fully Built-Out as Standard Office
- Fits 14 - 44 People
- Reception Area
- Secure Storage
- Private Restrooms
- High floor to ceiling height
- Exposed steel columns
- Super fast broadband
The space compromises 4,495 sf of fifth floor office accommodation. It is available on a new lease for a term to be agreed.
- Use Class: E
- Fits 12 - 36 People
- Reception Area
- Secure Storage
- Private Restrooms
- High floor to ceiling height
- Exposed steel columns
- Super fast broadband
- Open Floor Plan Layout
- Can be combined with additional space(s) for up to 10,203 SF of adjacent space
- Kitchen
- Shower Facilities
- Shower facilities
- LED pendant lighting
- Timber floor finish
| Space | Size | Term | Rent | Space Use | Condition | Available |
| 1st Floor | 5,859 SF | Negotiable | £17.50 /SF/PA £1.46 /SF/MO £188.37 /m²/PA £15.70 /m²/MO £102,533 /PA £8,544 /MO | Office | Full Build-Out | Now |
| 2nd Floor | 5,744 SF | Negotiable | £17.50 /SF/PA £1.46 /SF/MO £188.37 /m²/PA £15.70 /m²/MO £100,520 /PA £8,377 /MO | Office | Full Build-Out | Now |
| 4th Floor | 5,215 SF | Negotiable | £17.50 /SF/PA £1.46 /SF/MO £188.37 /m²/PA £15.70 /m²/MO £91,263 /PA £7,605 /MO | Office | Full Build-Out | Now |
| 5th Floor | 4,988 SF | Negotiable | £17.50 /SF/PA £1.46 /SF/MO £188.37 /m²/PA £15.70 /m²/MO £87,290 /PA £7,274 /MO | Office | Shell Space | Now |
1st Floor
| Size |
| 5,859 SF |
| Term |
| Negotiable |
| Rent |
| £17.50 /SF/PA £1.46 /SF/MO £188.37 /m²/PA £15.70 /m²/MO £102,533 /PA £8,544 /MO |
| Space Use |
| Office |
| Condition |
| Full Build-Out |
| Available |
| Now |
2nd Floor
| Size |
| 5,744 SF |
| Term |
| Negotiable |
| Rent |
| £17.50 /SF/PA £1.46 /SF/MO £188.37 /m²/PA £15.70 /m²/MO £100,520 /PA £8,377 /MO |
| Space Use |
| Office |
| Condition |
| Full Build-Out |
| Available |
| Now |
4th Floor
| Size |
| 5,215 SF |
| Term |
| Negotiable |
| Rent |
| £17.50 /SF/PA £1.46 /SF/MO £188.37 /m²/PA £15.70 /m²/MO £91,263 /PA £7,605 /MO |
| Space Use |
| Office |
| Condition |
| Full Build-Out |
| Available |
| Now |
5th Floor
| Size |
| 4,988 SF |
| Term |
| Negotiable |
| Rent |
| £17.50 /SF/PA £1.46 /SF/MO £188.37 /m²/PA £15.70 /m²/MO £87,290 /PA £7,274 /MO |
| Space Use |
| Office |
| Condition |
| Shell Space |
| Available |
| Now |
1st Floor
| Size | 5,859 SF |
| Term | Negotiable |
| Rent | £17.50 /SF/PA |
| Space Use | Office |
| Condition | Full Build-Out |
| Available | Now |
The space compromises 5,801 sf of first floor office accommodation. The office is fully fitted and furnished. It is available on a new lease for a term to be agreed.
- Use Class: E
- Fully Built-Out as Standard Office
- Open Floor Plan Layout
- Fits 15 - 47 People
- Can be combined with additional space(s) for up to 11,603 SF of adjacent space
- Reception Area
- Kitchen
- Secure Storage
- Shower Facilities
- Private Restrooms
- Shower facilities
- High floor to ceiling height
- LED pendant lighting
- Exposed steel columns
- Timber floor finish
- Super fast broadband
2nd Floor
| Size | 5,744 SF |
| Term | Negotiable |
| Rent | £17.50 /SF/PA |
| Space Use | Office |
| Condition | Full Build-Out |
| Available | Now |
The space compromises 5,801 sf of second floor office accommodation. The office is fully fitted and furnished. It is available on a new lease for a term to be agreed.
- Use Class: E
- Fully Built-Out as Standard Office
- Open Floor Plan Layout
- Fits 15 - 47 People
- Can be combined with additional space(s) for up to 11,603 SF of adjacent space
- Reception Area
- Kitchen
- Secure Storage
- Shower Facilities
- Private Restrooms
- Shower facilities
- High floor to ceiling height
- LED pendant lighting
- Exposed steel columns
- Timber floor finish
- Super fast broadband
4th Floor
| Size | 5,215 SF |
| Term | Negotiable |
| Rent | £17.50 /SF/PA |
| Space Use | Office |
| Condition | Full Build-Out |
| Available | Now |
The space compromises 5,425 sf of fourth floor office accommodation. The office is fully fitted and furnished. It is available on a new lease for a term to be agreed.
- Use Class: E
- Fully Built-Out as Standard Office
- Open Floor Plan Layout
- Fits 14 - 44 People
- Can be combined with additional space(s) for up to 10,203 SF of adjacent space
- Reception Area
- Kitchen
- Secure Storage
- Shower Facilities
- Private Restrooms
- Shower facilities
- High floor to ceiling height
- LED pendant lighting
- Exposed steel columns
- Timber floor finish
- Super fast broadband
5th Floor
| Size | 4,988 SF |
| Term | Negotiable |
| Rent | £17.50 /SF/PA |
| Space Use | Office |
| Condition | Shell Space |
| Available | Now |
The space compromises 4,495 sf of fifth floor office accommodation. It is available on a new lease for a term to be agreed.
- Use Class: E
- Open Floor Plan Layout
- Fits 12 - 36 People
- Can be combined with additional space(s) for up to 10,203 SF of adjacent space
- Reception Area
- Kitchen
- Secure Storage
- Shower Facilities
- Private Restrooms
- Shower facilities
- High floor to ceiling height
- LED pendant lighting
- Exposed steel columns
- Timber floor finish
- Super fast broadband
Property Overview
The property comprises a former 19th-century office building totalling approximately 40,000 sq ft over eight floors which includes basement, lower ground, ground and five upper floors. The unique character of the building is emphasised by the retention of numerous original features; exposed brickwork, cast iron columns and sash windows. Stripped oak floors, quality fittings and modern conveniences combine to provide an elegant and stylish office environment. The building is prominently located on Princess Street, close to its junction with Portland Street, a main route into the city centre. The building boasts enviable transport links, being within minutes of Piccadilly and Oxford Road Railway Stations, Chorlton Street Bus Terminal and Piccadilly Gardens.
- 24 Hour Access
- Bus Route
- Reception
- Demised WC facilities
- Shower Facilities
PROPERTY FACTS
Presented by

101 Princess St
Hmm, there seems to have been an error sending your message. Please try again.
Thanks! Your message was sent.






