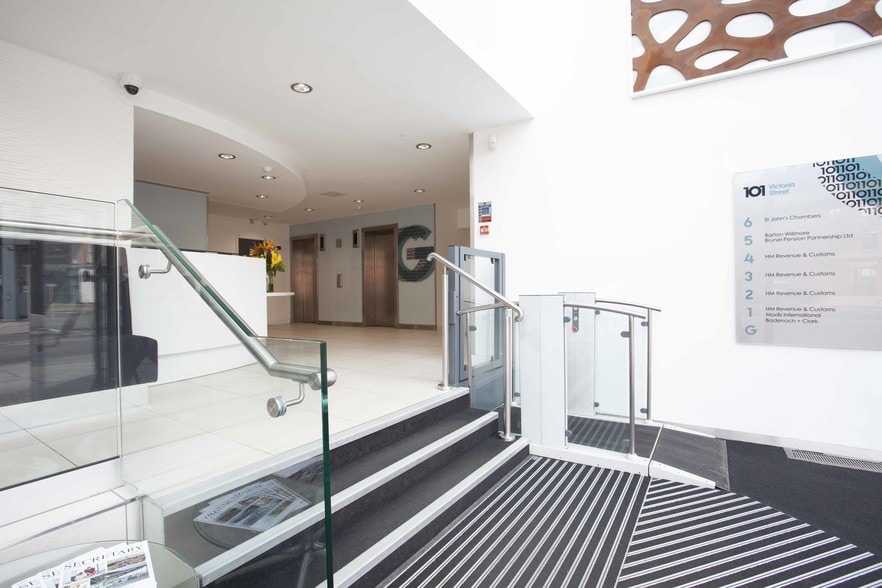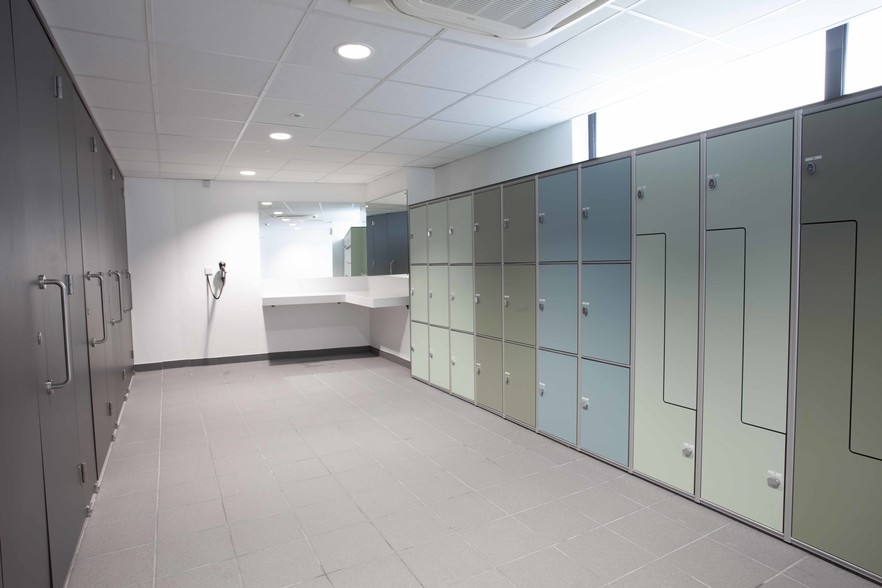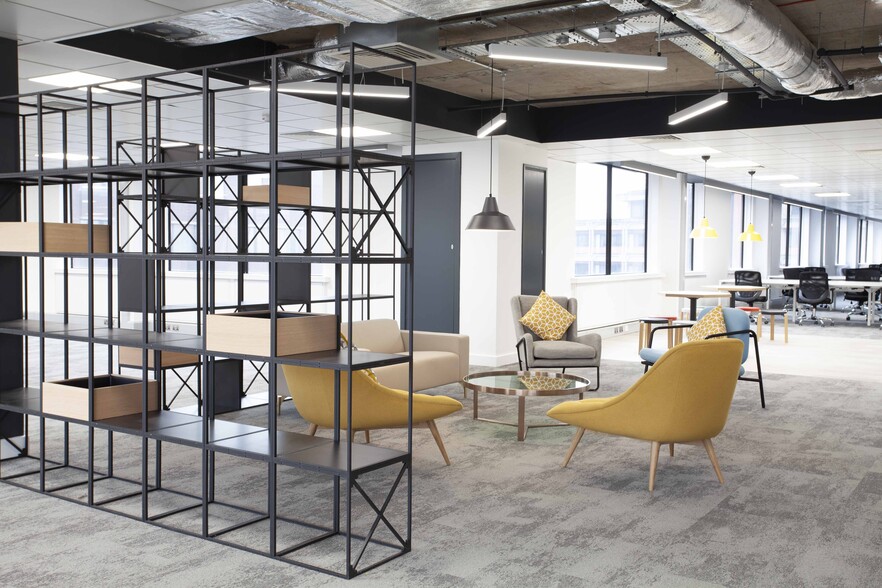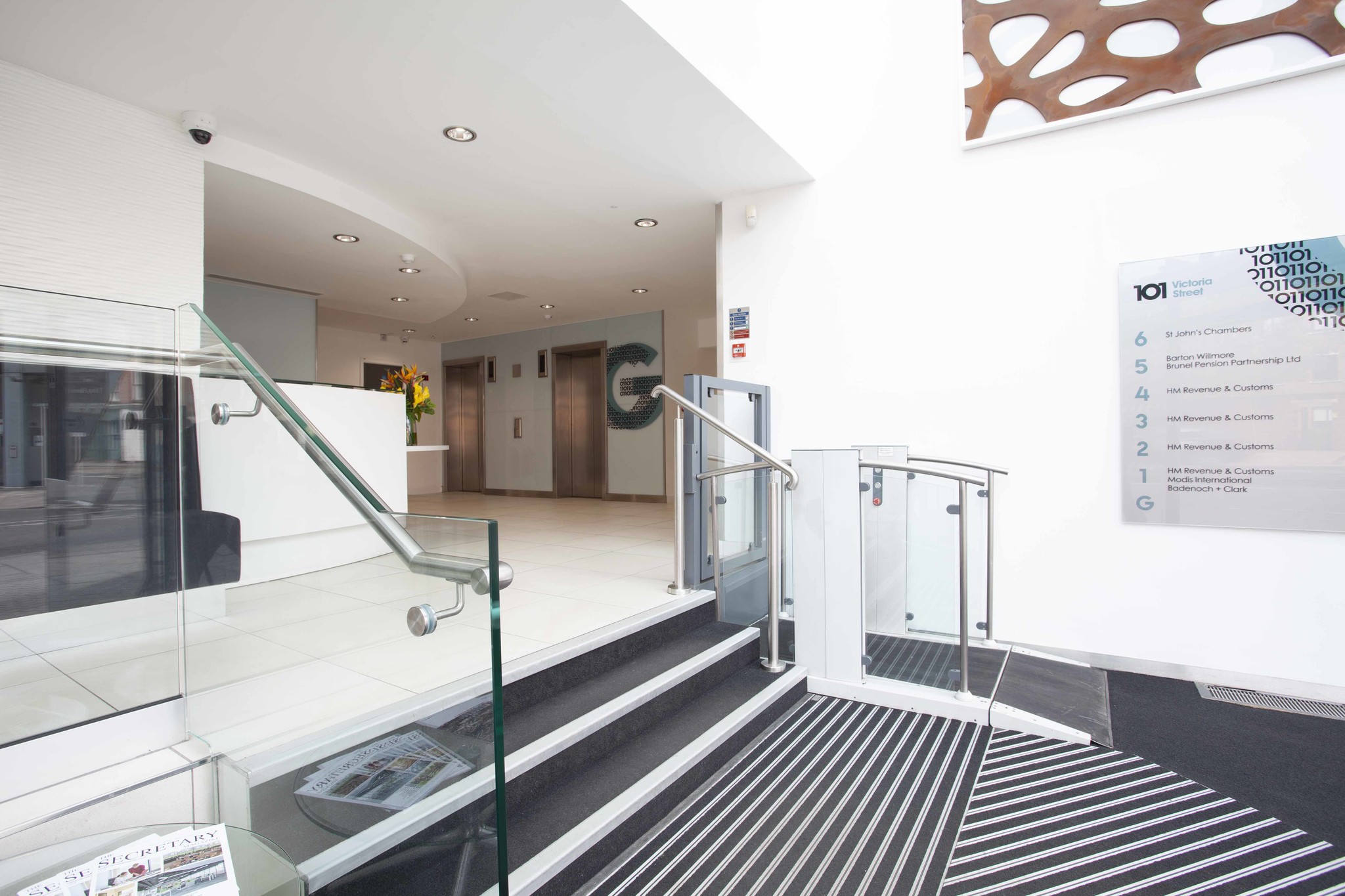101 Victoria St 1,667 - 30,511 SF of Office Space Available in Bristol BS1 6PU



HIGHLIGHTS
- Provides Restyled Modern Open Plan Working
- Excellent Car Parking Ratio
- Located within Bristol's Prime Office Quarter
ALL AVAILABLE SPACES(8)
Display Rent as
- SPACE
- SIZE
- TERM
- RENT
- SPACE USE
- CONDITION
- AVAILABLE
This first floor office suite is available to let on terms to be agreed by way of rent on application.
- Use Class: E
- Open Floor Plan Layout
- Space is in Excellent Condition
- Central Air Conditioning
- Elevator Access
- Drop Ceilings
- Bicycle Storage
- Energy Performance Rating - B
- Perimeter Trunking
- Bookable Meeting Rooms
- Partially Built-Out as Standard Office
- Fits 12 - 36 People
- Can be combined with additional space(s) for up to 30,511 SF of adjacent space
- Reception Area
- Fully Carpeted
- Natural Light
- Shower Facilities
- Common Parts WC Facilities
- Locker Facilities
- Transaction Guest Visitor Login
This first floor office suite is available to let on terms to be agreed by way of rent on application.
- Use Class: E
- Open Floor Plan Layout
- Space is in Excellent Condition
- Central Air Conditioning
- Elevator Access
- Drop Ceilings
- Bicycle Storage
- Energy Performance Rating - B
- Perimeter Trunking
- Bookable Meeting Rooms
- Partially Built-Out as Standard Office
- Fits 13 - 40 People
- Can be combined with additional space(s) for up to 30,511 SF of adjacent space
- Reception Area
- Fully Carpeted
- Natural Light
- Shower Facilities
- Common Parts WC Facilities
- Locker Facilities
- Transaction Guest Visitor Login
This first floor office suite is available to let on terms to be agreed by way of rent on application.
- Use Class: E
- Open Floor Plan Layout
- Space is in Excellent Condition
- Central Air Conditioning
- Elevator Access
- Drop Ceilings
- Bicycle Storage
- Energy Performance Rating - B
- Perimeter Trunking
- Bookable Meeting Rooms
- Partially Built-Out as Standard Office
- Fits 11 - 34 People
- Can be combined with additional space(s) for up to 30,511 SF of adjacent space
- Reception Area
- Fully Carpeted
- Natural Light
- Shower Facilities
- Common Parts WC Facilities
- Locker Facilities
- Transaction Guest Visitor Login
This first floor office suite is available to let on terms to be agreed by way of rent on application.
- Use Class: E
- Open Floor Plan Layout
- Space is in Excellent Condition
- Central Air Conditioning
- Elevator Access
- Drop Ceilings
- Bicycle Storage
- Energy Performance Rating - B
- Perimeter Trunking
- Bookable Meeting Rooms
- Partially Built-Out as Standard Office
- Fits 5 - 14 People
- Can be combined with additional space(s) for up to 30,511 SF of adjacent space
- Reception Area
- Fully Carpeted
- Natural Light
- Shower Facilities
- Common Parts WC Facilities
- Locker Facilities
- Transaction Guest Visitor Login
This second floor office suite is available to let on terms to be agreed by way of rent on application.
- Use Class: E
- Open Floor Plan Layout
- Space is in Excellent Condition
- Central Air Conditioning
- Elevator Access
- Drop Ceilings
- Bicycle Storage
- Energy Performance Rating - B
- Perimeter Trunking
- Bookable Meeting Rooms
- Partially Built-Out as Standard Office
- Fits 12 - 36 People
- Can be combined with additional space(s) for up to 30,511 SF of adjacent space
- Reception Area
- Fully Carpeted
- Natural Light
- Shower Facilities
- Common Parts WC Facilities
- Locker Facilities
- Transaction Guest Visitor Login
This second floor office suite is available to let on terms to be agreed by way of rent on application.
- Use Class: E
- Open Floor Plan Layout
- Space is in Excellent Condition
- Central Air Conditioning
- Elevator Access
- Drop Ceilings
- Bicycle Storage
- Energy Performance Rating - B
- Perimeter Trunking
- Bookable Meeting Rooms
- Partially Built-Out as Standard Office
- Fits 13 - 40 People
- Can be combined with additional space(s) for up to 30,511 SF of adjacent space
- Reception Area
- Fully Carpeted
- Natural Light
- Shower Facilities
- Common Parts WC Facilities
- Locker Facilities
- Transaction Guest Visitor Login
This second floor office suite is available to let on terms to be agreed by way of rent on application.
- Use Class: E
- Open Floor Plan Layout
- Space is in Excellent Condition
- Central Air Conditioning
- Elevator Access
- Drop Ceilings
- Bicycle Storage
- Energy Performance Rating - B
- Perimeter Trunking
- Bookable Meeting Rooms
- Partially Built-Out as Standard Office
- Fits 5 - 14 People
- Can be combined with additional space(s) for up to 30,511 SF of adjacent space
- Reception Area
- Fully Carpeted
- Natural Light
- Shower Facilities
- Common Parts WC Facilities
- Locker Facilities
- Transaction Guest Visitor Login
This fourth floor office suite is available to let on terms to be agreed by way of rent on application.
- Use Class: E
- Open Floor Plan Layout
- Space is in Excellent Condition
- Central Air Conditioning
- Elevator Access
- Drop Ceilings
- Bicycle Storage
- Energy Performance Rating - B
- Perimeter Trunking
- Bookable Meeting Rooms
- Partially Built-Out as Standard Office
- Fits 11 - 34 People
- Can be combined with additional space(s) for up to 30,511 SF of adjacent space
- Reception Area
- Fully Carpeted
- Natural Light
- Shower Facilities
- Common Parts WC Facilities
- Locker Facilities
- Transaction Guest Visitor Login
| Space | Size | Term | Rent | Space Use | Condition | Available |
| 1st Floor, Ste 1A | 4,480 SF | Negotiable | Upon Application | Office | Partial Build-Out | Now |
| 1st Floor, Ste 1B | 4,978 SF | Negotiable | Upon Application | Office | Partial Build-Out | Now |
| 1st Floor, Ste 1C | 4,185 SF | Negotiable | Upon Application | Office | Partial Build-Out | Now |
| 1st Floor, Ste 1D | 1,669 SF | Negotiable | Upon Application | Office | Partial Build-Out | Now |
| 2nd Floor, Ste A | 4,483 SF | Negotiable | Upon Application | Office | Partial Build-Out | Now |
| 2nd Floor, Ste B | 4,906 SF | Negotiable | Upon Application | Office | Partial Build-Out | Now |
| 2nd Floor, Ste C | 1,667 SF | Negotiable | Upon Application | Office | Partial Build-Out | Now |
| 4th Floor, Ste C | 4,143 SF | Negotiable | Upon Application | Office | Partial Build-Out | Now |
1st Floor, Ste 1A
| Size |
| 4,480 SF |
| Term |
| Negotiable |
| Rent |
| Upon Application |
| Space Use |
| Office |
| Condition |
| Partial Build-Out |
| Available |
| Now |
1st Floor, Ste 1B
| Size |
| 4,978 SF |
| Term |
| Negotiable |
| Rent |
| Upon Application |
| Space Use |
| Office |
| Condition |
| Partial Build-Out |
| Available |
| Now |
1st Floor, Ste 1C
| Size |
| 4,185 SF |
| Term |
| Negotiable |
| Rent |
| Upon Application |
| Space Use |
| Office |
| Condition |
| Partial Build-Out |
| Available |
| Now |
1st Floor, Ste 1D
| Size |
| 1,669 SF |
| Term |
| Negotiable |
| Rent |
| Upon Application |
| Space Use |
| Office |
| Condition |
| Partial Build-Out |
| Available |
| Now |
2nd Floor, Ste A
| Size |
| 4,483 SF |
| Term |
| Negotiable |
| Rent |
| Upon Application |
| Space Use |
| Office |
| Condition |
| Partial Build-Out |
| Available |
| Now |
2nd Floor, Ste B
| Size |
| 4,906 SF |
| Term |
| Negotiable |
| Rent |
| Upon Application |
| Space Use |
| Office |
| Condition |
| Partial Build-Out |
| Available |
| Now |
2nd Floor, Ste C
| Size |
| 1,667 SF |
| Term |
| Negotiable |
| Rent |
| Upon Application |
| Space Use |
| Office |
| Condition |
| Partial Build-Out |
| Available |
| Now |
4th Floor, Ste C
| Size |
| 4,143 SF |
| Term |
| Negotiable |
| Rent |
| Upon Application |
| Space Use |
| Office |
| Condition |
| Partial Build-Out |
| Available |
| Now |
PROPERTY OVERVIEW
101 Victoria Street is a sleek and modern seven storey office building with a range of feature onsite including showers, 2 receptions and an excellent car parking ratio. The building is about to have a comprehensive refurbishment of the available suites and including the reception.
- Atrium
- Accent Lighting
- EPC - C
- Common Parts WC Facilities
- DDA Compliant
- Fully Carpeted
- Lift Access
- Perimeter Trunking
- Reception
- Shower Facilities
- Suspended Ceilings
- Air Conditioning







