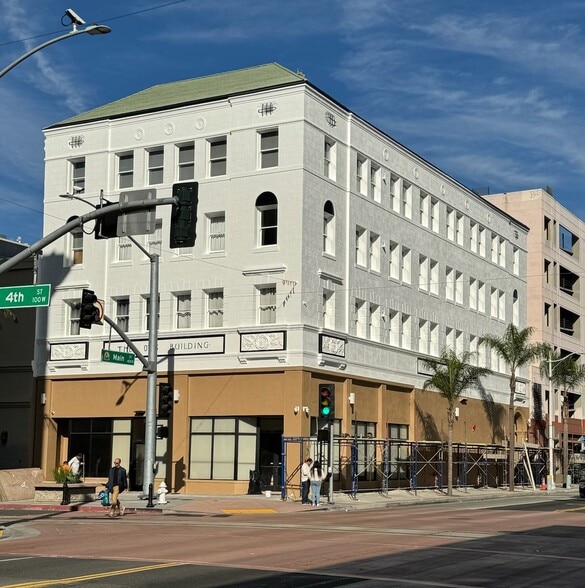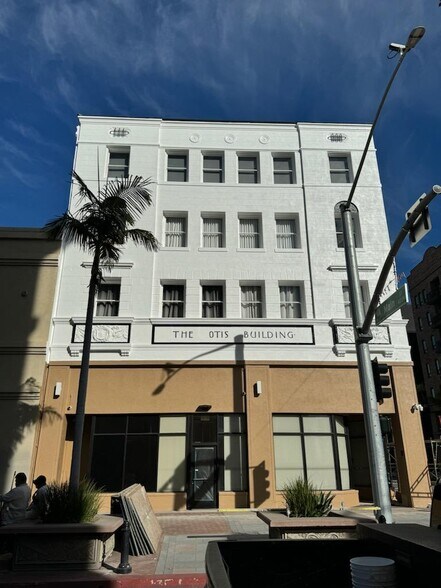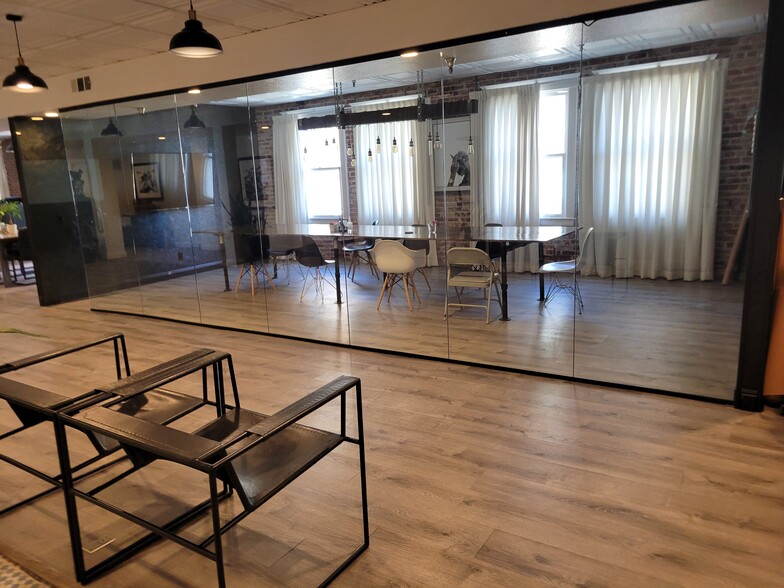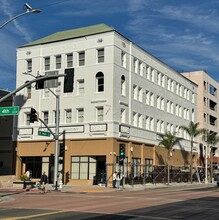
This feature is unavailable at the moment.
We apologize, but the feature you are trying to access is currently unavailable. We are aware of this issue and our team is working hard to resolve the matter.
Please check back in a few minutes. We apologize for the inconvenience.
- LoopNet Team
thank you

Your email has been sent!
The Otis Bldg 101 W 4th St
4,000 SF of Office Space Available in Santa Ana, CA 92701



all available space(1)
Display Rent as
- Space
- Size
- Term
- Rent
- Space Use
- Condition
- Available
Hard Corner of Main St. and 4th St. in Downtown Santa Ana. The epicenter of entertainment and new high-rise residential living buildings in revitalized Downtown Santa Ana. Full 3rd floor suite. Lots of windows and nature lighting. Direct elevator entrance to the floor with an elevator lock out available so tenant can restrict entrance to the floor. Center of the floor is open space. Large reception area, 1 large glass wall conference room, a 2nd open area conference roof, 4 private offices, 2 private bathrooms, and a kitchen area. this space is plug and play ready. Building has Fiber Optic internet connection. Immediately adjacent to a City 6 story parking garage. New street car line soon ready to open, directly serves this building. Exterior of building currently undergoing renovations that will be completed before the end of 2024.
- Listed rate may not include certain utilities, building services and property expenses
- Fits 1 - 20 People
- 2 Conference Rooms
- Plug & Play
- Wi-Fi Connectivity
- Private Restrooms
- Natural Light
- Open-Plan
- Lots of window.
- Mostly Open Floor Plan Layout
- 4 Private Offices
- Finished Ceilings: 10 ft
- Central Air and Heating
- Elevator Access
- Closed Circuit Television Monitoring (CCTV)
- Common Parts WC Facilities
- City View. Lots of window.
- Fully renovate space.
| Space | Size | Term | Rent | Space Use | Condition | Available |
| 3rd Floor | 4,000 SF | 1-10 Years | £18.84 /SF/PA £1.57 /SF/MO £202.79 /m²/PA £16.90 /m²/MO £75,359 /PA £6,280 /MO | Office | Full Build-Out | 01/01/2025 |
3rd Floor
| Size |
| 4,000 SF |
| Term |
| 1-10 Years |
| Rent |
| £18.84 /SF/PA £1.57 /SF/MO £202.79 /m²/PA £16.90 /m²/MO £75,359 /PA £6,280 /MO |
| Space Use |
| Office |
| Condition |
| Full Build-Out |
| Available |
| 01/01/2025 |
3rd Floor
| Size | 4,000 SF |
| Term | 1-10 Years |
| Rent | £18.84 /SF/PA |
| Space Use | Office |
| Condition | Full Build-Out |
| Available | 01/01/2025 |
Hard Corner of Main St. and 4th St. in Downtown Santa Ana. The epicenter of entertainment and new high-rise residential living buildings in revitalized Downtown Santa Ana. Full 3rd floor suite. Lots of windows and nature lighting. Direct elevator entrance to the floor with an elevator lock out available so tenant can restrict entrance to the floor. Center of the floor is open space. Large reception area, 1 large glass wall conference room, a 2nd open area conference roof, 4 private offices, 2 private bathrooms, and a kitchen area. this space is plug and play ready. Building has Fiber Optic internet connection. Immediately adjacent to a City 6 story parking garage. New street car line soon ready to open, directly serves this building. Exterior of building currently undergoing renovations that will be completed before the end of 2024.
- Listed rate may not include certain utilities, building services and property expenses
- Mostly Open Floor Plan Layout
- Fits 1 - 20 People
- 4 Private Offices
- 2 Conference Rooms
- Finished Ceilings: 10 ft
- Plug & Play
- Central Air and Heating
- Wi-Fi Connectivity
- Elevator Access
- Private Restrooms
- Closed Circuit Television Monitoring (CCTV)
- Natural Light
- Common Parts WC Facilities
- Open-Plan
- City View. Lots of window.
- Lots of window.
- Fully renovate space.
Property Overview
Full Floor (3rd floor) available and renovated with a large glass wall conference wall, lots of open space, 4 private offices, reception area, kitchen area, 2 private bathrooms. Direct elevator and stair access. Fully secured building with key fob entry door into the building and lock out in the Elevator where you can leave the elevator open or have key lockout so only employees can access the floor. Also the Stairwell has direct entry also has coded lock for access. Elevator and stairwell are both direct entry to the floor space. Exterior of building just completely repainted. Fiber Optic cable available through out the building. Located directly next door to a 6 story City owned public lot.
- 24 Hour Access
- Banking
- Kitchen
- Basement
- Central Heating
- Partitioned Offices
- Air Conditioning
PROPERTY FACTS
Presented by

The Otis Bldg | 101 W 4th St
Hmm, there seems to have been an error sending your message. Please try again.
Thanks! Your message was sent.


