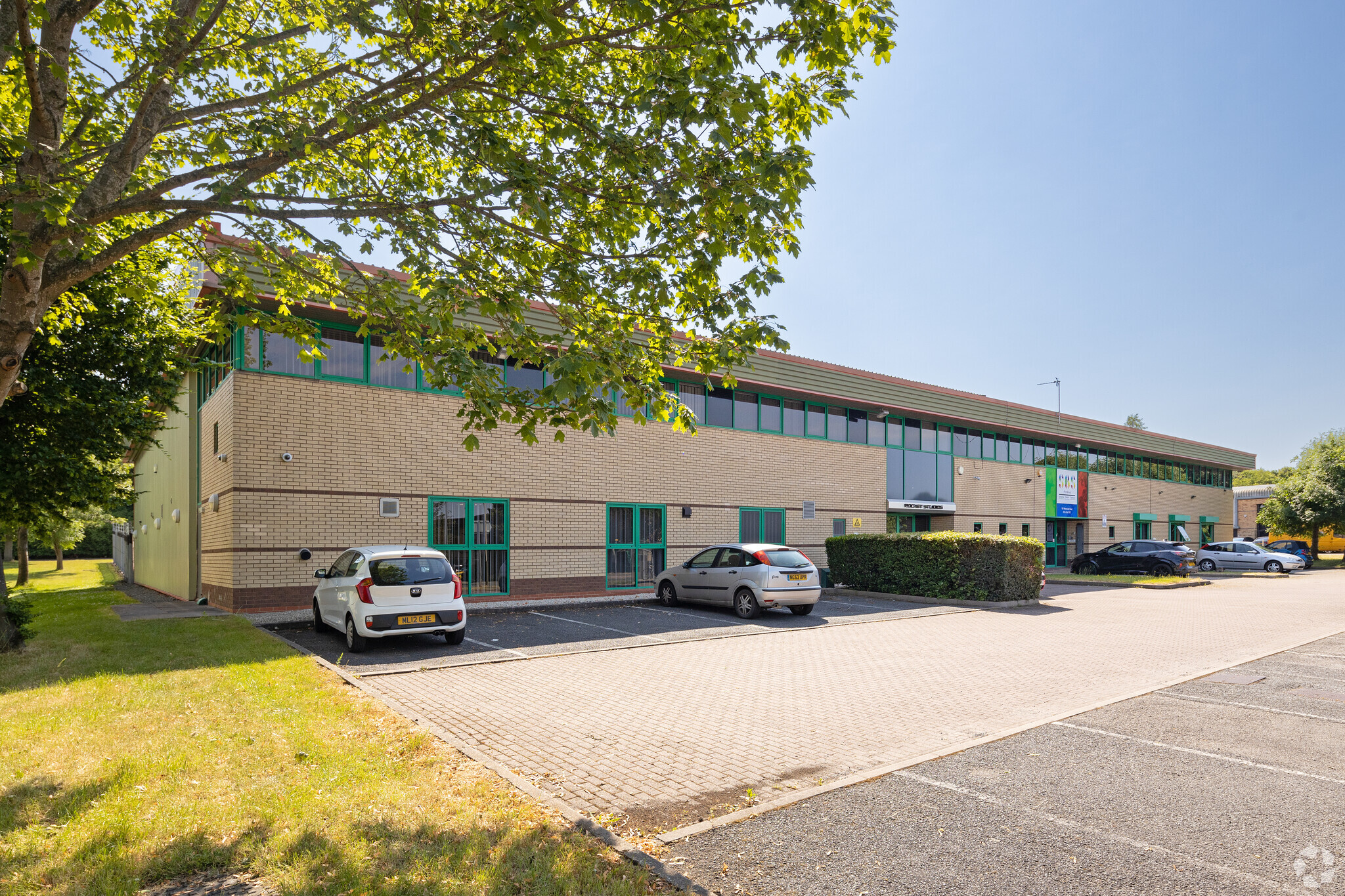101 Waterside Rd 12,841 SF Industrial Unit Offered at £1,100,000 in Leicester LE5 1TL
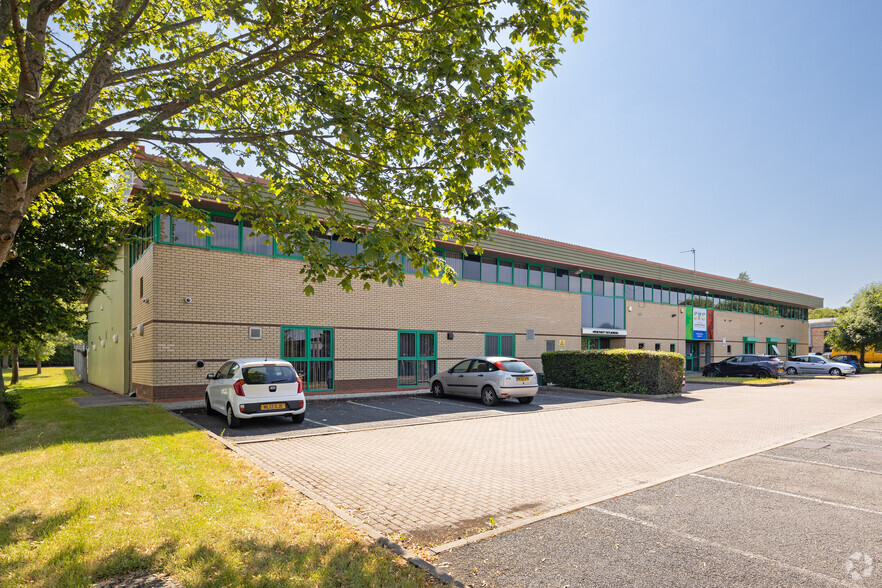
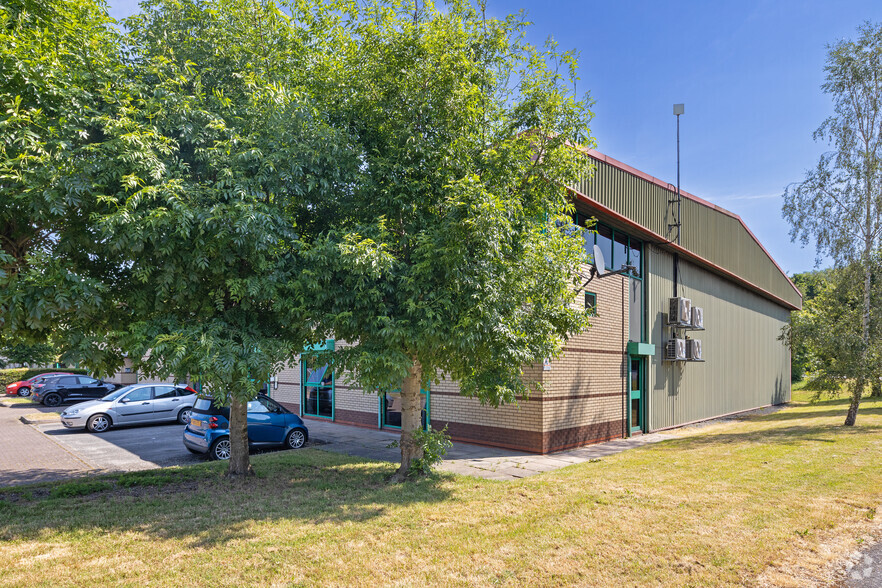
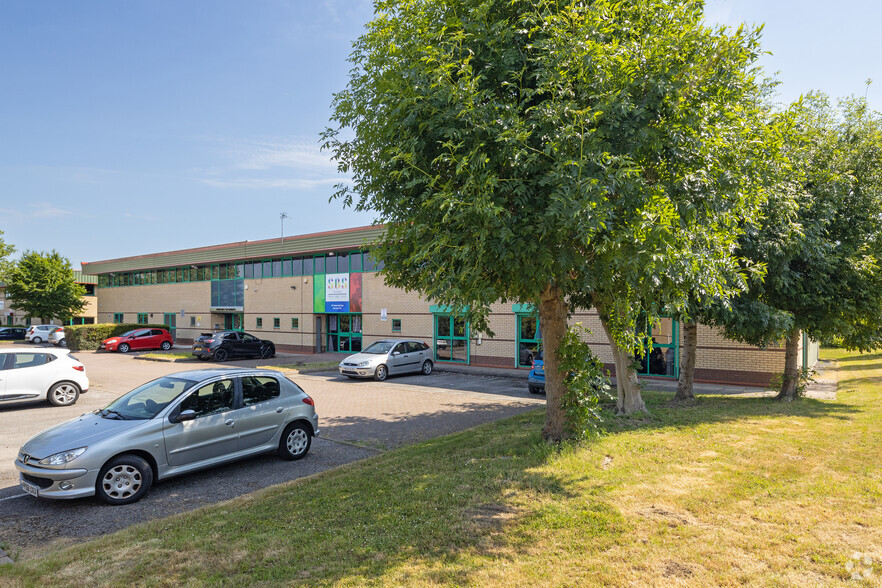
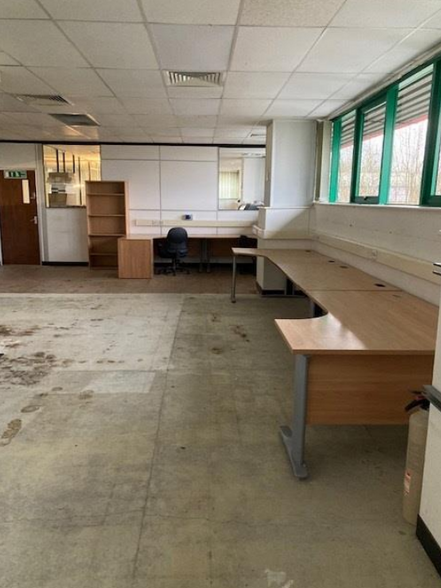
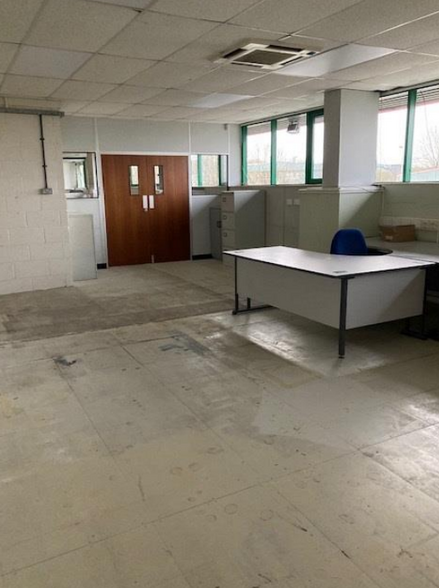
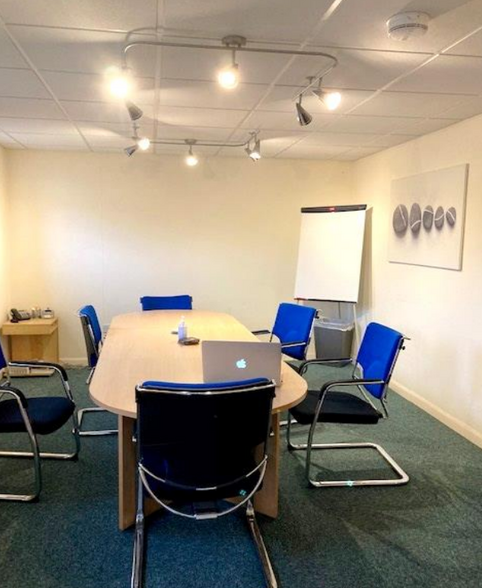
INVESTMENT HIGHLIGHTS
- Located on the east side of Waterside Road
- Front and rear car park
- Loading bay to the rear
- Edge of the popular Hamilton Industrial Estate
EXECUTIVE SUMMARY
The premises comprise a purpose built semi-detached industrial/warehouse unit with two storey offices within the envelope and a mezzanine area. A ground floor reception area gives access to an office/meeting room. An inner lobby leading to the warehouse has w.c. facilities off and door to the main warehouse. Ground floor offices and mess-room are alongside the warehouse with a well-fitted out kitchen. There are three separate staircases rising to the first floor.
PROPERTY FACTS
| Price | £1,100,000 |
| Unit Size | 12,841 SF |
| No. Units | 1 |
| Total Building Size | 31,451 SF |
| Property Type | Office (Unit) |
| Sale Type | Owner User |
| Building Class | B |
| Number of Floors | 2 |
| Typical Floor Size | 15,726 SF |
| Year Built | 1985 |
| Lot Size | 1.18 AC |
| Parking Ratio | 1.08/1,000 SF |
1 UNIT AVAILABLE
Unit 101
| Unit Size | 12,841 SF |
| Price | £1,100,000 |
| Price Per SF | £85.66 |
| Unit Use | Industrial |
| Sale Type | Owner User |
| Tenure | Freehold |
DESCRIPTION
A ground floor reception area gives access to an office/meeting room. An inner lobby leading to the warehouse has w.c. facilities off and door to the main
warehouse.
SALE NOTES
Vacant possession (with the exception of a first floor office) will be given upon satisfactory completion of all legal documentation.
Offers over £1,100,000 invited for the freehold interest



