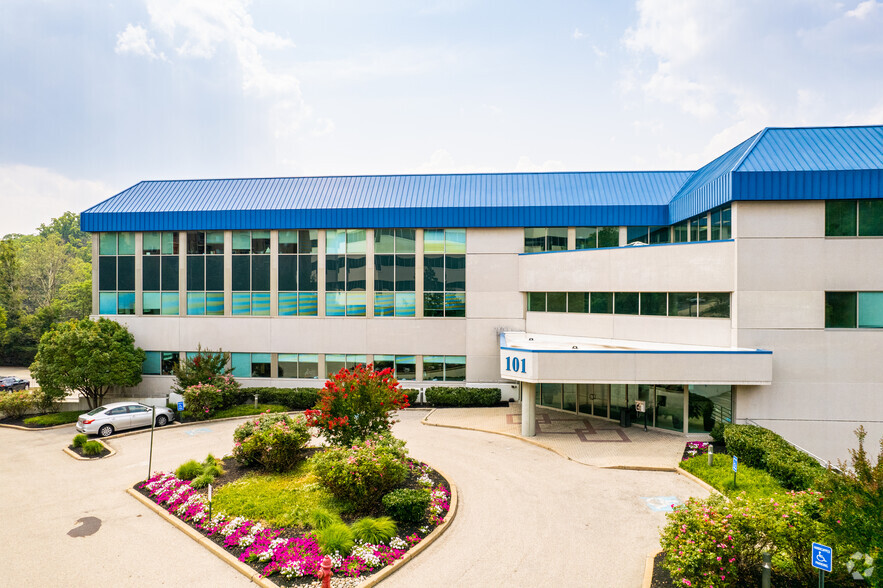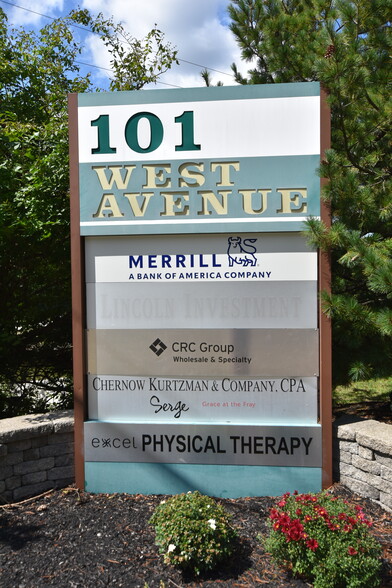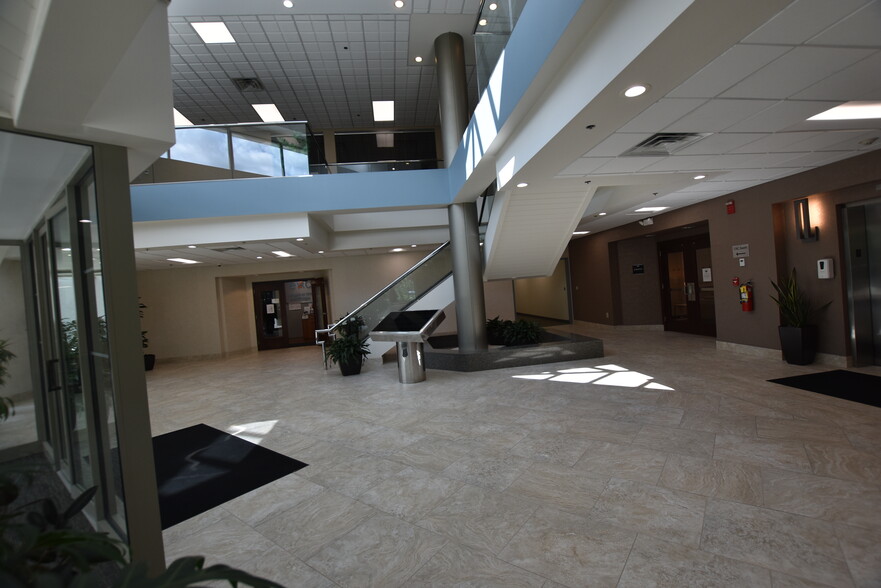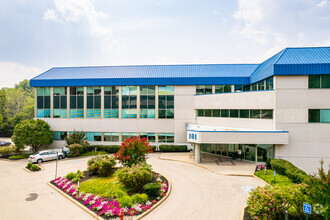
101 West Avenue | 101 West Ave
This feature is unavailable at the moment.
We apologize, but the feature you are trying to access is currently unavailable. We are aware of this issue and our team is working hard to resolve the matter.
Please check back in a few minutes. We apologize for the inconvenience.
- LoopNet Team
thank you

Your email has been sent!
101 West Avenue 101 West Ave
84,210 SF 43% Leased Office Building Jenkintown, PA 19046 For Sale



Investment Highlights
- Prestigious Jenkintown address
- Desirable residential area
- 3.4 parking spaces per 1,000 RSF of building
- Proximity to Old York Road shopping district
- Adjacent to commuter rail station
- Extreme barriers to entry of new office product
Executive Summary
Property Overview
The subject is located at 101 West Avenue, Jenkintown, PA in the Horsham/Willow Grove real estate submarket of Greater Philadelphia. Built in 1989 and renovated in 2019 and 2024, the building is a three-story, steel and concrete structure clad in concrete panels and colorful metal mansard roof coping containing approximately 84,210 square feet (SF). The Subject Property is on a 3.35-acre site
and includes 287 covered and open-air parking spaces. This asset has an attractive, large courtyard entry and atrium lobby. It is just a three-minute walk from the Jenkintown Station stop on SEPTA’s commuter rail line between Philadelphia’s Center City and surrounding Montgomery County suburbs. The Property caters to medium and small finance, insurance, accounting, healthcare and other
service-type tenants.
Value Abstract
Likely buyers will be local and regional private equity with “value added” return parameters who view
the current vacancy as an opportunity to increase NOI as Covid retreats in the rear-view mirror and
capital markets recover, building on the stable tenancy the Owner has achieved.
Pricing
The Offering is unpriced. Call the Owner’s Exclusive Agent for details.
The subject is located at 101 West Avenue, Jenkintown, PA in the Horsham/Willow Grove real estate submarket of Greater Philadelphia. Built in 1989 and renovated in 2019 and 2024, the building is a three-story, steel and concrete structure clad in concrete panels and colorful metal mansard roof coping containing approximately 84,210 square feet (SF). The Subject Property is on a 3.35-acre site
and includes 287 covered and open-air parking spaces. This asset has an attractive, large courtyard entry and atrium lobby. It is just a three-minute walk from the Jenkintown Station stop on SEPTA’s commuter rail line between Philadelphia’s Center City and surrounding Montgomery County suburbs. The Property caters to medium and small finance, insurance, accounting, healthcare and other
service-type tenants.
Value Abstract
Likely buyers will be local and regional private equity with “value added” return parameters who view
the current vacancy as an opportunity to increase NOI as Covid retreats in the rear-view mirror and
capital markets recover, building on the stable tenancy the Owner has achieved.
Pricing
The Offering is unpriced. Call the Owner’s Exclusive Agent for details.
Financial Summary (Pro forma - 2024) Click Here to Access |
Annual | Annual Per SF |
|---|---|---|
| Gross Rental Income |
-

|
-

|
| Other Income |
-

|
-

|
| Vacancy Loss |
-

|
-

|
| Effective Gross Income |
-

|
-

|
| Net Operating Income |
$99,999

|
$9.99

|
Financial Summary (Pro forma - 2024) Click Here to Access
| Gross Rental Income | |
|---|---|
| Annual | - |
| Annual Per SF | - |
| Other Income | |
|---|---|
| Annual | - |
| Annual Per SF | - |
| Vacancy Loss | |
|---|---|
| Annual | - |
| Annual Per SF | - |
| Effective Gross Income | |
|---|---|
| Annual | - |
| Annual Per SF | - |
| Net Operating Income | |
|---|---|
| Annual | $99,999 |
| Annual Per SF | $9.99 |
Property Facts
Sale Type
Investment or Owner User
Property Type
Office
Building Size
84,210 SF
Building Class
B
Year Built/Renovated
1989/2019
Percent Leased
43%
Tenancy
Multiple
Number of Floors
3
Typical Floor Size
28,070 SF
Slab to Slab
10 ft
Building FAR
0.58
Land Acres
3.35 AC
Zoning
GC - Gateway Commercial Zoning
Parking
287 Spaces (3.41 Spaces per 1,000 SF Leased)
Amenities
- 24 Hour Access
- Atrium
- Commuter Rail
- Signage
- Central Heating
- Secure Storage
- Suspended Ceilings
- Monument Signage
- Air Conditioning
MAJOR TENANTS Click Here to Access
- Tenant
- Industry
- SF OCCUPIED
- RENT/SF
- Lease Type
- Lease End
- PITC Institute
- Educational Services
-
99,999 SF

- -
-
Lorem Ipsum

- -
| Tenant | Industry | SF OCCUPIED | RENT/SF | Lease Type | Lease End | |
| PITC Institute | Educational Services | 99,999 SF | - | Lorem Ipsum | - |
Space Availability
- Space
- Size
- Space Use
- Condition
- Available
- 2nd Fl-Ste 200
- 10,279 SF
- Office
- Partial Build-Out
- Now
- 2nd Fl-Ste 201
- 5,628 SF
- Office
- Partial Build-Out
- Now
- 2nd Fl-Ste 210
- 13,420 SF
- Office
- Partial Build-Out
- Now
| Space | Size | Space Use | Condition | Available |
| 2nd Fl-Ste 200 | 10,279 SF | Office | Partial Build-Out | Now |
| 2nd Fl-Ste 201 | 5,628 SF | Office | Partial Build-Out | Now |
| 2nd Fl-Ste 210 | 13,420 SF | Office | Partial Build-Out | Now |
2nd Fl-Ste 200
| Size |
| 10,279 SF |
| Space Use |
| Office |
| Condition |
| Partial Build-Out |
| Available |
| Now |
2nd Fl-Ste 201
| Size |
| 5,628 SF |
| Space Use |
| Office |
| Condition |
| Partial Build-Out |
| Available |
| Now |
2nd Fl-Ste 210
| Size |
| 13,420 SF |
| Space Use |
| Office |
| Condition |
| Partial Build-Out |
| Available |
| Now |
PROPERTY TAXES
| Parcel Number | 10-00-04840-001 | Improvements Assessment | £0 |
| Land Assessment | £0 | Total Assessment | £2,533,480 |
PROPERTY TAXES
Parcel Number
10-00-04840-001
Land Assessment
£0
Improvements Assessment
£0
Total Assessment
£2,533,480
1 of 9
VIDEOS
3D TOUR
PHOTOS
STREET VIEW
STREET
MAP
Presented by

101 West Avenue | 101 West Ave
Already a member? Log In
Hmm, there seems to have been an error sending your message. Please try again.
Thanks! Your message was sent.



