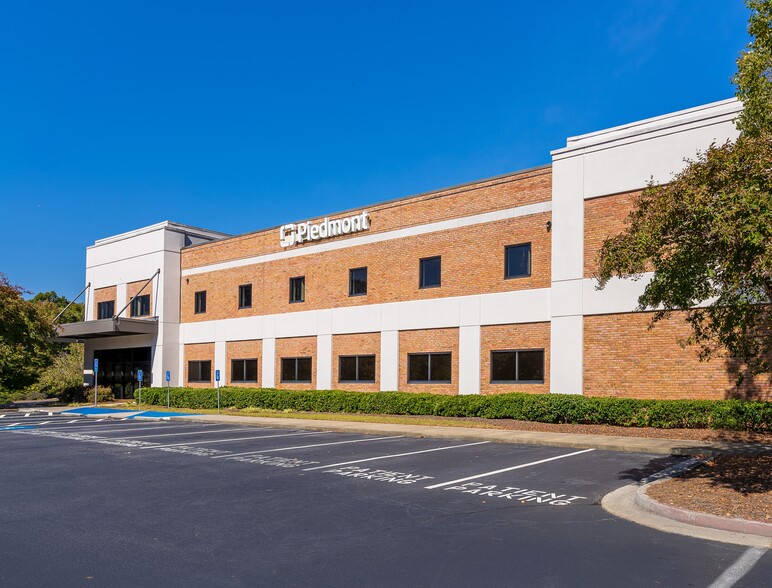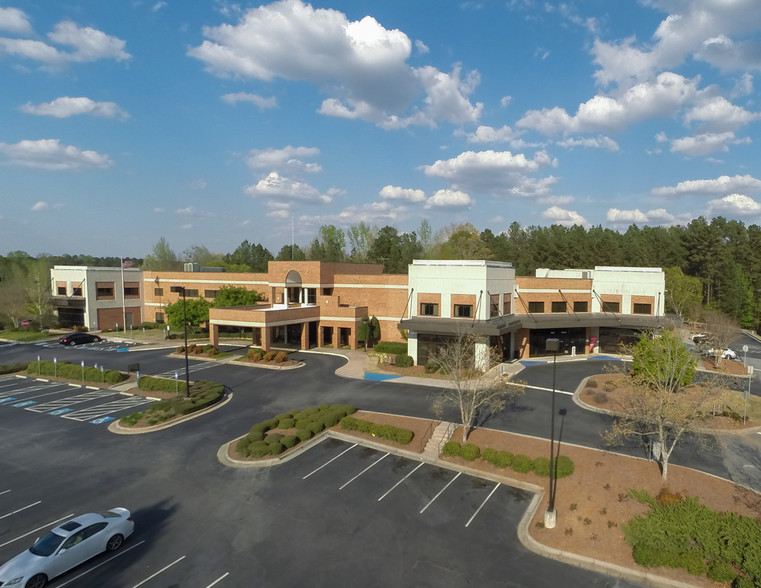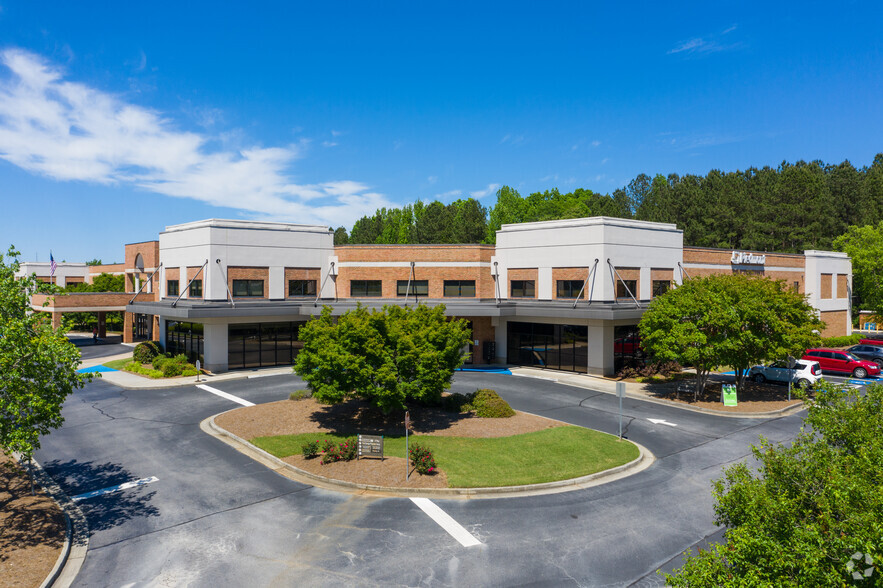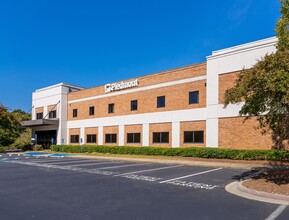
This feature is unavailable at the moment.
We apologize, but the feature you are trying to access is currently unavailable. We are aware of this issue and our team is working hard to resolve the matter.
Please check back in a few minutes. We apologize for the inconvenience.
- LoopNet Team
thank you

Your email has been sent!
Yorktown Medical Center - Fayetteville 101 Yorktown Dr
976 - 7,729 SF of Space Available in Fayetteville, GA 30214



Highlights
- High Visibility on Highway 54.
- Move In Ready Suites Available
- Ample Parking
all available spaces(5)
Display Rent as
- Space
- Size
- Term
- Rent
- Space Use
- Condition
- Available
In addition to its prime location, high foot traffic, and easy accessibility, this first-floor space features expansive windows for abundant natural light. The layout is versatile, offering a customizable environment for various business needs. The surrounding area is characterized by a vibrant community and complementary businesses, enhancing the overall appeal and potential synergy for prospective tenants. Additionally, consider mentioning any notable amenities or unique selling points that set the space apart from others in the market.
- Listed rate may not include certain utilities, building services and property expenses
- Fits 3 - 8 People
- Recessed Lighting
- Open-Plan
- Prime Visibility
- Open Floor Plan Layout
- Drop Ceilings
- Natural Light
- High Foot Traffic
- Abundant Natural Light
Tailor the layout to perfectly match your unique requirements and vision. Located in a prime medical district, this blank canvas provides a rare opportunity to craft a space that embodies the essence of your practice. With a generous square footage and proximity to local healthcare facilities, this space ensures visibility and accessibility for your patients. Elevate your practice to new heights – seize this opportunity to design a cutting-edge medical office that reflects your professional identity and meets the evolving needs of modern healthcare.
- Fits 5 - 16 People
- Can be combined with additional space(s) for up to 4,877 SF of adjacent space
This flexible and versatile space is perfect for practitioners looking for a customizable layout to create their ideal workspace.
- Fits 4 - 11 People
- Can be combined with additional space(s) for up to 4,877 SF of adjacent space
Welcome to our 1060 square foot open plan space, the perfect canvas for your needs! This flexible and versatile space is perfect for practitioners looking for a customizable layout to create their ideal workspace.
- Listed rate may not include certain utilities, building services and property expenses
- Can be combined with additional space(s) for up to 4,877 SF of adjacent space
- Fits 3 - 9 People
| Space | Size | Term | Rent | Space Use | Condition | Available |
| 1st Floor, Ste 104 | 976 SF | Negotiable | £23.31 /SF/PA £1.94 /SF/MO £250.86 /m²/PA £20.90 /m²/MO £22,746 /PA £1,895 /MO | Office/Retail | - | Now |
| 1st Floor, Ste 150 | 1,876 SF | Negotiable | Upon Application Upon Application Upon Application Upon Application Upon Application Upon Application | Office/Medical | - | Now |
| 2nd Floor, Ste 226 | 2,552 SF | Negotiable | Upon Application Upon Application Upon Application Upon Application Upon Application Upon Application | Medical | - | Now |
| 2nd Floor, Ste 228 | 1,265 SF | Negotiable | Upon Application Upon Application Upon Application Upon Application Upon Application Upon Application | Office/Medical | - | Now |
| 2nd Floor, Ste 230 | 1,060 SF | Negotiable | £25.28 /SF/PA £2.11 /SF/MO £272.12 /m²/PA £22.68 /m²/MO £26,797 /PA £2,233 /MO | Office/Medical | Shell Space | Now |
1st Floor, Ste 104
| Size |
| 976 SF |
| Term |
| Negotiable |
| Rent |
| £23.31 /SF/PA £1.94 /SF/MO £250.86 /m²/PA £20.90 /m²/MO £22,746 /PA £1,895 /MO |
| Space Use |
| Office/Retail |
| Condition |
| - |
| Available |
| Now |
1st Floor, Ste 150
| Size |
| 1,876 SF |
| Term |
| Negotiable |
| Rent |
| Upon Application Upon Application Upon Application Upon Application Upon Application Upon Application |
| Space Use |
| Office/Medical |
| Condition |
| - |
| Available |
| Now |
2nd Floor, Ste 226
| Size |
| 2,552 SF |
| Term |
| Negotiable |
| Rent |
| Upon Application Upon Application Upon Application Upon Application Upon Application Upon Application |
| Space Use |
| Medical |
| Condition |
| - |
| Available |
| Now |
2nd Floor, Ste 228
| Size |
| 1,265 SF |
| Term |
| Negotiable |
| Rent |
| Upon Application Upon Application Upon Application Upon Application Upon Application Upon Application |
| Space Use |
| Office/Medical |
| Condition |
| - |
| Available |
| Now |
2nd Floor, Ste 230
| Size |
| 1,060 SF |
| Term |
| Negotiable |
| Rent |
| £25.28 /SF/PA £2.11 /SF/MO £272.12 /m²/PA £22.68 /m²/MO £26,797 /PA £2,233 /MO |
| Space Use |
| Office/Medical |
| Condition |
| Shell Space |
| Available |
| Now |
1st Floor, Ste 104
| Size | 976 SF |
| Term | Negotiable |
| Rent | £23.31 /SF/PA |
| Space Use | Office/Retail |
| Condition | - |
| Available | Now |
In addition to its prime location, high foot traffic, and easy accessibility, this first-floor space features expansive windows for abundant natural light. The layout is versatile, offering a customizable environment for various business needs. The surrounding area is characterized by a vibrant community and complementary businesses, enhancing the overall appeal and potential synergy for prospective tenants. Additionally, consider mentioning any notable amenities or unique selling points that set the space apart from others in the market.
- Listed rate may not include certain utilities, building services and property expenses
- Open Floor Plan Layout
- Fits 3 - 8 People
- Drop Ceilings
- Recessed Lighting
- Natural Light
- Open-Plan
- High Foot Traffic
- Prime Visibility
- Abundant Natural Light
1st Floor, Ste 150
| Size | 1,876 SF |
| Term | Negotiable |
| Rent | Upon Application |
| Space Use | Office/Medical |
| Condition | - |
| Available | Now |
Tailor the layout to perfectly match your unique requirements and vision. Located in a prime medical district, this blank canvas provides a rare opportunity to craft a space that embodies the essence of your practice. With a generous square footage and proximity to local healthcare facilities, this space ensures visibility and accessibility for your patients. Elevate your practice to new heights – seize this opportunity to design a cutting-edge medical office that reflects your professional identity and meets the evolving needs of modern healthcare.
- Fits 5 - 16 People
2nd Floor, Ste 226
| Size | 2,552 SF |
| Term | Negotiable |
| Rent | Upon Application |
| Space Use | Medical |
| Condition | - |
| Available | Now |
- Can be combined with additional space(s) for up to 4,877 SF of adjacent space
2nd Floor, Ste 228
| Size | 1,265 SF |
| Term | Negotiable |
| Rent | Upon Application |
| Space Use | Office/Medical |
| Condition | - |
| Available | Now |
This flexible and versatile space is perfect for practitioners looking for a customizable layout to create their ideal workspace.
- Fits 4 - 11 People
- Can be combined with additional space(s) for up to 4,877 SF of adjacent space
2nd Floor, Ste 230
| Size | 1,060 SF |
| Term | Negotiable |
| Rent | £25.28 /SF/PA |
| Space Use | Office/Medical |
| Condition | Shell Space |
| Available | Now |
Welcome to our 1060 square foot open plan space, the perfect canvas for your needs! This flexible and versatile space is perfect for practitioners looking for a customizable layout to create their ideal workspace.
- Listed rate may not include certain utilities, building services and property expenses
- Fits 3 - 9 People
- Can be combined with additional space(s) for up to 4,877 SF of adjacent space
Property Overview
Welcome to our premier medical office building located on Highway 54, offering excellent visibility, ample parking, and a newly renovated suites, making it the ideal location for medical professionals looking to establish their practice in a bustling community. The building's prime location on a highly visible and well-traveled road ensures a steady flow of traffic, making it easy for patients to locate. The ample parking spaces provided make it easy for patients to park. Our recently renovated suites are designed to provide a professional and modern workspace for medical professionals, with spacious and well-lit waiting areas, exam rooms, and administrative offices. The interiors are designed to accommodate all necessary medical equipment and provide a comfortable and efficient work environment for practitioners. The presence of large internal medicine, pediatric, and urgent care practices in the building creates an excellent potential referral source for specialists. Contact us today to schedule a tour and experience firsthand the quality and convenience this space has to offer.
- Bio-Tech/ Lab Space
- Controlled Access
- Signage
PROPERTY FACTS
Presented by

Yorktown Medical Center - Fayetteville | 101 Yorktown Dr
Hmm, there seems to have been an error sending your message. Please try again.
Thanks! Your message was sent.




