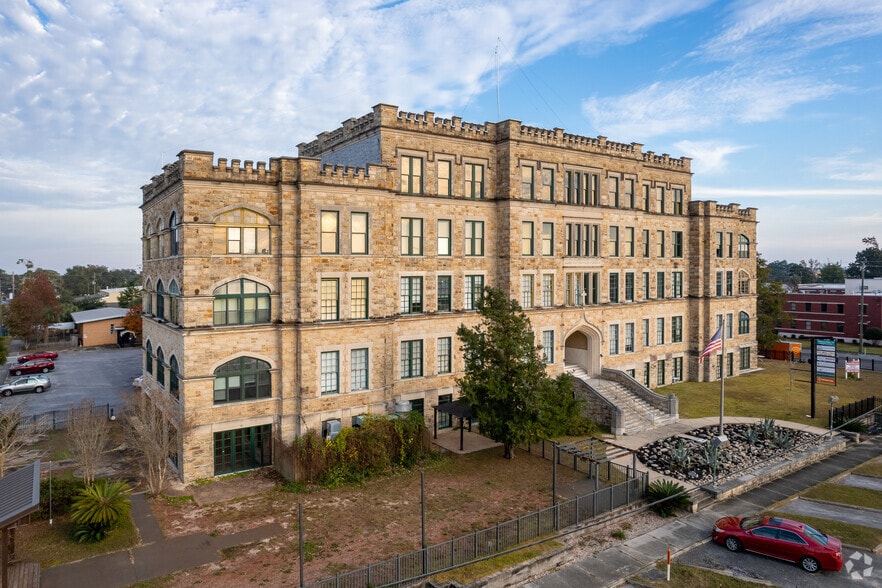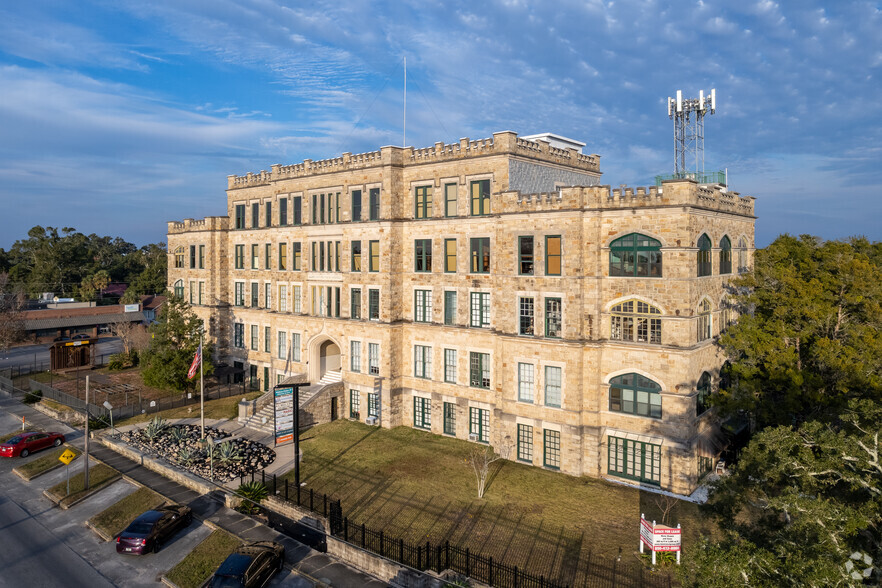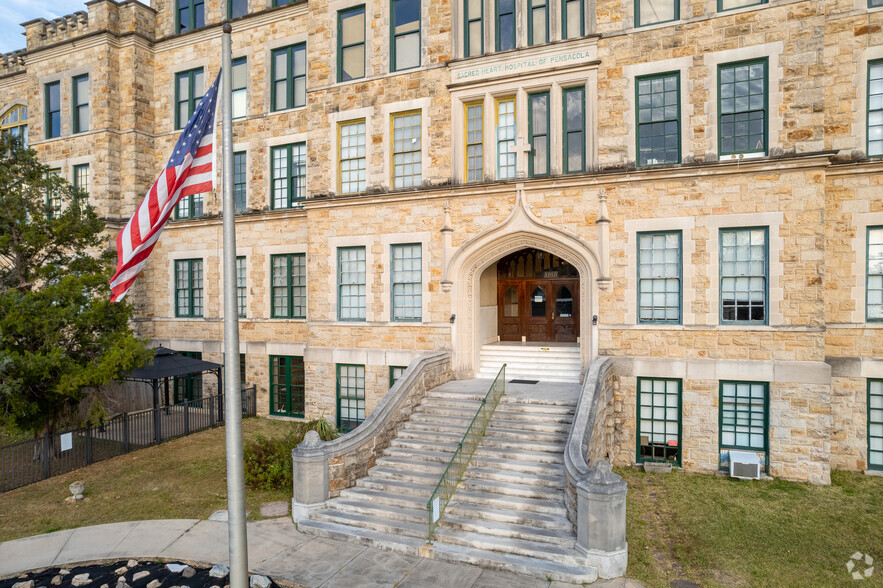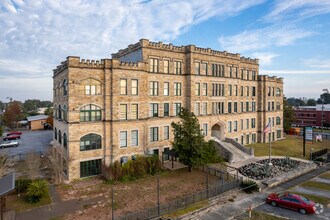
This feature is unavailable at the moment.
We apologize, but the feature you are trying to access is currently unavailable. We are aware of this issue and our team is working hard to resolve the matter.
Please check back in a few minutes. We apologize for the inconvenience.
- LoopNet Team
thank you

Your email has been sent!
Tower East 1010 12th Ave
356 - 7,071 SF of Office Space Available in Pensacola, FL 32501



Highlights
- This property features stunning gothic architecture that will impress your clients and customers.
- The terrazzo floors provide a sleek and modern look that is easy to maintain.
- The large patio and yard areas offer a great opportunity for outdoor events and gatherings.
- The stone walls give this commercial space a classic, timeless feel.
- With high ceilings, your employees and customers will feel comfortable and spacious.
- The property comes with both street and onsite parking, making it convenient for both employees and clients.
all available spaces(4)
Display Rent as
- Space
- Size
- Term
- Rent
- Space Use
- Condition
- Available
Has two walk-in closets. On main level by main entrance.
- Listed rate may not include certain utilities, building services and property expenses
- Fits 2 - 4 People
- Finished Ceilings: 8 ft - 12 ft
- Central Air and Heating
- High Ceilings
- Private Restrooms
- Wheelchair Accessible
- Fully Built-Out as Standard Office
- 2 Private Offices
- Space is in Excellent Condition
- Private Restrooms
- Natural Light
- Wooden Floors
- Lease rate does not include utilities, property expenses or building services
- Office intensive layout
- Finished Ceilings: 12 ft
- Fully Built-Out as Standard Office
- Fits 2 - 5 People
- Lease rate does not include utilities, property expenses or building services
- Office intensive layout
- Finished Ceilings: 12 ft
- Fully Built-Out as Standard Office
- Fits 1 - 3 People
OFFICE: OPEN FLOOR AND PRIVATE Comes with 15 parking spaces. Shell condition
- Listed rate may not include certain utilities, building services and property expenses
- Fits 14 - 44 People
- Open Floor Plan Layout
| Space | Size | Term | Rent | Space Use | Condition | Available |
| 2nd Floor, Ste 222 | 635 SF | 2-5 Years | £9.78 /SF/PA £0.82 /SF/MO £105.28 /m²/PA £8.77 /m²/MO £6,211 /PA £517.56 /MO | Office | Full Build-Out | Now |
| 2nd Floor, Ste 233-A | 580 SF | 2 Years | £9.39 /SF/PA £0.78 /SF/MO £101.07 /m²/PA £8.42 /m²/MO £5,446 /PA £453.82 /MO | Office | Full Build-Out | Now |
| 2nd Floor, Ste 233-B | 356 SF | 2 Years | £8.61 /SF/PA £0.72 /SF/MO £92.64 /m²/PA £7.72 /m²/MO £3,064 /PA £255.34 /MO | Office | Full Build-Out | Now |
| 5th Floor, Ste 5th Floor | 5,500 SF | 5 Years | £9.78 /SF/PA £0.82 /SF/MO £105.28 /m²/PA £8.77 /m²/MO £53,793 /PA £4,483 /MO | Office | Shell Space | 120 Days |
2nd Floor, Ste 222
| Size |
| 635 SF |
| Term |
| 2-5 Years |
| Rent |
| £9.78 /SF/PA £0.82 /SF/MO £105.28 /m²/PA £8.77 /m²/MO £6,211 /PA £517.56 /MO |
| Space Use |
| Office |
| Condition |
| Full Build-Out |
| Available |
| Now |
2nd Floor, Ste 233-A
| Size |
| 580 SF |
| Term |
| 2 Years |
| Rent |
| £9.39 /SF/PA £0.78 /SF/MO £101.07 /m²/PA £8.42 /m²/MO £5,446 /PA £453.82 /MO |
| Space Use |
| Office |
| Condition |
| Full Build-Out |
| Available |
| Now |
2nd Floor, Ste 233-B
| Size |
| 356 SF |
| Term |
| 2 Years |
| Rent |
| £8.61 /SF/PA £0.72 /SF/MO £92.64 /m²/PA £7.72 /m²/MO £3,064 /PA £255.34 /MO |
| Space Use |
| Office |
| Condition |
| Full Build-Out |
| Available |
| Now |
5th Floor, Ste 5th Floor
| Size |
| 5,500 SF |
| Term |
| 5 Years |
| Rent |
| £9.78 /SF/PA £0.82 /SF/MO £105.28 /m²/PA £8.77 /m²/MO £53,793 /PA £4,483 /MO |
| Space Use |
| Office |
| Condition |
| Shell Space |
| Available |
| 120 Days |
2nd Floor, Ste 222
| Size | 635 SF |
| Term | 2-5 Years |
| Rent | £9.78 /SF/PA |
| Space Use | Office |
| Condition | Full Build-Out |
| Available | Now |
Has two walk-in closets. On main level by main entrance.
- Listed rate may not include certain utilities, building services and property expenses
- Fully Built-Out as Standard Office
- Fits 2 - 4 People
- 2 Private Offices
- Finished Ceilings: 8 ft - 12 ft
- Space is in Excellent Condition
- Central Air and Heating
- Private Restrooms
- High Ceilings
- Natural Light
- Private Restrooms
- Wooden Floors
- Wheelchair Accessible
2nd Floor, Ste 233-A
| Size | 580 SF |
| Term | 2 Years |
| Rent | £9.39 /SF/PA |
| Space Use | Office |
| Condition | Full Build-Out |
| Available | Now |
- Lease rate does not include utilities, property expenses or building services
- Fully Built-Out as Standard Office
- Office intensive layout
- Fits 2 - 5 People
- Finished Ceilings: 12 ft
2nd Floor, Ste 233-B
| Size | 356 SF |
| Term | 2 Years |
| Rent | £8.61 /SF/PA |
| Space Use | Office |
| Condition | Full Build-Out |
| Available | Now |
- Lease rate does not include utilities, property expenses or building services
- Fully Built-Out as Standard Office
- Office intensive layout
- Fits 1 - 3 People
- Finished Ceilings: 12 ft
5th Floor, Ste 5th Floor
| Size | 5,500 SF |
| Term | 5 Years |
| Rent | £9.78 /SF/PA |
| Space Use | Office |
| Condition | Shell Space |
| Available | 120 Days |
OFFICE: OPEN FLOOR AND PRIVATE Comes with 15 parking spaces. Shell condition
- Listed rate may not include certain utilities, building services and property expenses
- Open Floor Plan Layout
- Fits 14 - 44 People
Property Overview
This National Register listed Historical property is a one of a kind building in the Northwest Florida community. The Gothic Revival style invites many people to stop and visit. The original location of the Sacred Heart Hospital in Pensacola, the facility has a strong foundation in the community. The structure is one of the exceptionally unique buildings that has been re-purposed as a commercial office complex. The building's special historical flair accents many business models; maybe even yours. The re-use of existing structures demonstrates the "Green" nature of the complex. Rates above exclude utilities and other costs. The office complex is locate on the edge of the downtown business district of Pensacola. The site is in East Hill where a mix of old and newer homes and commercial structures exists. The location is between the downtown and midtown areas on a minor traffic artery. Traveling by car, one takes about 5 minutes to the Pensacola International Airport further North on 12th Avenue or the local mall, Cordova Mall. The property is located about 1 mile from the I-110 exit ramp onto Cervantes St. The local Escambia County Area Transit has a stop at the building.
- Central Heating
- Natural Light
- Wi-Fi
- Air Conditioning
PROPERTY FACTS
Presented by
Tower East Group, Inc
Tower East | 1010 12th Ave
Hmm, there seems to have been an error sending your message. Please try again.
Thanks! Your message was sent.




