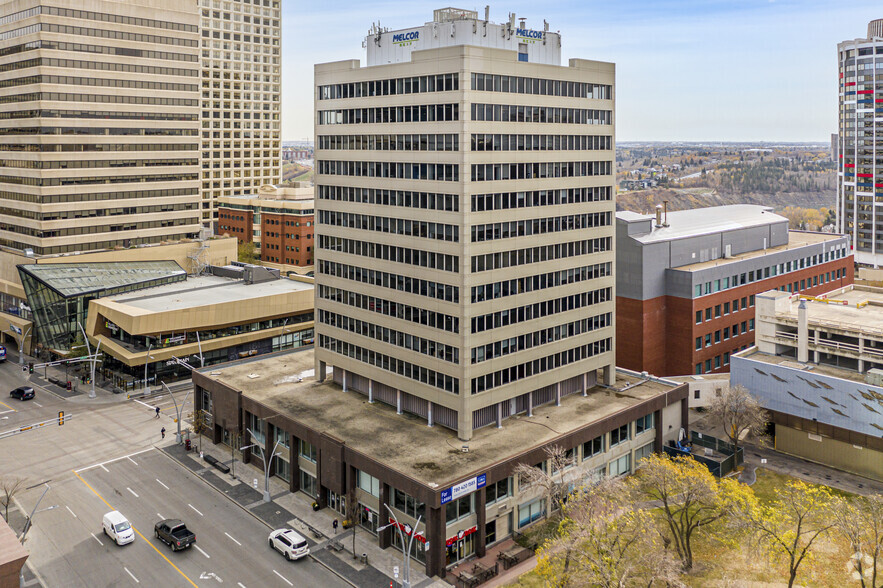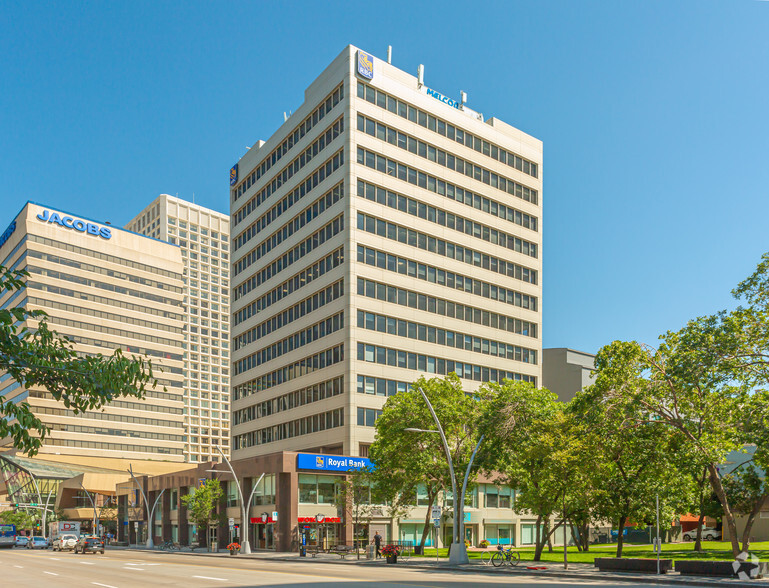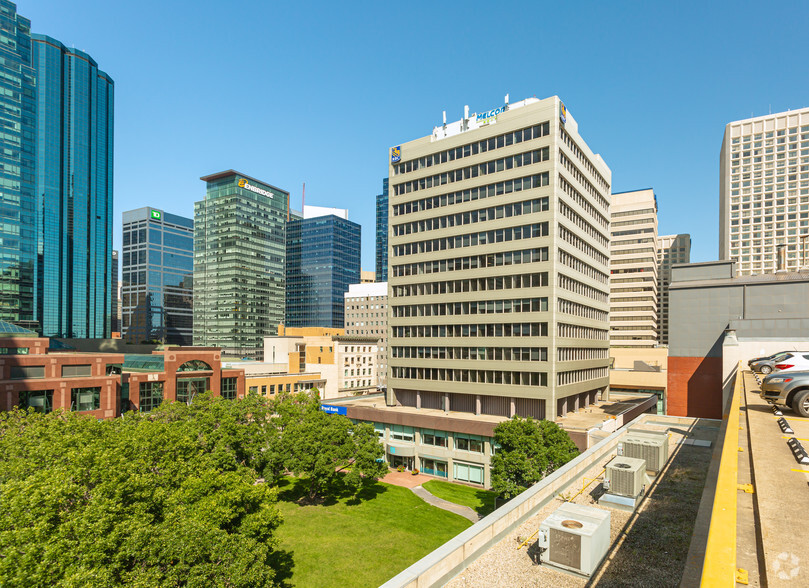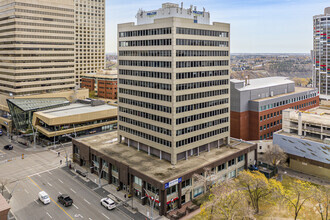
This feature is unavailable at the moment.
We apologize, but the feature you are trying to access is currently unavailable. We are aware of this issue and our team is working hard to resolve the matter.
Please check back in a few minutes. We apologize for the inconvenience.
- LoopNet Team
thank you

Your email has been sent!
Edmonton Unlimited Building 10107-10119 Jasper Av NW
694 - 47,606 SF of 4-Star Office Space Available in Edmonton, AB T5J 4X6



Highlights
- On-site, professional building management by Melcor REIT.
- Private outdoor park
- River valley views
all available spaces(12)
Display Rent as
- Space
- Size
- Term
- Rent
- Space Use
- Condition
- Available
Office spaces available for lease.
- Partially Built-Out as Standard Office
- Fits 2 - 6 People
- Natural Light
- Above ground parking
- Open Floor Plan Layout
- Central Air and Heating
- Lots of natural light
- Premium fit out.
Office spaces available for lease.
- Partially Built-Out as Standard Office
- Fits 20 - 64 People
- Central Air and Heating
- Lots of natural light
- Premium fit out.
- Open Floor Plan Layout
- Can be combined with additional space(s) for up to 19,347 SF of adjacent space
- Natural Light
- Above ground parking
Office spaces available for lease.
- Partially Built-Out as Standard Office
- Fits 4 - 13 People
- Central Air and Heating
- Lots of natural light
- Premium fit out.
- Open Floor Plan Layout
- Can be combined with additional space(s) for up to 19,347 SF of adjacent space
- Natural Light
- Above ground parking
Office spaces available for lease.
- Partially Built-Out as Standard Office
- Fits 6 - 17 People
- Central Air and Heating
- Lots of natural light
- Premium fit out.
- Open Floor Plan Layout
- Can be combined with additional space(s) for up to 19,347 SF of adjacent space
- Natural Light
- Above ground parking
Office spaces available for lease.
- Partially Built-Out as Standard Office
- Fits 20 - 64 People
- Central Air and Heating
- Lots of natural light
- Premium fit out.
- Open Floor Plan Layout
- Can be combined with additional space(s) for up to 19,347 SF of adjacent space
- Natural Light
- Above ground parking
Office spaces available for lease.
- Partially Built-Out as Standard Office
- Fits 2 - 6 People
- Natural Light
- Above ground parking
- Open Floor Plan Layout
- Central Air and Heating
- Lots of natural light
- Premium fit out.
Office spaces available for lease.
- Partially Built-Out as Standard Office
- Fits 20 - 64 People
- Central Air and Heating
- Lots of natural light
- Premium fit out.
- Open Floor Plan Layout
- Can be combined with additional space(s) for up to 22,585 SF of adjacent space
- Natural Light
- Above ground parking
Office spaces available for lease.
- Partially Built-Out as Standard Office
- Fits 30 - 96 People
- Central Air and Heating
- Lots of natural light
- Premium fit out.
- Open Floor Plan Layout
- Can be combined with additional space(s) for up to 22,585 SF of adjacent space
- Natural Light
- Above ground parking
Office spaces available for lease.
- Partially Built-Out as Standard Office
- Fits 3 - 10 People
- Central Air and Heating
- Lots of natural light
- Premium fit out.
- Open Floor Plan Layout
- Can be combined with additional space(s) for up to 22,585 SF of adjacent space
- Natural Light
- Above ground parking
Office spaces available for lease.
- Partially Built-Out as Standard Office
- Fits 4 - 13 People
- Central Air and Heating
- Lots of natural light
- Premium fit out.
- Open Floor Plan Layout
- Can be combined with additional space(s) for up to 22,585 SF of adjacent space
- Natural Light
- Above ground parking
Office spaces available for lease.
- Partially Built-Out as Standard Office
- Fits 5 - 14 People
- Central Air and Heating
- Lots of natural light
- Premium fit out.
- Open Floor Plan Layout
- Can be combined with additional space(s) for up to 4,286 SF of adjacent space
- Natural Light
- Above ground parking
Office spaces available for lease.
- Partially Built-Out as Standard Office
- Fits 7 - 21 People
- Central Air and Heating
- Lots of natural light
- Premium fit out.
- Open Floor Plan Layout
- Can be combined with additional space(s) for up to 4,286 SF of adjacent space
- Natural Light
- Above ground parking
| Space | Size | Term | Rent | Space Use | Condition | Available |
| 3rd Floor, Ste 304 | 694 SF | Negotiable | Upon Application Upon Application Upon Application Upon Application | Office | Partial Build-Out | Now |
| 5th Floor, Ste 500 | 7,902 SF | Negotiable | Upon Application Upon Application Upon Application Upon Application | Office | Partial Build-Out | Now |
| 6th Floor, Ste 600 | 1,521 SF | Negotiable | Upon Application Upon Application Upon Application Upon Application | Office | Partial Build-Out | Now |
| 6th Floor, Ste 607 | 2,013 SF | Negotiable | Upon Application Upon Application Upon Application Upon Application | Office | Partial Build-Out | Now |
| 7th Floor, Ste 700 | 7,911 SF | Negotiable | Upon Application Upon Application Upon Application Upon Application | Office | Partial Build-Out | Now |
| 8th Floor, Ste 816 | 694 SF | Negotiable | Upon Application Upon Application Upon Application Upon Application | Office | Partial Build-Out | Now |
| 9th Floor, Ste 900 | 7,908 SF | Negotiable | Upon Application Upon Application Upon Application Upon Application | Office | Partial Build-Out | Now |
| 10th Floor | 12,000 SF | Negotiable | Upon Application Upon Application Upon Application Upon Application | Office | Partial Build-Out | Now |
| 10th Floor, Ste 1002 | 1,166 SF | Negotiable | Upon Application Upon Application Upon Application Upon Application | Office | Partial Build-Out | Now |
| 11th Floor, Ste 1105 | 1,511 SF | Negotiable | Upon Application Upon Application Upon Application Upon Application | Office | Partial Build-Out | Now |
| 15th Floor, Ste 1510 | 1,728 SF | Negotiable | Upon Application Upon Application Upon Application Upon Application | Office | Partial Build-Out | Now |
| 15th Floor, Ste 1530 | 2,558 SF | Negotiable | Upon Application Upon Application Upon Application Upon Application | Office | Partial Build-Out | Now |
3rd Floor, Ste 304
| Size |
| 694 SF |
| Term |
| Negotiable |
| Rent |
| Upon Application Upon Application Upon Application Upon Application |
| Space Use |
| Office |
| Condition |
| Partial Build-Out |
| Available |
| Now |
5th Floor, Ste 500
| Size |
| 7,902 SF |
| Term |
| Negotiable |
| Rent |
| Upon Application Upon Application Upon Application Upon Application |
| Space Use |
| Office |
| Condition |
| Partial Build-Out |
| Available |
| Now |
6th Floor, Ste 600
| Size |
| 1,521 SF |
| Term |
| Negotiable |
| Rent |
| Upon Application Upon Application Upon Application Upon Application |
| Space Use |
| Office |
| Condition |
| Partial Build-Out |
| Available |
| Now |
6th Floor, Ste 607
| Size |
| 2,013 SF |
| Term |
| Negotiable |
| Rent |
| Upon Application Upon Application Upon Application Upon Application |
| Space Use |
| Office |
| Condition |
| Partial Build-Out |
| Available |
| Now |
7th Floor, Ste 700
| Size |
| 7,911 SF |
| Term |
| Negotiable |
| Rent |
| Upon Application Upon Application Upon Application Upon Application |
| Space Use |
| Office |
| Condition |
| Partial Build-Out |
| Available |
| Now |
8th Floor, Ste 816
| Size |
| 694 SF |
| Term |
| Negotiable |
| Rent |
| Upon Application Upon Application Upon Application Upon Application |
| Space Use |
| Office |
| Condition |
| Partial Build-Out |
| Available |
| Now |
9th Floor, Ste 900
| Size |
| 7,908 SF |
| Term |
| Negotiable |
| Rent |
| Upon Application Upon Application Upon Application Upon Application |
| Space Use |
| Office |
| Condition |
| Partial Build-Out |
| Available |
| Now |
10th Floor
| Size |
| 12,000 SF |
| Term |
| Negotiable |
| Rent |
| Upon Application Upon Application Upon Application Upon Application |
| Space Use |
| Office |
| Condition |
| Partial Build-Out |
| Available |
| Now |
10th Floor, Ste 1002
| Size |
| 1,166 SF |
| Term |
| Negotiable |
| Rent |
| Upon Application Upon Application Upon Application Upon Application |
| Space Use |
| Office |
| Condition |
| Partial Build-Out |
| Available |
| Now |
11th Floor, Ste 1105
| Size |
| 1,511 SF |
| Term |
| Negotiable |
| Rent |
| Upon Application Upon Application Upon Application Upon Application |
| Space Use |
| Office |
| Condition |
| Partial Build-Out |
| Available |
| Now |
15th Floor, Ste 1510
| Size |
| 1,728 SF |
| Term |
| Negotiable |
| Rent |
| Upon Application Upon Application Upon Application Upon Application |
| Space Use |
| Office |
| Condition |
| Partial Build-Out |
| Available |
| Now |
15th Floor, Ste 1530
| Size |
| 2,558 SF |
| Term |
| Negotiable |
| Rent |
| Upon Application Upon Application Upon Application Upon Application |
| Space Use |
| Office |
| Condition |
| Partial Build-Out |
| Available |
| Now |
3rd Floor, Ste 304
| Size | 694 SF |
| Term | Negotiable |
| Rent | Upon Application |
| Space Use | Office |
| Condition | Partial Build-Out |
| Available | Now |
Office spaces available for lease.
- Partially Built-Out as Standard Office
- Open Floor Plan Layout
- Fits 2 - 6 People
- Central Air and Heating
- Natural Light
- Lots of natural light
- Above ground parking
- Premium fit out.
5th Floor, Ste 500
| Size | 7,902 SF |
| Term | Negotiable |
| Rent | Upon Application |
| Space Use | Office |
| Condition | Partial Build-Out |
| Available | Now |
Office spaces available for lease.
- Partially Built-Out as Standard Office
- Open Floor Plan Layout
- Fits 20 - 64 People
- Can be combined with additional space(s) for up to 19,347 SF of adjacent space
- Central Air and Heating
- Natural Light
- Lots of natural light
- Above ground parking
- Premium fit out.
6th Floor, Ste 600
| Size | 1,521 SF |
| Term | Negotiable |
| Rent | Upon Application |
| Space Use | Office |
| Condition | Partial Build-Out |
| Available | Now |
Office spaces available for lease.
- Partially Built-Out as Standard Office
- Open Floor Plan Layout
- Fits 4 - 13 People
- Can be combined with additional space(s) for up to 19,347 SF of adjacent space
- Central Air and Heating
- Natural Light
- Lots of natural light
- Above ground parking
- Premium fit out.
6th Floor, Ste 607
| Size | 2,013 SF |
| Term | Negotiable |
| Rent | Upon Application |
| Space Use | Office |
| Condition | Partial Build-Out |
| Available | Now |
Office spaces available for lease.
- Partially Built-Out as Standard Office
- Open Floor Plan Layout
- Fits 6 - 17 People
- Can be combined with additional space(s) for up to 19,347 SF of adjacent space
- Central Air and Heating
- Natural Light
- Lots of natural light
- Above ground parking
- Premium fit out.
7th Floor, Ste 700
| Size | 7,911 SF |
| Term | Negotiable |
| Rent | Upon Application |
| Space Use | Office |
| Condition | Partial Build-Out |
| Available | Now |
Office spaces available for lease.
- Partially Built-Out as Standard Office
- Open Floor Plan Layout
- Fits 20 - 64 People
- Can be combined with additional space(s) for up to 19,347 SF of adjacent space
- Central Air and Heating
- Natural Light
- Lots of natural light
- Above ground parking
- Premium fit out.
8th Floor, Ste 816
| Size | 694 SF |
| Term | Negotiable |
| Rent | Upon Application |
| Space Use | Office |
| Condition | Partial Build-Out |
| Available | Now |
Office spaces available for lease.
- Partially Built-Out as Standard Office
- Open Floor Plan Layout
- Fits 2 - 6 People
- Central Air and Heating
- Natural Light
- Lots of natural light
- Above ground parking
- Premium fit out.
9th Floor, Ste 900
| Size | 7,908 SF |
| Term | Negotiable |
| Rent | Upon Application |
| Space Use | Office |
| Condition | Partial Build-Out |
| Available | Now |
Office spaces available for lease.
- Partially Built-Out as Standard Office
- Open Floor Plan Layout
- Fits 20 - 64 People
- Can be combined with additional space(s) for up to 22,585 SF of adjacent space
- Central Air and Heating
- Natural Light
- Lots of natural light
- Above ground parking
- Premium fit out.
10th Floor
| Size | 12,000 SF |
| Term | Negotiable |
| Rent | Upon Application |
| Space Use | Office |
| Condition | Partial Build-Out |
| Available | Now |
Office spaces available for lease.
- Partially Built-Out as Standard Office
- Open Floor Plan Layout
- Fits 30 - 96 People
- Can be combined with additional space(s) for up to 22,585 SF of adjacent space
- Central Air and Heating
- Natural Light
- Lots of natural light
- Above ground parking
- Premium fit out.
10th Floor, Ste 1002
| Size | 1,166 SF |
| Term | Negotiable |
| Rent | Upon Application |
| Space Use | Office |
| Condition | Partial Build-Out |
| Available | Now |
Office spaces available for lease.
- Partially Built-Out as Standard Office
- Open Floor Plan Layout
- Fits 3 - 10 People
- Can be combined with additional space(s) for up to 22,585 SF of adjacent space
- Central Air and Heating
- Natural Light
- Lots of natural light
- Above ground parking
- Premium fit out.
11th Floor, Ste 1105
| Size | 1,511 SF |
| Term | Negotiable |
| Rent | Upon Application |
| Space Use | Office |
| Condition | Partial Build-Out |
| Available | Now |
Office spaces available for lease.
- Partially Built-Out as Standard Office
- Open Floor Plan Layout
- Fits 4 - 13 People
- Can be combined with additional space(s) for up to 22,585 SF of adjacent space
- Central Air and Heating
- Natural Light
- Lots of natural light
- Above ground parking
- Premium fit out.
15th Floor, Ste 1510
| Size | 1,728 SF |
| Term | Negotiable |
| Rent | Upon Application |
| Space Use | Office |
| Condition | Partial Build-Out |
| Available | Now |
Office spaces available for lease.
- Partially Built-Out as Standard Office
- Open Floor Plan Layout
- Fits 5 - 14 People
- Can be combined with additional space(s) for up to 4,286 SF of adjacent space
- Central Air and Heating
- Natural Light
- Lots of natural light
- Above ground parking
- Premium fit out.
15th Floor, Ste 1530
| Size | 2,558 SF |
| Term | Negotiable |
| Rent | Upon Application |
| Space Use | Office |
| Condition | Partial Build-Out |
| Available | Now |
Office spaces available for lease.
- Partially Built-Out as Standard Office
- Open Floor Plan Layout
- Fits 7 - 21 People
- Can be combined with additional space(s) for up to 4,286 SF of adjacent space
- Central Air and Heating
- Natural Light
- Lots of natural light
- Above ground parking
- Premium fit out.
Property Overview
Professional office building management by Melcor REIT.
- 24 Hour Access
- Property Manager on Site
- Restaurant
- Security System
- Signage
PROPERTY FACTS
Presented by

Edmonton Unlimited Building | 10107-10119 Jasper Av NW
Hmm, there seems to have been an error sending your message. Please try again.
Thanks! Your message was sent.














