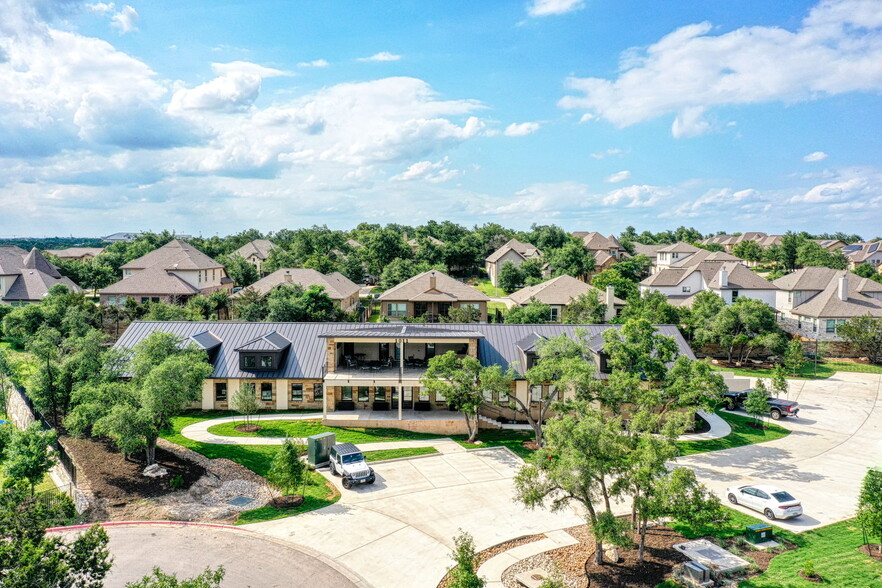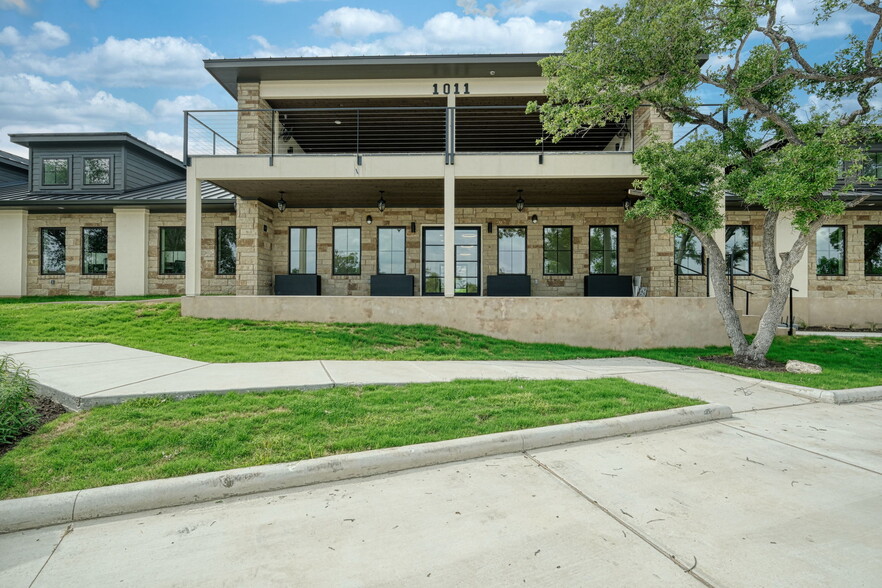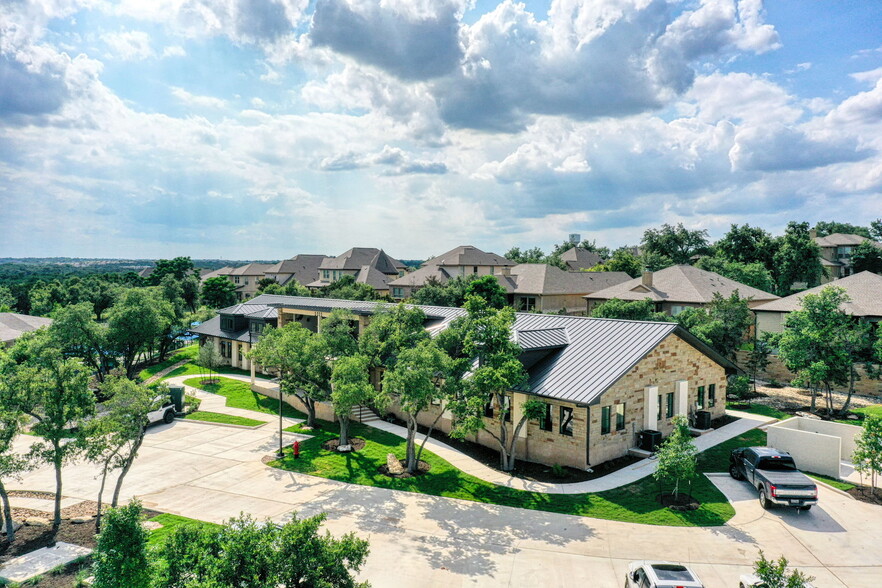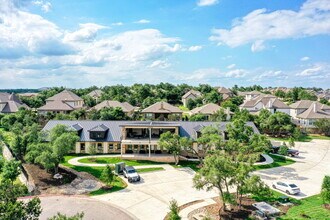
This feature is unavailable at the moment.
We apologize, but the feature you are trying to access is currently unavailable. We are aware of this issue and our team is working hard to resolve the matter.
Please check back in a few minutes. We apologize for the inconvenience.
- LoopNet Team
thank you

Your email has been sent!
1011 Wilson Ranch pl
2,863 SF of Office Space Available in Cedar Park, TX 78613



Highlights
- Brand New Building Completed 2024
- Easy Access to 183 Toll, FM 1431, and Parmer Lane Road.
- Property is right off of Brushy Creek Road and Parmer Lane in highly desired area of Cedar Park
all available space(1)
Display Rent as
- Space
- Size
- Term
- Rent
- Space Use
- Condition
- Available
The office is a modern design that has an open concept layout with state-of-the-art energy efficient lighting system. The are two large offices/conference rooms in the back of the office and kitchen area/breakroom with brand-new stainless-steel appliances.
- Lease rate does not include utilities, property expenses or building services
- Open Floor Plan Layout
- Space is in Excellent Condition
- Kitchen
- High Ceilings
- Open-Plan
- Fully Built-Out as Standard Office
- 2 Private Offices
- Central Air and Heating
- Fully Carpeted
- Natural Light
- Wheelchair Accessible
| Space | Size | Term | Rent | Space Use | Condition | Available |
| 1st Floor, Ste 102 | 2,863 SF | Negotiable | £26.67 /SF/PA £2.22 /SF/MO £287.07 /m²/PA £23.92 /m²/MO £76,356 /PA £6,363 /MO | Office | Full Build-Out | Now |
1st Floor, Ste 102
| Size |
| 2,863 SF |
| Term |
| Negotiable |
| Rent |
| £26.67 /SF/PA £2.22 /SF/MO £287.07 /m²/PA £23.92 /m²/MO £76,356 /PA £6,363 /MO |
| Space Use |
| Office |
| Condition |
| Full Build-Out |
| Available |
| Now |
1st Floor, Ste 102
| Size | 2,863 SF |
| Term | Negotiable |
| Rent | £26.67 /SF/PA |
| Space Use | Office |
| Condition | Full Build-Out |
| Available | Now |
The office is a modern design that has an open concept layout with state-of-the-art energy efficient lighting system. The are two large offices/conference rooms in the back of the office and kitchen area/breakroom with brand-new stainless-steel appliances.
- Lease rate does not include utilities, property expenses or building services
- Fully Built-Out as Standard Office
- Open Floor Plan Layout
- 2 Private Offices
- Space is in Excellent Condition
- Central Air and Heating
- Kitchen
- Fully Carpeted
- High Ceilings
- Natural Light
- Open-Plan
- Wheelchair Accessible
Property Overview
This is a brand-new property right off of Brushy Creek Road and Parmer Lane in a highly desired area of Cedar Park. The total building is 7,626 sq. ft. Suite 102 consists of 2,863 sq. ft of leasable space. This is an ideal location for your business needs with easy access to Highway 183 Toll, Parmer Lane and FM 1431. Property is zoned LB (Local Business) with conditional overlay. The building is on 1.28 Acres. Building is seconds away from mixed use space in Avery Ranch which includes restaurants, bars and other retail businesses. Property is close to HEB shopping center at 1431 and Parmer Lane. Across the street from the building Brushy Creek Sports Park, hiking trails, Avery Ranch Golf Club and Brushy Creek Lake Park. The building is right down the street from Vista Ridge High School.
- 24 Hour Access
- Atrium
- Controlled Access
- Property Manager on Site
- Roof Lights
- Kitchen
- Central Heating
- Common Parts WC Facilities
- High Ceilings
- Natural Light
- Open-Plan
- Yard
- Air Conditioning
- Balcony
- Smoke Detector
PROPERTY FACTS
Presented by

1011 Wilson Ranch pl
Hmm, there seems to have been an error sending your message. Please try again.
Thanks! Your message was sent.





