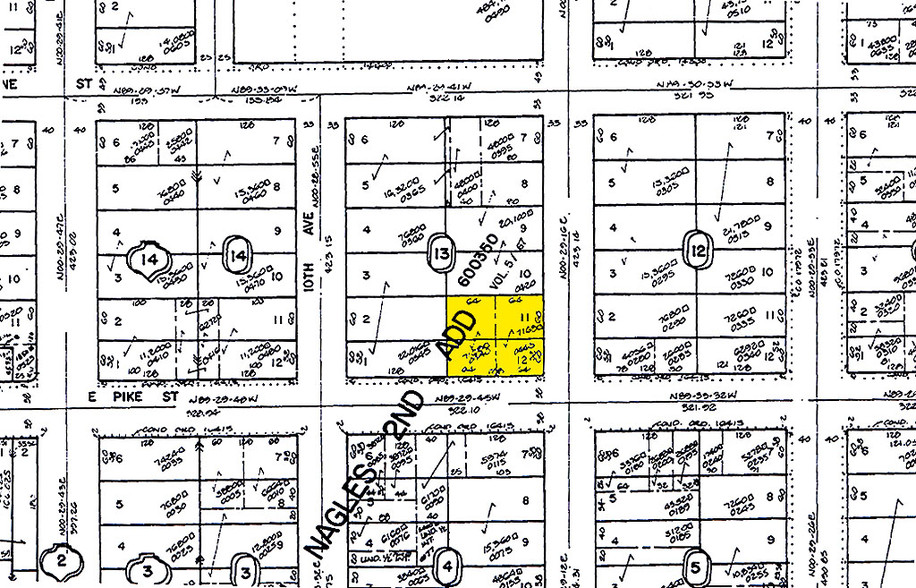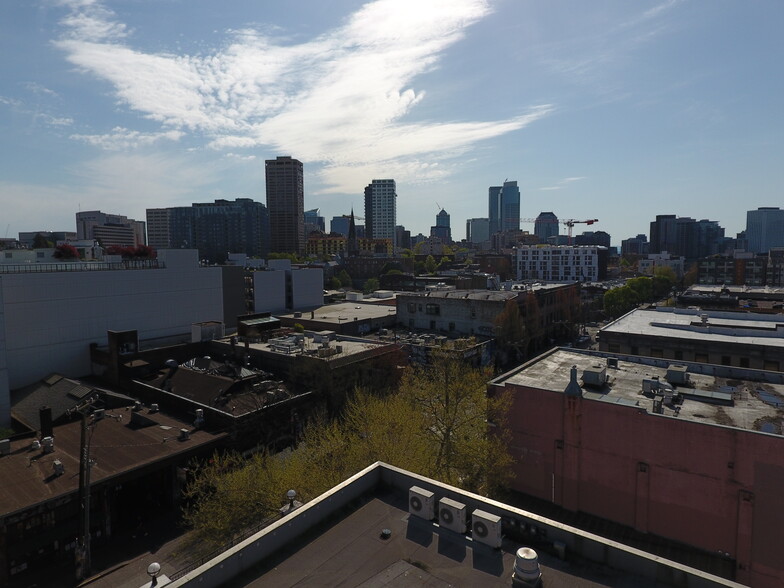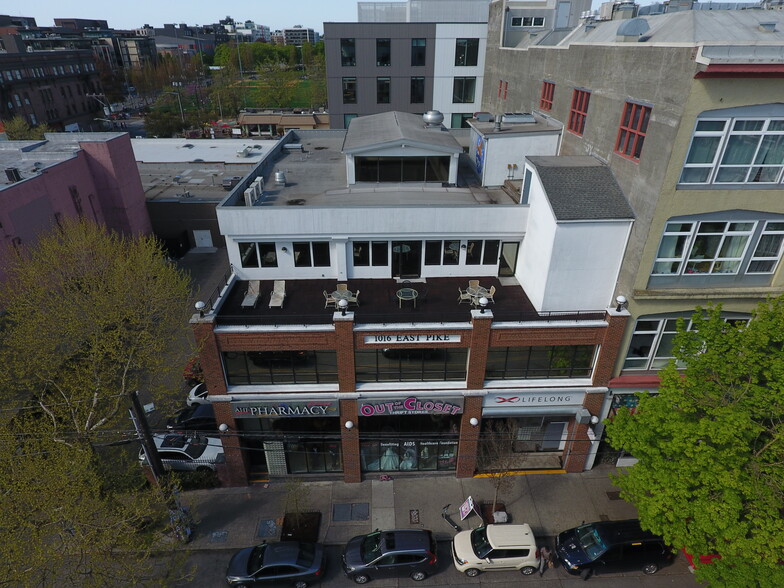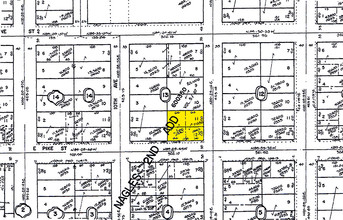
This feature is unavailable at the moment.
We apologize, but the feature you are trying to access is currently unavailable. We are aware of this issue and our team is working hard to resolve the matter.
Please check back in a few minutes. We apologize for the inconvenience.
- LoopNet Team
thank you

Your email has been sent!
1016 E Pike St
3,844 - 16,421 SF of Office Space Available in Seattle, WA 98122



all available spaces(3)
Display Rent as
- Space
- Size
- Term
- Rent
- Space Use
- Condition
- Available
Freshly built out lower level space with private patio and lots of daylight. Open floor plan with the ability to add offices as needed. Right in the heart of the Pike/Pine corridor with a variety of restaurants and other services nearby. Modern buildout with frameless glass walls on lobby and conference room. High gloss lacquer cabinetry with solid surface countertops. Modern tile floors throughout. Brand new modern kitchen and bathrooms. Extensive acoustical treatments eliminate reverberations throughout the space to allow for an open floor plan without excessive sound travel. State of the art Daikin zoned HVAC system to provide heat and cooling throughout the space. ERV system that turns over the air within the space on a user specified basis to ensure clean and fresh air. Street access via an elevator and two stairwells. Private outdoor pavered patio in the back with LED lighting. Ideally located, freshly built, at a fraction of the cost of the other options. See our Matterport: https://my.matterport.com/show/?m=fj8Upm815dW
- Lease rate does not include utilities, property expenses or building services
- 1 Conference Room
- Central Air Conditioning
- Elevator Access
- Private Restrooms
- High Ceilings
- After Hours HVAC Available
- Brand New Space with Modern Buildout
- State of the Art Daikin HVAC System
- Open Floor Plan Layout
- Space is in Excellent Condition
- Kitchen
- Balcony
- Security System
- Natural Light
- Accent Lighting
- Frameless Glass Walls and Doors
Open floor plan with the ability to add offices as needed. Right in the heart of the Pike/Pine corridor with a variety of restaurants and other services nearby. Modern buildout with frameless glass walls on lobby and conference room. High gloss lacquer cabinetry with solid surface countertops. Modern tile floors throughout. Brand new modern kitchen and bathrooms. Extensive acoustical treatments eliminate reverberations throughout the space to allow for an open floor plan without excessive sound travel. State of the art Daikin zoned HVAC system to provide heat and cooling throughout the space. ERV system that turns over the air within the space on a user specified basis to ensure clean and fresh air. Street access via an elevator and two stairwells. Private outdoor pavered patio in the back with LED lighting. Ideally located, freshly built, at a fraction of the cost of the other options. See our Matterport: https://my.matterport.com/show/?m=fj8Upm815dW
- Lease rate does not include utilities, property expenses or building services
- 1 Conference Room
- Can be combined with additional space(s) for up to 10,735 SF of adjacent space
- Kitchen
- Balcony
- Security System
- Natural Light
- Accent Lighting
- Frameless Glass Walls and Doors
- Open Floor Plan Layout
- Space is in Excellent Condition
- Central Air Conditioning
- Elevator Access
- Private Restrooms
- High Ceilings
- After Hours HVAC Available
- Brand New Space with Modern Buildout
- State of the Art Daikin HVAC System
Open floor plan with the ability to add offices as needed. Right in the heart of the Pike/Pine corridor with a variety of restaurants and other services nearby. Modern buildout with frameless glass walls on lobby and conference room. High gloss lacquer cabinetry with solid surface countertops. Modern tile floors throughout. Brand new modern kitchen and bathrooms. Extensive acoustical treatments eliminate reverberations throughout the space to allow for an open floor plan without excessive sound travel. State of the art Daikin zoned HVAC system to provide heat and cooling throughout the space. ERV system that turns over the air within the space on a user specified basis to ensure clean and fresh air. Street access via an elevator and two stairwells. Private outdoor pavered patio in the back with LED lighting. Ideally located, freshly built, at a fraction of the cost of the other options. See our Matterport: https://my.matterport.com/show/?m=fj8Upm815dW
- Lease rate does not include utilities, property expenses or building services
- 1 Conference Room
- Can be combined with additional space(s) for up to 10,735 SF of adjacent space
- Kitchen
- Balcony
- Security System
- Natural Light
- Accent Lighting
- Frameless Glass Walls and Doors
- Open Floor Plan Layout
- Space is in Excellent Condition
- Central Air Conditioning
- Elevator Access
- Private Restrooms
- High Ceilings
- After Hours HVAC Available
- Brand New Space with Modern Buildout
- State of the Art Daikin HVAC System
| Space | Size | Term | Rent | Space Use | Condition | Available |
| Basement, Ste LL | 5,686 SF | 3-10 Years | £11.75 /SF/PA £0.98 /SF/MO £126.47 /m²/PA £10.54 /m²/MO £66,808 /PA £5,567 /MO | Office | Spec Suite | 30 Days |
| 3rd Floor, Ste 300 | 6,891 SF | 3-10 Years | £19.58 /SF/PA £1.63 /SF/MO £210.78 /m²/PA £17.57 /m²/MO £134,943 /PA £11,245 /MO | Office | Spec Suite | 30 Days |
| 4th Floor, Ste 400 | 3,844 SF | 3-10 Years | £19.58 /SF/PA £1.63 /SF/MO £210.78 /m²/PA £17.57 /m²/MO £75,275 /PA £6,273 /MO | Office | Spec Suite | 30 Days |
Basement, Ste LL
| Size |
| 5,686 SF |
| Term |
| 3-10 Years |
| Rent |
| £11.75 /SF/PA £0.98 /SF/MO £126.47 /m²/PA £10.54 /m²/MO £66,808 /PA £5,567 /MO |
| Space Use |
| Office |
| Condition |
| Spec Suite |
| Available |
| 30 Days |
3rd Floor, Ste 300
| Size |
| 6,891 SF |
| Term |
| 3-10 Years |
| Rent |
| £19.58 /SF/PA £1.63 /SF/MO £210.78 /m²/PA £17.57 /m²/MO £134,943 /PA £11,245 /MO |
| Space Use |
| Office |
| Condition |
| Spec Suite |
| Available |
| 30 Days |
4th Floor, Ste 400
| Size |
| 3,844 SF |
| Term |
| 3-10 Years |
| Rent |
| £19.58 /SF/PA £1.63 /SF/MO £210.78 /m²/PA £17.57 /m²/MO £75,275 /PA £6,273 /MO |
| Space Use |
| Office |
| Condition |
| Spec Suite |
| Available |
| 30 Days |
Basement, Ste LL
| Size | 5,686 SF |
| Term | 3-10 Years |
| Rent | £11.75 /SF/PA |
| Space Use | Office |
| Condition | Spec Suite |
| Available | 30 Days |
Freshly built out lower level space with private patio and lots of daylight. Open floor plan with the ability to add offices as needed. Right in the heart of the Pike/Pine corridor with a variety of restaurants and other services nearby. Modern buildout with frameless glass walls on lobby and conference room. High gloss lacquer cabinetry with solid surface countertops. Modern tile floors throughout. Brand new modern kitchen and bathrooms. Extensive acoustical treatments eliminate reverberations throughout the space to allow for an open floor plan without excessive sound travel. State of the art Daikin zoned HVAC system to provide heat and cooling throughout the space. ERV system that turns over the air within the space on a user specified basis to ensure clean and fresh air. Street access via an elevator and two stairwells. Private outdoor pavered patio in the back with LED lighting. Ideally located, freshly built, at a fraction of the cost of the other options. See our Matterport: https://my.matterport.com/show/?m=fj8Upm815dW
- Lease rate does not include utilities, property expenses or building services
- Open Floor Plan Layout
- 1 Conference Room
- Space is in Excellent Condition
- Central Air Conditioning
- Kitchen
- Elevator Access
- Balcony
- Private Restrooms
- Security System
- High Ceilings
- Natural Light
- After Hours HVAC Available
- Accent Lighting
- Brand New Space with Modern Buildout
- Frameless Glass Walls and Doors
- State of the Art Daikin HVAC System
3rd Floor, Ste 300
| Size | 6,891 SF |
| Term | 3-10 Years |
| Rent | £19.58 /SF/PA |
| Space Use | Office |
| Condition | Spec Suite |
| Available | 30 Days |
Open floor plan with the ability to add offices as needed. Right in the heart of the Pike/Pine corridor with a variety of restaurants and other services nearby. Modern buildout with frameless glass walls on lobby and conference room. High gloss lacquer cabinetry with solid surface countertops. Modern tile floors throughout. Brand new modern kitchen and bathrooms. Extensive acoustical treatments eliminate reverberations throughout the space to allow for an open floor plan without excessive sound travel. State of the art Daikin zoned HVAC system to provide heat and cooling throughout the space. ERV system that turns over the air within the space on a user specified basis to ensure clean and fresh air. Street access via an elevator and two stairwells. Private outdoor pavered patio in the back with LED lighting. Ideally located, freshly built, at a fraction of the cost of the other options. See our Matterport: https://my.matterport.com/show/?m=fj8Upm815dW
- Lease rate does not include utilities, property expenses or building services
- Open Floor Plan Layout
- 1 Conference Room
- Space is in Excellent Condition
- Can be combined with additional space(s) for up to 10,735 SF of adjacent space
- Central Air Conditioning
- Kitchen
- Elevator Access
- Balcony
- Private Restrooms
- Security System
- High Ceilings
- Natural Light
- After Hours HVAC Available
- Accent Lighting
- Brand New Space with Modern Buildout
- Frameless Glass Walls and Doors
- State of the Art Daikin HVAC System
4th Floor, Ste 400
| Size | 3,844 SF |
| Term | 3-10 Years |
| Rent | £19.58 /SF/PA |
| Space Use | Office |
| Condition | Spec Suite |
| Available | 30 Days |
Open floor plan with the ability to add offices as needed. Right in the heart of the Pike/Pine corridor with a variety of restaurants and other services nearby. Modern buildout with frameless glass walls on lobby and conference room. High gloss lacquer cabinetry with solid surface countertops. Modern tile floors throughout. Brand new modern kitchen and bathrooms. Extensive acoustical treatments eliminate reverberations throughout the space to allow for an open floor plan without excessive sound travel. State of the art Daikin zoned HVAC system to provide heat and cooling throughout the space. ERV system that turns over the air within the space on a user specified basis to ensure clean and fresh air. Street access via an elevator and two stairwells. Private outdoor pavered patio in the back with LED lighting. Ideally located, freshly built, at a fraction of the cost of the other options. See our Matterport: https://my.matterport.com/show/?m=fj8Upm815dW
- Lease rate does not include utilities, property expenses or building services
- Open Floor Plan Layout
- 1 Conference Room
- Space is in Excellent Condition
- Can be combined with additional space(s) for up to 10,735 SF of adjacent space
- Central Air Conditioning
- Kitchen
- Elevator Access
- Balcony
- Private Restrooms
- Security System
- High Ceilings
- Natural Light
- After Hours HVAC Available
- Accent Lighting
- Brand New Space with Modern Buildout
- Frameless Glass Walls and Doors
- State of the Art Daikin HVAC System
PROPERTY FACTS
Presented by
Justin Altman
1016 E Pike St
Hmm, there seems to have been an error sending your message. Please try again.
Thanks! Your message was sent.




