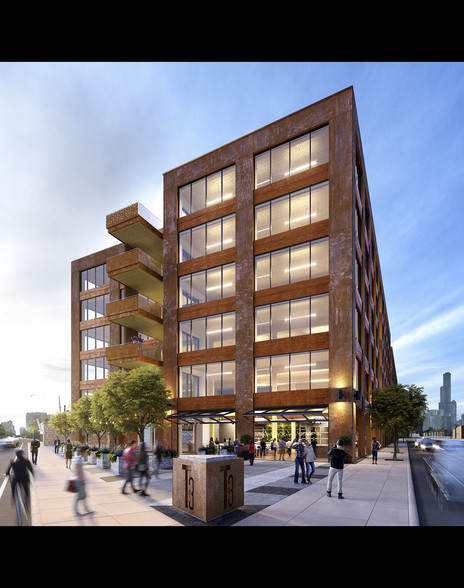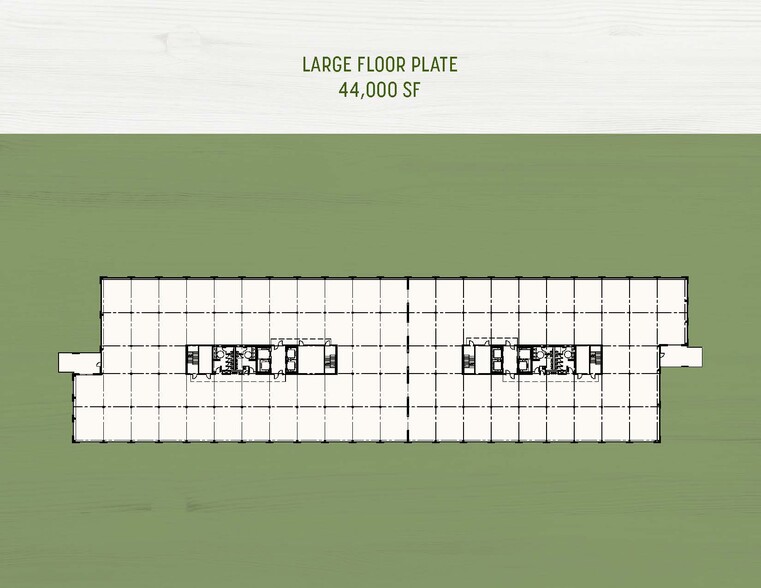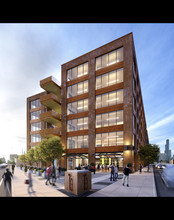
This feature is unavailable at the moment.
We apologize, but the feature you are trying to access is currently unavailable. We are aware of this issue and our team is working hard to resolve the matter.
Please check back in a few minutes. We apologize for the inconvenience.
- LoopNet Team
thank you

Your email has been sent!
T3 Goose Island 1017 W Division St
8,000 - 268,000 SF of Space Available in Chicago, IL 60642


all available spaces(7)
Display Rent as
- Space
- Size
- Term
- Rent
- Space Use
- Condition
- Available
- Fits 50 - 160 People
- Can be combined with additional space(s) for up to 260,000 SF of adjacent space
- Finished Ceilings: 12 ft
- Finished Ceilings: 12 ft
- Fits 125 - 400 People
- Can be combined with additional space(s) for up to 260,000 SF of adjacent space
- Finished Ceilings: 12 ft
- Fits 125 - 400 People
- Can be combined with additional space(s) for up to 260,000 SF of adjacent space
- Finished Ceilings: 12 ft
- Fits 125 - 400 People
- Can be combined with additional space(s) for up to 260,000 SF of adjacent space
- Finished Ceilings: 12 ft
- Fits 125 - 400 People
- Can be combined with additional space(s) for up to 260,000 SF of adjacent space
- Finished Ceilings: 12 ft
- Fits 100 - 320 People
- Can be combined with additional space(s) for up to 260,000 SF of adjacent space
- Finished Ceilings: 12 ft
| Space | Size | Term | Rent | Space Use | Condition | Available |
| 1st Floor | 20,000 SF | Negotiable | Upon Application Upon Application Upon Application Upon Application Upon Application Upon Application | Office | Shell Space | 01/09/2026 |
| 1st Floor | 8,000 SF | Negotiable | Upon Application Upon Application Upon Application Upon Application Upon Application Upon Application | Retail | Shell Space | 01/09/2026 |
| 2nd Floor | 50,000 SF | Negotiable | Upon Application Upon Application Upon Application Upon Application Upon Application Upon Application | Office | Shell Space | 01/09/2026 |
| 3rd Floor | 50,000 SF | Negotiable | Upon Application Upon Application Upon Application Upon Application Upon Application Upon Application | Office | Shell Space | 01/09/2026 |
| 4th Floor | 50,000 SF | Negotiable | Upon Application Upon Application Upon Application Upon Application Upon Application Upon Application | Office | Shell Space | 01/09/2026 |
| 5th Floor | 50,000 SF | Negotiable | Upon Application Upon Application Upon Application Upon Application Upon Application Upon Application | Office | Shell Space | 01/09/2026 |
| 6th Floor | 40,000 SF | Negotiable | Upon Application Upon Application Upon Application Upon Application Upon Application Upon Application | Office | Shell Space | 01/09/2026 |
1st Floor
| Size |
| 20,000 SF |
| Term |
| Negotiable |
| Rent |
| Upon Application Upon Application Upon Application Upon Application Upon Application Upon Application |
| Space Use |
| Office |
| Condition |
| Shell Space |
| Available |
| 01/09/2026 |
1st Floor
| Size |
| 8,000 SF |
| Term |
| Negotiable |
| Rent |
| Upon Application Upon Application Upon Application Upon Application Upon Application Upon Application |
| Space Use |
| Retail |
| Condition |
| Shell Space |
| Available |
| 01/09/2026 |
2nd Floor
| Size |
| 50,000 SF |
| Term |
| Negotiable |
| Rent |
| Upon Application Upon Application Upon Application Upon Application Upon Application Upon Application |
| Space Use |
| Office |
| Condition |
| Shell Space |
| Available |
| 01/09/2026 |
3rd Floor
| Size |
| 50,000 SF |
| Term |
| Negotiable |
| Rent |
| Upon Application Upon Application Upon Application Upon Application Upon Application Upon Application |
| Space Use |
| Office |
| Condition |
| Shell Space |
| Available |
| 01/09/2026 |
4th Floor
| Size |
| 50,000 SF |
| Term |
| Negotiable |
| Rent |
| Upon Application Upon Application Upon Application Upon Application Upon Application Upon Application |
| Space Use |
| Office |
| Condition |
| Shell Space |
| Available |
| 01/09/2026 |
5th Floor
| Size |
| 50,000 SF |
| Term |
| Negotiable |
| Rent |
| Upon Application Upon Application Upon Application Upon Application Upon Application Upon Application |
| Space Use |
| Office |
| Condition |
| Shell Space |
| Available |
| 01/09/2026 |
6th Floor
| Size |
| 40,000 SF |
| Term |
| Negotiable |
| Rent |
| Upon Application Upon Application Upon Application Upon Application Upon Application Upon Application |
| Space Use |
| Office |
| Condition |
| Shell Space |
| Available |
| 01/09/2026 |
1st Floor
| Size | 20,000 SF |
| Term | Negotiable |
| Rent | Upon Application |
| Space Use | Office |
| Condition | Shell Space |
| Available | 01/09/2026 |
- Fits 50 - 160 People
- Finished Ceilings: 12 ft
- Can be combined with additional space(s) for up to 260,000 SF of adjacent space
1st Floor
| Size | 8,000 SF |
| Term | Negotiable |
| Rent | Upon Application |
| Space Use | Retail |
| Condition | Shell Space |
| Available | 01/09/2026 |
- Finished Ceilings: 12 ft
2nd Floor
| Size | 50,000 SF |
| Term | Negotiable |
| Rent | Upon Application |
| Space Use | Office |
| Condition | Shell Space |
| Available | 01/09/2026 |
- Fits 125 - 400 People
- Finished Ceilings: 12 ft
- Can be combined with additional space(s) for up to 260,000 SF of adjacent space
3rd Floor
| Size | 50,000 SF |
| Term | Negotiable |
| Rent | Upon Application |
| Space Use | Office |
| Condition | Shell Space |
| Available | 01/09/2026 |
- Fits 125 - 400 People
- Finished Ceilings: 12 ft
- Can be combined with additional space(s) for up to 260,000 SF of adjacent space
4th Floor
| Size | 50,000 SF |
| Term | Negotiable |
| Rent | Upon Application |
| Space Use | Office |
| Condition | Shell Space |
| Available | 01/09/2026 |
- Fits 125 - 400 People
- Finished Ceilings: 12 ft
- Can be combined with additional space(s) for up to 260,000 SF of adjacent space
5th Floor
| Size | 50,000 SF |
| Term | Negotiable |
| Rent | Upon Application |
| Space Use | Office |
| Condition | Shell Space |
| Available | 01/09/2026 |
- Fits 125 - 400 People
- Finished Ceilings: 12 ft
- Can be combined with additional space(s) for up to 260,000 SF of adjacent space
6th Floor
| Size | 40,000 SF |
| Term | Negotiable |
| Rent | Upon Application |
| Space Use | Office |
| Condition | Shell Space |
| Available | 01/09/2026 |
- Fits 100 - 320 People
- Finished Ceilings: 12 ft
- Can be combined with additional space(s) for up to 260,000 SF of adjacent space
Property Overview
T3 Goose Island is a six-story, 275,000-square-foot heavy timber office development. The project will be the first wood-structured office building developed in Chicago since the 1800s. Goose Island, an industrial and manufacturing hub since the 1850s, is now being reinvented as a highly desirable office location surrounded by the most affluent residential neighborhoods in Chicago. Sparked by the North Branch Framework, approved by City Council in July, the plan includes infrastructure improvements, added public, pedestrian and bike-friendly transit options, and open space to take advantage of Goose Island’s natural setting on the Chicago River. Until 2015, the T3 Goose Island site was home to Big Bay Lumber.
PROPERTY FACTS
Presented by

T3 Goose Island | 1017 W Division St
Hmm, there seems to have been an error sending your message. Please try again.
Thanks! Your message was sent.



