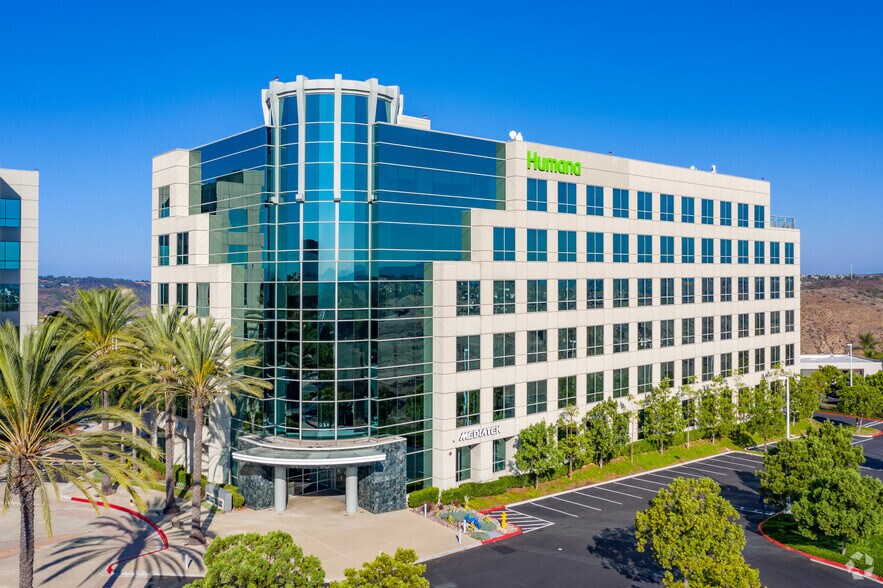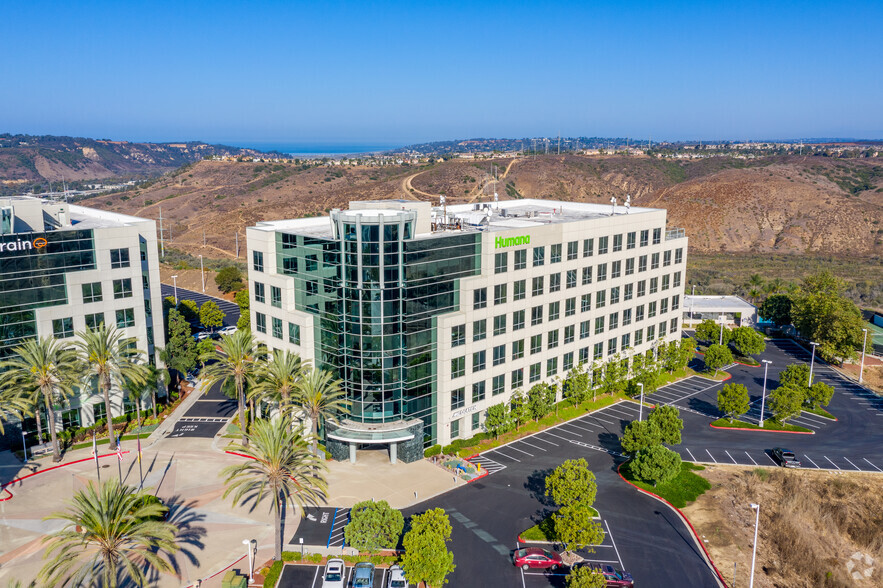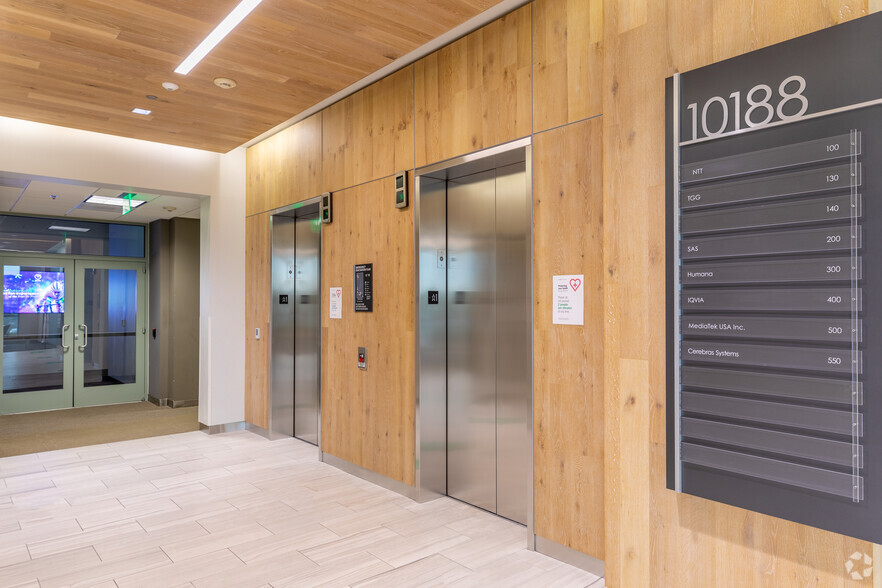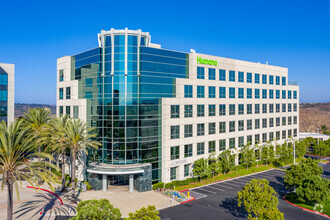
This feature is unavailable at the moment.
We apologize, but the feature you are trying to access is currently unavailable. We are aware of this issue and our team is working hard to resolve the matter.
Please check back in a few minutes. We apologize for the inconvenience.
- LoopNet Team
thank you

Your email has been sent!
Seaview Corporate Center San Diego, CA 92121
1,317 - 103,631 SF of Office Space Available



PARK FACTS
all available spaces(12)
Display Rent as
- Space
- Size
- Term
- Rent
- Space Use
- Condition
- Available
Ground floor with doubly doors off the main lobby. High end space with floor to ceiling glass and a mixture of private offices, conference rooms, open office, break room, and small shipping receiving area with direct exterior double door loading.
- Fully Built-Out as Standard Office
- Partitioned Offices
- Space is in Excellent Condition
- Central Air Conditioning
- High end space with floor to ceiling glass
- Mostly Open Floor Plan Layout
- Conference Rooms
- Can be combined with additional space(s) for up to 72,776 SF of adjacent space
- Natural Light
Partial creative office exposed ceiling spec suite with the balance in shell condition. Double door of the main lobby and expansive window line with canyon views. Divisible to 6,000 SF.
- Mostly Open Floor Plan Layout
- Can be combined with additional space(s) for up to 72,776 SF of adjacent space
- Natural Light
- Space is in Excellent Condition
- Exposed Ceiling
- Partial creative office exposed ceiling spec suite
Professional private office environment. Double door entry off of floor lobby and expansive windowline with panoramic views
- Fully Built-Out as Standard Office
- Space is in Excellent Condition
- Natural Light
- Mostly Open Floor Plan Layout
- Can be combined with additional space(s) for up to 72,776 SF of adjacent space
- Panoramic views
Full floor with high efficiency and frontloaded core. Mix of open office, private offices, and conference rooms with large break area. Space possesses sweeping views of the ocean and canyons
- Fully Built-Out as Standard Office
- Partitioned Offices
- Space is in Excellent Condition
- Kitchen
- Ocean views
- Mostly Open Floor Plan Layout
- Conference Rooms
- Can be combined with additional space(s) for up to 72,776 SF of adjacent space
- Natural Light
Full floor opportunity with canyon and ocean views. Mix of private offices and open work space with floor to ceiling glass line.
- Fully Built-Out as Standard Office
- Space is in Excellent Condition
- Natural Light
- Panoramic views
- Mostly Open Floor Plan Layout
- Can be combined with additional space(s) for up to 72,776 SF of adjacent space
- Open-Plan
| Space | Size | Term | Rent | Space Use | Condition | Available |
| 1st Floor, Ste 100 | 8,190 SF | Negotiable | Upon Application Upon Application Upon Application Upon Application Upon Application Upon Application | Office | Full Build-Out | 60 Days |
| 1st Floor, Ste 140 | 6,000-10,982 SF | Negotiable | Upon Application Upon Application Upon Application Upon Application Upon Application Upon Application | Office | Spec Suite | Now |
| 2nd Floor, Ste 250 | 10,476 SF | Negotiable | Upon Application Upon Application Upon Application Upon Application Upon Application Upon Application | Office | Full Build-Out | Now |
| 3rd Floor, Ste 300 | 21,564 SF | Negotiable | Upon Application Upon Application Upon Application Upon Application Upon Application Upon Application | Office | Full Build-Out | Now |
| 4th Floor, Ste 400 | 21,564 SF | Negotiable | Upon Application Upon Application Upon Application Upon Application Upon Application Upon Application | Office | Full Build-Out | Now |
10188 Telesis Ct - 1st Floor - Ste 100
10188 Telesis Ct - 1st Floor - Ste 140
10188 Telesis Ct - 2nd Floor - Ste 250
10188 Telesis Ct - 3rd Floor - Ste 300
10188 Telesis Ct - 4th Floor - Ste 400
- Space
- Size
- Term
- Rent
- Space Use
- Condition
- Available
Ground floor spec suite with double doors off the main lobby and floor to ceiling glassline. Mix of exposed ceiling and drop ceiling with 2 perimeter private offices, 2 conference rooms, huddle room, break area, open office, electronics lab, and server/ storage room
- Mostly Open Floor Plan Layout
- 2 Private Offices
- Space is in Excellent Condition
- Natural Light
- Ground floor spec suite
- Fits 17 - 52 People
- 2 Conference Rooms
- Laboratory
- Open-Plan
Efficient small suite on the ground floor with conference room, break room, three private offices and server/storage room
- Fits 4 - 11 People
- Conference Rooms
- 3 Private Offices
- Kitchen
Suite is high-end professional office that can be occupied immediately. Expansive glass line with panoramic views.
- Fully Built-Out as Standard Office
- Fits 30 - 96 People
- Natural Light
- Mostly Open Floor Plan Layout
- Space is in Excellent Condition
- Suite is high-end professional office
Two glass front private offices, two glass front conference room, internal break room, reception, open office and a private patio. Great glass line with canyon views.
- Fully Built-Out as Standard Office
- 2 Private Offices
- Space is in Excellent Condition
- Great glass line with canyon views
- Mostly Open Floor Plan Layout
- 1 Conference Room
- Natural Light
Open office with meeting room. Extensive glass line and canyon views
- Fully Built-Out as Standard Office
- Fits 5 - 15 People
- Natural Light
- Mostly Open Floor Plan Layout
- Space is in Excellent Condition
- Canyon views
| Space | Size | Term | Rent | Space Use | Condition | Available |
| 1st Floor, Ste 120 | 6,485 SF | Negotiable | Upon Application Upon Application Upon Application Upon Application Upon Application Upon Application | Office | Spec Suite | Now |
| 1st Floor, Ste 155 | 1,317 SF | Negotiable | Upon Application Upon Application Upon Application Upon Application Upon Application Upon Application | Office | Partial Build-Out | Now |
| 2nd Floor, Ste 210 | 6,309 SF | Negotiable | Upon Application Upon Application Upon Application Upon Application Upon Application Upon Application | Office | Full Build-Out | Now |
| 2nd Floor, Ste 240 | 2,133 SF | Negotiable | Upon Application Upon Application Upon Application Upon Application Upon Application Upon Application | Office | Full Build-Out | Now |
| 3rd Floor, Ste 350 | 1,829 SF | Negotiable | Upon Application Upon Application Upon Application Upon Application Upon Application Upon Application | Office | Full Build-Out | Now |
10180 Telesis Ct - 1st Floor - Ste 120
10180 Telesis Ct - 1st Floor - Ste 155
10180 Telesis Ct - 2nd Floor - Ste 210
10180 Telesis Ct - 2nd Floor - Ste 240
10180 Telesis Ct - 3rd Floor - Ste 350
- Space
- Size
- Term
- Rent
- Space Use
- Condition
- Available
Creative free standing 2-story building with internal stairwell. Build-out consists of exposed ceilings, mix of open office and private offices, conference room, and collaborative break area.
- Fully Built-Out as Standard Office
- Fits 14 - 45 People
- Space is in Excellent Condition
- Central Air Conditioning
- Mostly Open Floor Plan Layout
- Conference Rooms
- Can be combined with additional space(s) for up to 12,782 SF of adjacent space
- Plenty of natural light
Entire building Creative free standing 2-story building with internal stairwell. Build-out consists of exposed ceilings, mix of open office and private offices, conference room, and collaborative break area.
- Fully Built-Out as Standard Office
- Fits 19 - 58 People
- Space is in Excellent Condition
- Central Air Conditioning
- Mostly Open Floor Plan Layout
- Conference Rooms
- Can be combined with additional space(s) for up to 12,782 SF of adjacent space
- Plenty of natural light
| Space | Size | Term | Rent | Space Use | Condition | Available |
| 1st Floor, Ste 200 | 5,556 SF | Negotiable | Upon Application Upon Application Upon Application Upon Application Upon Application Upon Application | Office | Full Build-Out | 30 Days |
| 2nd Floor, Ste 100 | 7,226 SF | Negotiable | Upon Application Upon Application Upon Application Upon Application Upon Application Upon Application | Office | Full Build-Out | 30 Days |
10190 Telesis Ct - 1st Floor - Ste 200
10190 Telesis Ct - 2nd Floor - Ste 100
10188 Telesis Ct - 1st Floor - Ste 100
| Size | 8,190 SF |
| Term | Negotiable |
| Rent | Upon Application |
| Space Use | Office |
| Condition | Full Build-Out |
| Available | 60 Days |
Ground floor with doubly doors off the main lobby. High end space with floor to ceiling glass and a mixture of private offices, conference rooms, open office, break room, and small shipping receiving area with direct exterior double door loading.
- Fully Built-Out as Standard Office
- Mostly Open Floor Plan Layout
- Partitioned Offices
- Conference Rooms
- Space is in Excellent Condition
- Can be combined with additional space(s) for up to 72,776 SF of adjacent space
- Central Air Conditioning
- Natural Light
- High end space with floor to ceiling glass
10188 Telesis Ct - 1st Floor - Ste 140
| Size | 6,000-10,982 SF |
| Term | Negotiable |
| Rent | Upon Application |
| Space Use | Office |
| Condition | Spec Suite |
| Available | Now |
Partial creative office exposed ceiling spec suite with the balance in shell condition. Double door of the main lobby and expansive window line with canyon views. Divisible to 6,000 SF.
- Mostly Open Floor Plan Layout
- Space is in Excellent Condition
- Can be combined with additional space(s) for up to 72,776 SF of adjacent space
- Exposed Ceiling
- Natural Light
- Partial creative office exposed ceiling spec suite
10188 Telesis Ct - 2nd Floor - Ste 250
| Size | 10,476 SF |
| Term | Negotiable |
| Rent | Upon Application |
| Space Use | Office |
| Condition | Full Build-Out |
| Available | Now |
Professional private office environment. Double door entry off of floor lobby and expansive windowline with panoramic views
- Fully Built-Out as Standard Office
- Mostly Open Floor Plan Layout
- Space is in Excellent Condition
- Can be combined with additional space(s) for up to 72,776 SF of adjacent space
- Natural Light
- Panoramic views
10188 Telesis Ct - 3rd Floor - Ste 300
| Size | 21,564 SF |
| Term | Negotiable |
| Rent | Upon Application |
| Space Use | Office |
| Condition | Full Build-Out |
| Available | Now |
Full floor with high efficiency and frontloaded core. Mix of open office, private offices, and conference rooms with large break area. Space possesses sweeping views of the ocean and canyons
- Fully Built-Out as Standard Office
- Mostly Open Floor Plan Layout
- Partitioned Offices
- Conference Rooms
- Space is in Excellent Condition
- Can be combined with additional space(s) for up to 72,776 SF of adjacent space
- Kitchen
- Natural Light
- Ocean views
10188 Telesis Ct - 4th Floor - Ste 400
| Size | 21,564 SF |
| Term | Negotiable |
| Rent | Upon Application |
| Space Use | Office |
| Condition | Full Build-Out |
| Available | Now |
Full floor opportunity with canyon and ocean views. Mix of private offices and open work space with floor to ceiling glass line.
- Fully Built-Out as Standard Office
- Mostly Open Floor Plan Layout
- Space is in Excellent Condition
- Can be combined with additional space(s) for up to 72,776 SF of adjacent space
- Natural Light
- Open-Plan
- Panoramic views
10180 Telesis Ct - 1st Floor - Ste 120
| Size | 6,485 SF |
| Term | Negotiable |
| Rent | Upon Application |
| Space Use | Office |
| Condition | Spec Suite |
| Available | Now |
Ground floor spec suite with double doors off the main lobby and floor to ceiling glassline. Mix of exposed ceiling and drop ceiling with 2 perimeter private offices, 2 conference rooms, huddle room, break area, open office, electronics lab, and server/ storage room
- Mostly Open Floor Plan Layout
- Fits 17 - 52 People
- 2 Private Offices
- 2 Conference Rooms
- Space is in Excellent Condition
- Laboratory
- Natural Light
- Open-Plan
- Ground floor spec suite
10180 Telesis Ct - 1st Floor - Ste 155
| Size | 1,317 SF |
| Term | Negotiable |
| Rent | Upon Application |
| Space Use | Office |
| Condition | Partial Build-Out |
| Available | Now |
Efficient small suite on the ground floor with conference room, break room, three private offices and server/storage room
- Fits 4 - 11 People
- 3 Private Offices
- Conference Rooms
- Kitchen
10180 Telesis Ct - 2nd Floor - Ste 210
| Size | 6,309 SF |
| Term | Negotiable |
| Rent | Upon Application |
| Space Use | Office |
| Condition | Full Build-Out |
| Available | Now |
Suite is high-end professional office that can be occupied immediately. Expansive glass line with panoramic views.
- Fully Built-Out as Standard Office
- Mostly Open Floor Plan Layout
- Fits 30 - 96 People
- Space is in Excellent Condition
- Natural Light
- Suite is high-end professional office
10180 Telesis Ct - 2nd Floor - Ste 240
| Size | 2,133 SF |
| Term | Negotiable |
| Rent | Upon Application |
| Space Use | Office |
| Condition | Full Build-Out |
| Available | Now |
Two glass front private offices, two glass front conference room, internal break room, reception, open office and a private patio. Great glass line with canyon views.
- Fully Built-Out as Standard Office
- Mostly Open Floor Plan Layout
- 2 Private Offices
- 1 Conference Room
- Space is in Excellent Condition
- Natural Light
- Great glass line with canyon views
10180 Telesis Ct - 3rd Floor - Ste 350
| Size | 1,829 SF |
| Term | Negotiable |
| Rent | Upon Application |
| Space Use | Office |
| Condition | Full Build-Out |
| Available | Now |
Open office with meeting room. Extensive glass line and canyon views
- Fully Built-Out as Standard Office
- Mostly Open Floor Plan Layout
- Fits 5 - 15 People
- Space is in Excellent Condition
- Natural Light
- Canyon views
10190 Telesis Ct - 1st Floor - Ste 200
| Size | 5,556 SF |
| Term | Negotiable |
| Rent | Upon Application |
| Space Use | Office |
| Condition | Full Build-Out |
| Available | 30 Days |
Creative free standing 2-story building with internal stairwell. Build-out consists of exposed ceilings, mix of open office and private offices, conference room, and collaborative break area.
- Fully Built-Out as Standard Office
- Mostly Open Floor Plan Layout
- Fits 14 - 45 People
- Conference Rooms
- Space is in Excellent Condition
- Can be combined with additional space(s) for up to 12,782 SF of adjacent space
- Central Air Conditioning
- Plenty of natural light
10190 Telesis Ct - 2nd Floor - Ste 100
| Size | 7,226 SF |
| Term | Negotiable |
| Rent | Upon Application |
| Space Use | Office |
| Condition | Full Build-Out |
| Available | 30 Days |
Entire building Creative free standing 2-story building with internal stairwell. Build-out consists of exposed ceilings, mix of open office and private offices, conference room, and collaborative break area.
- Fully Built-Out as Standard Office
- Mostly Open Floor Plan Layout
- Fits 19 - 58 People
- Conference Rooms
- Space is in Excellent Condition
- Can be combined with additional space(s) for up to 12,782 SF of adjacent space
- Central Air Conditioning
- Plenty of natural light
Park Overview
Seaview Corporate Center is a four-building campus environment with three high-rise, high-image Class A office buildings and one R&D facility. With its superior Northwestern location in Sorrento Mesa, Seaview allows excellent access to I-805 and I-5. Seaview Corporate Center features numerous amenities including a recently expanded and revitalized gym, tennis/basketball court and pool for employee use. The quality and location of the Seaview Corporate Center makes it the Premier Class A campus in San Diego. Located in Sorrento Mesa off of Telesis Court and Lusk Boulevard.
- Air Conditioning
- Courtyard
- Freeway Visibility
- Signage
Presented by

Seaview Corporate Center | San Diego, CA 92121
Hmm, there seems to have been an error sending your message. Please try again.
Thanks! Your message was sent.





















