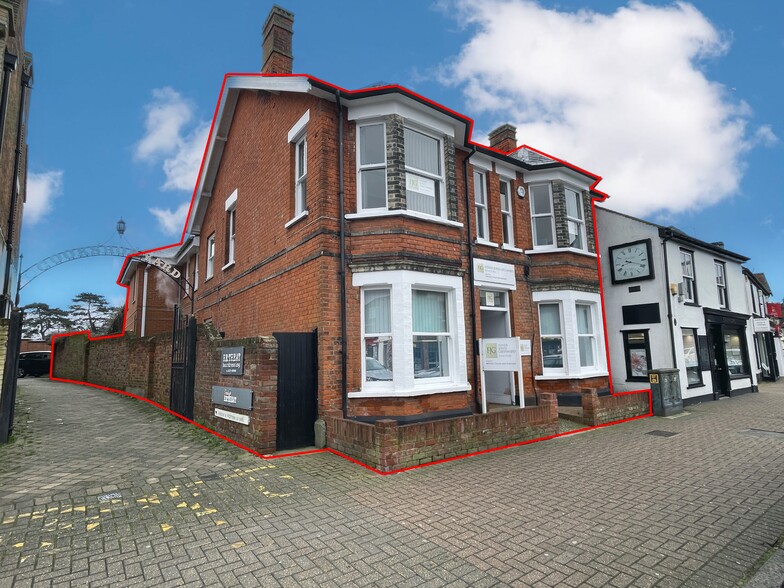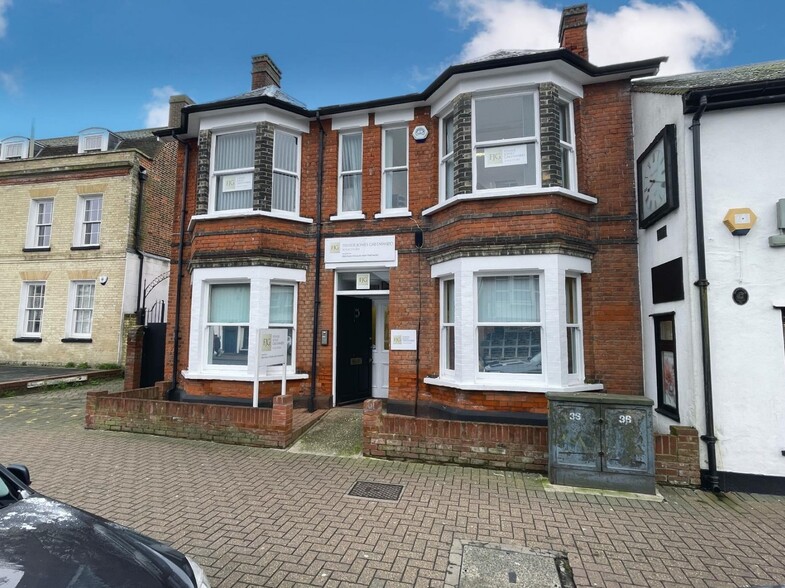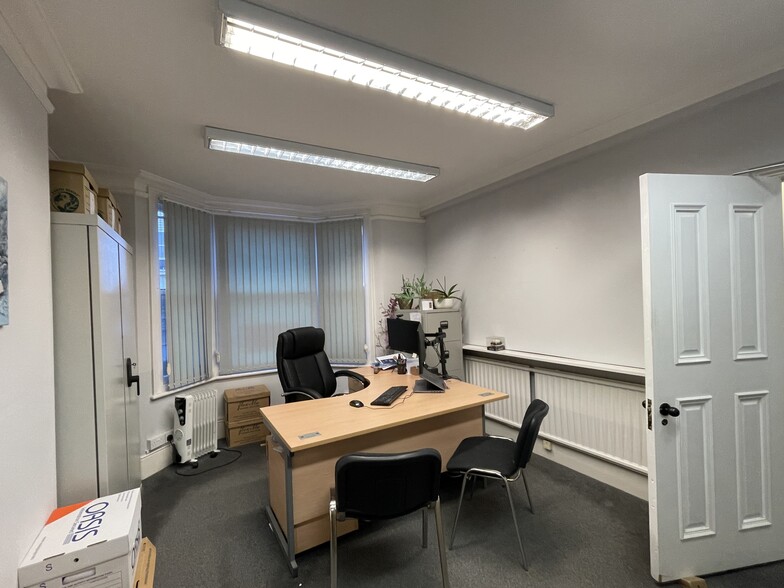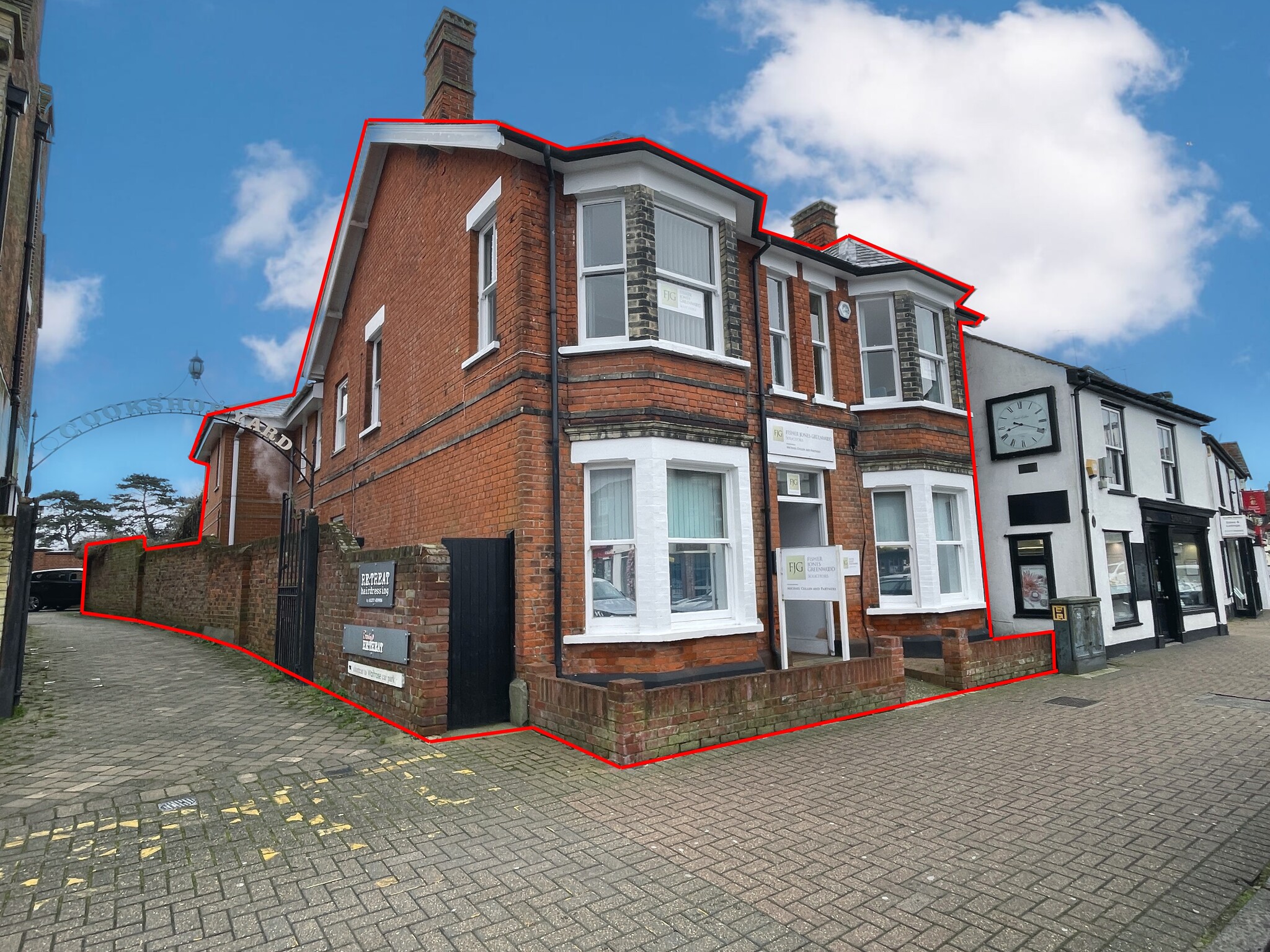102 High St 124 - 2,574 SF of Office Space Available in Billericay CM12 9BY



HIGHLIGHTS
- Prominent High Street location
- Neighboured by town centre amenities
- Highly visible with good passing traffic and footfall
ALL AVAILABLE SPACES(4)
Display Rent as
- SPACE
- SIZE
- TERM
- RENT
- SPACE USE
- CONDITION
- AVAILABLE
A handsome office space offering a total of 2,543 sq. ft. overall, the vast majority over ground and first floors.
- Use Class: E
- Mostly Open Floor Plan Layout
- Reception Area
- Basement
- Open-Plan
- Incoming gas and power supply
- Partially Built-Out as Standard Office
- Can be combined with additional space(s) for up to 2,574 SF of adjacent space
- Energy Performance Rating - C
- Private Restrooms
- Boiler
- 6 foot head height
A handsome office space offering a total of 2,543 sq. ft. overall, the vast majority over ground and first floors.
- Use Class: E
- Mostly Open Floor Plan Layout
- Reception Area
- Basement
- Open-Plan
- Archive room
- Partially Built-Out as Standard Office
- Can be combined with additional space(s) for up to 2,574 SF of adjacent space
- Energy Performance Rating - C
- Private Restrooms
- Meeting room
- Kitchen
A handsome office space offering a total of 2,543 sq. ft. overall, the vast majority over ground and first floors.
- Use Class: E
- Mostly Open Floor Plan Layout
- Reception Area
- Basement
- Open-Plan
- Archive room
- Partially Built-Out as Standard Office
- Can be combined with additional space(s) for up to 2,574 SF of adjacent space
- Energy Performance Rating - C
- Private Restrooms
- Meeting room
- Kitchen
A handsome office space offering a total of 2,543 sq. ft. overall, the vast majority over ground and first floors.
- Use Class: E
- Mostly Open Floor Plan Layout
- Reception Area
- Basement
- Open-Plan
- Archive room
- Partially Built-Out as Standard Office
- Can be combined with additional space(s) for up to 2,574 SF of adjacent space
- Energy Performance Rating - C
- Private Restrooms
- Meeting room
- Kitchen
| Space | Size | Term | Rent | Space Use | Condition | Available |
| Basement | 124 SF | Negotiable | £18.00 /SF/PA | Office | Partial Build-Out | Now |
| Ground | 1,122 SF | Negotiable | £18.00 /SF/PA | Office | Partial Build-Out | Now |
| 1st Floor | 1,039 SF | Negotiable | £18.00 /SF/PA | Office | Partial Build-Out | Now |
| 2nd Floor | 289 SF | Negotiable | £18.00 /SF/PA | Office | Partial Build-Out | Now |
Basement
| Size |
| 124 SF |
| Term |
| Negotiable |
| Rent |
| £18.00 /SF/PA |
| Space Use |
| Office |
| Condition |
| Partial Build-Out |
| Available |
| Now |
Ground
| Size |
| 1,122 SF |
| Term |
| Negotiable |
| Rent |
| £18.00 /SF/PA |
| Space Use |
| Office |
| Condition |
| Partial Build-Out |
| Available |
| Now |
1st Floor
| Size |
| 1,039 SF |
| Term |
| Negotiable |
| Rent |
| £18.00 /SF/PA |
| Space Use |
| Office |
| Condition |
| Partial Build-Out |
| Available |
| Now |
2nd Floor
| Size |
| 289 SF |
| Term |
| Negotiable |
| Rent |
| £18.00 /SF/PA |
| Space Use |
| Office |
| Condition |
| Partial Build-Out |
| Available |
| Now |
PROPERTY OVERVIEW
A handsome office building situated in the High Street of this affluent Essex Town. Close by are Waitrose, Costa Coffee, Iceland, Caffe Nero, Boots, Gail's & a number of major and independent Restaurants & retailers.
- 24 Hour Access
- Reception








