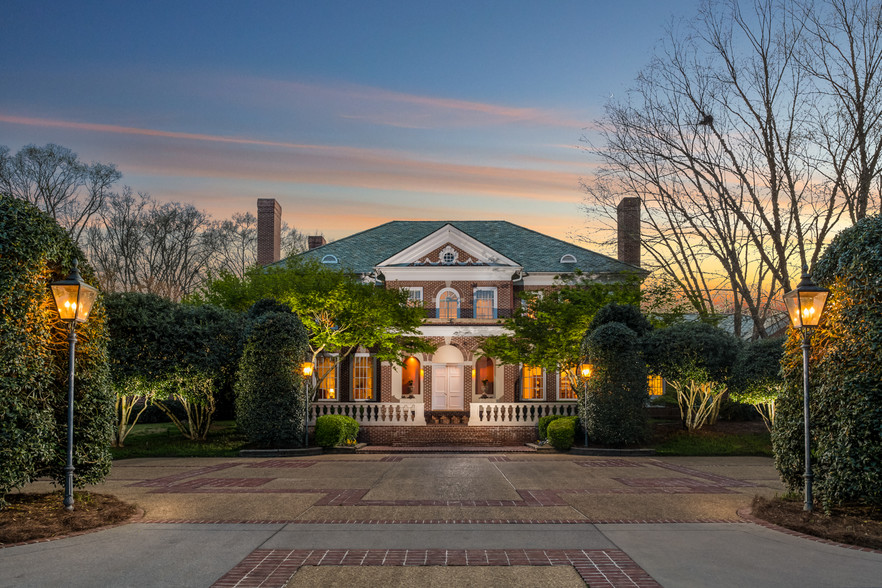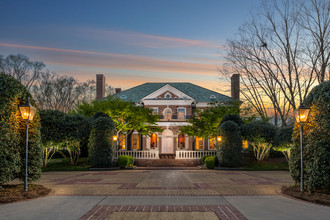
This feature is unavailable at the moment.
We apologize, but the feature you are trying to access is currently unavailable. We are aware of this issue and our team is working hard to resolve the matter.
Please check back in a few minutes. We apologize for the inconvenience.
- LoopNet Team
102 S Wildberry Rd
Rocky Face, GA 30740
South Wildberry Estate at The Farm Golf Club · Speciality Property For Sale · 11,692 SF

PROPERTY FACTS
| Property Type | Speciality | Number of Floors | 2 |
| Lot Size | 3.50 AC | Year Built | 1997 |
| Building Size | 11,692 SF |
| Property Type | Speciality |
| Lot Size | 3.50 AC |
| Building Size | 11,692 SF |
| Number of Floors | 2 |
| Year Built | 1997 |
About 102 S Wildberry Rd , Rocky Face, GA 30740
Welcome to The Farm Golf Club, located just 30 minutes south of Chattanooga in Rocky Face, Georgia! As you near the estate at 102 South Wildberry Road, its scenic lot, featuring a gleaming pond and breathtaking mountain views, will be one of the first of many impressive amenities you notice. Through the front doors, a grand foyer with classic black and white marble floors and an open, two story staircase welcome you into the estate.Off of the main foyer to the left, you will find a formal living room with a marble fireplace and an abundance of natural light. Across the foyer, a formal dining room offers plenty of space for entertaining guests, a second marble fireplace, and an entrance into the kitchen. Directly ahead of the foyer, a large family room, featuring a custom limestone fireplace, leads to one of the estate's many treasures - the sunroom. Offering panoramic views of the property, the sunroom fills with natural light and begs for warm conversation and a morning cup of coffee. As you continue back into the right side of the home, the breakfast room offers two sets of french doors that lead to the outdoor living area, a built-in bookcase/ bar with an ice maker, a walk-in storage closet and a staircase to the second level. The spacious kitchen offers a separate refrigerator and freezer, double ovens, a gas stove with copper hood, a warming drawer, dual ice makers, granite countertops, and bar seating. Past the kitchen, a bedroom featuring a walk-in closet, full bath, half bath, and den create the perfect in-law suite. The private den creates many opportunities, as it is currently used as an exercise and sitting space. As you make your way to the opposite side of the main level, note a striking powder room off of the foyer for guests. Just past the family room, the library/study features beautiful mahogany work, floor to ceiling bookcases, a marble fireplace and french doors that lead to the outdoor living area. Down the hall, a large laundry and sewing room offers plenty of space for day-to-day use and creative endeavors. The master suite completes the main level of the home, offering a sitting area with built-in bookshelves and an entertainment center upon entry. Through the master suite, you will find two full baths - one for him and one for her. To the left, her master bath features a tub, a marble shower, and a large vanity with a sit-down makeup area. Through her master bath, her spacious walk-in closet boasts an abundance of hanging and drawer storage. To the right, his master bath offers a large vanity and glass shower before reaching his walk-in closet, which offers a large amount of hanging and drawer storage. At the top of the stairs in the grand foyer, a large landing welcomes you to the second level of 102 S. Wildberry Road. Straight ahead, the living room, complete with a fireplace and custom built-ins, is the perfect space for guests or children to gather. To the left, there are two large guest suites (Bedroom Three and Four), each complete with their own en suite full bath and walk-in closet. To the right, there are two more guest suites (Bedroom Five and Six), each with their own en suite full bath and walk-in closet. The third floor recreation room is accessed through a private staircase in Bedroom Six. The recreation room completes every child's dream room with an abundance of multi-use space, perfect for playing with friends, a large storage closet, a baseball-inspired half bath, and a children's playhouse. An additional bonus room over the garage completes the third level and is accessible via a private staircase near the kitchen and in-law suite on the main level. Two walk-out attic spaces, accessed on the second level, and a full, semi-finished basement offer over 3,500 square feet of storage. The outdoor living area, visible and accessible from the kitchen, breakfast room, library/study, and sunroom, features a large fountain and is the perfect space for relaxing or entertaining. The pond, while on the property, is maintained by the golf club, freeing the owners of any potential hassle. The estate at 102 S. Wildberry Road's list of amenities include: a security system, surround sound on the first and second levels, an irrigation system, a water filtration system, a three car garage, a LP generator, seven HVAC units (five of which have been replaced in the past three years), a slate roof, and wide plank pine floors. The Farm Golf Club is a private club offering both golf and social memberships. Becoming a member of The Farm Golf Club requires personal recommendation/sponsorship. Buyer to verify square footage.
Links
Listing ID: 13326255
Date on Market: 30/07/2018
Last Updated:
Address: 102 S Wildberry Rd, Rocky Face, GA 30740

