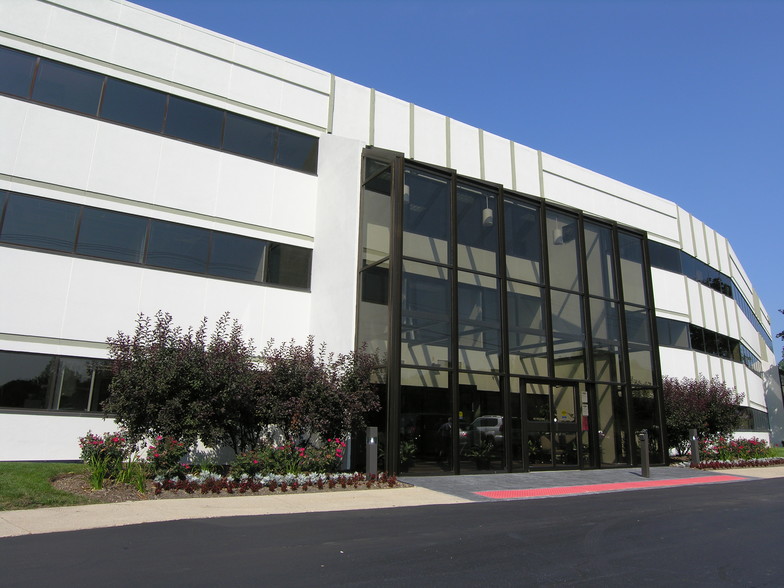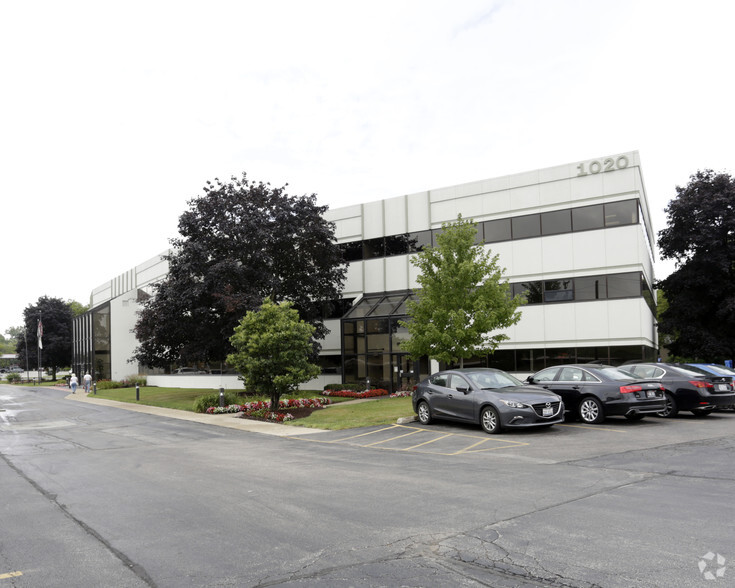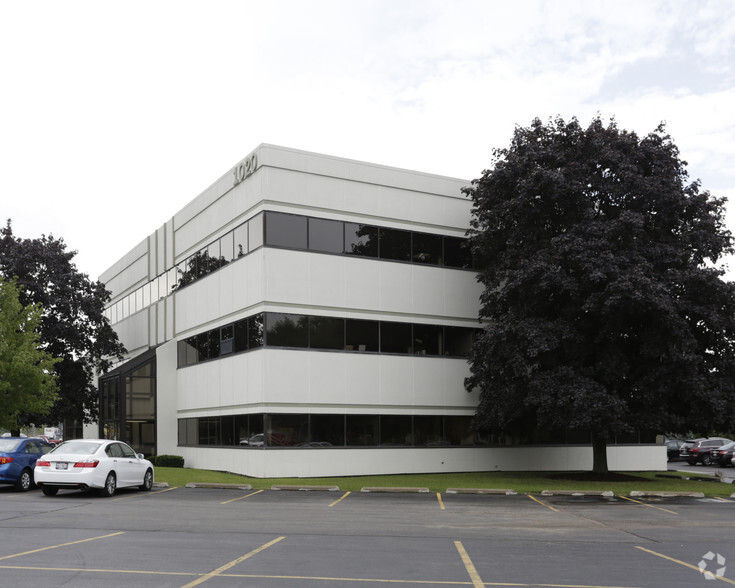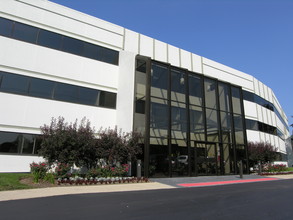
This feature is unavailable at the moment.
We apologize, but the feature you are trying to access is currently unavailable. We are aware of this issue and our team is working hard to resolve the matter.
Please check back in a few minutes. We apologize for the inconvenience.
- LoopNet Team
thank you

Your email has been sent!
1020 Milwaukee 1020 Milwaukee Ave
727 - 5,913 SF of Office Space Available in Deerfield, IL 60015



Highlights
- Great location at intersection of Milwaukee/Deerfield Rd within walking distance of new restaurants and Woodmans grocery.
all available spaces(6)
Display Rent as
- Space
- Size
- Term
- Rent
- Space Use
- Condition
- Available
Reception area with 3 private offices
- Listed rate may not include certain utilities, building services and property expenses
- 3 Private Offices
- Offers 3 private offices.
- Fully Built-Out as Standard Office
- Reception Area
Suite has 2 offices with windows and an open area
- Listed rate may not include certain utilities, building services and property expenses
- Mostly Open Floor Plan Layout
- Natural Light
- Fully Built-Out as Standard Office
- 2 Private Offices
- Offers an open work area.
Suite has 2 offices with windows and a reception area.
- Listed rate may not include certain utilities, building services and property expenses
- Mostly Open Floor Plan Layout
- Reception Area
- Fully Built-Out as Standard Office
- 2 Private Offices
- Reception area is available.
Suite has 2 offices with windows facing east. Can be combined with Suite 322.
- Listed rate may not include certain utilities, building services and property expenses
- 2 Private Offices
- Can be combined with suite 322.
- Fully Built-Out as Standard Office
- Can be combined with additional space(s) for up to 1,715 SF of adjacent space
Suite has 3 offices with windows facing east. Can be combined with Suite 320.
- Listed rate may not include certain utilities, building services and property expenses
- 3 Private Offices
- Can be combined with suite 320.
- Fully Built-Out as Standard Office
- Can be combined with additional space(s) for up to 1,715 SF of adjacent space
Suite has 4 offices and open area.
- Listed rate may not include certain utilities, building services and property expenses
- 4 Private Offices
- Fully Built-Out as Standard Office
- Offers 4 private offices.
| Space | Size | Term | Rent | Space Use | Condition | Available |
| 2nd Floor, Ste 229 | 1,067 SF | Negotiable | £18.04 /SF/PA £1.50 /SF/MO £194.20 /m²/PA £16.18 /m²/MO £19,250 /PA £1,604 /MO | Office | Full Build-Out | Now |
| 2nd Floor, Ste 240 | 752 SF | Negotiable | £18.04 /SF/PA £1.50 /SF/MO £194.20 /m²/PA £16.18 /m²/MO £13,567 /PA £1,131 /MO | Office | Full Build-Out | Now |
| 3rd Floor, Ste 307 | 727 SF | Negotiable | £18.04 /SF/PA £1.50 /SF/MO £194.20 /m²/PA £16.18 /m²/MO £13,116 /PA £1,093 /MO | Office | Full Build-Out | Now |
| 3rd Floor, Ste 320 | 841 SF | Negotiable | £18.04 /SF/PA £1.50 /SF/MO £194.20 /m²/PA £16.18 /m²/MO £15,173 /PA £1,264 /MO | Office | Full Build-Out | Now |
| 3rd Floor, Ste 322 | 874 SF | Negotiable | £18.04 /SF/PA £1.50 /SF/MO £194.20 /m²/PA £16.18 /m²/MO £15,768 /PA £1,314 /MO | Office | Full Build-Out | Now |
| 3rd Floor, Ste 360 | 1,652 SF | Negotiable | £18.04 /SF/PA £1.50 /SF/MO £194.20 /m²/PA £16.18 /m²/MO £29,804 /PA £2,484 /MO | Office | Full Build-Out | 30 Days |
2nd Floor, Ste 229
| Size |
| 1,067 SF |
| Term |
| Negotiable |
| Rent |
| £18.04 /SF/PA £1.50 /SF/MO £194.20 /m²/PA £16.18 /m²/MO £19,250 /PA £1,604 /MO |
| Space Use |
| Office |
| Condition |
| Full Build-Out |
| Available |
| Now |
2nd Floor, Ste 240
| Size |
| 752 SF |
| Term |
| Negotiable |
| Rent |
| £18.04 /SF/PA £1.50 /SF/MO £194.20 /m²/PA £16.18 /m²/MO £13,567 /PA £1,131 /MO |
| Space Use |
| Office |
| Condition |
| Full Build-Out |
| Available |
| Now |
3rd Floor, Ste 307
| Size |
| 727 SF |
| Term |
| Negotiable |
| Rent |
| £18.04 /SF/PA £1.50 /SF/MO £194.20 /m²/PA £16.18 /m²/MO £13,116 /PA £1,093 /MO |
| Space Use |
| Office |
| Condition |
| Full Build-Out |
| Available |
| Now |
3rd Floor, Ste 320
| Size |
| 841 SF |
| Term |
| Negotiable |
| Rent |
| £18.04 /SF/PA £1.50 /SF/MO £194.20 /m²/PA £16.18 /m²/MO £15,173 /PA £1,264 /MO |
| Space Use |
| Office |
| Condition |
| Full Build-Out |
| Available |
| Now |
3rd Floor, Ste 322
| Size |
| 874 SF |
| Term |
| Negotiable |
| Rent |
| £18.04 /SF/PA £1.50 /SF/MO £194.20 /m²/PA £16.18 /m²/MO £15,768 /PA £1,314 /MO |
| Space Use |
| Office |
| Condition |
| Full Build-Out |
| Available |
| Now |
3rd Floor, Ste 360
| Size |
| 1,652 SF |
| Term |
| Negotiable |
| Rent |
| £18.04 /SF/PA £1.50 /SF/MO £194.20 /m²/PA £16.18 /m²/MO £29,804 /PA £2,484 /MO |
| Space Use |
| Office |
| Condition |
| Full Build-Out |
| Available |
| 30 Days |
2nd Floor, Ste 229
| Size | 1,067 SF |
| Term | Negotiable |
| Rent | £18.04 /SF/PA |
| Space Use | Office |
| Condition | Full Build-Out |
| Available | Now |
Reception area with 3 private offices
- Listed rate may not include certain utilities, building services and property expenses
- Fully Built-Out as Standard Office
- 3 Private Offices
- Reception Area
- Offers 3 private offices.
2nd Floor, Ste 240
| Size | 752 SF |
| Term | Negotiable |
| Rent | £18.04 /SF/PA |
| Space Use | Office |
| Condition | Full Build-Out |
| Available | Now |
Suite has 2 offices with windows and an open area
- Listed rate may not include certain utilities, building services and property expenses
- Fully Built-Out as Standard Office
- Mostly Open Floor Plan Layout
- 2 Private Offices
- Natural Light
- Offers an open work area.
3rd Floor, Ste 307
| Size | 727 SF |
| Term | Negotiable |
| Rent | £18.04 /SF/PA |
| Space Use | Office |
| Condition | Full Build-Out |
| Available | Now |
Suite has 2 offices with windows and a reception area.
- Listed rate may not include certain utilities, building services and property expenses
- Fully Built-Out as Standard Office
- Mostly Open Floor Plan Layout
- 2 Private Offices
- Reception Area
- Reception area is available.
3rd Floor, Ste 320
| Size | 841 SF |
| Term | Negotiable |
| Rent | £18.04 /SF/PA |
| Space Use | Office |
| Condition | Full Build-Out |
| Available | Now |
Suite has 2 offices with windows facing east. Can be combined with Suite 322.
- Listed rate may not include certain utilities, building services and property expenses
- Fully Built-Out as Standard Office
- 2 Private Offices
- Can be combined with additional space(s) for up to 1,715 SF of adjacent space
- Can be combined with suite 322.
3rd Floor, Ste 322
| Size | 874 SF |
| Term | Negotiable |
| Rent | £18.04 /SF/PA |
| Space Use | Office |
| Condition | Full Build-Out |
| Available | Now |
Suite has 3 offices with windows facing east. Can be combined with Suite 320.
- Listed rate may not include certain utilities, building services and property expenses
- Fully Built-Out as Standard Office
- 3 Private Offices
- Can be combined with additional space(s) for up to 1,715 SF of adjacent space
- Can be combined with suite 320.
3rd Floor, Ste 360
| Size | 1,652 SF |
| Term | Negotiable |
| Rent | £18.04 /SF/PA |
| Space Use | Office |
| Condition | Full Build-Out |
| Available | 30 Days |
Suite has 4 offices and open area.
- Listed rate may not include certain utilities, building services and property expenses
- Fully Built-Out as Standard Office
- 4 Private Offices
- Offers 4 private offices.
Property Overview
The 1020 Milwaukee Building is located in Deerfield, a north suburb of Chicago, IL, at the intersection of Deerfield Road and Milwaukee Avenue. The building offers small to medium sized office spaces perfect for a small business or single user, also has a building conference room, a vending area for tenants, ample parking, and an on-site engineer for any technical assistance. The building is conveniently located near the Buffalo Grove Station Commuter Rail (North Central Service) and expressways, making it easily accessible. Additionally, the building is in close proximity to a wide range of restaurants, shopping centers, and hotels, making it an ideal location for businesses looking for a convenient and comfortable office space.
- 24 Hour Access
- Conferencing Facility
PROPERTY FACTS
Presented by

1020 Milwaukee | 1020 Milwaukee Ave
Hmm, there seems to have been an error sending your message. Please try again.
Thanks! Your message was sent.











