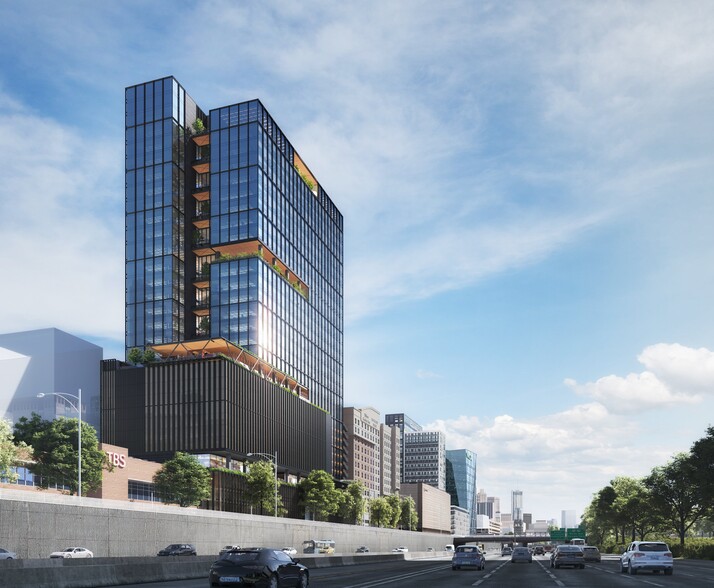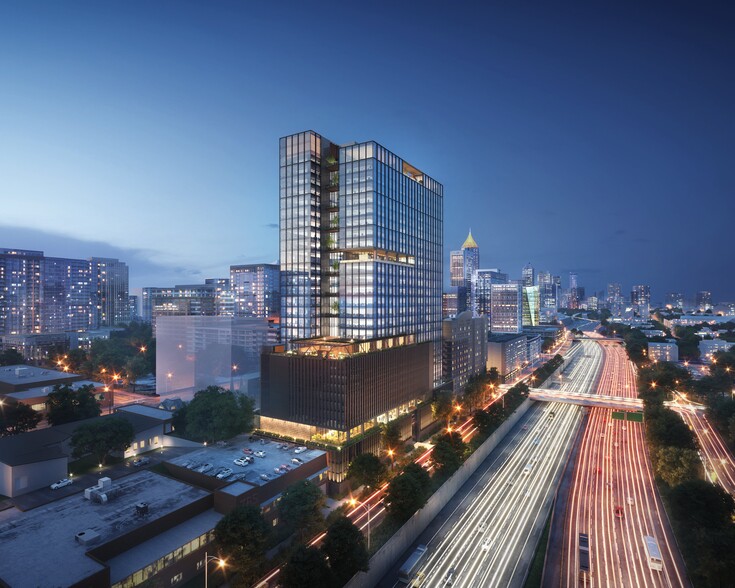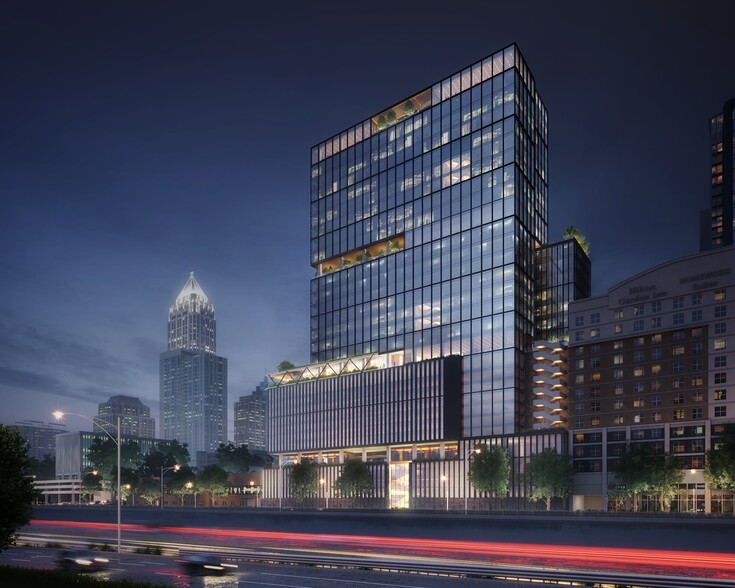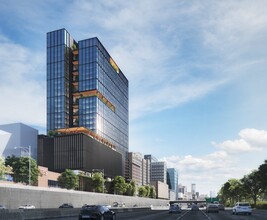
This feature is unavailable at the moment.
We apologize, but the feature you are trying to access is currently unavailable. We are aware of this issue and our team is working hard to resolve the matter.
Please check back in a few minutes. We apologize for the inconvenience.
- LoopNet Team
thank you

Your email has been sent!
Ten Twenty Spring at Spring Quarter 1020 Spring St
14,232 - 538,126 SF of 5-Star Office Space Available in Atlanta, GA 30301



Highlights
- Home of 3 Fortune 1000 companies
- Over 7M Annual Visitors
- Home to 8 of Atlanta’s 10 largest law firms
- Visibility to over 450k cars daily
all available spaces(17)
Display Rent as
- Space
- Size
- Term
- Rent
- Space Use
- Condition
- Available
Shared floor with outdoor space/lounge.
- Open Floor Plan Layout
- Can be combined with additional space(s) for up to 538,126 SF of adjacent space
- Open-Plan
- Space is in Excellent Condition
- Private Restrooms
Standard office.
- Open Floor Plan Layout
- 2 Conference Rooms
- Space is in Excellent Condition
- Open-Plan
- 8 phone & break rooms
- 31 Private Offices
- 85 Workstations
- Can be combined with additional space(s) for up to 538,126 SF of adjacent space
- 18 collaboration spaces
- Open ceiling concept
Standard office.
- Open Floor Plan Layout
- 85 Workstations
- Can be combined with additional space(s) for up to 538,126 SF of adjacent space
- 31 Private Offices
- Space is in Excellent Condition
- Open-Plan
Standard office.
- Open Floor Plan Layout
- 2 Conference Rooms
- Space is in Excellent Condition
- Open-Plan
- 31 Private Offices
- 85 Workstations
- Can be combined with additional space(s) for up to 538,126 SF of adjacent space
Standard Office.
- Open Floor Plan Layout
- 2 Conference Rooms
- Space is in Excellent Condition
- Open-Plan
- 8 phone & break rooms
- 31 Private Offices
- 85 Workstations
- Can be combined with additional space(s) for up to 538,126 SF of adjacent space
- 18 collaboration spaces
- Open ceiling concept
Standard office.
- Open Floor Plan Layout
- 2 Conference Rooms
- Space is in Excellent Condition
- Open-Plan
- 8 phone & break rooms
- 31 Private Offices
- 85 Workstations
- Can be combined with additional space(s) for up to 538,126 SF of adjacent space
- 18 collaboration spaces
- Open ceiling concept
Standard office.
- Open Floor Plan Layout
- 2 Conference Rooms
- Space is in Excellent Condition
- Open-Plan
- 18 collaboration spaces
- 31 Private Offices
- 85 Workstations
- Can be combined with additional space(s) for up to 538,126 SF of adjacent space
- 8 phone & break rooms
- Open ceiling concept
Standard office.
- Open Floor Plan Layout
- 85 Workstations
- Can be combined with additional space(s) for up to 538,126 SF of adjacent space
- 18 collaboration spaces
- Open ceiling concept
- 31 Private Offices
- Space is in Excellent Condition
- Open-Plan
- 8 phone & break rooms
Standard office.
- Open Floor Plan Layout
- 136 Workstations
- Can be combined with additional space(s) for up to 538,126 SF of adjacent space
- Open ceiling concept
- 14 phone & break rooms
- 25 Private Offices
- Space is in Excellent Condition
- Open-Plan
- 16 collaboration spaces
Standard office.
- Open Floor Plan Layout
- 136 Workstations
- Can be combined with additional space(s) for up to 538,126 SF of adjacent space
- Open ceiling concept
- 14 phone & break rooms
- 25 Private Offices
- Space is in Excellent Condition
- Open-Plan
- 16 collaboration spaces
Standard office.
- Open Floor Plan Layout
- 126 Workstations
- Can be combined with additional space(s) for up to 538,126 SF of adjacent space
- 16 collaboration spaces
- Open ceiling concept
- 25 Private Offices
- Space is in Excellent Condition
- Open-Plan
- 14 phone & break rooms
Standard office.
- Open Floor Plan Layout
- Can be combined with additional space(s) for up to 538,126 SF of adjacent space
- 16 collaboration spaces
- Open ceiling concept
- Space is in Excellent Condition
- Open-Plan
- 14 phone & break rooms
Standard office.
- Open Floor Plan Layout
- 136 Workstations
- Can be combined with additional space(s) for up to 538,126 SF of adjacent space
- 16 collaboration spaces
- Open ceiling concept
- 25 Private Offices
- Space is in Excellent Condition
- Open-Plan
- 14 phone & break rooms
Standard office.
- Open Floor Plan Layout
- 136 Workstations
- Can be combined with additional space(s) for up to 538,126 SF of adjacent space
- 16 collaboration spaces
- Open ceiling concept
- 25 Private Offices
- Space is in Excellent Condition
- Open-Plan
- 14 phone & break rooms
Standard office.
- Open Floor Plan Layout
- 136 Workstations
- Can be combined with additional space(s) for up to 538,126 SF of adjacent space
- 16 collaboration spaces
- Open ceiling concept
- 25 Private Offices
- Space is in Excellent Condition
- Open-Plan
- 14 phone & break rooms
Standard office.
- Open Floor Plan Layout
- 136 Workstations
- Can be combined with additional space(s) for up to 538,126 SF of adjacent space
- 16 collaboration spaces
- Open ceiling concept
- 25 Private Offices
- Space is in Excellent Condition
- Open-Plan
- 14 phone & break rooms
Standard office.
- Open Floor Plan Layout
- 136 Workstations
- Can be combined with additional space(s) for up to 538,126 SF of adjacent space
- 16 collaboration spaces.
- Open ceiling concept.
- 25 Private Offices
- Space is in Excellent Condition
- Open-Plan
- 14 phone & break rooms.
| Space | Size | Term | Rent | Space Use | Condition | Available |
| 8th Floor | 14,232 SF | 3-10 Years | Upon Application Upon Application Upon Application Upon Application | Office | Shell Space | Now |
| 9th Floor | 33,664 SF | 3-10 Years | Upon Application Upon Application Upon Application Upon Application | Office | Shell Space | Now |
| 10th Floor | 33,911 SF | 3-10 Years | Upon Application Upon Application Upon Application Upon Application | Office | Shell Space | Now |
| 11th Floor | 33,911 SF | 3-10 Years | Upon Application Upon Application Upon Application Upon Application | Office | Shell Space | Now |
| 12th Floor | 33,911 SF | 3-10 Years | Upon Application Upon Application Upon Application Upon Application | Office | Shell Space | Now |
| 14th Floor | 33,911 SF | 1-10 Years | Upon Application Upon Application Upon Application Upon Application | Office | Shell Space | Now |
| 15th Floor | 33,911 SF | 3-10 Years | Upon Application Upon Application Upon Application Upon Application | Office | Shell Space | Now |
| 16th Floor | 33,911 SF | 3-10 Years | Upon Application Upon Application Upon Application Upon Application | Office | Shell Space | Now |
| 17th Floor | 29,200 SF | 1-10 Years | Upon Application Upon Application Upon Application Upon Application | Office | Shell Space | Now |
| 18th Floor | 32,219 SF | 1-10 Years | Upon Application Upon Application Upon Application Upon Application | Office | Full Build-Out | Now |
| 19th Floor | 32,205 SF | 3-10 Years | Upon Application Upon Application Upon Application Upon Application | Office | Shell Space | Now |
| 20th Floor | 32,205 SF | 1-10 Years | Upon Application Upon Application Upon Application Upon Application | Office | Spec Suite | Now |
| 21st Floor | 32,205 SF | 1-10 Years | Upon Application Upon Application Upon Application Upon Application | Office | Spec Suite | Now |
| 22nd Floor | 32,205 SF | 3-10 Years | Upon Application Upon Application Upon Application Upon Application | Office | Spec Suite | Now |
| 23rd Floor | 32,205 SF | 3-10 Years | Upon Application Upon Application Upon Application Upon Application | Office | Spec Suite | Now |
| 24th Floor | 32,205 SF | 3-10 Years | Upon Application Upon Application Upon Application Upon Application | Office | Spec Suite | Now |
| 25th Floor | 32,115 SF | 1-10 Years | Upon Application Upon Application Upon Application Upon Application | Office | Spec Suite | Now |
8th Floor
| Size |
| 14,232 SF |
| Term |
| 3-10 Years |
| Rent |
| Upon Application Upon Application Upon Application Upon Application |
| Space Use |
| Office |
| Condition |
| Shell Space |
| Available |
| Now |
9th Floor
| Size |
| 33,664 SF |
| Term |
| 3-10 Years |
| Rent |
| Upon Application Upon Application Upon Application Upon Application |
| Space Use |
| Office |
| Condition |
| Shell Space |
| Available |
| Now |
10th Floor
| Size |
| 33,911 SF |
| Term |
| 3-10 Years |
| Rent |
| Upon Application Upon Application Upon Application Upon Application |
| Space Use |
| Office |
| Condition |
| Shell Space |
| Available |
| Now |
11th Floor
| Size |
| 33,911 SF |
| Term |
| 3-10 Years |
| Rent |
| Upon Application Upon Application Upon Application Upon Application |
| Space Use |
| Office |
| Condition |
| Shell Space |
| Available |
| Now |
12th Floor
| Size |
| 33,911 SF |
| Term |
| 3-10 Years |
| Rent |
| Upon Application Upon Application Upon Application Upon Application |
| Space Use |
| Office |
| Condition |
| Shell Space |
| Available |
| Now |
14th Floor
| Size |
| 33,911 SF |
| Term |
| 1-10 Years |
| Rent |
| Upon Application Upon Application Upon Application Upon Application |
| Space Use |
| Office |
| Condition |
| Shell Space |
| Available |
| Now |
15th Floor
| Size |
| 33,911 SF |
| Term |
| 3-10 Years |
| Rent |
| Upon Application Upon Application Upon Application Upon Application |
| Space Use |
| Office |
| Condition |
| Shell Space |
| Available |
| Now |
16th Floor
| Size |
| 33,911 SF |
| Term |
| 3-10 Years |
| Rent |
| Upon Application Upon Application Upon Application Upon Application |
| Space Use |
| Office |
| Condition |
| Shell Space |
| Available |
| Now |
17th Floor
| Size |
| 29,200 SF |
| Term |
| 1-10 Years |
| Rent |
| Upon Application Upon Application Upon Application Upon Application |
| Space Use |
| Office |
| Condition |
| Shell Space |
| Available |
| Now |
18th Floor
| Size |
| 32,219 SF |
| Term |
| 1-10 Years |
| Rent |
| Upon Application Upon Application Upon Application Upon Application |
| Space Use |
| Office |
| Condition |
| Full Build-Out |
| Available |
| Now |
19th Floor
| Size |
| 32,205 SF |
| Term |
| 3-10 Years |
| Rent |
| Upon Application Upon Application Upon Application Upon Application |
| Space Use |
| Office |
| Condition |
| Shell Space |
| Available |
| Now |
20th Floor
| Size |
| 32,205 SF |
| Term |
| 1-10 Years |
| Rent |
| Upon Application Upon Application Upon Application Upon Application |
| Space Use |
| Office |
| Condition |
| Spec Suite |
| Available |
| Now |
21st Floor
| Size |
| 32,205 SF |
| Term |
| 1-10 Years |
| Rent |
| Upon Application Upon Application Upon Application Upon Application |
| Space Use |
| Office |
| Condition |
| Spec Suite |
| Available |
| Now |
22nd Floor
| Size |
| 32,205 SF |
| Term |
| 3-10 Years |
| Rent |
| Upon Application Upon Application Upon Application Upon Application |
| Space Use |
| Office |
| Condition |
| Spec Suite |
| Available |
| Now |
23rd Floor
| Size |
| 32,205 SF |
| Term |
| 3-10 Years |
| Rent |
| Upon Application Upon Application Upon Application Upon Application |
| Space Use |
| Office |
| Condition |
| Spec Suite |
| Available |
| Now |
24th Floor
| Size |
| 32,205 SF |
| Term |
| 3-10 Years |
| Rent |
| Upon Application Upon Application Upon Application Upon Application |
| Space Use |
| Office |
| Condition |
| Spec Suite |
| Available |
| Now |
25th Floor
| Size |
| 32,115 SF |
| Term |
| 1-10 Years |
| Rent |
| Upon Application Upon Application Upon Application Upon Application |
| Space Use |
| Office |
| Condition |
| Spec Suite |
| Available |
| Now |
8th Floor
| Size | 14,232 SF |
| Term | 3-10 Years |
| Rent | Upon Application |
| Space Use | Office |
| Condition | Shell Space |
| Available | Now |
Shared floor with outdoor space/lounge.
- Open Floor Plan Layout
- Space is in Excellent Condition
- Can be combined with additional space(s) for up to 538,126 SF of adjacent space
- Private Restrooms
- Open-Plan
9th Floor
| Size | 33,664 SF |
| Term | 3-10 Years |
| Rent | Upon Application |
| Space Use | Office |
| Condition | Shell Space |
| Available | Now |
Standard office.
- Open Floor Plan Layout
- 31 Private Offices
- 2 Conference Rooms
- 85 Workstations
- Space is in Excellent Condition
- Can be combined with additional space(s) for up to 538,126 SF of adjacent space
- Open-Plan
- 18 collaboration spaces
- 8 phone & break rooms
- Open ceiling concept
10th Floor
| Size | 33,911 SF |
| Term | 3-10 Years |
| Rent | Upon Application |
| Space Use | Office |
| Condition | Shell Space |
| Available | Now |
Standard office.
- Open Floor Plan Layout
- 31 Private Offices
- 85 Workstations
- Space is in Excellent Condition
- Can be combined with additional space(s) for up to 538,126 SF of adjacent space
- Open-Plan
11th Floor
| Size | 33,911 SF |
| Term | 3-10 Years |
| Rent | Upon Application |
| Space Use | Office |
| Condition | Shell Space |
| Available | Now |
Standard office.
- Open Floor Plan Layout
- 31 Private Offices
- 2 Conference Rooms
- 85 Workstations
- Space is in Excellent Condition
- Can be combined with additional space(s) for up to 538,126 SF of adjacent space
- Open-Plan
12th Floor
| Size | 33,911 SF |
| Term | 3-10 Years |
| Rent | Upon Application |
| Space Use | Office |
| Condition | Shell Space |
| Available | Now |
Standard Office.
- Open Floor Plan Layout
- 31 Private Offices
- 2 Conference Rooms
- 85 Workstations
- Space is in Excellent Condition
- Can be combined with additional space(s) for up to 538,126 SF of adjacent space
- Open-Plan
- 18 collaboration spaces
- 8 phone & break rooms
- Open ceiling concept
14th Floor
| Size | 33,911 SF |
| Term | 1-10 Years |
| Rent | Upon Application |
| Space Use | Office |
| Condition | Shell Space |
| Available | Now |
Standard office.
- Open Floor Plan Layout
- 31 Private Offices
- 2 Conference Rooms
- 85 Workstations
- Space is in Excellent Condition
- Can be combined with additional space(s) for up to 538,126 SF of adjacent space
- Open-Plan
- 18 collaboration spaces
- 8 phone & break rooms
- Open ceiling concept
15th Floor
| Size | 33,911 SF |
| Term | 3-10 Years |
| Rent | Upon Application |
| Space Use | Office |
| Condition | Shell Space |
| Available | Now |
Standard office.
- Open Floor Plan Layout
- 31 Private Offices
- 2 Conference Rooms
- 85 Workstations
- Space is in Excellent Condition
- Can be combined with additional space(s) for up to 538,126 SF of adjacent space
- Open-Plan
- 8 phone & break rooms
- 18 collaboration spaces
- Open ceiling concept
16th Floor
| Size | 33,911 SF |
| Term | 3-10 Years |
| Rent | Upon Application |
| Space Use | Office |
| Condition | Shell Space |
| Available | Now |
Standard office.
- Open Floor Plan Layout
- 31 Private Offices
- 85 Workstations
- Space is in Excellent Condition
- Can be combined with additional space(s) for up to 538,126 SF of adjacent space
- Open-Plan
- 18 collaboration spaces
- 8 phone & break rooms
- Open ceiling concept
17th Floor
| Size | 29,200 SF |
| Term | 1-10 Years |
| Rent | Upon Application |
| Space Use | Office |
| Condition | Shell Space |
| Available | Now |
Standard office.
- Open Floor Plan Layout
- 25 Private Offices
- 136 Workstations
- Space is in Excellent Condition
- Can be combined with additional space(s) for up to 538,126 SF of adjacent space
- Open-Plan
- Open ceiling concept
- 16 collaboration spaces
- 14 phone & break rooms
18th Floor
| Size | 32,219 SF |
| Term | 1-10 Years |
| Rent | Upon Application |
| Space Use | Office |
| Condition | Full Build-Out |
| Available | Now |
Standard office.
- Open Floor Plan Layout
- 25 Private Offices
- 136 Workstations
- Space is in Excellent Condition
- Can be combined with additional space(s) for up to 538,126 SF of adjacent space
- Open-Plan
- Open ceiling concept
- 16 collaboration spaces
- 14 phone & break rooms
19th Floor
| Size | 32,205 SF |
| Term | 3-10 Years |
| Rent | Upon Application |
| Space Use | Office |
| Condition | Shell Space |
| Available | Now |
Standard office.
- Open Floor Plan Layout
- 25 Private Offices
- 126 Workstations
- Space is in Excellent Condition
- Can be combined with additional space(s) for up to 538,126 SF of adjacent space
- Open-Plan
- 16 collaboration spaces
- 14 phone & break rooms
- Open ceiling concept
20th Floor
| Size | 32,205 SF |
| Term | 1-10 Years |
| Rent | Upon Application |
| Space Use | Office |
| Condition | Spec Suite |
| Available | Now |
Standard office.
- Open Floor Plan Layout
- Space is in Excellent Condition
- Can be combined with additional space(s) for up to 538,126 SF of adjacent space
- Open-Plan
- 16 collaboration spaces
- 14 phone & break rooms
- Open ceiling concept
21st Floor
| Size | 32,205 SF |
| Term | 1-10 Years |
| Rent | Upon Application |
| Space Use | Office |
| Condition | Spec Suite |
| Available | Now |
Standard office.
- Open Floor Plan Layout
- 25 Private Offices
- 136 Workstations
- Space is in Excellent Condition
- Can be combined with additional space(s) for up to 538,126 SF of adjacent space
- Open-Plan
- 16 collaboration spaces
- 14 phone & break rooms
- Open ceiling concept
22nd Floor
| Size | 32,205 SF |
| Term | 3-10 Years |
| Rent | Upon Application |
| Space Use | Office |
| Condition | Spec Suite |
| Available | Now |
Standard office.
- Open Floor Plan Layout
- 25 Private Offices
- 136 Workstations
- Space is in Excellent Condition
- Can be combined with additional space(s) for up to 538,126 SF of adjacent space
- Open-Plan
- 16 collaboration spaces
- 14 phone & break rooms
- Open ceiling concept
23rd Floor
| Size | 32,205 SF |
| Term | 3-10 Years |
| Rent | Upon Application |
| Space Use | Office |
| Condition | Spec Suite |
| Available | Now |
Standard office.
- Open Floor Plan Layout
- 25 Private Offices
- 136 Workstations
- Space is in Excellent Condition
- Can be combined with additional space(s) for up to 538,126 SF of adjacent space
- Open-Plan
- 16 collaboration spaces
- 14 phone & break rooms
- Open ceiling concept
24th Floor
| Size | 32,205 SF |
| Term | 3-10 Years |
| Rent | Upon Application |
| Space Use | Office |
| Condition | Spec Suite |
| Available | Now |
Standard office.
- Open Floor Plan Layout
- 25 Private Offices
- 136 Workstations
- Space is in Excellent Condition
- Can be combined with additional space(s) for up to 538,126 SF of adjacent space
- Open-Plan
- 16 collaboration spaces
- 14 phone & break rooms
- Open ceiling concept
25th Floor
| Size | 32,115 SF |
| Term | 1-10 Years |
| Rent | Upon Application |
| Space Use | Office |
| Condition | Spec Suite |
| Available | Now |
Standard office.
- Open Floor Plan Layout
- 25 Private Offices
- 136 Workstations
- Space is in Excellent Condition
- Can be combined with additional space(s) for up to 538,126 SF of adjacent space
- Open-Plan
- 16 collaboration spaces.
- 14 phone & break rooms.
- Open ceiling concept.
Property Overview
The future of innovative office design atop the highest point in midtown, where talent and culture are steps away. Discover your new workplace oasis in the heart of Atlanta’s fastest growing neighborhood and hub of technology, art, access & community. 1020 Spring St delivers 25 stories totaling 525,000 square feet of Class-A office space with hospitality centric amenities and public spaces just steps away from the innovation and talent of Tech Square. 360-degree views of Midtown, Downtown, West Midtown and Georgia Tech with visibility to over 450,000 cars daily. With over 20,000 square feet of tenant exclusive amenity space, you’ll be sure to find a reason to grab a coffee break and enjoy the luxury co-working space that will keep you inspired and redefine your workday.
- Fitness Centre
- Restaurant
- Reception
- Sky Terrace
- Outdoor Seating
PROPERTY FACTS
Presented by
Company Not Provided
Ten Twenty Spring at Spring Quarter | 1020 Spring St
Hmm, there seems to have been an error sending your message. Please try again.
Thanks! Your message was sent.








