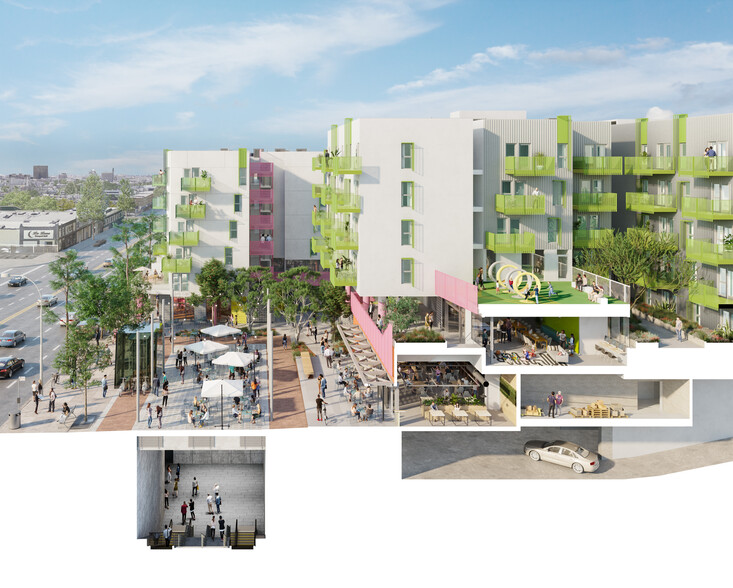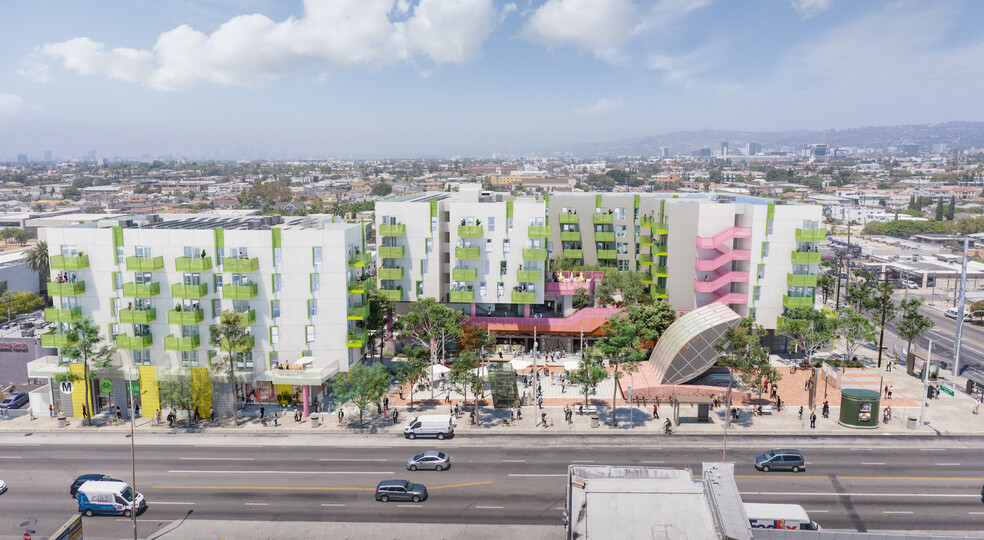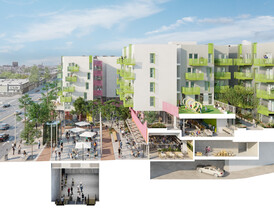
This feature is unavailable at the moment.
We apologize, but the feature you are trying to access is currently unavailable. We are aware of this issue and our team is working hard to resolve the matter.
Please check back in a few minutes. We apologize for the inconvenience.
- LoopNet Team
thank you

Your email has been sent!
Santa Monica & Vermont Mixed-Use Retail/Flex 1021 N Vermont Ave
1,300 - 15,300 SF of 4-Star Retail Space Available in Los Angeles, CA 90029



Highlights
- New to market prime ground floor retail. Mixed use MTA transit line development. 80,000 daily MTA ridership.
- Location: Adjacent to Los Angeles Community College and Braille Institute.
- Additional supporting commercial tenants include a food court, coffee shop, vision and dental offices.
- Timeline: Construction start in Q4 2021. Projected completion and projected COO in Q4 2024.
- Substantial loading corridor on New Hampshire Avenue.
all available spaces(2)
Display Rent as
- Space
- Size
- Term
- Rent
- Space Use
- Condition
- Available
Possibly divisible - Single Tenant Preferred.
- Highly Desirable End Cap Space
- Drop Ceilings
- Finished Ceilings: 13 ft - 14 ft
- Ground Floor
- High Visibility
- High End Trophy Space
- Fits 35 - 112 People
- Energy Performance Rating - A
- New Construction
- High Foot Traffic
Perfect for coffee shop or UPS store.
| Space | Size | Term | Rent | Space Use | Condition | Available |
| 1st Floor | 14,000 SF | Negotiable | Upon Application Upon Application Upon Application Upon Application Upon Application Upon Application | Retail | Shell Space | 01/01/2025 |
| 1st Floor, Ste B | 1,300 SF | Negotiable | Upon Application Upon Application Upon Application Upon Application Upon Application Upon Application | Retail | Full Build-Out | 01/01/2025 |
1st Floor
| Size |
| 14,000 SF |
| Term |
| Negotiable |
| Rent |
| Upon Application Upon Application Upon Application Upon Application Upon Application Upon Application |
| Space Use |
| Retail |
| Condition |
| Shell Space |
| Available |
| 01/01/2025 |
1st Floor, Ste B
| Size |
| 1,300 SF |
| Term |
| Negotiable |
| Rent |
| Upon Application Upon Application Upon Application Upon Application Upon Application Upon Application |
| Space Use |
| Retail |
| Condition |
| Full Build-Out |
| Available |
| 01/01/2025 |
1st Floor
| Size | 14,000 SF |
| Term | Negotiable |
| Rent | Upon Application |
| Space Use | Retail |
| Condition | Shell Space |
| Available | 01/01/2025 |
Possibly divisible - Single Tenant Preferred.
- Highly Desirable End Cap Space
- High End Trophy Space
- Drop Ceilings
- Fits 35 - 112 People
- Finished Ceilings: 13 ft - 14 ft
- Energy Performance Rating - A
- Ground Floor
- New Construction
- High Visibility
- High Foot Traffic
1st Floor, Ste B
| Size | 1,300 SF |
| Term | Negotiable |
| Rent | Upon Application |
| Space Use | Retail |
| Condition | Full Build-Out |
| Available | 01/01/2025 |
Perfect for coffee shop or UPS store.
SITE PLAN
PROPERTY FACTS FOR 1021 N Vermont Ave , Los Angeles, CA 90029
| No. Units | 187 | Building Size | 173,514 SF |
| Property Type | Residential | Year Built | 2025 |
| Property Subtype | Apartment | Construction Status | Under Construction |
| Apartment Style | Mid Rise |
| No. Units | 187 |
| Property Type | Residential |
| Property Subtype | Apartment |
| Apartment Style | Mid Rise |
| Building Size | 173,514 SF |
| Year Built | 2025 |
| Construction Status | Under Construction |
About the Property
The Santa Monica & Vermont (SMV) Apartments will be a new construction transit oriented development of two 6-story structures built in one simultaneous phase. The total unit count will be 187- units. This is a mixed use, 100% affordable and permanent supportive housing project done in collaboration with the Los Angeles County Metropolitan Transportation Authority (LACMTA). It is adjacent to and on top of the Vermont/Santa Monica Red Line Metro station in East Hollywood. This environmentally sustainable infill development is a generational opportunity to co-locate affordable housing with transit, jobs, services, and amenities. It will consist of two buildings totaling approximately 170,000 square feet on a 50,000 square foot infill site. Construction type is Type I/Type III combination, with the basement and ground floor being Type IA and Floors 2 through 6 Type IIIA. Residential units will consist of a mix of 63 studios, 75 one bedrooms, 44 two bedrooms, and 5 three bedrooms, with twenty washer and dryer units across two laundry rooms. The ground floor will be activated by approximately 20,000 sq. ft. of commercial and community uses, including a federally qualified health center; community rooms and social service offices; and commercial spaces prioritizing the tenancy of local legacy businesses. There will be about 20,000 sq. ft. of open space, including a dining terrace opening up to the Metro Public Plaza, as well as a private courtyard and backyard patio for potential use as resident gardens, barbecue space, and/or multipurpose programming. There will be 41 spaces in a subterranean parking structure along with 14 bike stalls. This will be an environmentally sustainable, LEED certified infill development adjacent to the Vermont/ Santa Monica Metro Red Line station. It will include urban greening components and comprehensive transit improvements and create more opportunities for transit mobility. Through State of CA AHSC transit funds already committed, the project will include new transit related infrastructure.
Features and Amenities
- Laundry Facilities
Nearby Major Retailers










Presented by
Company Not Provided
Santa Monica & Vermont Mixed-Use Retail/Flex | 1021 N Vermont Ave
Hmm, there seems to have been an error sending your message. Please try again.
Thanks! Your message was sent.







