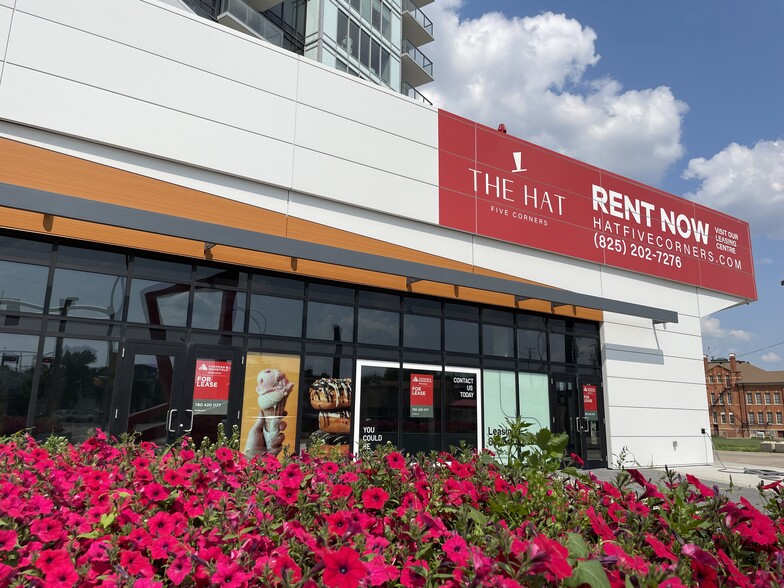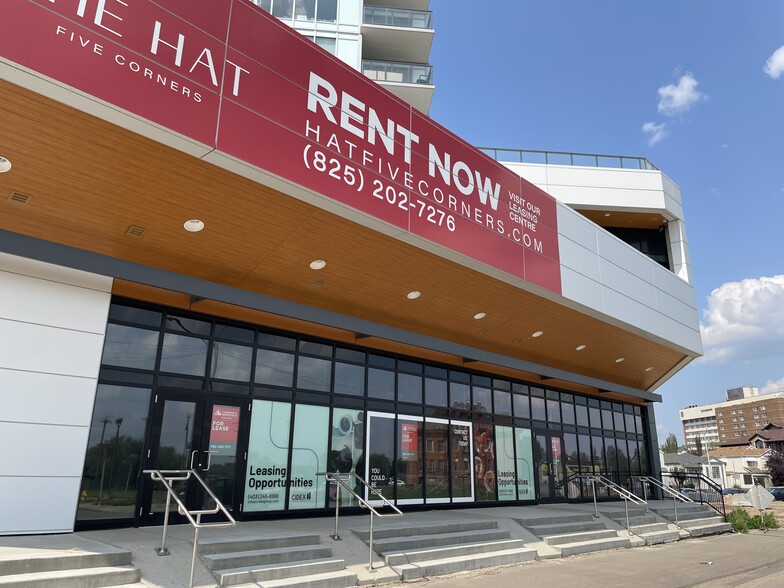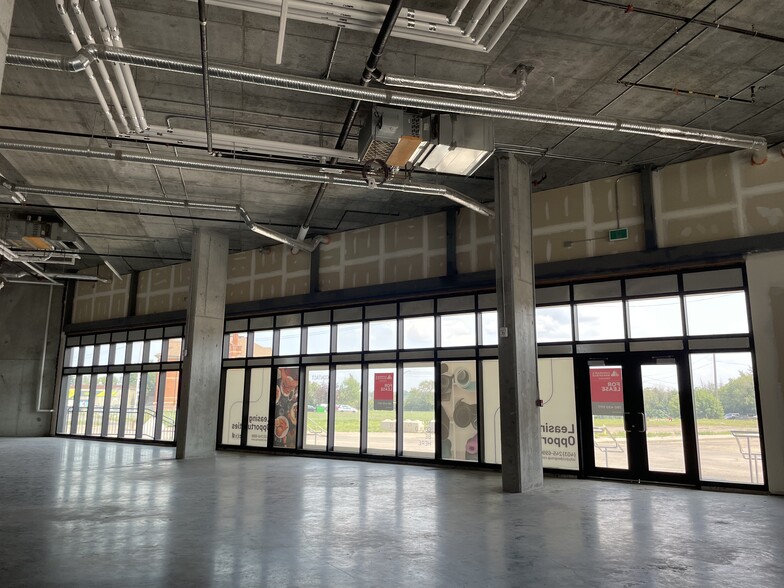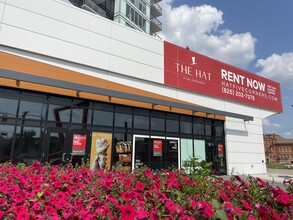
This feature is unavailable at the moment.
We apologize, but the feature you are trying to access is currently unavailable. We are aware of this issue and our team is working hard to resolve the matter.
Please check back in a few minutes. We apologize for the inconvenience.
- LoopNet Team
thank you

Your email has been sent!
The Hat at Five Corners 10215 95th St NW
1,257 - 7,551 SF of 4-Star Retail Space Available in Edmonton, AB T5H 2B2



all available spaces(4)
Display Rent as
- Space
- Size
- Term
- Rent
- Space Use
- Condition
- Available
Brand new, ready for Tenant improvement, main floor space in The Quarter’s District below 199 luxury apartment units. Community-focused district bordering Edmonton’s downtown. Ideal uses include restaurant, convenience, medical users, professional uses, or retail. 20’± ceiling heights. Direct exposure to Jasper Avenue. One block from The Quarter’s LRT Station. Heated underground parking available at market rates for tenants. Patio space available. Ready for possession immediately.
- Lease rate does not include utilities, property expenses or building services
Brand new, ready for Tenant improvement, main floor space in The Quarter’s District below 199 luxury apartment units. Community-focused district bordering Edmonton’s downtown. Ideal uses include restaurant, convenience, medical users, professional uses, or retail. 20’± ceiling heights. Direct exposure to Jasper Avenue. One block from The Quarter’s LRT Station. Heated underground parking available at market rates for tenants. Patio space available. Ready for possession immediately.
- Lease rate does not include utilities, property expenses or building services
- Can be combined with additional space(s) for up to 6,294 SF of adjacent space
Brand new, ready for Tenant improvement, main floor space in The Quarter’s District below 199 luxury apartment units. Community-focused district bordering Edmonton’s downtown. Ideal uses include restaurant, convenience, medical users, professional uses, or retail. 20’± ceiling heights. Direct exposure to Jasper Avenue. One block from The Quarter’s LRT Station. Heated underground parking available at market rates for tenants. Patio space available. Ready for possession immediately.
- Lease rate does not include utilities, property expenses or building services
- Can be combined with additional space(s) for up to 6,294 SF of adjacent space
Brand new, ready for Tenant improvement, main floor space in The Quarter’s District below 199 luxury apartment units. Community-focused district bordering Edmonton’s downtown. Ideal uses include restaurant, convenience, medical users, professional uses, or retail. 20’± ceiling heights. Direct exposure to Jasper Avenue. One block from The Quarter’s LRT Station. Heated underground parking available at market rates for tenants. Patio space available. Ready for possession immediately.
- Lease rate does not include utilities, property expenses or building services
- Can be combined with additional space(s) for up to 6,294 SF of adjacent space
| Space | Size | Term | Rent | Space Use | Condition | Available |
| 1st Floor, Ste Retail Area 1 | 1,257 SF | Negotiable | £13.80 /SF/PA £1.15 /SF/MO £148.54 /m²/PA £12.38 /m²/MO £17,347 /PA £1,446 /MO | Retail | - | Now |
| 1st Floor, Ste Retail Area 2 | 1,724 SF | Negotiable | £13.80 /SF/PA £1.15 /SF/MO £148.54 /m²/PA £12.38 /m²/MO £23,791 /PA £1,983 /MO | Retail | - | Now |
| 1st Floor, Ste Retail Area 3 | 2,551 SF | Negotiable | £13.80 /SF/PA £1.15 /SF/MO £148.54 /m²/PA £12.38 /m²/MO £35,204 /PA £2,934 /MO | Retail | - | Now |
| 1st Floor, Ste Retail Area 4 | 2,019 SF | Negotiable | £13.80 /SF/PA £1.15 /SF/MO £148.54 /m²/PA £12.38 /m²/MO £27,862 /PA £2,322 /MO | Retail | - | Now |
1st Floor, Ste Retail Area 1
| Size |
| 1,257 SF |
| Term |
| Negotiable |
| Rent |
| £13.80 /SF/PA £1.15 /SF/MO £148.54 /m²/PA £12.38 /m²/MO £17,347 /PA £1,446 /MO |
| Space Use |
| Retail |
| Condition |
| - |
| Available |
| Now |
1st Floor, Ste Retail Area 2
| Size |
| 1,724 SF |
| Term |
| Negotiable |
| Rent |
| £13.80 /SF/PA £1.15 /SF/MO £148.54 /m²/PA £12.38 /m²/MO £23,791 /PA £1,983 /MO |
| Space Use |
| Retail |
| Condition |
| - |
| Available |
| Now |
1st Floor, Ste Retail Area 3
| Size |
| 2,551 SF |
| Term |
| Negotiable |
| Rent |
| £13.80 /SF/PA £1.15 /SF/MO £148.54 /m²/PA £12.38 /m²/MO £35,204 /PA £2,934 /MO |
| Space Use |
| Retail |
| Condition |
| - |
| Available |
| Now |
1st Floor, Ste Retail Area 4
| Size |
| 2,019 SF |
| Term |
| Negotiable |
| Rent |
| £13.80 /SF/PA £1.15 /SF/MO £148.54 /m²/PA £12.38 /m²/MO £27,862 /PA £2,322 /MO |
| Space Use |
| Retail |
| Condition |
| - |
| Available |
| Now |
1st Floor, Ste Retail Area 1
| Size | 1,257 SF |
| Term | Negotiable |
| Rent | £13.80 /SF/PA |
| Space Use | Retail |
| Condition | - |
| Available | Now |
Brand new, ready for Tenant improvement, main floor space in The Quarter’s District below 199 luxury apartment units. Community-focused district bordering Edmonton’s downtown. Ideal uses include restaurant, convenience, medical users, professional uses, or retail. 20’± ceiling heights. Direct exposure to Jasper Avenue. One block from The Quarter’s LRT Station. Heated underground parking available at market rates for tenants. Patio space available. Ready for possession immediately.
- Lease rate does not include utilities, property expenses or building services
1st Floor, Ste Retail Area 2
| Size | 1,724 SF |
| Term | Negotiable |
| Rent | £13.80 /SF/PA |
| Space Use | Retail |
| Condition | - |
| Available | Now |
Brand new, ready for Tenant improvement, main floor space in The Quarter’s District below 199 luxury apartment units. Community-focused district bordering Edmonton’s downtown. Ideal uses include restaurant, convenience, medical users, professional uses, or retail. 20’± ceiling heights. Direct exposure to Jasper Avenue. One block from The Quarter’s LRT Station. Heated underground parking available at market rates for tenants. Patio space available. Ready for possession immediately.
- Lease rate does not include utilities, property expenses or building services
- Can be combined with additional space(s) for up to 6,294 SF of adjacent space
1st Floor, Ste Retail Area 3
| Size | 2,551 SF |
| Term | Negotiable |
| Rent | £13.80 /SF/PA |
| Space Use | Retail |
| Condition | - |
| Available | Now |
Brand new, ready for Tenant improvement, main floor space in The Quarter’s District below 199 luxury apartment units. Community-focused district bordering Edmonton’s downtown. Ideal uses include restaurant, convenience, medical users, professional uses, or retail. 20’± ceiling heights. Direct exposure to Jasper Avenue. One block from The Quarter’s LRT Station. Heated underground parking available at market rates for tenants. Patio space available. Ready for possession immediately.
- Lease rate does not include utilities, property expenses or building services
- Can be combined with additional space(s) for up to 6,294 SF of adjacent space
1st Floor, Ste Retail Area 4
| Size | 2,019 SF |
| Term | Negotiable |
| Rent | £13.80 /SF/PA |
| Space Use | Retail |
| Condition | - |
| Available | Now |
Brand new, ready for Tenant improvement, main floor space in The Quarter’s District below 199 luxury apartment units. Community-focused district bordering Edmonton’s downtown. Ideal uses include restaurant, convenience, medical users, professional uses, or retail. 20’± ceiling heights. Direct exposure to Jasper Avenue. One block from The Quarter’s LRT Station. Heated underground parking available at market rates for tenants. Patio space available. Ready for possession immediately.
- Lease rate does not include utilities, property expenses or building services
- Can be combined with additional space(s) for up to 6,294 SF of adjacent space
PROPERTY FACTS FOR 10215 95th St NW , Edmonton, AB T5H 2B2
| Total Space Available | 7,551 SF | Property Subtype | Apartment |
| No. Units | 199 | Apartment Style | High Rise |
| Max. Contiguous | 6,294 SF | Building Size | 257,400 SF |
| Property Type | Residential | Year Built | 2018 |
| Total Space Available | 7,551 SF |
| No. Units | 199 |
| Max. Contiguous | 6,294 SF |
| Property Type | Residential |
| Property Subtype | Apartment |
| Apartment Style | High Rise |
| Building Size | 257,400 SF |
| Year Built | 2018 |
About the Property
• Conveniently located on the high traffic intersection of Jasper Avenue and 95 Street. • High exposure to over 16,600 vehicles per day by being located at the corner of a major intersection. • Healthy Existing Consumer Based in Residential Tower • Building predominately occupied by business professionals. • Strategically located across the street from new Valley Line LRT. • South facing patio opportunity. • DC1 Zoning allows for a wide variety of uses. • Possession available immediately. • High exposure signage opportunities available. • Nearby Tenants include The Moth Cafe, Syphay Restaurant and many others.
Features and Amenities
- Clubhouse
- Fitness Centre
- Property Manager on Site
- Security System
- Grill
- Roof Terrace
- Bicycle Storage
- Lift
- Maintenance on site
- Sundeck
Nearby Major Retailers










Presented by

The Hat at Five Corners | 10215 95th St NW
Hmm, there seems to have been an error sending your message. Please try again.
Thanks! Your message was sent.






