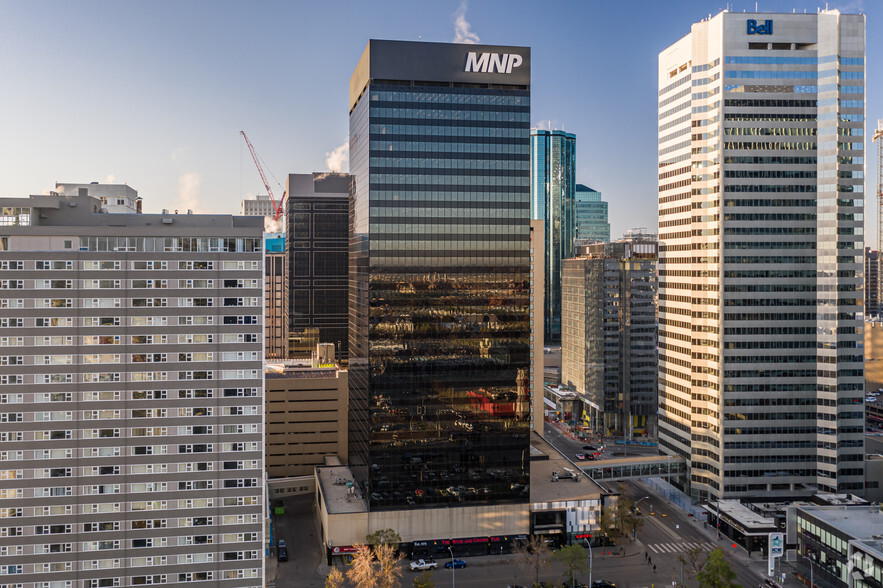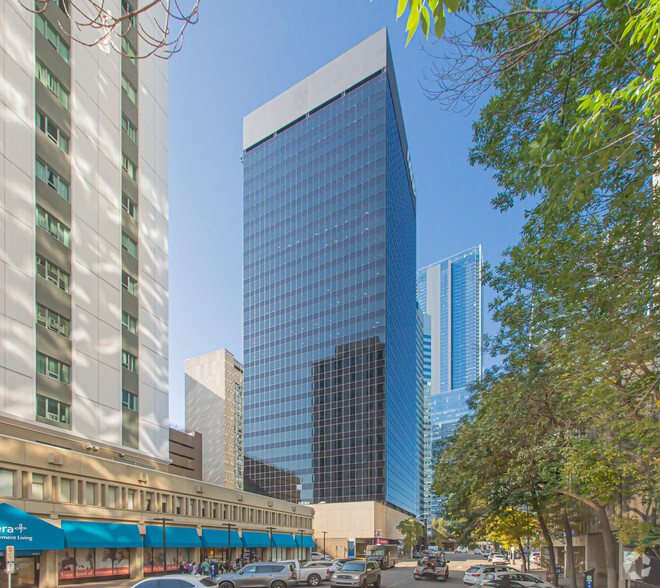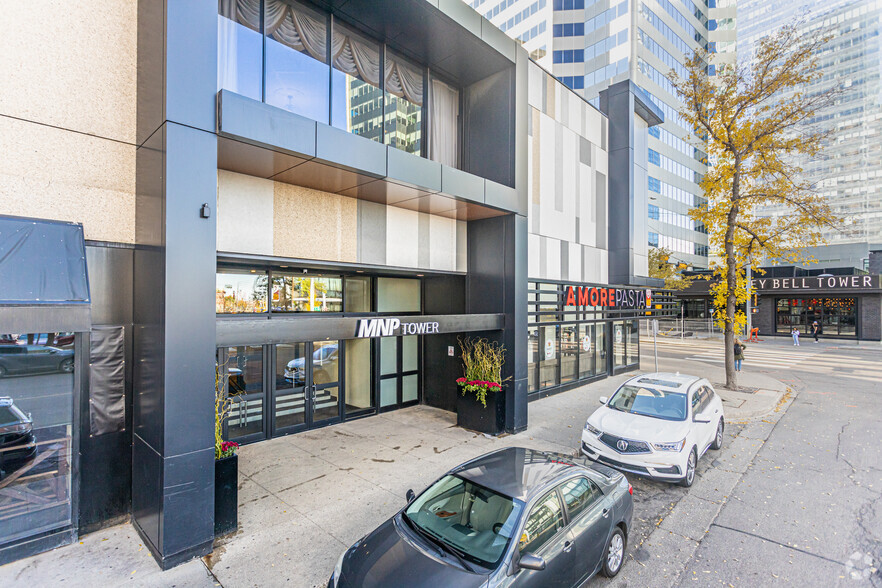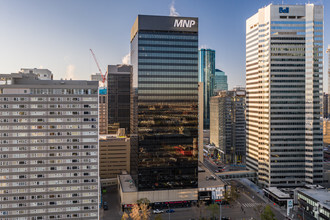
This feature is unavailable at the moment.
We apologize, but the feature you are trying to access is currently unavailable. We are aware of this issue and our team is working hard to resolve the matter.
Please check back in a few minutes. We apologize for the inconvenience.
- LoopNet Team
thank you

Your email has been sent!
MNP Tower 10235 101st St NW
1,836 - 124,360 SF of 4-Star Office Space Available in Edmonton, AB T5J 3E9



all available spaces(11)
Display Rent as
- Space
- Size
- Term
- Rent
- Space Use
- Condition
- Available
Available immediately.
Available Immediately.
Available Immediately.
Available Immediately.
Available Immediately.
- Central Air and Heating
MNP Tower (view map) is a 27 storey, A class office building and was constructed in 1978. The tower is located on the south side of 103rd Avenue, just east of 101st Street, and forms part of a broader retail and leisure complex including the Sutton Place Hotel. It is located adjacent to the ICE District development site in downtown Edmonton. MNP Tower shares an impressive decorated lobby with the Sutton Place Hotel, providing tenants with convenient business accommodation for out of town clients and co-workers. The hotel features numerous banquet halls, conference rooms, and the Chop Restaurant, and shares a direct pedway connection to Bell Tower. The tower is also connected to Edmonton City Centre Mall and numerous other downtown office towers via Edmonton’s network of enclosed above and below ground pedestrian walkways. Excellent indoor access to bus transit and multiple LRT stops in the downtown core is also provided by way of the pedway system. MNP Tower’s amenities include 196 parking stalls in a three level underground heated parkade. Additional parking options are available via the 957 stall, 12 level City Centre East parkade adjacent to the complex. The Aspen Property Management Ltd. office and Aspen Conference Centre are across the pedway on the second floor of Bell Tower.
MNP Tower (view map) is a 27 storey, A class office building and was constructed in 1978. The tower is located on the south side of 103rd Avenue, just east of 101st Street, and forms part of a broader retail and leisure complex including the Sutton Place Hotel. It is located adjacent to the ICE District development site in downtown Edmonton. MNP Tower shares an impressive decorated lobby with the Sutton Place Hotel, providing tenants with convenient business accommodation for out of town clients and co-workers. The hotel features numerous banquet halls, conference rooms, and the Chop Restaurant, and shares a direct pedway connection to Bell Tower. The tower is also connected to Edmonton City Centre Mall and numerous other downtown office towers via Edmonton’s network of enclosed above and below ground pedestrian walkways. Excellent indoor access to bus transit and multiple LRT stops in the downtown core is also provided by way of the pedway system. MNP Tower’s amenities include 196 parking stalls in a three level underground heated parkade. Additional parking options are available via the 957 stall, 12 level City Centre East parkade adjacent to the complex. The Aspen Property Management Ltd. office and Aspen Conference Centre are across the pedway on the second floor of Bell Tower.
MNP Tower (view map) is a 27 storey, A class office building and was constructed in 1978. The tower is located on the south side of 103rd Avenue, just east of 101st Street, and forms part of a broader retail and leisure complex including the Sutton Place Hotel. It is located adjacent to the ICE District development site in downtown Edmonton. MNP Tower shares an impressive decorated lobby with the Sutton Place Hotel, providing tenants with convenient business accommodation for out of town clients and co-workers. The hotel features numerous banquet halls, conference rooms, and the Chop Restaurant, and shares a direct pedway connection to Bell Tower. The tower is also connected to Edmonton City Centre Mall and numerous other downtown office towers via Edmonton’s network of enclosed above and below ground pedestrian walkways. Excellent indoor access to bus transit and multiple LRT stops in the downtown core is also provided by way of the pedway system. MNP Tower’s amenities include 196 parking stalls in a three level underground heated parkade. Additional parking options are available via the 957 stall, 12 level City Centre East parkade adjacent to the complex. The Aspen Property Management Ltd. office and Aspen Conference Centre are across the pedway on the second floor of Bell Tower.
MNP Tower (view map) is a 27 storey, A class office building and was constructed in 1978. The tower is located on the south side of 103rd Avenue, just east of 101st Street, and forms part of a broader retail and leisure complex including the Sutton Place Hotel. It is located adjacent to the ICE District development site in downtown Edmonton. MNP Tower shares an impressive decorated lobby with the Sutton Place Hotel, providing tenants with convenient business accommodation for out of town clients and co-workers. The hotel features numerous banquet halls, conference rooms, and the Chop Restaurant, and shares a direct pedway connection to Bell Tower. The tower is also connected to Edmonton City Centre Mall and numerous other downtown office towers via Edmonton’s network of enclosed above and below ground pedestrian walkways. Excellent indoor access to bus transit and multiple LRT stops in the downtown core is also provided by way of the pedway system. MNP Tower’s amenities include 196 parking stalls in a three level underground heated parkade. Additional parking options are available via the 957 stall, 12 level City Centre East parkade adjacent to the complex. The Aspen Property Management Ltd. office and Aspen Conference Centre are across the pedway on the second floor of Bell Tower.
| Space | Size | Term | Rent | Space Use | Condition | Available |
| 4th Floor, Ste 400 | 7,425 SF | Negotiable | Upon Application Upon Application Upon Application Upon Application | Office | - | Now |
| 6th Floor, Ste 600 | 14,425 SF | Negotiable | Upon Application Upon Application Upon Application Upon Application | Office | - | Now |
| 7th Floor, Ste 700 | 14,425 SF | Negotiable | Upon Application Upon Application Upon Application Upon Application | Office | - | Now |
| 8th Floor, Ste 800 | 5,816 SF | Negotiable | Upon Application Upon Application Upon Application Upon Application | Office | - | Now |
| 8th Floor, Ste 806 | 1,836 SF | Negotiable | Upon Application Upon Application Upon Application Upon Application | Office | - | Now |
| 9th Floor, Ste 900 | 14,425 SF | 1-5 Years | Upon Application Upon Application Upon Application Upon Application | Office | Partial Build-Out | Now |
| 18th Floor, Ste 1800 | 14,070 SF | Negotiable | Upon Application Upon Application Upon Application Upon Application | Office | - | Now |
| 21st Floor, Ste 2100 | 14,792 SF | 1-5 Years | Upon Application Upon Application Upon Application Upon Application | Office | Full Build-Out | Now |
| 25th Floor, Ste 2502 | 7,562 SF | 1-5 Years | Upon Application Upon Application Upon Application Upon Application | Office | Partial Build-Out | Now |
| 26th Floor, Ste 2600 | 14,792 SF | 1-5 Years | Upon Application Upon Application Upon Application Upon Application | Office | Partial Build-Out | Now |
| 27th Floor, Ste 2700 | 14,792 SF | 1-5 Years | Upon Application Upon Application Upon Application Upon Application | Office | Partial Build-Out | Now |
4th Floor, Ste 400
| Size |
| 7,425 SF |
| Term |
| Negotiable |
| Rent |
| Upon Application Upon Application Upon Application Upon Application |
| Space Use |
| Office |
| Condition |
| - |
| Available |
| Now |
6th Floor, Ste 600
| Size |
| 14,425 SF |
| Term |
| Negotiable |
| Rent |
| Upon Application Upon Application Upon Application Upon Application |
| Space Use |
| Office |
| Condition |
| - |
| Available |
| Now |
7th Floor, Ste 700
| Size |
| 14,425 SF |
| Term |
| Negotiable |
| Rent |
| Upon Application Upon Application Upon Application Upon Application |
| Space Use |
| Office |
| Condition |
| - |
| Available |
| Now |
8th Floor, Ste 800
| Size |
| 5,816 SF |
| Term |
| Negotiable |
| Rent |
| Upon Application Upon Application Upon Application Upon Application |
| Space Use |
| Office |
| Condition |
| - |
| Available |
| Now |
8th Floor, Ste 806
| Size |
| 1,836 SF |
| Term |
| Negotiable |
| Rent |
| Upon Application Upon Application Upon Application Upon Application |
| Space Use |
| Office |
| Condition |
| - |
| Available |
| Now |
9th Floor, Ste 900
| Size |
| 14,425 SF |
| Term |
| 1-5 Years |
| Rent |
| Upon Application Upon Application Upon Application Upon Application |
| Space Use |
| Office |
| Condition |
| Partial Build-Out |
| Available |
| Now |
18th Floor, Ste 1800
| Size |
| 14,070 SF |
| Term |
| Negotiable |
| Rent |
| Upon Application Upon Application Upon Application Upon Application |
| Space Use |
| Office |
| Condition |
| - |
| Available |
| Now |
21st Floor, Ste 2100
| Size |
| 14,792 SF |
| Term |
| 1-5 Years |
| Rent |
| Upon Application Upon Application Upon Application Upon Application |
| Space Use |
| Office |
| Condition |
| Full Build-Out |
| Available |
| Now |
25th Floor, Ste 2502
| Size |
| 7,562 SF |
| Term |
| 1-5 Years |
| Rent |
| Upon Application Upon Application Upon Application Upon Application |
| Space Use |
| Office |
| Condition |
| Partial Build-Out |
| Available |
| Now |
26th Floor, Ste 2600
| Size |
| 14,792 SF |
| Term |
| 1-5 Years |
| Rent |
| Upon Application Upon Application Upon Application Upon Application |
| Space Use |
| Office |
| Condition |
| Partial Build-Out |
| Available |
| Now |
27th Floor, Ste 2700
| Size |
| 14,792 SF |
| Term |
| 1-5 Years |
| Rent |
| Upon Application Upon Application Upon Application Upon Application |
| Space Use |
| Office |
| Condition |
| Partial Build-Out |
| Available |
| Now |
4th Floor, Ste 400
| Size | 7,425 SF |
| Term | Negotiable |
| Rent | Upon Application |
| Space Use | Office |
| Condition | - |
| Available | Now |
Available immediately.
6th Floor, Ste 600
| Size | 14,425 SF |
| Term | Negotiable |
| Rent | Upon Application |
| Space Use | Office |
| Condition | - |
| Available | Now |
Available Immediately.
7th Floor, Ste 700
| Size | 14,425 SF |
| Term | Negotiable |
| Rent | Upon Application |
| Space Use | Office |
| Condition | - |
| Available | Now |
Available Immediately.
8th Floor, Ste 800
| Size | 5,816 SF |
| Term | Negotiable |
| Rent | Upon Application |
| Space Use | Office |
| Condition | - |
| Available | Now |
Available Immediately.
8th Floor, Ste 806
| Size | 1,836 SF |
| Term | Negotiable |
| Rent | Upon Application |
| Space Use | Office |
| Condition | - |
| Available | Now |
Available Immediately.
9th Floor, Ste 900
| Size | 14,425 SF |
| Term | 1-5 Years |
| Rent | Upon Application |
| Space Use | Office |
| Condition | Partial Build-Out |
| Available | Now |
- Central Air and Heating
18th Floor, Ste 1800
| Size | 14,070 SF |
| Term | Negotiable |
| Rent | Upon Application |
| Space Use | Office |
| Condition | - |
| Available | Now |
21st Floor, Ste 2100
| Size | 14,792 SF |
| Term | 1-5 Years |
| Rent | Upon Application |
| Space Use | Office |
| Condition | Full Build-Out |
| Available | Now |
MNP Tower (view map) is a 27 storey, A class office building and was constructed in 1978. The tower is located on the south side of 103rd Avenue, just east of 101st Street, and forms part of a broader retail and leisure complex including the Sutton Place Hotel. It is located adjacent to the ICE District development site in downtown Edmonton. MNP Tower shares an impressive decorated lobby with the Sutton Place Hotel, providing tenants with convenient business accommodation for out of town clients and co-workers. The hotel features numerous banquet halls, conference rooms, and the Chop Restaurant, and shares a direct pedway connection to Bell Tower. The tower is also connected to Edmonton City Centre Mall and numerous other downtown office towers via Edmonton’s network of enclosed above and below ground pedestrian walkways. Excellent indoor access to bus transit and multiple LRT stops in the downtown core is also provided by way of the pedway system. MNP Tower’s amenities include 196 parking stalls in a three level underground heated parkade. Additional parking options are available via the 957 stall, 12 level City Centre East parkade adjacent to the complex. The Aspen Property Management Ltd. office and Aspen Conference Centre are across the pedway on the second floor of Bell Tower.
25th Floor, Ste 2502
| Size | 7,562 SF |
| Term | 1-5 Years |
| Rent | Upon Application |
| Space Use | Office |
| Condition | Partial Build-Out |
| Available | Now |
MNP Tower (view map) is a 27 storey, A class office building and was constructed in 1978. The tower is located on the south side of 103rd Avenue, just east of 101st Street, and forms part of a broader retail and leisure complex including the Sutton Place Hotel. It is located adjacent to the ICE District development site in downtown Edmonton. MNP Tower shares an impressive decorated lobby with the Sutton Place Hotel, providing tenants with convenient business accommodation for out of town clients and co-workers. The hotel features numerous banquet halls, conference rooms, and the Chop Restaurant, and shares a direct pedway connection to Bell Tower. The tower is also connected to Edmonton City Centre Mall and numerous other downtown office towers via Edmonton’s network of enclosed above and below ground pedestrian walkways. Excellent indoor access to bus transit and multiple LRT stops in the downtown core is also provided by way of the pedway system. MNP Tower’s amenities include 196 parking stalls in a three level underground heated parkade. Additional parking options are available via the 957 stall, 12 level City Centre East parkade adjacent to the complex. The Aspen Property Management Ltd. office and Aspen Conference Centre are across the pedway on the second floor of Bell Tower.
26th Floor, Ste 2600
| Size | 14,792 SF |
| Term | 1-5 Years |
| Rent | Upon Application |
| Space Use | Office |
| Condition | Partial Build-Out |
| Available | Now |
MNP Tower (view map) is a 27 storey, A class office building and was constructed in 1978. The tower is located on the south side of 103rd Avenue, just east of 101st Street, and forms part of a broader retail and leisure complex including the Sutton Place Hotel. It is located adjacent to the ICE District development site in downtown Edmonton. MNP Tower shares an impressive decorated lobby with the Sutton Place Hotel, providing tenants with convenient business accommodation for out of town clients and co-workers. The hotel features numerous banquet halls, conference rooms, and the Chop Restaurant, and shares a direct pedway connection to Bell Tower. The tower is also connected to Edmonton City Centre Mall and numerous other downtown office towers via Edmonton’s network of enclosed above and below ground pedestrian walkways. Excellent indoor access to bus transit and multiple LRT stops in the downtown core is also provided by way of the pedway system. MNP Tower’s amenities include 196 parking stalls in a three level underground heated parkade. Additional parking options are available via the 957 stall, 12 level City Centre East parkade adjacent to the complex. The Aspen Property Management Ltd. office and Aspen Conference Centre are across the pedway on the second floor of Bell Tower.
27th Floor, Ste 2700
| Size | 14,792 SF |
| Term | 1-5 Years |
| Rent | Upon Application |
| Space Use | Office |
| Condition | Partial Build-Out |
| Available | Now |
MNP Tower (view map) is a 27 storey, A class office building and was constructed in 1978. The tower is located on the south side of 103rd Avenue, just east of 101st Street, and forms part of a broader retail and leisure complex including the Sutton Place Hotel. It is located adjacent to the ICE District development site in downtown Edmonton. MNP Tower shares an impressive decorated lobby with the Sutton Place Hotel, providing tenants with convenient business accommodation for out of town clients and co-workers. The hotel features numerous banquet halls, conference rooms, and the Chop Restaurant, and shares a direct pedway connection to Bell Tower. The tower is also connected to Edmonton City Centre Mall and numerous other downtown office towers via Edmonton’s network of enclosed above and below ground pedestrian walkways. Excellent indoor access to bus transit and multiple LRT stops in the downtown core is also provided by way of the pedway system. MNP Tower’s amenities include 196 parking stalls in a three level underground heated parkade. Additional parking options are available via the 957 stall, 12 level City Centre East parkade adjacent to the complex. The Aspen Property Management Ltd. office and Aspen Conference Centre are across the pedway on the second floor of Bell Tower.
Features and Amenities
- Bus Route
- Public Transport
- Restaurant
- Signage
PROPERTY FACTS
SELECT TENANTS
- Floor
- Tenant Name
- 11th
- Alberta Justice
- 4th
- CIMA+
- 23rd
- David Aplin Group
- 17th
- Emery Jamieson LLP
- 3rd
- Freedom Mobile
- 27th
- Long View
- Multiple
- MLT Aikens
- Multiple
- MNP LLP
- 10th
- Northbridge Insurance
Presented by

MNP Tower | 10235 101st St NW
Hmm, there seems to have been an error sending your message. Please try again.
Thanks! Your message was sent.










