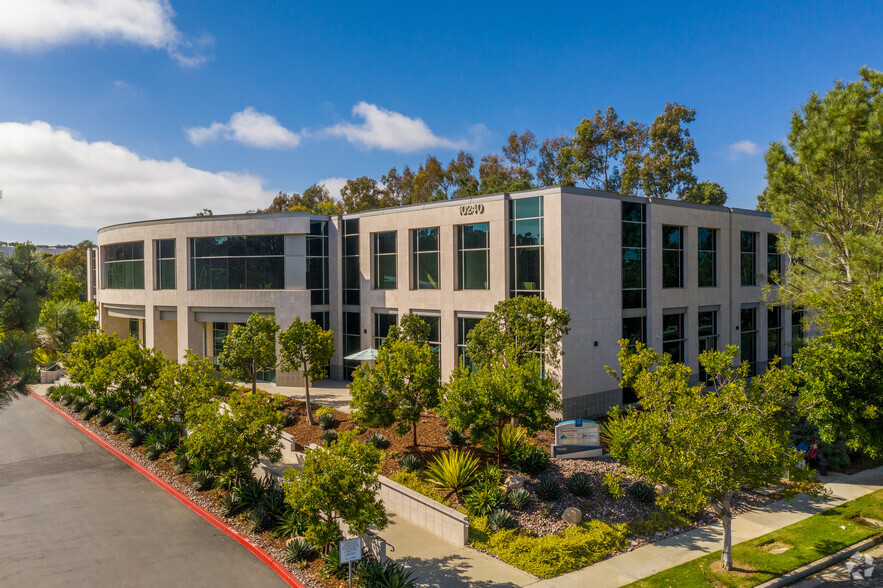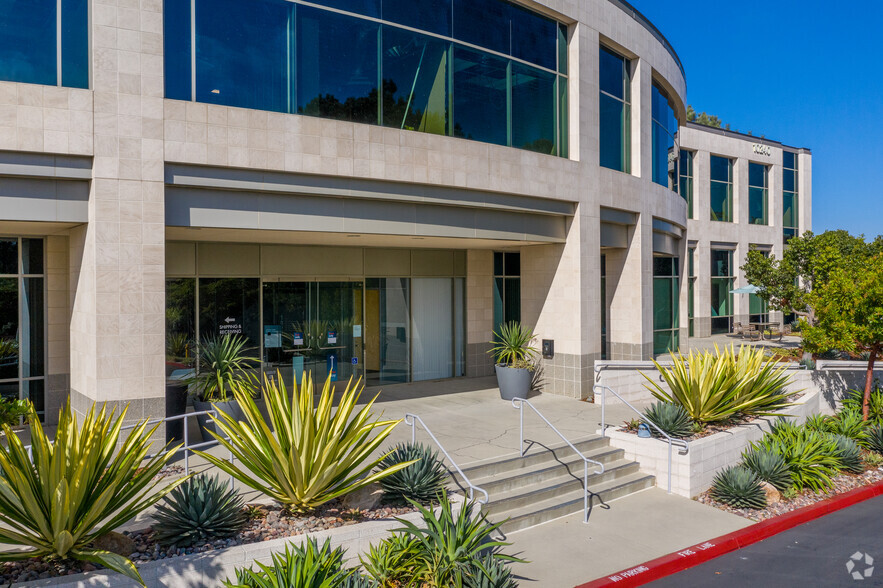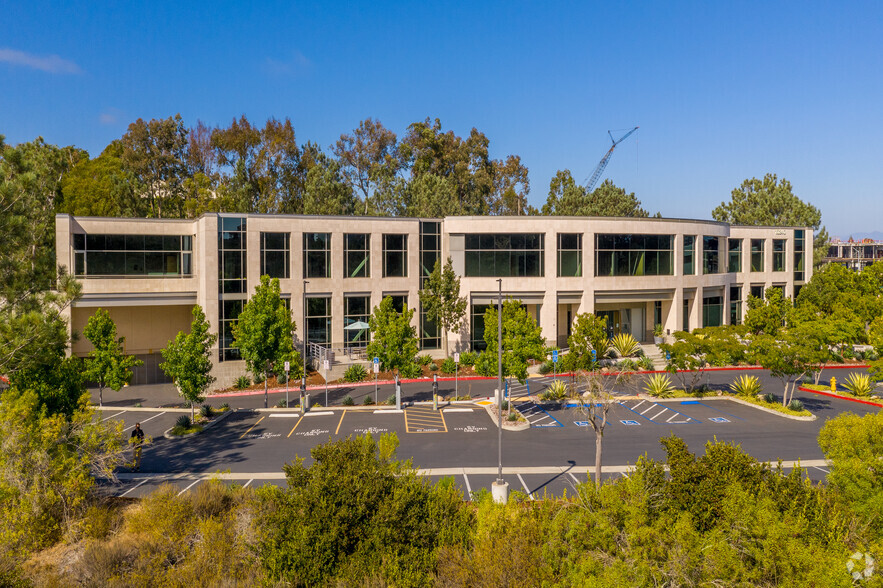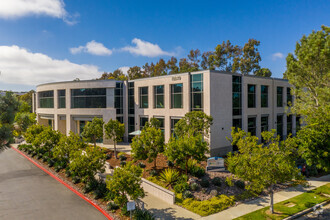
This feature is unavailable at the moment.
We apologize, but the feature you are trying to access is currently unavailable. We are aware of this issue and our team is working hard to resolve the matter.
Please check back in a few minutes. We apologize for the inconvenience.
- LoopNet Team
thank you

Your email has been sent!
10240 Science Center Dr
1,190 - 14,638 SF of Office Space Available in San Diego, CA 92121



Highlights
- Surrounded by prestigious research institutions, government agencies and biotech companies
all available spaces(4)
Display Rent as
- Space
- Size
- Term
- Rent
- Space Use
- Condition
- Available
• Storage units available for $1 psf per month • Subterranean & surface parking • Close proximity to I-5 & San Diego International Airport • Walking distance to jogging trails • Convenient access to numerous restaurants, hotel accommodations, coastal residential communities and coaster rail line
- Fully Built-Out as Research and Development Space
- 4 Private Offices
- Can be combined with additional space(s) for up to 14,638 SF of adjacent space
- Fits 11 - 35 People
- 1 Conference Room
• Storage units available for $1 psf per month • Subterranean & surface parking • Close proximity to I-5 & San Diego International Airport • Walking distance to jogging trails • Convenient access to numerous restaurants, hotel accommodations, coastal residential communities and coaster rail line
- Fully Built-Out as Research and Development Space
- Fits 4 - 12 People
- Can be combined with additional space(s) for up to 14,638 SF of adjacent space
- Open Floor Plan Layout
- 2 Private Offices
• Storage units available for $1 psf per month • Subterranean & surface parking • Close proximity to I-5 & San Diego International Airport • Walking distance to jogging trails • Convenient access to numerous restaurants, hotel accommodations, coastal residential communities and coaster rail line
- Fully Built-Out as Research and Development Space
- 9 Private Offices
- Can be combined with additional space(s) for up to 14,638 SF of adjacent space
- Fits 20 - 62 People
- 1 Conference Room
- Partially Built-Out as Standard Office
- Fits 3 - 10 People
- Can be combined with additional space(s) for up to 14,638 SF of adjacent space
- Mostly Open Floor Plan Layout
- 2 Private Offices
| Space | Size | Term | Rent | Space Use | Condition | Available |
| 1st Floor, Ste 110 | 4,312 SF | Negotiable | Upon Application Upon Application Upon Application Upon Application Upon Application Upon Application | Office | Full Build-Out | Now |
| 1st Floor, Ste 115 | 1,472 SF | Negotiable | Upon Application Upon Application Upon Application Upon Application Upon Application Upon Application | Office | Full Build-Out | Now |
| 1st Floor, Ste 120 | 7,664 SF | Negotiable | Upon Application Upon Application Upon Application Upon Application Upon Application Upon Application | Office | Full Build-Out | Now |
| 1st Floor, Ste 130 | 1,190 SF | Negotiable | Upon Application Upon Application Upon Application Upon Application Upon Application Upon Application | Office | Partial Build-Out | Now |
1st Floor, Ste 110
| Size |
| 4,312 SF |
| Term |
| Negotiable |
| Rent |
| Upon Application Upon Application Upon Application Upon Application Upon Application Upon Application |
| Space Use |
| Office |
| Condition |
| Full Build-Out |
| Available |
| Now |
1st Floor, Ste 115
| Size |
| 1,472 SF |
| Term |
| Negotiable |
| Rent |
| Upon Application Upon Application Upon Application Upon Application Upon Application Upon Application |
| Space Use |
| Office |
| Condition |
| Full Build-Out |
| Available |
| Now |
1st Floor, Ste 120
| Size |
| 7,664 SF |
| Term |
| Negotiable |
| Rent |
| Upon Application Upon Application Upon Application Upon Application Upon Application Upon Application |
| Space Use |
| Office |
| Condition |
| Full Build-Out |
| Available |
| Now |
1st Floor, Ste 130
| Size |
| 1,190 SF |
| Term |
| Negotiable |
| Rent |
| Upon Application Upon Application Upon Application Upon Application Upon Application Upon Application |
| Space Use |
| Office |
| Condition |
| Partial Build-Out |
| Available |
| Now |
1st Floor, Ste 110
| Size | 4,312 SF |
| Term | Negotiable |
| Rent | Upon Application |
| Space Use | Office |
| Condition | Full Build-Out |
| Available | Now |
• Storage units available for $1 psf per month • Subterranean & surface parking • Close proximity to I-5 & San Diego International Airport • Walking distance to jogging trails • Convenient access to numerous restaurants, hotel accommodations, coastal residential communities and coaster rail line
- Fully Built-Out as Research and Development Space
- Fits 11 - 35 People
- 4 Private Offices
- 1 Conference Room
- Can be combined with additional space(s) for up to 14,638 SF of adjacent space
1st Floor, Ste 115
| Size | 1,472 SF |
| Term | Negotiable |
| Rent | Upon Application |
| Space Use | Office |
| Condition | Full Build-Out |
| Available | Now |
• Storage units available for $1 psf per month • Subterranean & surface parking • Close proximity to I-5 & San Diego International Airport • Walking distance to jogging trails • Convenient access to numerous restaurants, hotel accommodations, coastal residential communities and coaster rail line
- Fully Built-Out as Research and Development Space
- Open Floor Plan Layout
- Fits 4 - 12 People
- 2 Private Offices
- Can be combined with additional space(s) for up to 14,638 SF of adjacent space
1st Floor, Ste 120
| Size | 7,664 SF |
| Term | Negotiable |
| Rent | Upon Application |
| Space Use | Office |
| Condition | Full Build-Out |
| Available | Now |
• Storage units available for $1 psf per month • Subterranean & surface parking • Close proximity to I-5 & San Diego International Airport • Walking distance to jogging trails • Convenient access to numerous restaurants, hotel accommodations, coastal residential communities and coaster rail line
- Fully Built-Out as Research and Development Space
- Fits 20 - 62 People
- 9 Private Offices
- 1 Conference Room
- Can be combined with additional space(s) for up to 14,638 SF of adjacent space
1st Floor, Ste 130
| Size | 1,190 SF |
| Term | Negotiable |
| Rent | Upon Application |
| Space Use | Office |
| Condition | Partial Build-Out |
| Available | Now |
- Partially Built-Out as Standard Office
- Mostly Open Floor Plan Layout
- Fits 3 - 10 People
- 2 Private Offices
- Can be combined with additional space(s) for up to 14,638 SF of adjacent space
Features and Amenities
- Bio-Tech/ Lab Space
- Controlled Access
- Signage
PROPERTY FACTS
Presented by

10240 Science Center Dr
Hmm, there seems to have been an error sending your message. Please try again.
Thanks! Your message was sent.






