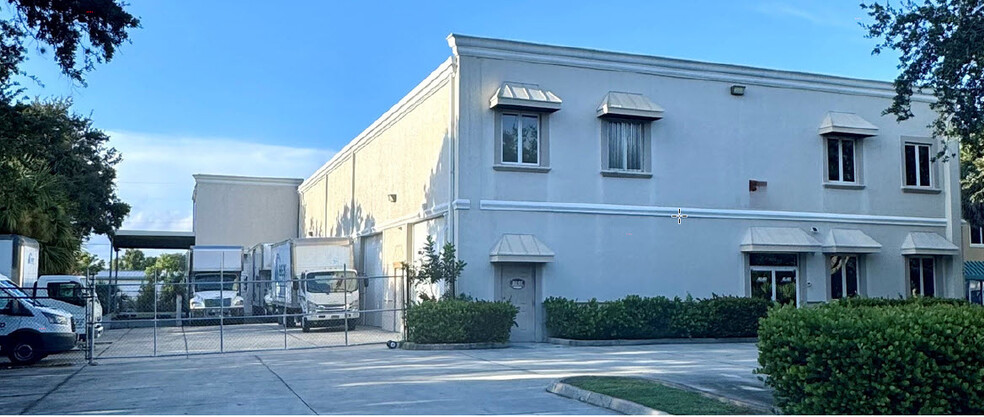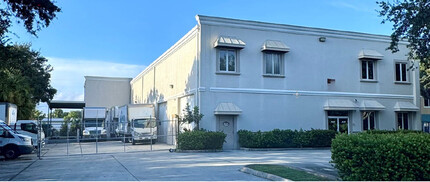
1025 Collier Center Way
This feature is unavailable at the moment.
We apologize, but the feature you are trying to access is currently unavailable. We are aware of this issue and our team is working hard to resolve the matter.
Please check back in a few minutes. We apologize for the inconvenience.
- LoopNet Team
thank you

Your email has been sent!
1025 Collier Center Way
8,687 SF Industrial Building Naples, FL 34110 £2,659,548 (£306/SF)

Investment Highlights
- Concrete block construction
- Fire suppression system
- 276 SF canopy over loading dock
- Climate controlled warehouse
- 27' ceilings
- Seller will not accept offers from competitive companies
Executive Summary
This concrete block construction warehouse offers 8,687 SF, boasting ceiling heights up to 27', and a climate-controlled environment. The property can be easily divided into two individual units, creating flexibility for various needs. The Seller is negotiable to leaseback the property at fair market value.
SUITE 1:
2 - 14' x 12' insulated OH door
3,685 SF
735 SF Ground Floor Offices
735 SF 2nd Floor Office
2,215 SF Warehouse
2 Restrooms - one w/ shower
SUITE 2: 5,002 SF - Warehouse
1 - 14' x 12' insulated OH door
1 - 10' x 12' insulated OH door
1 Restroom
Kitchenette
Access to Loading Dock
SUITE 1:
2 - 14' x 12' insulated OH door
3,685 SF
735 SF Ground Floor Offices
735 SF 2nd Floor Office
2,215 SF Warehouse
2 Restrooms - one w/ shower
SUITE 2: 5,002 SF - Warehouse
1 - 14' x 12' insulated OH door
1 - 10' x 12' insulated OH door
1 Restroom
Kitchenette
Access to Loading Dock
Property Facts
| Price | £2,659,548 | Number of Floors | 2 |
| Price Per SF | £306 | Year Built | 1999 |
| Sale Type | Investment or Owner User | Tenancy | Single |
| Property Type | Industrial | Parking Ratio | 1.27/1,000 SF |
| Property Subtype | Warehouse | Clear Ceiling Height | 27 ft |
| Building Class | C | No. Dock-High Doors/Loading | 1 |
| Lot Size | 0.62 AC | Level Access Doors | 4 |
| Rentable Building Area | 8,687 SF |
| Price | £2,659,548 |
| Price Per SF | £306 |
| Sale Type | Investment or Owner User |
| Property Type | Industrial |
| Property Subtype | Warehouse |
| Building Class | C |
| Lot Size | 0.62 AC |
| Rentable Building Area | 8,687 SF |
| Number of Floors | 2 |
| Year Built | 1999 |
| Tenancy | Single |
| Parking Ratio | 1.27/1,000 SF |
| Clear Ceiling Height | 27 ft |
| No. Dock-High Doors/Loading | 1 |
| Level Access Doors | 4 |
Amenities
- Air Conditioning
1 of 1
PROPERTY TAXES
| Parcel Number | 64040000187 | Improvements Assessment | £0 |
| Land Assessment | £0 | Total Assessment | £883,419 |
PROPERTY TAXES
Parcel Number
64040000187
Land Assessment
£0
Improvements Assessment
£0
Total Assessment
£883,419
zoning
| Zoning Code | I (Industrial) |
| I (Industrial) |
1 of 2
VIDEOS
3D TOUR
PHOTOS
STREET VIEW
STREET
MAP
1 of 1
Presented by

1025 Collier Center Way
Already a member? Log In
Hmm, there seems to have been an error sending your message. Please try again.
Thanks! Your message was sent.


