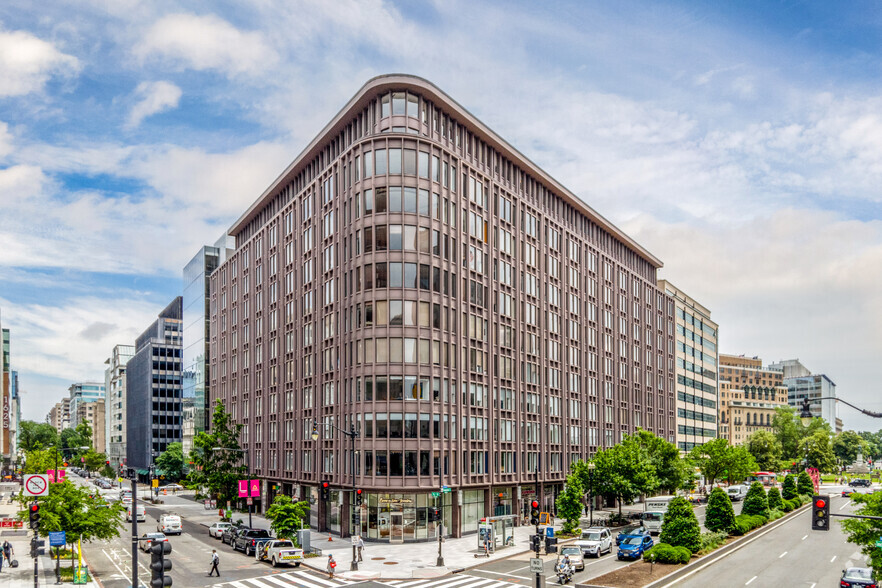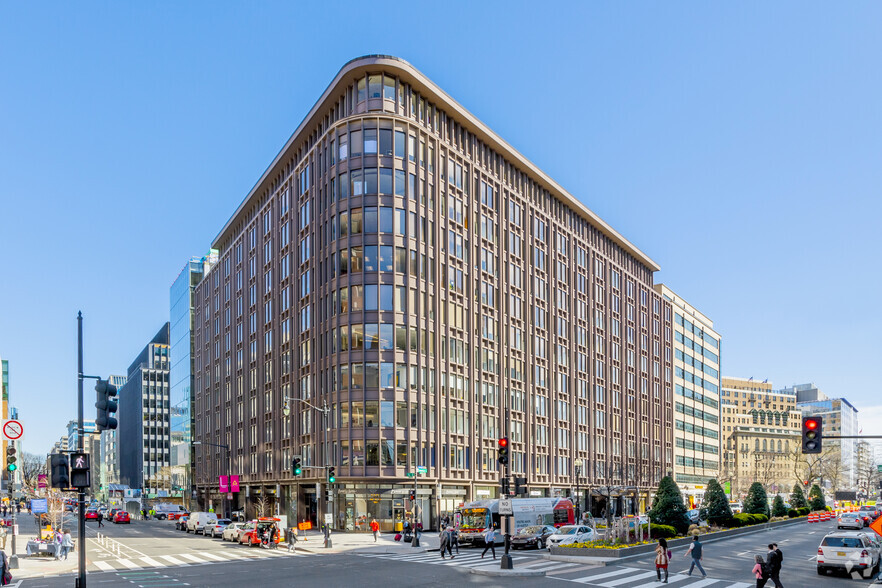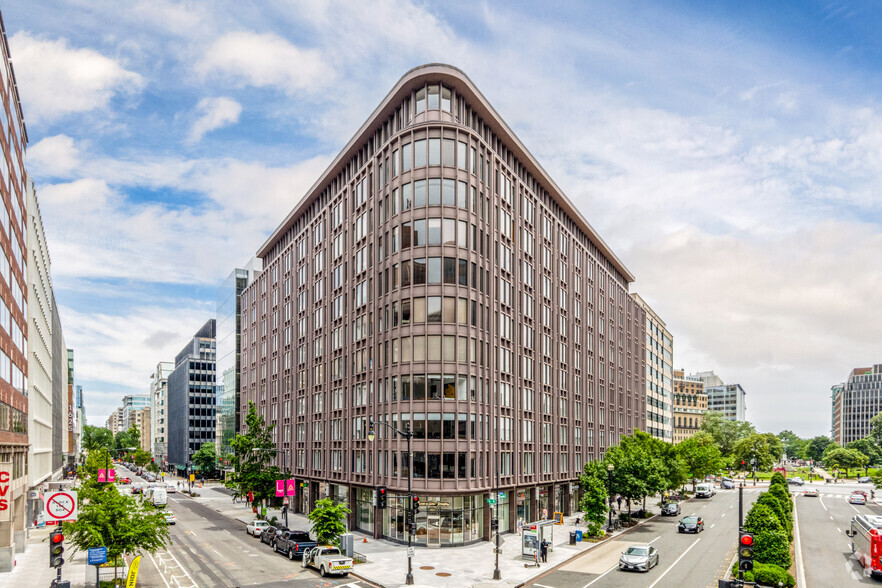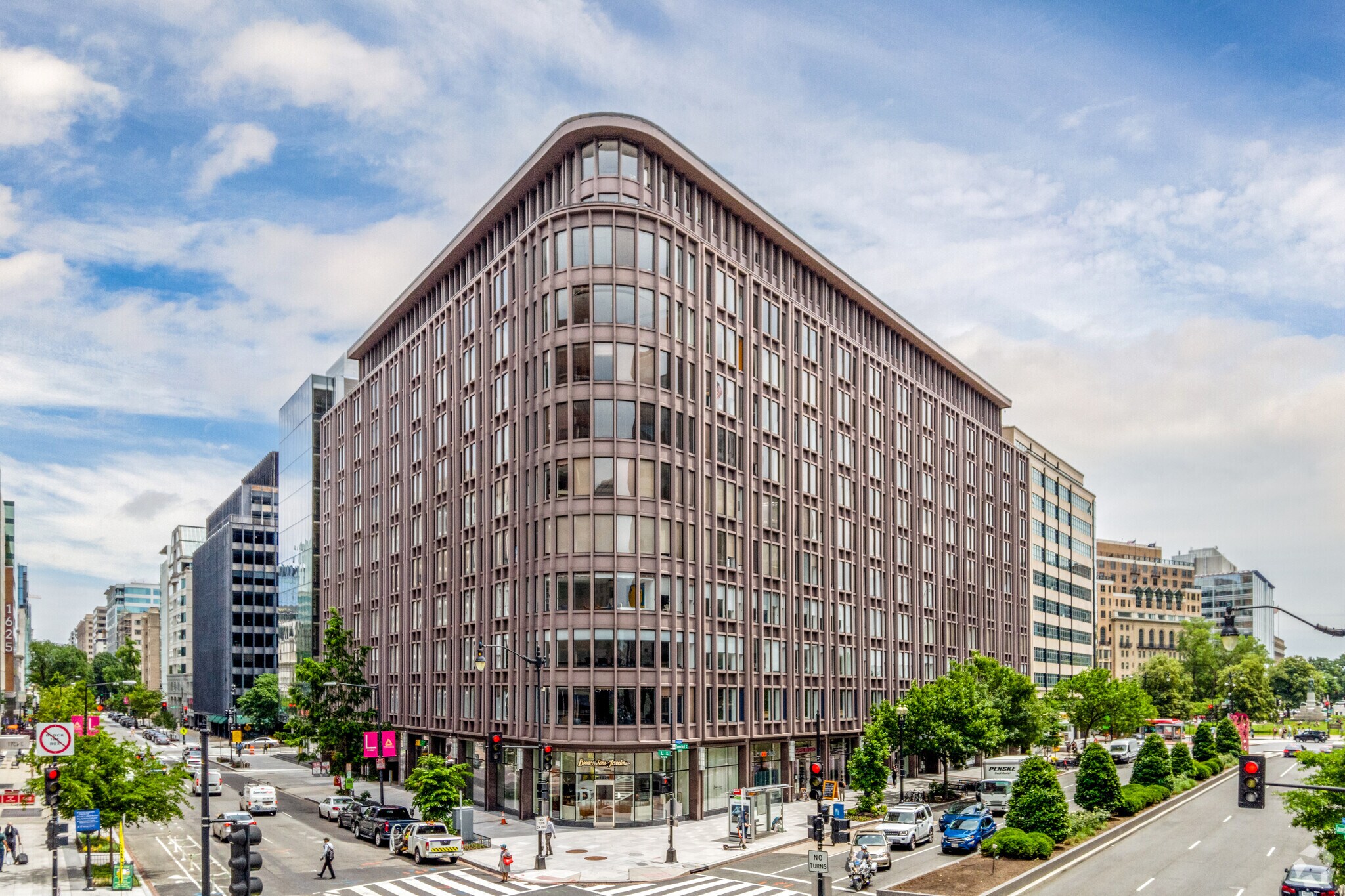Your email has been sent.
The Blake Building 1025 Connecticut Ave NW 1,632 - 19,259 sq ft of 4-Star Space Available in Washington, DC 20036



HIGHLIGHTS
- Iconic, renovated building at the heart of the Golden Triangle, DC's CBD, offering fully customizable office spaces and ground-floor retail.
- Available ground-floor retail boasts expansive glass storefronts with exceptional visibility to the sidewalk, streets, metro station, and bus stops.
- Tenants have free and exclusive access to a brand new high-end fitness center with all new equipment, towel service, and a large open area for yoga.
- Located across from Washington Square, three blocks from the White House, above Farragut North, and one block from Farragut West metro stations.
- Amenities include: gym, conferencing center, bike room, automated parking, six high-speed elevators, bluetooth technology and 24/7/365 lobby security.
- Recent renovations include the retail storefronts, main lobby, upper floor elevator lobbies and restrooms, and all-new amenities.
ALL AVAILABLE SPACES(5)
Display Rent as
- SPACE
- SIZE
- TERM
- RATE
- USE
- CONDITION
- AVAILABLE
Prominently situated along Connecticut Ave NW. Strong visibility with large storefront windows and signage. Over 71,000 VPD along Connecticut Ave NW. Located above the Farragut North metro station.
- Fully Fit-Out as Standard Retail Unit
- Central Air and Heating
- High Ceilings
- Emergency Lighting
- Highly Desirable End Cap Space
- Security System
- Secure Storage
- After Hours HVAC Available
- Anchor Unit
- Partitioned Offices
- Security System
- Corner Space
- Emergency Lighting
- Shower Facilities
- Professional Lease
- Central Air and Heating
- Private Restrooms
- Closed Circuit Television Monitoring (CCTV)
- Secure Storage
- After Hours HVAC Available
- Exclusive WC facilities
- Smoke Detector
Shell space featuring direct elevator exposure and double glass entry doors to the suite. Tenants will have access, at no charge, to a brand-new 30-person minimum conference facility on the 11th floor. Tenants also have access to the new ground-floor tenant lounge and fitness center with state-of-the-art equipment, showers, and towel service. Recent building renovations include the facades of all retail storefronts, the main lobby (entry glass doors, new wood finishes, a water feature, new lighting, and a digital directory), all upper floor elevator lobbies, common area corridors, and brand-new restroom finishes. Four levels of parking, electric car charging stations, secure bike storage, 24/7/365 security, and award-winning management are all on-site.
- Rate includes utilities, building services and property expenses
- Conference Rooms
- Lift Access
- Closed Circuit Television Monitoring (CCTV)
- Secure Storage
- After Hours HVAC Available
- Common Parts WC Facilities
- Views overlooking Connecticut Avenue and L Street
- Open Floor Plan Layout
- Central Air and Heating
- Security System
- Corner Space
- Natural Light
- Bicycle Storage
- Build-to-Suit Opportunity
Beautifully appointed suite at the prime corner of the building, offering stunning views of Connecticut Avenue and L Street, with abundant natural light. The space features a large conference room with seating for up to 16, plus additional perimeter seating. It also includes 3 smaller rooms, a fully equipped kitchen/breakroom, and generous space for workstations and benching. Tenants will have access, at no charge, to a brand-new 30-person minimum conference facility on the 11th floor. Tenants also have access to a new ground-floor tenant lounge and fitness center with state-of-the-art equipment, showers, and towel service. Recent building renovations include the facades of all retail storefronts, the main lobby (entry glass doors, new wood finishes, a water feature, new lighting, and a digital directory), all upper floor elevator lobbies, common area corridors, and brand-new restroom finishes. Four levels of parking, electric car charging stations, secure bike storage, 24/7/365 security, and award-winning management are all on-site.
- Rate includes utilities, building services and property expenses
- Open Floor Plan Layout
- 1 Conference Room
- Excellent views up and down Connecticut Avenue, NW
- Fully Fit-Out as Standard Office
- 3 Private Offices
- Space is in Excellent Condition
Brand new spec suite featuring modern building standard finishes, located on the top floor with expansive views of Connecticut Avenue. The suite includes 6 windowed offices, a spacious conference room, and a huddle room. An open pantry greets you upon entry, complemented by double glass entry doors. The layout also offers open workstations and a dedicated wellness room, creating a dynamic and functional environment. Tenants will have access, at no charge, to a brand-new 40-person conference facility on the 11th floor. Tenants can also look forward to the arrival of a new ground-floor tenant lounge and fitness center with state-of-the-art equipment, showers, and towel service by Spring 2025. Recent building renovations include the facades of all retail storefronts, the main lobby (entry glass doors, new wood finishes, a water feature, new lighting, and a digital directory), all upper floor elevator lobbies, common area corridors, and brand-new restroom finishes. Four levels of parking, electric car charging stations, secure bike storage, 24/7/365 security, and award-winning management are all on-site.
- Rate includes utilities, building services and property expenses
- 1 Conference Room
- Space is in Excellent Condition
- Reception Area
- Security System
- Secure Storage
- After Hours HVAC Available
- Emergency Lighting
- Common Parts WC Facilities
- Smoke Detector
- 6 Private Offices
- 4 Workstations
- Central Air and Heating
- Print/Copy Room
- Closed Circuit Television Monitoring (CCTV)
- Natural Light
- Bicycle Storage
- Shower Facilities
- Professional Lease
| Space | Size | Term | Rate | Space Use | Condition | Available |
| 1st Floor, Ste 101 | 3,092 sq ft | Negotiable | Upon Application Upon Application Upon Application Upon Application | Retail | Full Fit-Out | 30 Days |
| 1st Floor, Ste 109 | 1,632 sq ft | 5-10 Years | Upon Application Upon Application Upon Application Upon Application | Retail | - | Now |
| 6th Floor, Ste 605 | 5,371 sq ft | 5-10 Years | £36.12 /sq ft pa £3.01 /sq ft pcm £194,018 pa £16,168 pcm | Office | Shell And Core | 01/01/2026 |
| 9th Floor, Ste 901 | 5,638 sq ft | 3-10 Years | £38.73 /sq ft pa £3.23 /sq ft pcm £218,360 pa £18,197 pcm | Office | Full Fit-Out | Now |
| 12th Floor, Ste 1206 | 3,526 sq ft | 3-10 Years | £38.73 /sq ft pa £3.23 /sq ft pcm £136,562 pa £11,380 pcm | Office | Spec Suite | Now |
1st Floor, Ste 101
| Size |
| 3,092 sq ft |
| Term |
| Negotiable |
| Rate |
| Upon Application Upon Application Upon Application Upon Application |
| Space Use |
| Retail |
| Condition |
| Full Fit-Out |
| Available |
| 30 Days |
1st Floor, Ste 109
| Size |
| 1,632 sq ft |
| Term |
| 5-10 Years |
| Rate |
| Upon Application Upon Application Upon Application Upon Application |
| Space Use |
| Retail |
| Condition |
| - |
| Available |
| Now |
6th Floor, Ste 605
| Size |
| 5,371 sq ft |
| Term |
| 5-10 Years |
| Rate |
| £36.12 /sq ft pa £3.01 /sq ft pcm £194,018 pa £16,168 pcm |
| Space Use |
| Office |
| Condition |
| Shell And Core |
| Available |
| 01/01/2026 |
9th Floor, Ste 901
| Size |
| 5,638 sq ft |
| Term |
| 3-10 Years |
| Rate |
| £38.73 /sq ft pa £3.23 /sq ft pcm £218,360 pa £18,197 pcm |
| Space Use |
| Office |
| Condition |
| Full Fit-Out |
| Available |
| Now |
12th Floor, Ste 1206
| Size |
| 3,526 sq ft |
| Term |
| 3-10 Years |
| Rate |
| £38.73 /sq ft pa £3.23 /sq ft pcm £136,562 pa £11,380 pcm |
| Space Use |
| Office |
| Condition |
| Spec Suite |
| Available |
| Now |
1st Floor, Ste 101
| Size | 3,092 sq ft |
| Term | Negotiable |
| Rate | Upon Application |
| Space Use | Retail |
| Condition | Full Fit-Out |
| Available | 30 Days |
Prominently situated along Connecticut Ave NW. Strong visibility with large storefront windows and signage. Over 71,000 VPD along Connecticut Ave NW. Located above the Farragut North metro station.
- Fully Fit-Out as Standard Retail Unit
- Highly Desirable End Cap Space
- Central Air and Heating
- Security System
- High Ceilings
- Secure Storage
- Emergency Lighting
- After Hours HVAC Available
1st Floor, Ste 109
| Size | 1,632 sq ft |
| Term | 5-10 Years |
| Rate | Upon Application |
| Space Use | Retail |
| Condition | - |
| Available | Now |
- Anchor Unit
- Central Air and Heating
- Partitioned Offices
- Private Restrooms
- Security System
- Closed Circuit Television Monitoring (CCTV)
- Corner Space
- Secure Storage
- Emergency Lighting
- After Hours HVAC Available
- Shower Facilities
- Exclusive WC facilities
- Professional Lease
- Smoke Detector
6th Floor, Ste 605
| Size | 5,371 sq ft |
| Term | 5-10 Years |
| Rate | £36.12 /sq ft pa |
| Space Use | Office |
| Condition | Shell And Core |
| Available | 01/01/2026 |
Shell space featuring direct elevator exposure and double glass entry doors to the suite. Tenants will have access, at no charge, to a brand-new 30-person minimum conference facility on the 11th floor. Tenants also have access to the new ground-floor tenant lounge and fitness center with state-of-the-art equipment, showers, and towel service. Recent building renovations include the facades of all retail storefronts, the main lobby (entry glass doors, new wood finishes, a water feature, new lighting, and a digital directory), all upper floor elevator lobbies, common area corridors, and brand-new restroom finishes. Four levels of parking, electric car charging stations, secure bike storage, 24/7/365 security, and award-winning management are all on-site.
- Rate includes utilities, building services and property expenses
- Open Floor Plan Layout
- Conference Rooms
- Central Air and Heating
- Lift Access
- Security System
- Closed Circuit Television Monitoring (CCTV)
- Corner Space
- Secure Storage
- Natural Light
- After Hours HVAC Available
- Bicycle Storage
- Common Parts WC Facilities
- Build-to-Suit Opportunity
- Views overlooking Connecticut Avenue and L Street
9th Floor, Ste 901
| Size | 5,638 sq ft |
| Term | 3-10 Years |
| Rate | £38.73 /sq ft pa |
| Space Use | Office |
| Condition | Full Fit-Out |
| Available | Now |
Beautifully appointed suite at the prime corner of the building, offering stunning views of Connecticut Avenue and L Street, with abundant natural light. The space features a large conference room with seating for up to 16, plus additional perimeter seating. It also includes 3 smaller rooms, a fully equipped kitchen/breakroom, and generous space for workstations and benching. Tenants will have access, at no charge, to a brand-new 30-person minimum conference facility on the 11th floor. Tenants also have access to a new ground-floor tenant lounge and fitness center with state-of-the-art equipment, showers, and towel service. Recent building renovations include the facades of all retail storefronts, the main lobby (entry glass doors, new wood finishes, a water feature, new lighting, and a digital directory), all upper floor elevator lobbies, common area corridors, and brand-new restroom finishes. Four levels of parking, electric car charging stations, secure bike storage, 24/7/365 security, and award-winning management are all on-site.
- Rate includes utilities, building services and property expenses
- Fully Fit-Out as Standard Office
- Open Floor Plan Layout
- 3 Private Offices
- 1 Conference Room
- Space is in Excellent Condition
- Excellent views up and down Connecticut Avenue, NW
12th Floor, Ste 1206
| Size | 3,526 sq ft |
| Term | 3-10 Years |
| Rate | £38.73 /sq ft pa |
| Space Use | Office |
| Condition | Spec Suite |
| Available | Now |
Brand new spec suite featuring modern building standard finishes, located on the top floor with expansive views of Connecticut Avenue. The suite includes 6 windowed offices, a spacious conference room, and a huddle room. An open pantry greets you upon entry, complemented by double glass entry doors. The layout also offers open workstations and a dedicated wellness room, creating a dynamic and functional environment. Tenants will have access, at no charge, to a brand-new 40-person conference facility on the 11th floor. Tenants can also look forward to the arrival of a new ground-floor tenant lounge and fitness center with state-of-the-art equipment, showers, and towel service by Spring 2025. Recent building renovations include the facades of all retail storefronts, the main lobby (entry glass doors, new wood finishes, a water feature, new lighting, and a digital directory), all upper floor elevator lobbies, common area corridors, and brand-new restroom finishes. Four levels of parking, electric car charging stations, secure bike storage, 24/7/365 security, and award-winning management are all on-site.
- Rate includes utilities, building services and property expenses
- 6 Private Offices
- 1 Conference Room
- 4 Workstations
- Space is in Excellent Condition
- Central Air and Heating
- Reception Area
- Print/Copy Room
- Security System
- Closed Circuit Television Monitoring (CCTV)
- Secure Storage
- Natural Light
- After Hours HVAC Available
- Bicycle Storage
- Emergency Lighting
- Shower Facilities
- Common Parts WC Facilities
- Professional Lease
- Smoke Detector
PROPERTY OVERVIEW
• Four Star, LEED Gold certified, and Energy Star rated, Iconic Washington DC building • Prime DC location in the heart of the Golden Triangle BID, across from Washington Square, three blocks from the White House, directly atop the Farragut North metro station and one block north of the Farragut West metro station • Expansive window line with panoramic views on the corner of Connecticut Avenue and L Street. • Large, efficient floorplate allowing for highly customizable buildouts • Fiber & cable infrastructure to accommodate any IT requirements • Brand new, state-of-the-art tenant-only conferencing center, featuring a 77 person capacity, ClickShare wireless conferencing system with built-in speakers and microphone, Two 55-inch 4k Ultra HD monitors, movable tables allowing for multiple configurations, kitchen pantry with refrigerator, icemaker, & microwave oven, eight fan coil units for customizable air control, waiting/lounge area, and Wifi throughout • Brand new, high-end fitness center, featuring Vision Fitness treadmills, ascent trainers, recumbent & upright bikes, a Concept2 rower, an Echelon Smart Connect bike, Batca strength training stations, full set of weight-lifting equipment, locker rooms & showers, executive club towel service, large open areas for yoga, and Wifi throughout • Brand new, elegant tenant lounge on the lobby level, complete with a free cold brew station • A stunning lobby, with warm wood and marble accents, a beautiful water feature, glass chandelier, electronic directory, waiting area with hand sanitizing station, six high-speed elevators equipped with Bluetooth and QR code technology, ADA accessible front entrance doors equipped with Fob/Bluetooth (phone app) technology. • 24/7/365 lobby security attendant with CCTV camera coverage of all entry and exit points • The ground floor also boasts all new, modern, stainless steel retail storefronts with expansive glass and exceptional visibility to the sidewalk, streets, metro station, and bus stops • Four-level, after-hours-secured parking garage with over 400 parking spots, four electric car charging stations with ChargePoint technology, newly installed automated Parking Access and Revenue Control System (PARCS) and License Plate Recognition (LPR) system with Bluetooth phone app control, onsite parking attendant, and valet service available • Secured bicycle storage on the first level of the garage, featuring a 48+ bike capacity, 24/7/365 CCTV camera coverage, fob/Bluetooth access control, and bike repair station • All new restrooms, featuring marble and stainless-steel accents, illuminated and full-length mirrors, vanities in the ladies’ room, and a separate ADA unisex restroom on each floor • All elevator lobbies and common corridors feature new lighting, marble tiles, carpeting, wallpaper, water fountain, and hand sanitizing stations • All floors also feature dual zone air handlers with UVGI HVAC disinfecting technology and Merv-13 air filters • The building maintains an extensive indoor air quality monitoring program and conducts daily outside air flushes. • Tenants also have the benefit of an award-winning, onsite, and fully dedicated property management team, Prism service and visitor management systems (mobile and online), a virtual concierge, and a quick, in-house handyman service team • Onsite retail includes: Subway (sandwich shop), Top Shelf Liquor & Wine, Boone & Sons Jewelry, Allen Edmonds, Voorthuis Opticians, Brow Contour, H&R Block, and Sandy Spring Bank
- 24 Hour Access
- Banking
- Controlled Access
- Concierge
- Conferencing Facility
- Fitness Centre
- Property Manager on Site
- Restaurant
- Security System
- Signage
- Wheelchair Accessible
- Reception
- Storage Space
- Car Charging Station
- Outdoor Seating
- Air Conditioning
- Fiber Optic Internet
- Smoke Detector
PROPERTY FACTS
SELECT TENANTS
- FLOOR
- TENANT NAME
- INDUSTRY
- 7th
- Amica Center for Immigrant Rights
- Professional, Scientific, and Technical Services
- 6th
- APIA Vote
- Professional, Scientific, and Technical Services
- 11th
- Comm for a Responsible Federal Budget
- Professional, Scientific, and Technical Services
- 10th
- District Offices
- Rental and Leasing Services
- 8th
- Dow Jones & Company, Inc.
- Information
- 7th
- National Association of Independent Colleges and U
- Professional, Scientific, and Technical Services
- 2nd
- Oceana
- Professional, Scientific, and Technical Services
- 4th
- Third Way
- Professional, Scientific, and Technical Services
- 3rd
- WDG Architecture
- Professional, Scientific, and Technical Services
- 5th
- Wenderoth
- Professional, Scientific, and Technical Services
SUSTAINABILITY
SUSTAINABILITY
LEED Certification Developed by the U.S. Green Building Council (USGBC), the Leadership in Energy and Environmental Design (LEED) is a green building certification program focused on the design, construction, operation, and maintenance of green buildings, homes, and neighbourhoods, which aims to help building owners and operators be environmentally responsible and use resources efficiently. LEED certification is a globally recognized symbol of sustainability achievement and leadership. To achieve LEED certification, a project earns points by adhering to prerequisites and credits that address carbon, energy, water, waste, transportation, materials, health and indoor environmental quality. Projects go through a verification and review process and are awarded points that correspond to a level of LEED certification: Platinum (80+ points) Gold (60-79 points) Silver (50-59 points) Certified (40-49 points)
Presented by

The Blake Building | 1025 Connecticut Ave NW
Hmm, there seems to have been an error sending your message. Please try again.
Thanks! Your message was sent.
















