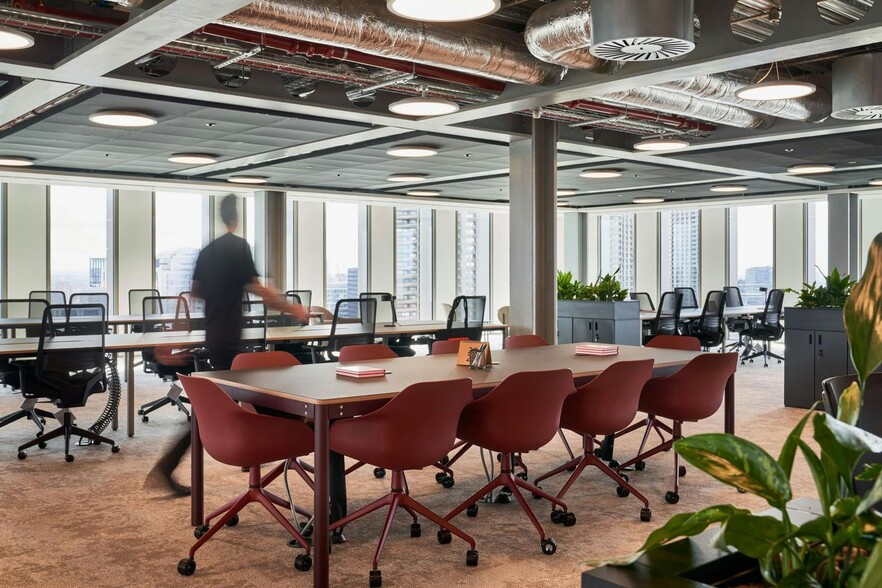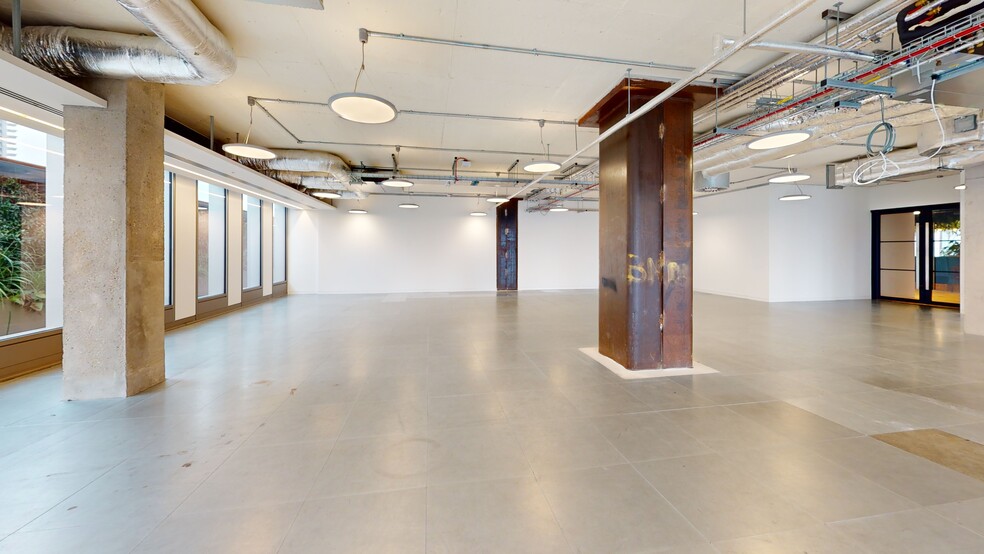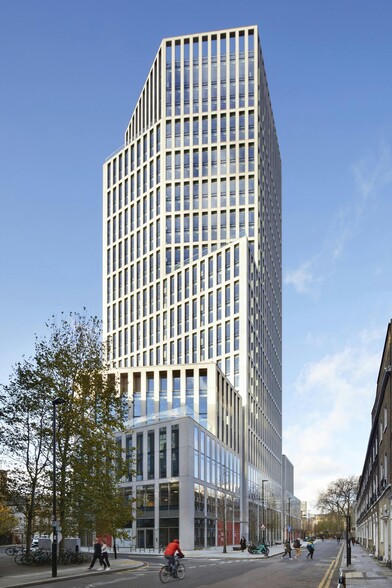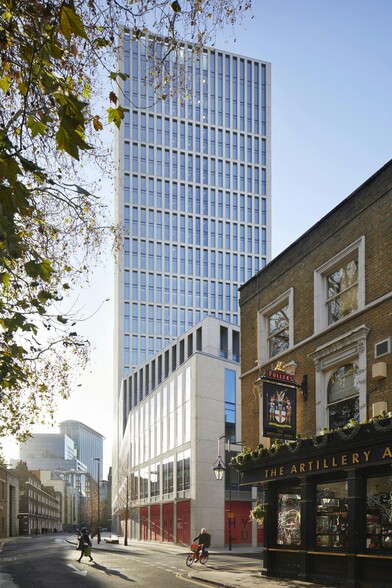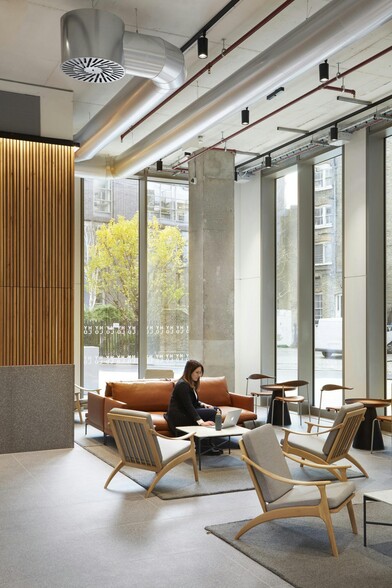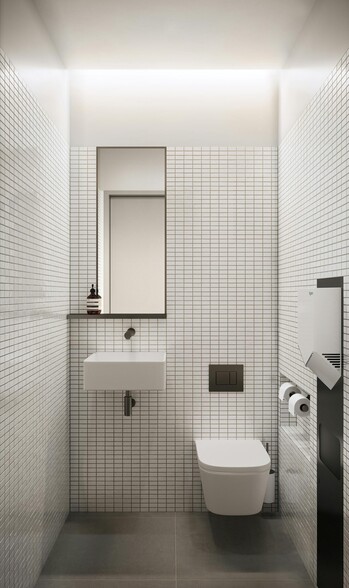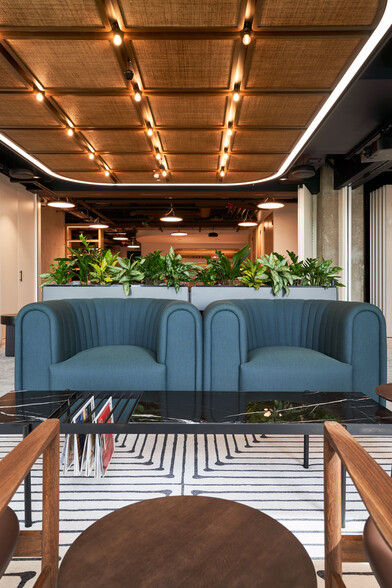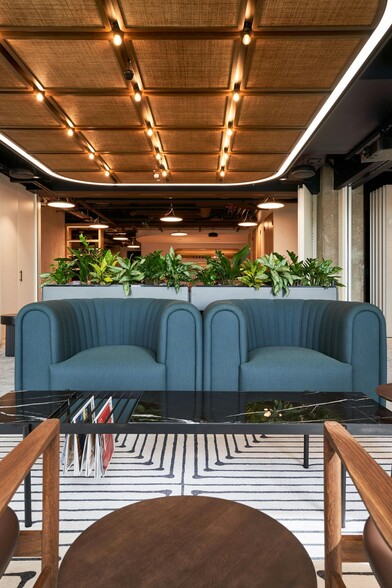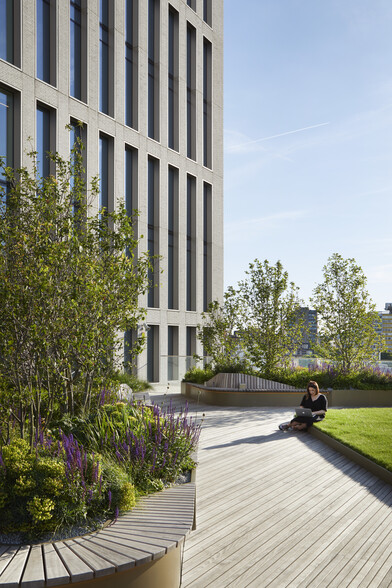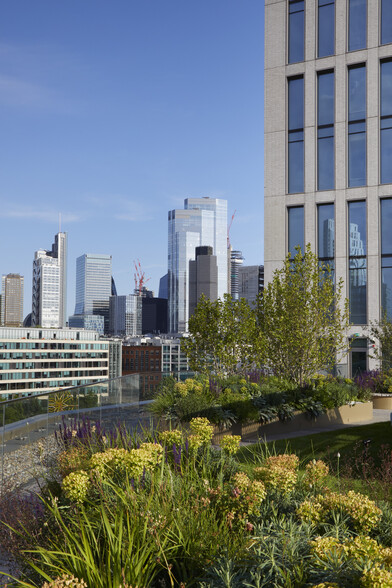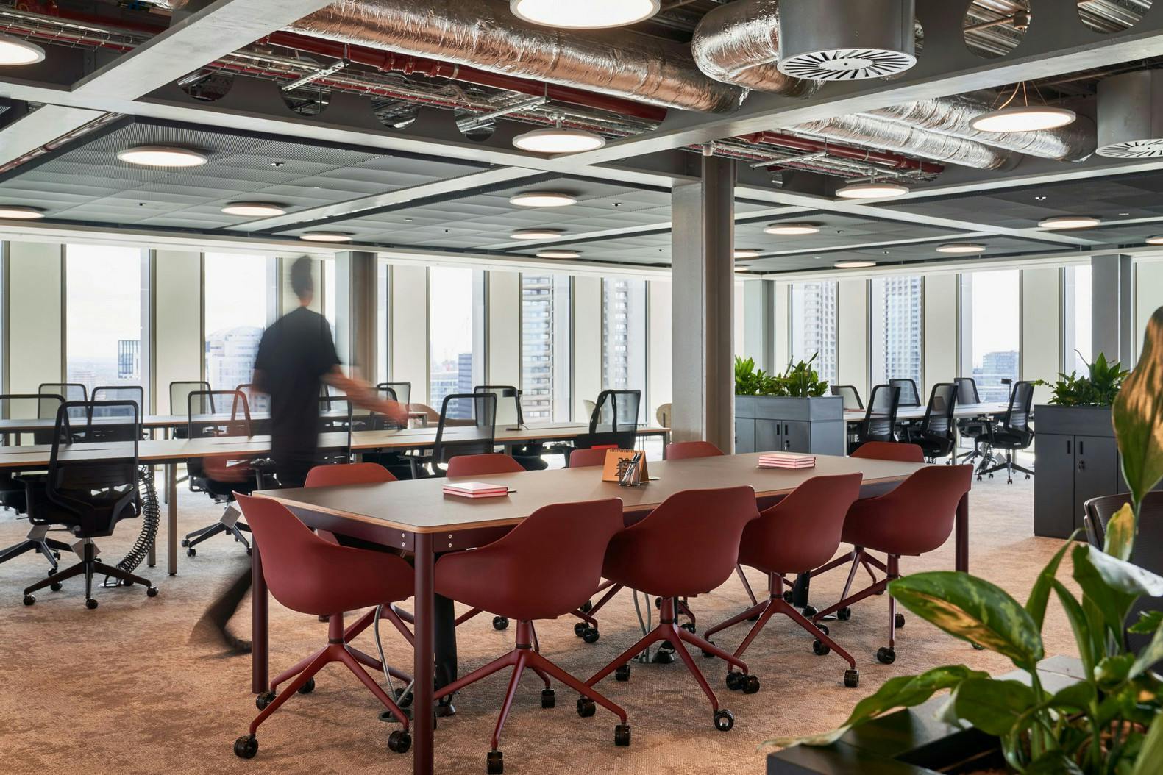HIGHLIGHTS
- Occupy award-winning office space and attractive retail accommodation at London's exciting new development, HYLO: A Basecamp For Brilliance.
- Designed by HCL Architects, the building boasts high-rise tower floors, large efficient podium floors, roof gardens, and new public space.
- Discover excellent accessibility with three key London stations, Old Street, Liverpool Street, and Moorgate, within walking distance of the building.
- HYLO offers 258,000 square feet of premium office space arranged over 28 floors and 17,000 square feet of prime retail space.
- Access the HYLO App to enjoy building services, interactive features, and data analytics via experience-focused technology.
- From cutting-edge Old Street and Shoreditch to the historically influenced City of London, this vibrant location has unmatched amenities.
ALL AVAILABLE SPACES(10)
Display Rent as
- SPACE
- SIZE
- TERM
- RENT
- SPACE USE
- CONDITION
- AVAILABLE
Occupy the most pioneering tall-building retrofit in London, HYLO, a modern, high-rise mixed-use development situated at the intersection between the historic City and the neighbouring ‘Silicone Roundabout’ innovation district. The building offers 17,000 square feet of prime retail space with excellent frontage along Bunhill Row, where occupiers can capitalise on excellent footfall generated from this inspiring, central location. These retail spaces will welcome workers, locals and visitors, making the building even more attractive to top talent, and presenting the existing community with a new wealth of local amenities. For enquiries, please contact the agents for further information.
- Use Class: E
- Space is in Excellent Condition
- Excellent Frontage
- Wide range of uses
- Located in-line with other retail
- Can be combined with additional space(s) for up to 16,754 SF of adjacent space
- Shop Front Glazing
Occupy the most pioneering tall-building retrofit in London, HYLO, a modern, high-rise mixed-use development situated at the intersection between the historic City and the neighbouring ‘Silicone Roundabout’ innovation district. The building offers 17,000 square feet of prime retail space where occupiers can capitalise on excellent footfall generated from this inspiring, central location. For enquiries, please contact the agents for further information.
- Use Class: E
- Space is in Excellent Condition
- Excellent Frontage
- Wide range of uses
- Located in-line with other retail
- Can be combined with additional space(s) for up to 16,754 SF of adjacent space
- Shop Front Glazing
Occupy the most pioneering tall-building retrofit in London, HYLO, a modern, high-rise mixed-use development situated at the intersection between the historic City and the neighbouring ‘Silicone Roundabout’ innovation district. The building offers 17,000 square feet of prime retail space where occupiers can capitalise on excellent footfall generated from this inspiring, central location. For enquiries, please contact the agents for further information.
- Use Class: E
- Space is in Excellent Condition
- Excellent Frontage
- Wide range of uses
- Located in-line with other retail
- Can be combined with additional space(s) for up to 16,754 SF of adjacent space
- Shop Front Glazing
Occupy the most pioneering tall-building retrofit in London, HYLO, a modern, high-rise mixed-use development situated at the intersection between the historic City and the neighbouring ‘Silicone Roundabout’ innovation district. The building offers 258,000 square feet of award-winning premium office space arranged over 28 floors, including a new 3,000 exclusive private club offering a multi-purpose event, meeting and lounge space with direct access to a private 4,500-square-foot landscaped roof garden. Built with the future in mind, HYLO has been designed with health, well-being, and sustainability front and centre, with smart technology adopted throughout, including access to the HYLO App, providing a fully connected experience for all who use the building. For enquiries, please contact the agents for further information.
- Use Class: E
- Space is in Excellent Condition
- Central Air and Heating
- Kitchen
- Elevator Access
- Raised Floor
- Secure Storage
- Bicycle Storage
- Energy Performance Rating - A
- DDA Compliant
- Business Lounge
- HYLO App Access
- Mostly Open Floor Plan Layout
- Can be combined with additional space(s) for up to 57,820 SF of adjacent space
- Reception Area
- Wi-Fi Connectivity
- Closed Circuit Television Monitoring (CCTV)
- Exposed Ceiling
- Natural Light
- Shower Facilities
- Common Parts WC Facilities
- Open-Plan
- Excellent End-Of-Journey Facilities
- Panoramic City Views
Occupy the most pioneering tall-building retrofit in London, HYLO, a modern, high-rise mixed-use development situated at the intersection between the historic City and the neighbouring ‘Silicone Roundabout’ innovation district. The building offers 258,000 square feet of award-winning premium office space arranged over 28 floors, including a new 3,000 exclusive private club offering a multi-purpose event, meeting and lounge space with direct access to a private 4,500-square-foot landscaped roof garden. Built with the future in mind, HYLO has been designed with health, well-being, and sustainability front and centre, with smart technology adopted throughout, including access to the HYLO App, providing a fully connected experience for all who use the building. For enquiries, please contact the agents for further information.
- Use Class: E
- Space is in Excellent Condition
- Central Air and Heating
- Kitchen
- Elevator Access
- Raised Floor
- Secure Storage
- Bicycle Storage
- Energy Performance Rating - A
- DDA Compliant
- Business Lounge
- HYLO App Access
- Mostly Open Floor Plan Layout
- Can be combined with additional space(s) for up to 57,820 SF of adjacent space
- Reception Area
- Wi-Fi Connectivity
- Closed Circuit Television Monitoring (CCTV)
- Exposed Ceiling
- Natural Light
- Shower Facilities
- Common Parts WC Facilities
- Open-Plan
- Excellent End-Of-Journey Facilities
- Panoramic City Views
Occupy the most pioneering tall-building retrofit in London, HYLO, a modern, high-rise mixed-use development situated at the intersection between the historic City and the neighbouring ‘Silicone Roundabout’ innovation district. The building offers 258,000 square feet of award-winning premium office space arranged over 28 floors, including a new 3,000 exclusive private club offering a multi-purpose event, meeting and lounge space with direct access to a private 4,500-square-foot landscaped roof garden. Built with the future in mind, HYLO has been designed with health, well-being, and sustainability front and centre, with smart technology adopted throughout, including access to the HYLO App, providing a fully connected experience for all who use the building. For enquiries, please contact the agents for further information.
- Use Class: E
- Space is in Excellent Condition
- Central Air and Heating
- Kitchen
- Elevator Access
- Raised Floor
- Secure Storage
- Bicycle Storage
- Energy Performance Rating - A
- DDA Compliant
- Business Lounge
- HYLO App Access
- Mostly Open Floor Plan Layout
- Can be combined with additional space(s) for up to 57,820 SF of adjacent space
- Reception Area
- Wi-Fi Connectivity
- Closed Circuit Television Monitoring (CCTV)
- Exposed Ceiling
- Natural Light
- Shower Facilities
- Common Parts WC Facilities
- Open-Plan
- Excellent End-Of-Journey Facilities
- Panoramic City Views
Occupy the most pioneering tall-building retrofit in London, HYLO, a modern, high-rise mixed-use development situated at the intersection between the historic City and the neighbouring ‘Silicone Roundabout’ innovation district. The building offers 258,000 square feet of award-winning premium office space arranged over 28 floors, including a new 3,000 exclusive private club offering a multi-purpose event, meeting and lounge space with direct access to a private 4,500-square-foot landscaped roof garden. Built with the future in mind, HYLO has been designed with health, well-being, and sustainability front and centre, with smart technology adopted throughout, including access to the HYLO App, providing a fully connected experience for all who use the building. For enquiries, please contact the agents for further information.
- Use Class: E
- Space is in Excellent Condition
- Reception Area
- Wi-Fi Connectivity
- Closed Circuit Television Monitoring (CCTV)
- Exposed Ceiling
- Natural Light
- Shower Facilities
- Common Parts WC Facilities
- Open-Plan
- Excellent End-Of-Journey Facilities
- Panoramic City Views
- Mostly Open Floor Plan Layout
- Central Air and Heating
- Kitchen
- Elevator Access
- Raised Floor
- Secure Storage
- Bicycle Storage
- Energy Performance Rating - A
- DDA Compliant
- Business Lounge
- HYLO App Access
Occupy the most pioneering tall-building retrofit in London, HYLO, a modern, high-rise mixed-use development situated at the intersection between the historic City and the neighbouring ‘Silicone Roundabout’ innovation district. The building offers 258,000 square feet of award-winning premium office space arranged over 28 floors, including a new 3,000 exclusive private club offering a multi-purpose event, meeting and lounge space with direct access to a private 4,500-square-foot landscaped roof garden. Built with the future in mind, HYLO has been designed with health, well-being, and sustainability front and centre, with smart technology adopted throughout, including access to the HYLO App, providing a fully connected experience for all who use the building. For enquiries, please contact the agents for further information.
- Use Class: E
- Mostly Open Floor Plan Layout
- Can be combined with additional space(s) for up to 17,729 SF of adjacent space
- Reception Area
- Wi-Fi Connectivity
- Closed Circuit Television Monitoring (CCTV)
- Exposed Ceiling
- Natural Light
- Shower Facilities
- Common Parts WC Facilities
- Open-Plan
- Excellent End-Of-Journey Facilities
- Panoramic City Views
- Fully Built-Out as Standard Office
- Space is in Excellent Condition
- Central Air and Heating
- Kitchen
- Elevator Access
- Raised Floor
- Secure Storage
- Bicycle Storage
- Energy Performance Rating - A
- DDA Compliant
- Business Lounge
- HYLO App Access
- Cat A
Occupy the most pioneering tall-building retrofit in London, HYLO, a modern, high-rise mixed-use development situated at the intersection between the historic City and the neighbouring ‘Silicone Roundabout’ innovation district. The building offers 258,000 square feet of award-winning premium office space arranged over 28 floors, including a new 3,000 exclusive private club offering a multi-purpose event, meeting and lounge space with direct access to a private 4,500-square-foot landscaped roof garden. Built with the future in mind, HYLO has been designed with health, well-being, and sustainability front and centre, with smart technology adopted throughout, including access to the HYLO App, providing a fully connected experience for all who use the building. For enquiries, please contact the agents for further information.
- Use Class: E
- Mostly Open Floor Plan Layout
- Can be combined with additional space(s) for up to 17,729 SF of adjacent space
- Reception Area
- Wi-Fi Connectivity
- Closed Circuit Television Monitoring (CCTV)
- Exposed Ceiling
- Natural Light
- Shower Facilities
- Common Parts WC Facilities
- Open-Plan
- Excellent End-Of-Journey Facilities
- Panoramic City Views
- Duplex with internal stair
- Fully Built-Out as Standard Office
- Space is in Excellent Condition
- Central Air and Heating
- Kitchen
- Elevator Access
- Raised Floor
- Secure Storage
- Bicycle Storage
- Energy Performance Rating - A
- DDA Compliant
- Business Lounge
- HYLO App Access
- Cat A
Occupy the most pioneering tall-building retrofit in London, HYLO, a modern, high-rise mixed-use development situated at the intersection between the historic City and the neighbouring ‘Silicone Roundabout’ innovation district. The building offers 258,000 square feet of award-winning premium office space arranged over 28 floors, including a new 3,000 exclusive private club offering a multi-purpose event, meeting and lounge space with direct access to a private 4,500-square-foot landscaped roof garden. Built with the future in mind, HYLO has been designed with health, well-being, and sustainability front and centre, with smart technology adopted throughout, including access to the HYLO App, providing a fully connected experience for all who use the building. For enquiries, please contact the agents for further information.
- Use Class: E
- Mostly Open Floor Plan Layout
- Can be combined with additional space(s) for up to 17,729 SF of adjacent space
- Reception Area
- Wi-Fi Connectivity
- Closed Circuit Television Monitoring (CCTV)
- Exposed Ceiling
- Natural Light
- Shower Facilities
- Common Parts WC Facilities
- Open-Plan
- Excellent End-Of-Journey Facilities
- Panoramic City Views
- Duplex with internal stair
- Fully Built-Out as Standard Office
- Space is in Excellent Condition
- Central Air and Heating
- Kitchen
- Elevator Access
- Raised Floor
- Secure Storage
- Bicycle Storage
- Energy Performance Rating - A
- DDA Compliant
- Business Lounge
- HYLO App Access
- Cat A
| Space | Size | Term | Rent | Space Use | Condition | Available |
| Basement | 6,419 SF | Negotiable | Upon Application | Retail | Shell Space | 30 Days |
| Ground, Ste North | 7,914 SF | Negotiable | Upon Application | Retail | Shell Space | 30 Days |
| Ground, Ste South | 2,421 SF | Negotiable | Upon Application | Retail | Shell Space | 30 Days |
| 1st Floor, Ste South | 8,797 SF | Negotiable | £593,798 /PA | Office | Shell Space | Now |
| 2nd Floor | 24,484 SF | Negotiable | £1,652,670 /PA | Office | Shell Space | Now |
| 3rd Floor | 24,539 SF | Negotiable | £1,705,461 /PA | Office | Shell Space | Now |
| 5th Floor, Ste North | 6,256 SF | Negotiable | Upon Application | Office | Shell Space | Now |
| 26th Floor | 6,040 SF | Negotiable | Upon Application | Office | Full Build-Out | Now |
| 27th Floor | 5,977 SF | Negotiable | Upon Application | Office | Full Build-Out | Now |
| 28th Floor | 5,712 SF | Negotiable | Upon Application | Office | Full Build-Out | Now |
Basement
| Size |
| 6,419 SF |
| Term |
| Negotiable |
| Rent |
| Upon Application |
| Space Use |
| Retail |
| Condition |
| Shell Space |
| Available |
| 30 Days |
Ground, Ste North
| Size |
| 7,914 SF |
| Term |
| Negotiable |
| Rent |
| Upon Application |
| Space Use |
| Retail |
| Condition |
| Shell Space |
| Available |
| 30 Days |
Ground, Ste South
| Size |
| 2,421 SF |
| Term |
| Negotiable |
| Rent |
| Upon Application |
| Space Use |
| Retail |
| Condition |
| Shell Space |
| Available |
| 30 Days |
1st Floor, Ste South
| Size |
| 8,797 SF |
| Term |
| Negotiable |
| Rent |
| £593,798 /PA |
| Space Use |
| Office |
| Condition |
| Shell Space |
| Available |
| Now |
2nd Floor
| Size |
| 24,484 SF |
| Term |
| Negotiable |
| Rent |
| £1,652,670 /PA |
| Space Use |
| Office |
| Condition |
| Shell Space |
| Available |
| Now |
3rd Floor
| Size |
| 24,539 SF |
| Term |
| Negotiable |
| Rent |
| £1,705,461 /PA |
| Space Use |
| Office |
| Condition |
| Shell Space |
| Available |
| Now |
5th Floor, Ste North
| Size |
| 6,256 SF |
| Term |
| Negotiable |
| Rent |
| Upon Application |
| Space Use |
| Office |
| Condition |
| Shell Space |
| Available |
| Now |
26th Floor
| Size |
| 6,040 SF |
| Term |
| Negotiable |
| Rent |
| Upon Application |
| Space Use |
| Office |
| Condition |
| Full Build-Out |
| Available |
| Now |
27th Floor
| Size |
| 5,977 SF |
| Term |
| Negotiable |
| Rent |
| Upon Application |
| Space Use |
| Office |
| Condition |
| Full Build-Out |
| Available |
| Now |
28th Floor
| Size |
| 5,712 SF |
| Term |
| Negotiable |
| Rent |
| Upon Application |
| Space Use |
| Office |
| Condition |
| Full Build-Out |
| Available |
| Now |
PROPERTY OVERVIEW
Welcome to London's future workplace, HYLO: A basecamp for brilliance. Designed by HCL Architects and modelled by Stiff + Trevillion interior designers, the building offers 258,000 square feet of premium CAT A and CAT B office space and 17,000 square feet of retail space. Providing the perfect platform for startups and global brands, HYLO offers the ideal destination for occupiers seeking a smart, modern workplace designed with health, well-being, and sustainability. Built for the future, the project strengthened the original structure and added 13 additional stories to meet occupation demands, incorporating four private terraces and a communal business lounge. Using the superstructure of the original building helped save over 2,500 tonnes of CO2, alongside a further 750 tonnes that would have been wasted if the building had been demolished and rebuilt from scratch. Compared to leasing a new building, these green initiatives will generate a carbon savings of around 25% over a typical 10-year lease. Boasting a BREAAM Rating of Excellent, an EPC A Rating, and CO2 emissions 35% below 2013 PartL. The careful consideration of the building's design has been widely recognised with various awards presented to HYLO in 2022, including the RICS Award for Best Commercial Development, the Supreme Award for Structural Engineering Excellence, the Tall Building Award for Best Mixed-Use Building, and the Winner of Winners Award by the Tall Building Awards, securing HYLO as London's future workplace. Commute easily with excellent end-of-journey facilities, including 30 showers, 407 cycle racks, 397 lockers, hotel-quality changing facilities, bike servicing stations, drinking points, and a dedicated entrance. Public transport access is also unmatched, with three key London stations, including Old Street, Liverpool Street, and Moorgate, within walking distance of the building. Over the next decade, the area will unlock a new era in connectivity as it becomes a major Crossrail destination. London City Airport can be reached within 38 minutes, and all other major London airports are accessible in approximately an hour. Occupiers can also use the HYLO App, making it easier than ever for forward-thinking businesses to support their ESG and workplace ambitions through intelligent and experience-focused technology. Tenants will enjoy several interactive features that will help enhance their day-to-day environment.
- 24 Hour Access
- Raised Floor
- Restaurant
- Kitchen
- EPC - A
- Reception
- Roof Terrace
- Basement
- Central Heating
- Common Parts WC Facilities
- DDA Compliant
- Lift Access
- Open-Plan
- Secure Storage
- Shower Facilities
- Air Conditioning
PROPERTY FACTS
MARKETING BROCHURE
NEARBY AMENITIES
RESTAURANTS |
|||
|---|---|---|---|
| Fuller Smith & Turner plc | - | - | 1 min walk |
| Pret A Manger | Fast Food | £ | 3 min walk |
| Fix Coffee | - | - | 4 min walk |
| Officina 00 | Italian | £££ | 4 min walk |
| Pham Sushi | Japanese | £££ | 4 min walk |
| The Salad Kitchen | Salad | £ | 4 min walk |
| Mola Café | Cafe | £ | 5 min walk |
| Iskele (The) | Turkish | £££ | 5 min walk |
| Stonegate Pub Company Ltd | - | - | 5 min walk |
RETAIL |
||
|---|---|---|
| YMCA | Fitness | 1 min walk |
| Ryman | Stationery | 3 min walk |
| OFFICE | Shoes | 4 min walk |
| F45 | Fitness | 4 min walk |
| Lloyds Bank | Bank | 4 min walk |
| Tesco Express | Convenience Market | 5 min walk |
| Post Office | Business/Copy/Postal Services | 6 min walk |
| ALDI | Supermarket | 6 min walk |
HOTELS |
|
|---|---|
| Montcalm |
235 rooms
4 min walk
|
| art'otel |
357 rooms
11 min walk
|
| The Hoxton |
210 rooms
13 min walk
|
ABOUT CITY FRINGE
London’s City Fringe is a trendy and dynamic area that has risen in prominence as an office market over the past decade, thanks to government incentives and the area’s popularity with technology, media and creative firms. Many new developments have sprung up in emerging districts such as Farringdon, Shoreditch and Aldgate in recent years, with developers like Derwent London and Helical delivering a mix of warehouse-style space and modern tower blocks that cater to businesses of all sizes and ages.
Major occupiers in the vicinity include Amazon, Turner Broadcasting and BT, although the neighbourhood is mostly synonymous with small and growing tech firms. Despite outsized growth in office rents over the past decade, firms can still expect to pay around 10% less for space here, on average, than in the neighbouring City Core.
The area benefits from excellent public transport and cycling links to other parts of central London, with many underground and overground stations nearby. Transport connections have improved further in recent years following the completion of the Elizabeth Line and Thameslink, which have reduced journey times to Heathrow and Gatwick airports. Strong transport links and a vibrant social scene have helped fuel outsized population growth in the area in recent years. Its population is projected to continue rising faster than the London average in the coming years, too, increasing both the neighbourhood’s vibrancy and its pool of local workers.



