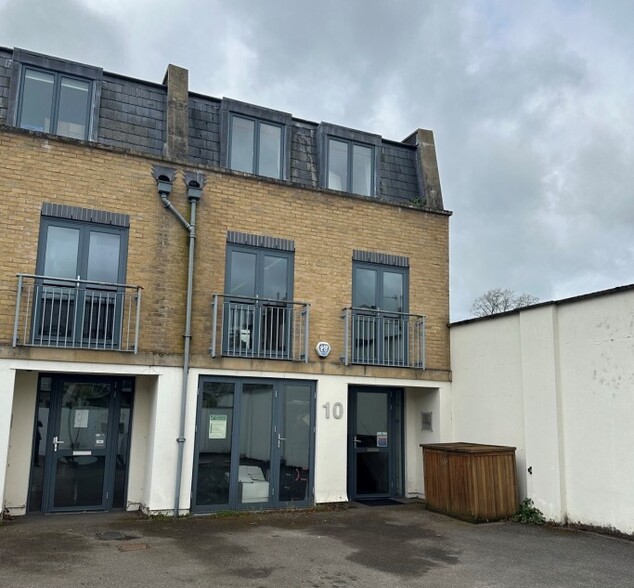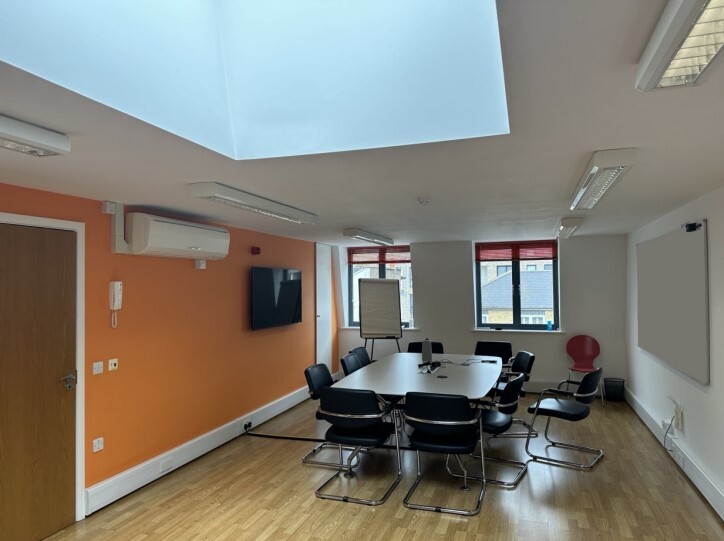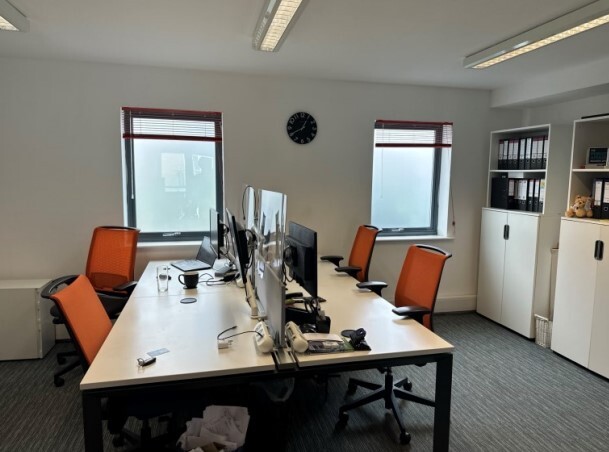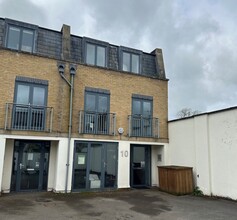
This feature is unavailable at the moment.
We apologize, but the feature you are trying to access is currently unavailable. We are aware of this issue and our team is working hard to resolve the matter.
Please check back in a few minutes. We apologize for the inconvenience.
- LoopNet Team
thank you

Your email has been sent!
Coppergate Mews 103-107 Brighton Rd
315 - 1,110 SF of Office Space Available in Surbiton KT6 5NF



Highlights
- Premises Close To Town Centre
- Variety Of Local Amenities
- Mainline Train Station Nearby
all available spaces(3)
Display Rent as
- Space
- Size
- Term
- Rent
- Space Use
- Condition
- Available
The premises comprise a purpose built office arranged over ground, first and second floors and benefit from the following amenities: Features: - Air conditioning/comfort cooling - Wood laminate flooring - Fluorescent lighting - Kitchen facilities on ground and first floors - Disabled WC on ground floor - WC and integral shower on second floor - 1 car parking space The premises are available to let on a new flexible lease for terms to be agreed.
- Use Class: E
- Mostly Open Floor Plan Layout
- Can be combined with additional space(s) for up to 1,110 SF of adjacent space
- Kitchen
- Energy Performance Rating - C
- Wooden Floors
- Wood Laminate Flooring
- Fully Built-Out as Standard Office
- Fits 1 - 3 People
- Central Air Conditioning
- Shower Facilities
- Private Restrooms
- 1 Car Parking Space
- WC And Integral Shower On Second Floor
The premises comprise a purpose built office arranged over ground, first and second floors and benefit from the following amenities: Features: - Air conditioning/comfort cooling - Wood laminate flooring - Fluorescent lighting - Kitchen facilities on ground and first floors - Disabled WC on ground floor - WC and integral shower on second floor - 1 car parking space The premises are available to let on a new flexible lease for terms to be agreed.
- Use Class: E
- Mostly Open Floor Plan Layout
- Can be combined with additional space(s) for up to 1,110 SF of adjacent space
- Kitchen
- Energy Performance Rating - C
- Wooden Floors
- Wood Laminate Flooring
- Fully Built-Out as Standard Office
- Fits 2 - 4 People
- Central Air Conditioning
- Shower Facilities
- Private Restrooms
- 1 Car Parking Space
- WC And Integral Shower On Second Floor
The premises comprise a purpose built office arranged over ground, first and second floors and benefit from the following amenities: Features: - Air conditioning/comfort cooling - Wood laminate flooring - Fluorescent lighting - Kitchen facilities on ground and first floors - Disabled WC on ground floor - WC and integral shower on second floor - 1 car parking space The premises are available to let on a new flexible lease for terms to be agreed.
- Use Class: E
- Mostly Open Floor Plan Layout
- Can be combined with additional space(s) for up to 1,110 SF of adjacent space
- Kitchen
- Energy Performance Rating - C
- Wooden Floors
- Wood Laminate Flooring
- Fully Built-Out as Standard Office
- Fits 1 - 4 People
- Central Air Conditioning
- Shower Facilities
- Private Restrooms
- 1 Car Parking Space
- WC And Integral Shower On Second Floor
| Space | Size | Term | Rent | Space Use | Condition | Available |
| Ground, Ste 10 | 315 SF | Negotiable | Upon Application Upon Application Upon Application Upon Application Upon Application Upon Application | Office | Full Build-Out | 30 Days |
| 1st Floor, Ste 10 | 410 SF | Negotiable | Upon Application Upon Application Upon Application Upon Application Upon Application Upon Application | Office | Full Build-Out | 30 Days |
| 2nd Floor, Ste 10 | 385 SF | Negotiable | Upon Application Upon Application Upon Application Upon Application Upon Application Upon Application | Office | Full Build-Out | 30 Days |
Ground, Ste 10
| Size |
| 315 SF |
| Term |
| Negotiable |
| Rent |
| Upon Application Upon Application Upon Application Upon Application Upon Application Upon Application |
| Space Use |
| Office |
| Condition |
| Full Build-Out |
| Available |
| 30 Days |
1st Floor, Ste 10
| Size |
| 410 SF |
| Term |
| Negotiable |
| Rent |
| Upon Application Upon Application Upon Application Upon Application Upon Application Upon Application |
| Space Use |
| Office |
| Condition |
| Full Build-Out |
| Available |
| 30 Days |
2nd Floor, Ste 10
| Size |
| 385 SF |
| Term |
| Negotiable |
| Rent |
| Upon Application Upon Application Upon Application Upon Application Upon Application Upon Application |
| Space Use |
| Office |
| Condition |
| Full Build-Out |
| Available |
| 30 Days |
Ground, Ste 10
| Size | 315 SF |
| Term | Negotiable |
| Rent | Upon Application |
| Space Use | Office |
| Condition | Full Build-Out |
| Available | 30 Days |
The premises comprise a purpose built office arranged over ground, first and second floors and benefit from the following amenities: Features: - Air conditioning/comfort cooling - Wood laminate flooring - Fluorescent lighting - Kitchen facilities on ground and first floors - Disabled WC on ground floor - WC and integral shower on second floor - 1 car parking space The premises are available to let on a new flexible lease for terms to be agreed.
- Use Class: E
- Fully Built-Out as Standard Office
- Mostly Open Floor Plan Layout
- Fits 1 - 3 People
- Can be combined with additional space(s) for up to 1,110 SF of adjacent space
- Central Air Conditioning
- Kitchen
- Shower Facilities
- Energy Performance Rating - C
- Private Restrooms
- Wooden Floors
- 1 Car Parking Space
- Wood Laminate Flooring
- WC And Integral Shower On Second Floor
1st Floor, Ste 10
| Size | 410 SF |
| Term | Negotiable |
| Rent | Upon Application |
| Space Use | Office |
| Condition | Full Build-Out |
| Available | 30 Days |
The premises comprise a purpose built office arranged over ground, first and second floors and benefit from the following amenities: Features: - Air conditioning/comfort cooling - Wood laminate flooring - Fluorescent lighting - Kitchen facilities on ground and first floors - Disabled WC on ground floor - WC and integral shower on second floor - 1 car parking space The premises are available to let on a new flexible lease for terms to be agreed.
- Use Class: E
- Fully Built-Out as Standard Office
- Mostly Open Floor Plan Layout
- Fits 2 - 4 People
- Can be combined with additional space(s) for up to 1,110 SF of adjacent space
- Central Air Conditioning
- Kitchen
- Shower Facilities
- Energy Performance Rating - C
- Private Restrooms
- Wooden Floors
- 1 Car Parking Space
- Wood Laminate Flooring
- WC And Integral Shower On Second Floor
2nd Floor, Ste 10
| Size | 385 SF |
| Term | Negotiable |
| Rent | Upon Application |
| Space Use | Office |
| Condition | Full Build-Out |
| Available | 30 Days |
The premises comprise a purpose built office arranged over ground, first and second floors and benefit from the following amenities: Features: - Air conditioning/comfort cooling - Wood laminate flooring - Fluorescent lighting - Kitchen facilities on ground and first floors - Disabled WC on ground floor - WC and integral shower on second floor - 1 car parking space The premises are available to let on a new flexible lease for terms to be agreed.
- Use Class: E
- Fully Built-Out as Standard Office
- Mostly Open Floor Plan Layout
- Fits 1 - 4 People
- Can be combined with additional space(s) for up to 1,110 SF of adjacent space
- Central Air Conditioning
- Kitchen
- Shower Facilities
- Energy Performance Rating - C
- Private Restrooms
- Wooden Floors
- 1 Car Parking Space
- Wood Laminate Flooring
- WC And Integral Shower On Second Floor
Property Overview
The premises are well situated close to Surbiton town centre and located in a quiet mews accessed just off Brighton Road. The nearest station to the premises is Surbiton mainline station, providing fast and frequent services into central London. Surbiton offers an excellent range of shopping and banking facilities, including both Waitrose and Sainsbury’s.
- Security System
- EPC - C
- EPC - D
- Natural Light
- Open-Plan
- Perimeter Trunking
- Shower Facilities
- Air Conditioning
PROPERTY FACTS
Presented by

Coppergate Mews | 103-107 Brighton Rd
Hmm, there seems to have been an error sending your message. Please try again.
Thanks! Your message was sent.





