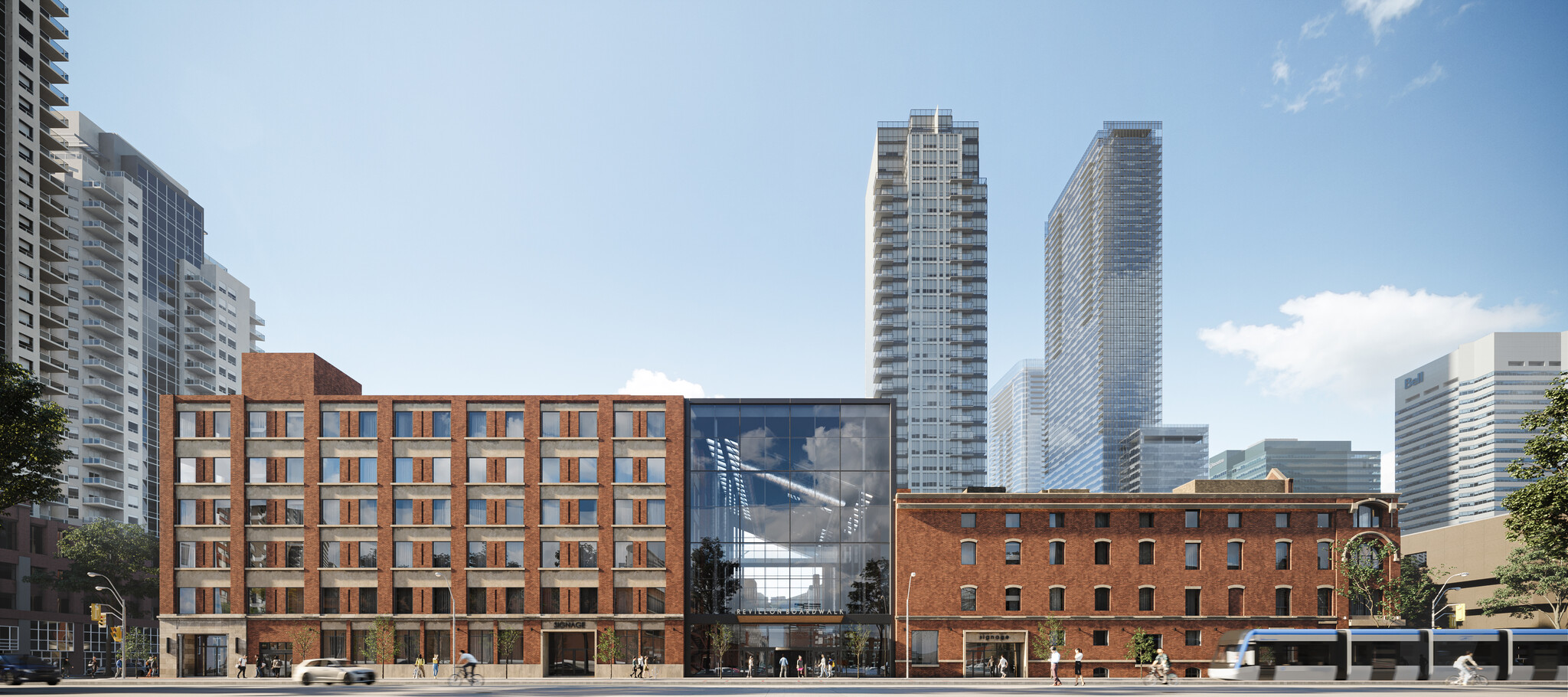The Boardwalk Building 10310 102nd Ave NW 3,270 - 73,967 SF of Office Space Available in Edmonton, AB T5J 5A2
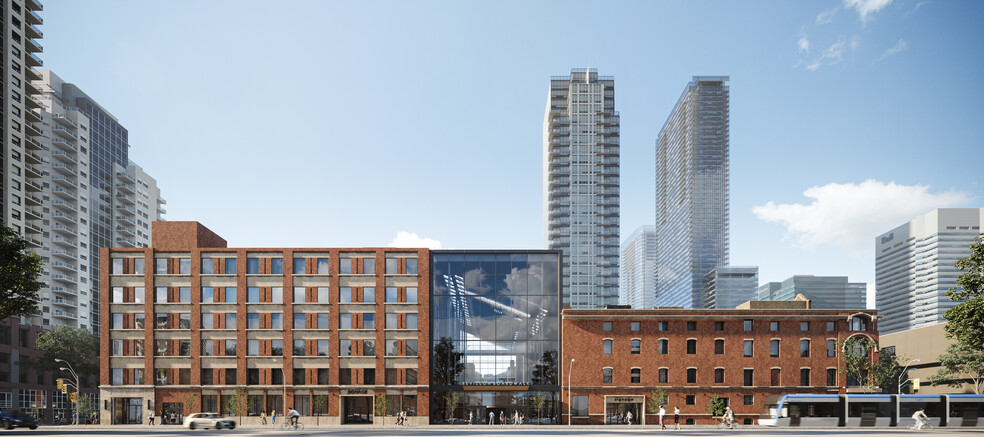
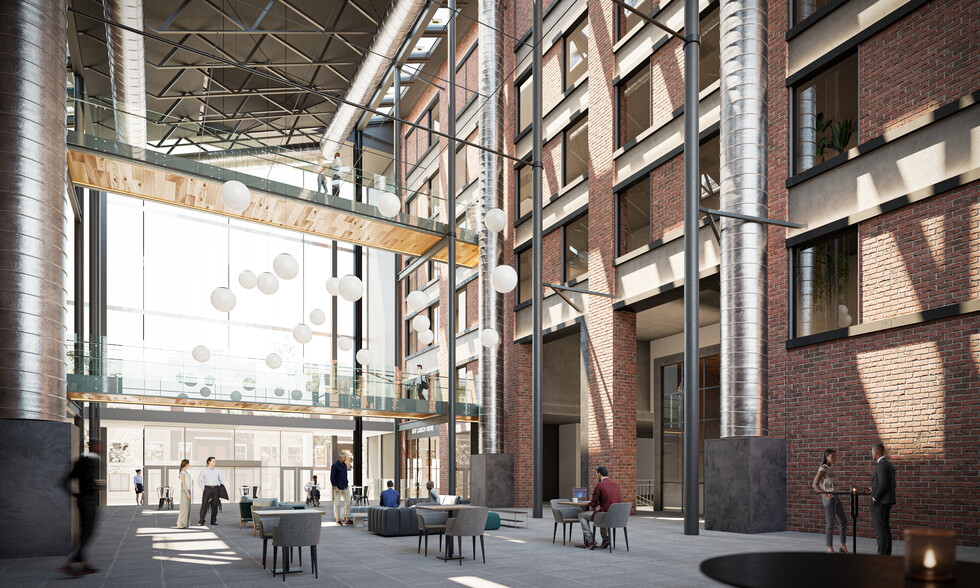
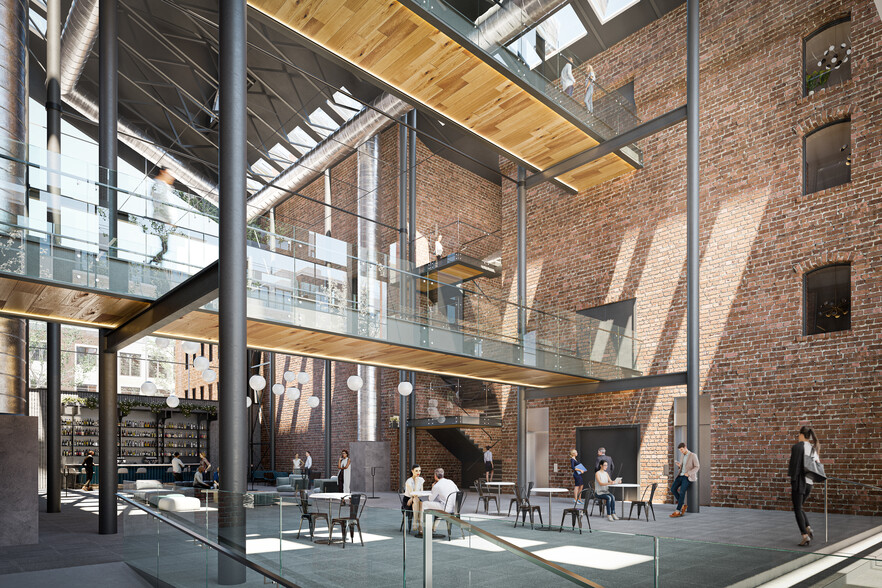
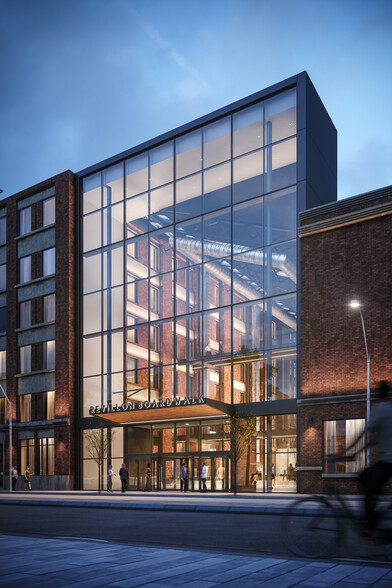
ALL AVAILABLE SPACES(5)
Display Rent as
- SPACE
- SIZE
- TERM
- RENT
- SPACE USE
- CONDITION
- AVAILABLE
Partially developed office space for lease
- Lease rate does not include utilities, property expenses or building services
- Conference Rooms
- Central Air Conditioning
- Wi-Fi Connectivity
- High Ceilings
- Natural Light
- High ceilings
- Available immediately
- Partially Built-Out as Standard Office
- Can be combined with additional space(s) for up to 16,306 SF of adjacent space
- Kitchen
- Private Restrooms
- Secure Storage
- Atrium
- Abundant natural light
Partially developed office space for lease
- Lease rate does not include utilities, property expenses or building services
- Conference Rooms
- Central Air Conditioning
- Wi-Fi Connectivity
- High Ceilings
- Natural Light
- High ceilings
- Available immediately
- Partially Built-Out as Standard Office
- Can be combined with additional space(s) for up to 16,306 SF of adjacent space
- Kitchen
- Private Restrooms
- Secure Storage
- Atrium
- Abundant natural light
Shell office space available for lease
- Lease rate does not include utilities, property expenses or building services
- Can be combined with additional space(s) for up to 16,306 SF of adjacent space
- Kitchen
- Private Restrooms
- Secure Storage
- Atrium
- Abundant natural light
- Conference Rooms
- Central Air Conditioning
- Wi-Fi Connectivity
- High Ceilings
- Natural Light
- High ceilings
- Available immediately
Shell office space available for lease
- Lease rate does not include utilities, property expenses or building services
- Can be combined with additional space(s) for up to 57,661 SF of adjacent space
- Kitchen
- Private Restrooms
- Secure Storage
- Atrium
- Abundant natural light
- Conference Rooms
- Central Air Conditioning
- Wi-Fi Connectivity
- High Ceilings
- Natural Light
- High ceilings
- Available immediately
Shell office space available for lease
- Lease rate does not include utilities, property expenses or building services
- Can be combined with additional space(s) for up to 57,661 SF of adjacent space
- Kitchen
- Private Restrooms
- Secure Storage
- Atrium
- Abundant natural light
- Conference Rooms
- Central Air Conditioning
- Wi-Fi Connectivity
- High Ceilings
- Natural Light
- High ceilings
- Available immediately
| Space | Size | Term | Rent | Space Use | Condition | Available |
| 2nd Floor, Ste 203 | 3,270 SF | Negotiable | £9.79 /SF/PA | Office | Partial Build-Out | Now |
| 2nd Floor, Ste 204 | 4,902 SF | Negotiable | £9.79 /SF/PA | Office | Partial Build-Out | Now |
| 2nd Floor, Ste 206 | 8,134 SF | Negotiable | £9.79 /SF/PA | Office | Shell Space | Now |
| 3rd Floor, Ste 300 | 29,047 SF | Negotiable | £9.79 /SF/PA | Office | Shell Space | Now |
| 4th Floor, Ste 400 | 28,614 SF | Negotiable | £9.79 /SF/PA | Office | Shell Space | Now |
2nd Floor, Ste 203
| Size |
| 3,270 SF |
| Term |
| Negotiable |
| Rent |
| £9.79 /SF/PA |
| Space Use |
| Office |
| Condition |
| Partial Build-Out |
| Available |
| Now |
2nd Floor, Ste 204
| Size |
| 4,902 SF |
| Term |
| Negotiable |
| Rent |
| £9.79 /SF/PA |
| Space Use |
| Office |
| Condition |
| Partial Build-Out |
| Available |
| Now |
2nd Floor, Ste 206
| Size |
| 8,134 SF |
| Term |
| Negotiable |
| Rent |
| £9.79 /SF/PA |
| Space Use |
| Office |
| Condition |
| Shell Space |
| Available |
| Now |
3rd Floor, Ste 300
| Size |
| 29,047 SF |
| Term |
| Negotiable |
| Rent |
| £9.79 /SF/PA |
| Space Use |
| Office |
| Condition |
| Shell Space |
| Available |
| Now |
4th Floor, Ste 400
| Size |
| 28,614 SF |
| Term |
| Negotiable |
| Rent |
| £9.79 /SF/PA |
| Space Use |
| Office |
| Condition |
| Shell Space |
| Available |
| Now |
FEATURES AND AMENITIES
- Bus Route
- Public Transport
- Restaurant
- Signage








