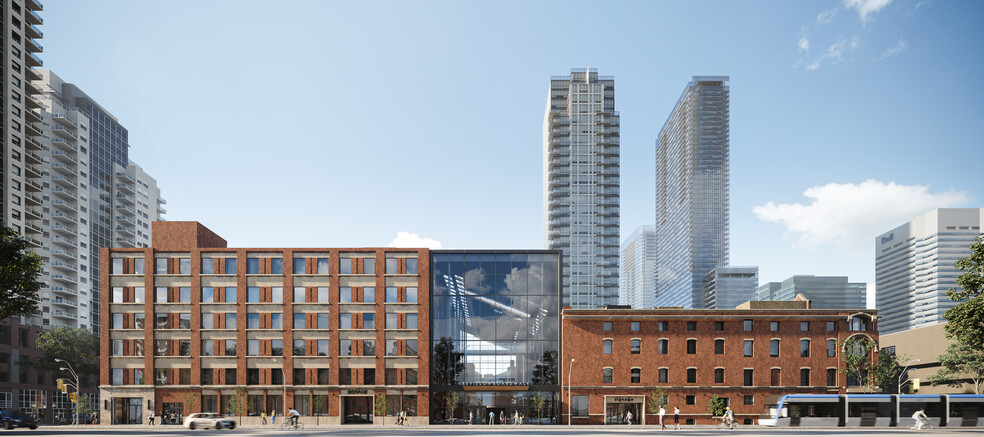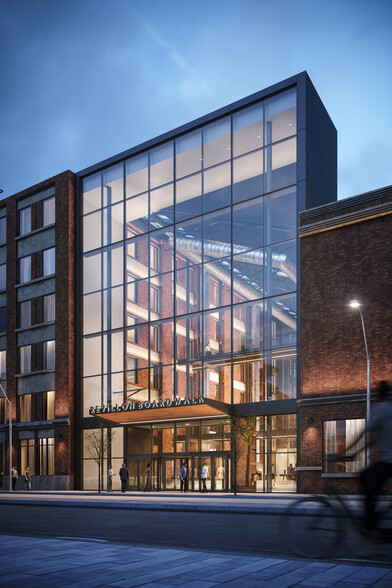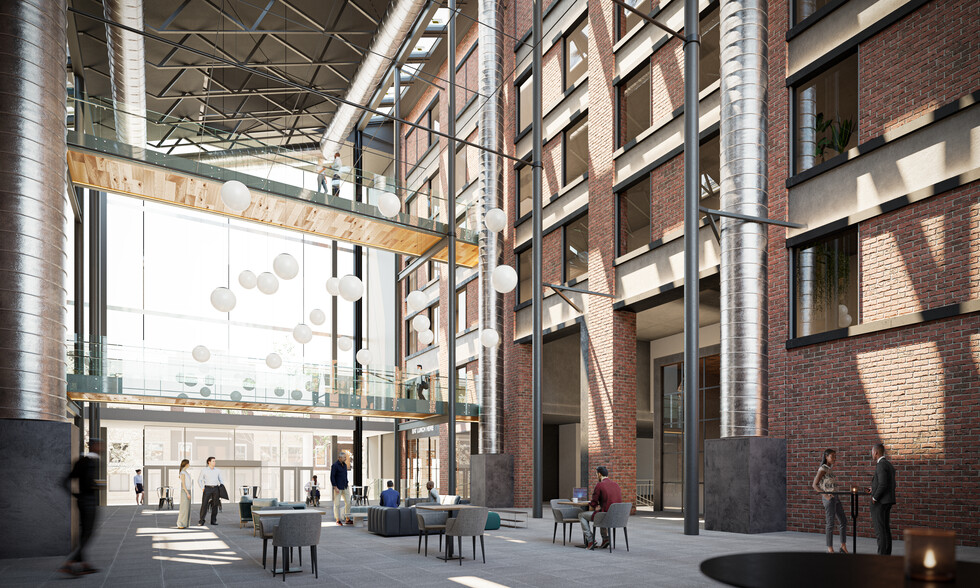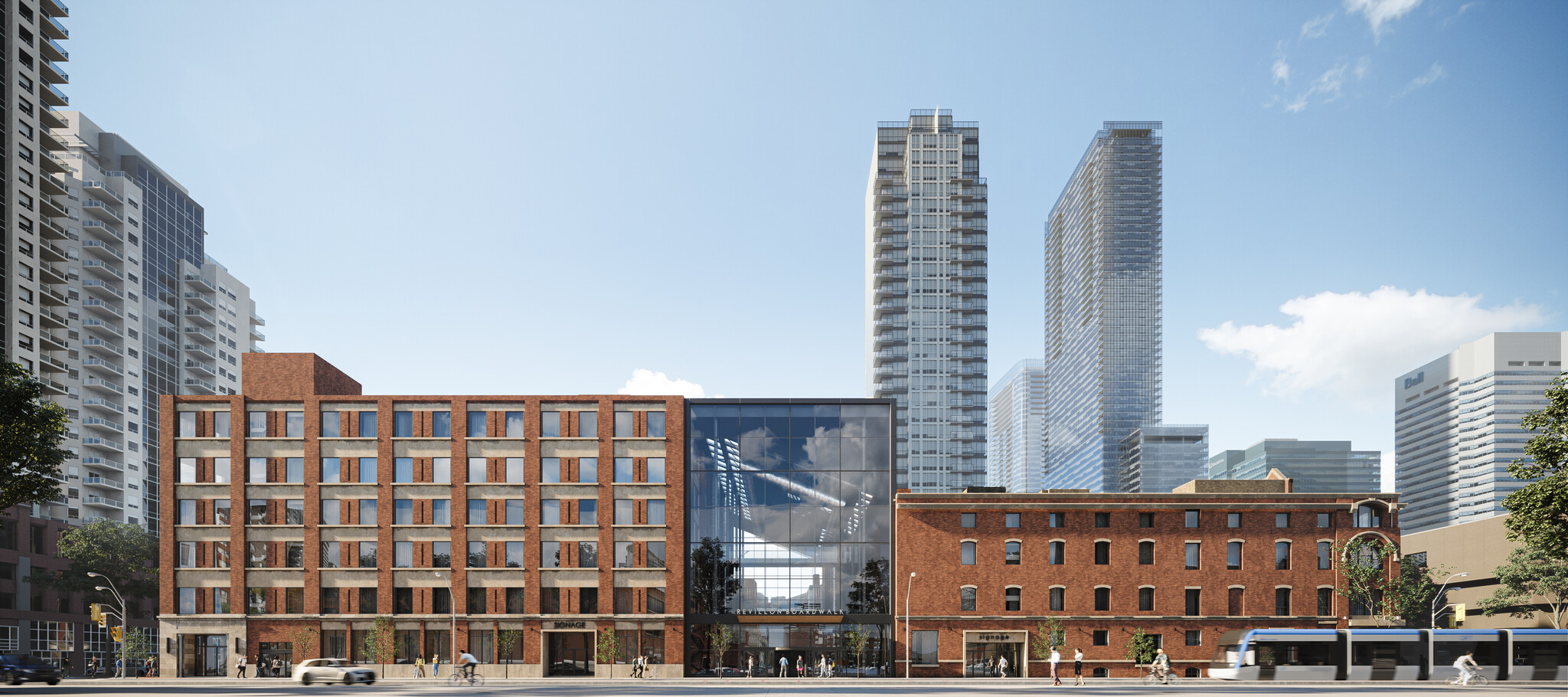Revillon Building 10310-10320 102 Av NW 10,195 - 90,546 SF of Office Space Available in Edmonton, AB T5J 4A1



ALL AVAILABLE SPACES(5)
Display Rent as
- SPACE
- SIZE
- TERM
- RENT
- SPACE USE
- CONDITION
- AVAILABLE
Fully developed office space for lease
- Lease rate does not include utilities, property expenses or building services
- Mostly Open Floor Plan Layout
- Central Air Conditioning
- Wi-Fi Connectivity
- High Ceilings
- Natural Light
- High ceilings
- French architecture style
- Fully Built-Out as Standard Office
- Conference Rooms
- Kitchen
- Private Restrooms
- Secure Storage
- Atrium
- Abundant natural light
Fully developed office space for lease
- Lease rate does not include utilities, property expenses or building services
- Mostly Open Floor Plan Layout
- Can be combined with additional space(s) for up to 80,351 SF of adjacent space
- Kitchen
- Private Restrooms
- Secure Storage
- Atrium
- Abundant natural light
- Fully Built-Out as Standard Office
- Conference Rooms
- Central Air Conditioning
- Wi-Fi Connectivity
- High Ceilings
- Natural Light
- Available immediately
- French architecture style
Fully developed office space for lease
- Lease rate does not include utilities, property expenses or building services
- Mostly Open Floor Plan Layout
- Can be combined with additional space(s) for up to 80,351 SF of adjacent space
- Kitchen
- Private Restrooms
- Secure Storage
- Atrium
- Abundant natural light
- Fully Built-Out as Standard Office
- Conference Rooms
- Central Air Conditioning
- Wi-Fi Connectivity
- High Ceilings
- Natural Light
- Available immediately
- French architecture style
Shell office space for lease
- Lease rate does not include utilities, property expenses or building services
- Conference Rooms
- Can be combined with additional space(s) for up to 80,351 SF of adjacent space
- Kitchen
- Private Restrooms
- Secure Storage
- Atrium
- Abundant natural light
- Mostly Open Floor Plan Layout
- Space is in Excellent Condition
- Central Air Conditioning
- Wi-Fi Connectivity
- High Ceilings
- Natural Light
- High ceilings
- French architecture style
Fully developed office space for lease
- Lease rate does not include utilities, property expenses or building services
- Mostly Open Floor Plan Layout
- Can be combined with additional space(s) for up to 80,351 SF of adjacent space
- Kitchen
- Private Restrooms
- Secure Storage
- Atrium
- Abundant natural light
- Fully Built-Out as Standard Office
- Conference Rooms
- Central Air Conditioning
- Wi-Fi Connectivity
- High Ceilings
- Natural Light
- High ceilings
- French architecture style
| Space | Size | Term | Rent | Space Use | Condition | Available |
| 1st Floor, Ste 101 | 10,195 SF | Negotiable | £9.79 /SF/PA | Office | Full Build-Out | Now |
| 3rd Floor, Ste 300 | 20,650 SF | Negotiable | £9.79 /SF/PA | Office | Full Build-Out | Now |
| 4th Floor, Ste 400 | 19,290 SF | Negotiable | £9.79 /SF/PA | Office | Full Build-Out | Now |
| 5th Floor, Ste 500 | 20,070 SF | Negotiable | £9.79 /SF/PA | Office | Shell Space | Now |
| 6th Floor, Ste 600 | 20,341 SF | Negotiable | £9.79 /SF/PA | Office | Full Build-Out | Now |
1st Floor, Ste 101
| Size |
| 10,195 SF |
| Term |
| Negotiable |
| Rent |
| £9.79 /SF/PA |
| Space Use |
| Office |
| Condition |
| Full Build-Out |
| Available |
| Now |
3rd Floor, Ste 300
| Size |
| 20,650 SF |
| Term |
| Negotiable |
| Rent |
| £9.79 /SF/PA |
| Space Use |
| Office |
| Condition |
| Full Build-Out |
| Available |
| Now |
4th Floor, Ste 400
| Size |
| 19,290 SF |
| Term |
| Negotiable |
| Rent |
| £9.79 /SF/PA |
| Space Use |
| Office |
| Condition |
| Full Build-Out |
| Available |
| Now |
5th Floor, Ste 500
| Size |
| 20,070 SF |
| Term |
| Negotiable |
| Rent |
| £9.79 /SF/PA |
| Space Use |
| Office |
| Condition |
| Shell Space |
| Available |
| Now |
6th Floor, Ste 600
| Size |
| 20,341 SF |
| Term |
| Negotiable |
| Rent |
| £9.79 /SF/PA |
| Space Use |
| Office |
| Condition |
| Full Build-Out |
| Available |
| Now |
FEATURES AND AMENITIES
- Bus Route
- Public Transport
- Restaurant
- Signage










