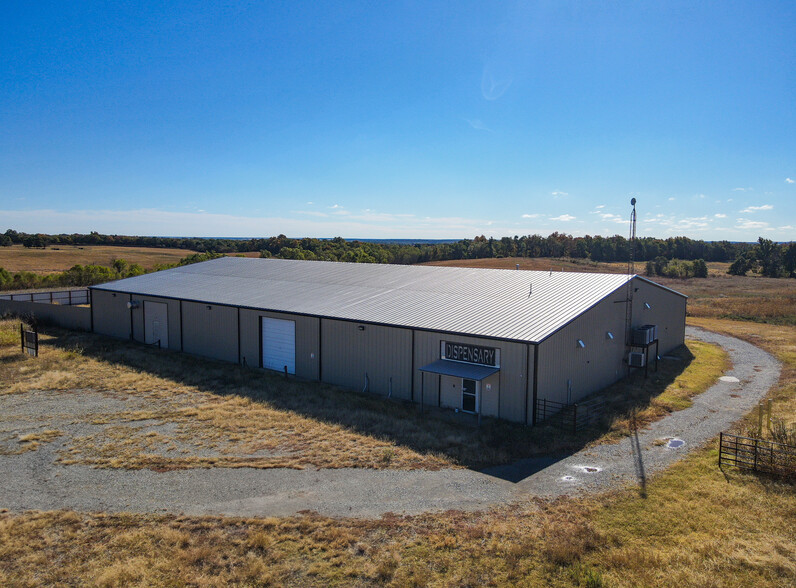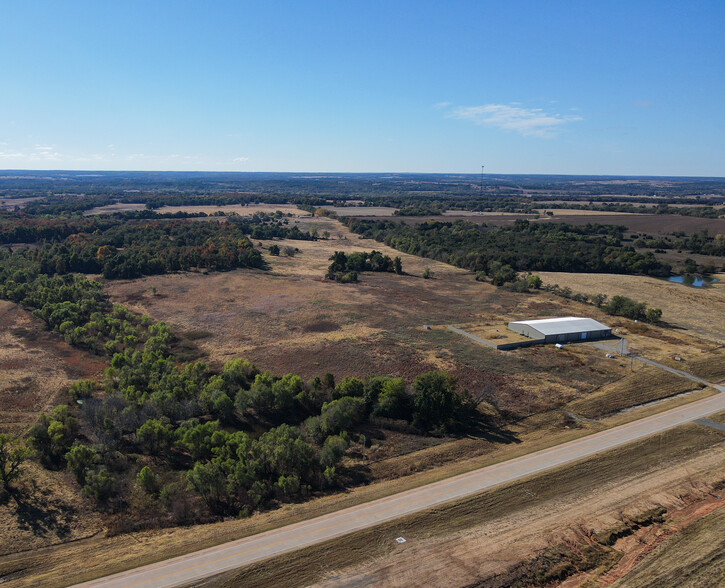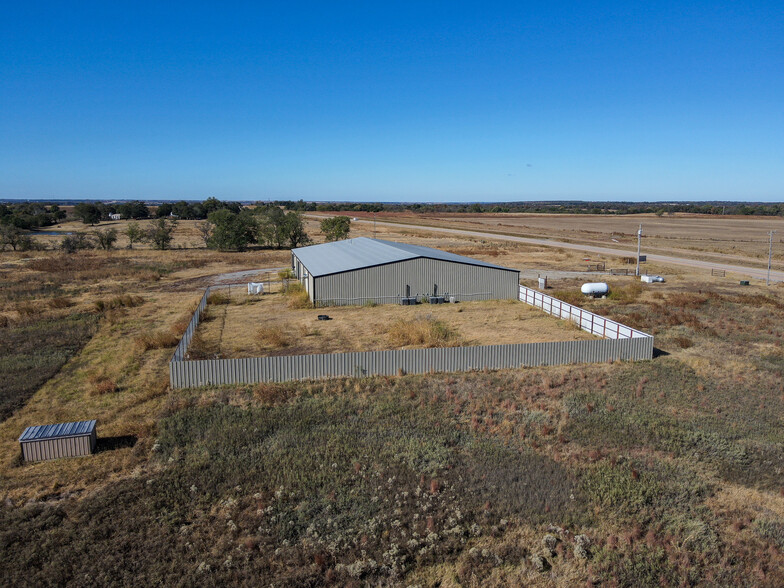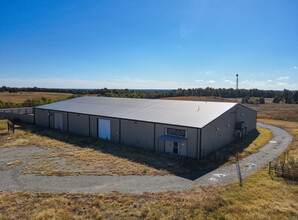
This feature is unavailable at the moment.
We apologize, but the feature you are trying to access is currently unavailable. We are aware of this issue and our team is working hard to resolve the matter.
Please check back in a few minutes. We apologize for the inconvenience.
- LoopNet Team
thank you

Your email has been sent!
Chips Building 10317 W Highway 33
15,000 SF of Industrial Space Available in Coyle, OK 73027



Highlights
- 7.619 Acres
- 4 HVAC Units, 4 Heat Pumps, Propane Generator
- 50 Minutes from OKC
Features
all available space(1)
Display Rent as
- Space
- Size
- Term
- Rent
- Space Use
- Condition
- Available
This expansive 15,000 SqFt commercial building located on 7.619 acres in Coyle, Oklahoma, is the perfect space for your business needs. Constructed with durability in mind, this building features a concrete slab floor, pre-engineered steel frame, and enameled steel exterior with 16-foot wall heights. Accessibility is seamless with one entry door at the front, two side entry doors, and four grade-level overhead doors. The property’s versatile layout includes five partitioned grow rooms, a retail area, two washrooms, and a break room, along with an open shop and storage space – catering to a variety of uses. Equipped with four package HVAC units and four ground-source geothermal heat pumps, this building offers robust climate control throughout. Energy-efficient LED lighting illuminates the entire space, while a propane-powered backup generator ensures uninterrupted operations. With its substantial acreage and well-thought-out infrastructure, this property is an exceptional opportunity for businesses seeking a flexible, high-capacity space in a prime rural location. Tenant is responsible for all utilities – Central Rural Electric Cooperative (CREC), propane gas tank, well water/septic tank.
- 4 Level Access Doors
- Central Air and Heating
- Retail Area, 2 Washrooms, Break Room
- Backup Generator
- Space is in Excellent Condition
- Yard
- 4 Package HVAC Units, 4 Geothermal Heat Pumps
| Space | Size | Term | Rent | Space Use | Condition | Available |
| 1st Floor | 15,000 SF | Negotiable | £4.99 /SF/PA £0.42 /SF/MO £74,816 /PA £6,235 /MO | Industrial | - | Now |
1st Floor
| Size |
| 15,000 SF |
| Term |
| Negotiable |
| Rent |
| £4.99 /SF/PA £0.42 /SF/MO £74,816 /PA £6,235 /MO |
| Space Use |
| Industrial |
| Condition |
| - |
| Available |
| Now |
1st Floor
| Size | 15,000 SF |
| Term | Negotiable |
| Rent | £4.99 /SF/PA |
| Space Use | Industrial |
| Condition | - |
| Available | Now |
This expansive 15,000 SqFt commercial building located on 7.619 acres in Coyle, Oklahoma, is the perfect space for your business needs. Constructed with durability in mind, this building features a concrete slab floor, pre-engineered steel frame, and enameled steel exterior with 16-foot wall heights. Accessibility is seamless with one entry door at the front, two side entry doors, and four grade-level overhead doors. The property’s versatile layout includes five partitioned grow rooms, a retail area, two washrooms, and a break room, along with an open shop and storage space – catering to a variety of uses. Equipped with four package HVAC units and four ground-source geothermal heat pumps, this building offers robust climate control throughout. Energy-efficient LED lighting illuminates the entire space, while a propane-powered backup generator ensures uninterrupted operations. With its substantial acreage and well-thought-out infrastructure, this property is an exceptional opportunity for businesses seeking a flexible, high-capacity space in a prime rural location. Tenant is responsible for all utilities – Central Rural Electric Cooperative (CREC), propane gas tank, well water/septic tank.
- 4 Level Access Doors
- Space is in Excellent Condition
- Central Air and Heating
- Yard
- Retail Area, 2 Washrooms, Break Room
- 4 Package HVAC Units, 4 Geothermal Heat Pumps
- Backup Generator
Property Overview
This expansive 15,000 SqFt commercial building located on 7.619 acres in Coyle, Oklahoma, is the perfect space for your business needs. Constructed with durability in mind, this building features a concrete slab floor, pre-engineered steel frame, and enameled steel exterior with 16-foot wall heights. Accessibility is seamless with one entry door at the front, two side entry doors, and four grade-level overhead doors. The property’s versatile layout includes five partitioned grow rooms, a retail area, two washrooms, and a break room, along with an open shop and storage space – catering to a variety of uses. Equipped with four package HVAC units and four ground-source geothermal heat pumps, this building offers robust climate control throughout. Energy-efficient LED lighting illuminates the entire space, while a propane-powered backup generator ensures uninterrupted operations. With its substantial acreage and well-thought-out infrastructure, this property is an exceptional opportunity for businesses seeking a flexible, high-capacity space in a prime rural location. Tenant is responsible for all utilities – Central Rural Electric Cooperative (CREC), propane gas tank, well water/septic tank.
Warehouse FACILITY FACTS
Presented by

Chips Building | 10317 W Highway 33
Hmm, there seems to have been an error sending your message. Please try again.
Thanks! Your message was sent.





