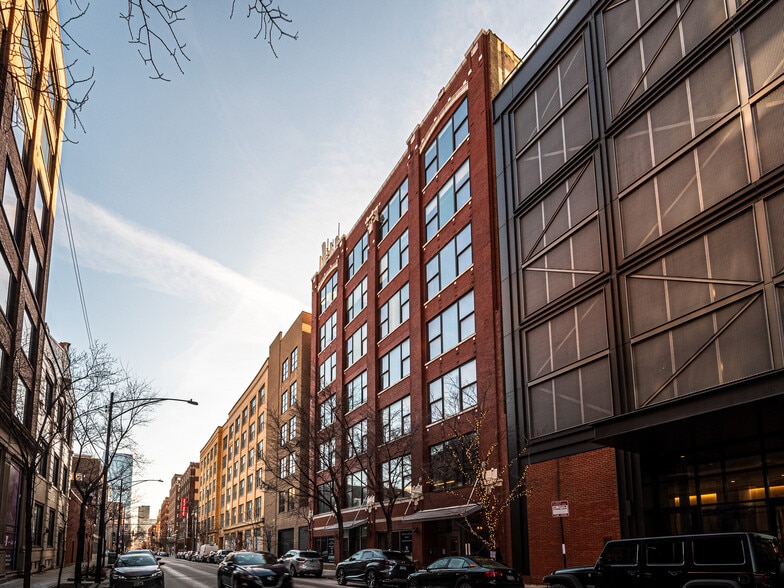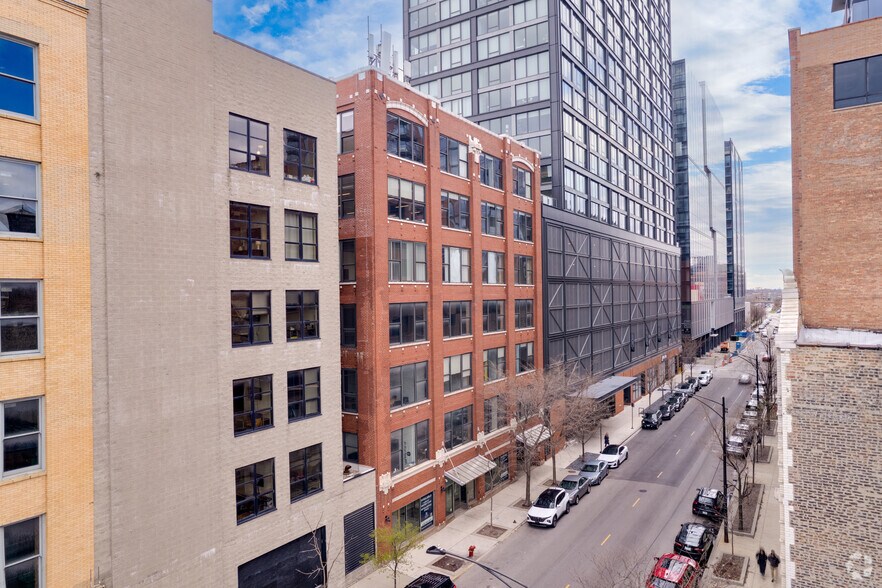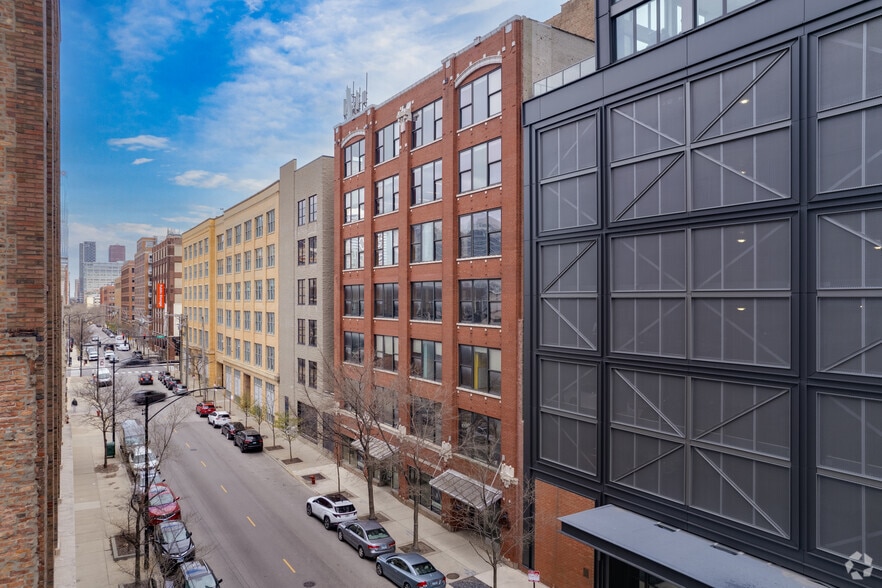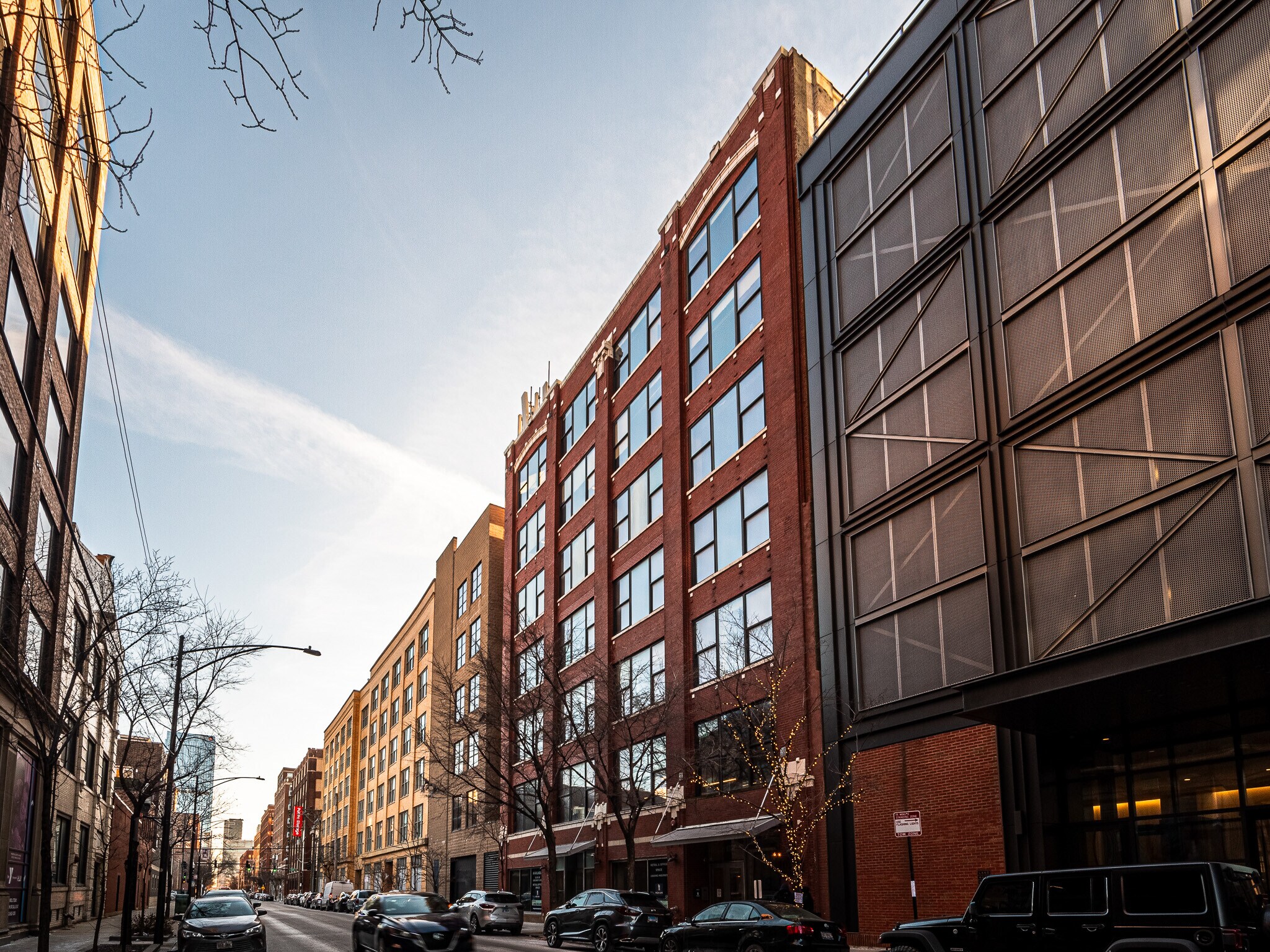Your email has been sent.
1033 W Van Buren Street 1033 W Van Buren St 4,110 - 62,215 sq ft of Space Available in Chicago, IL 60607



HIGHLIGHTS
- Flexible office spaces with 12’ ceilings and natural light
- Convenient location near Fulton Market, Greek Town, UIC, and I-290
- Close to Chicago’s dining, retail, and entertainment options
- Secured entry with buzzer/fob system
- Easy access to public transit
- RE Tax: $4.25/SF, OPEX: $2.70/SF
ALL AVAILABLE SPACES(6)
Display Rent as
- SPACE
- SIZE
- TERM
- RATE
- USE
- CONDITION
- AVAILABLE
• Over 40’ of frontage on Van Buren Street • Signage opportunities on the front and rear of building • Entrance to lobby of the building • 14 offices, 2 conference rooms, kitchenette, 2 bathrooms • PD 867 Zoning • Virtual Tour: https://my.matterport.com/show/?m=ijRzsgE8hLN
- Partially Fit-Out as Standard Retail Unit
- Space is in Excellent Condition
- 14 Private Offices
• $29.00/SF MG • Fully furnished spec suite • 5 private offices/huddle rooms • Conference room • Light and airy with modern finishes • Kitchenette • Virtual Tour: https://my.matterport.com/show/?m=ht6xZPXEWVN
- Listed rate may not include certain utilities, building services and property expenses
- 5 Private Offices
- Plug & Play
- Natural Light
- Open-Plan
- 5 private offices/huddle rooms
- Light and airy with modern finishes
- Mostly Open Floor Plan Layout
- 1 Conference Room
- High Ceilings
- After Hours HVAC Available
- Fully furnished spec suite
- Conference room
• $25.00/SF MG • Full floor identity with direct elevator access • 7 private offices • Ample space for open seating • 3 conference/training rooms • Private Bathrooms • Kitchenette • Virtual Tour: https://my.matterport.com/show/?m=81BWgCrxYKf
- Listed rate may not include certain utilities, building services and property expenses
- Mostly Open Floor Plan Layout
- Can be combined with additional space(s) for up to 36,964 sq ft of adjacent space
- Fully Fit-Out as Standard Office
- Space is in Excellent Condition
• $30.00/SF MG • Full-floor identity • Shell space awaiting tenant buildout • Natural light on three sides of the building • 2 bathrooms • Virtual Tour: https://my.matterport.com/show/?m=kQ1y4hG2qKV
- Listed rate may not include certain utilities, building services and property expenses
- Space is in Excellent Condition
- Central Air Conditioning
- Security System
- Exposed Ceiling
- After Hours HVAC Available
- Open Floor Plan Layout
- Can be combined with additional space(s) for up to 36,964 sq ft of adjacent space
- Private Restrooms
- High Ceilings
- Natural Light
- Bicycle Storage
• $30.00/SF MG • Second-generation space ready for tenant buildout
- Listed rate may not include certain utilities, building services and property expenses
- High-density office layout
- Fully Fit-Out as Standard Office
- Can be combined with additional space(s) for up to 36,964 sq ft of adjacent space
• $29.00/SF MG • Former corporate HQ space on the top floor • Large kitchen with auditorium seating • Natural light on three sides of the building • 12 private offices • 2 conference rooms • 4 bathrooms • Virtual Tour: https://my.matterport.com/show/?m=2CdaSLvwPtU
- Listed rate may not include certain utilities, building services and property expenses
- 12 Private Offices
- Space is in Excellent Condition
- Private Restrooms
- High Ceilings
- Former corporate HQ space on the top floor
- Natural light on three sides of the building
- 2 conference rooms
- Fully Fit-Out as Standard Office
- 2 Conference Rooms
- Kitchen
- Fully Carpeted
- Natural Light
- Large kitchen with auditorium seating
- 12 private offices
- 4 bathrooms
| Space | Size | Term | Rate | Space Use | Condition | Available |
| 1st Floor, Ste 100 | 8,856 sq ft | Negotiable | Upon Application Upon Application Upon Application Upon Application | Office / Retail | Partial Fit-Out | Now |
| 2nd Floor, Ste 250 | 4,110 sq ft | Negotiable | £21.69 /sq ft pa £1.81 /sq ft pcm £89,158 pa £7,430 pcm | Office | Spec Suite | Now |
| 3rd Floor, Ste 300 | 12,336 sq ft | Negotiable | £18.70 /sq ft pa £1.56 /sq ft pcm £230,692 pa £19,224 pcm | Office | Full Fit-Out | Now |
| 4th Floor, Ste 400 | 12,343 sq ft | Negotiable | £22.44 /sq ft pa £1.87 /sq ft pcm £276,988 pa £23,082 pcm | Office | Shell And Core | Now |
| 5th Floor, Ste 500 | 12,285 sq ft | Negotiable | £22.44 /sq ft pa £1.87 /sq ft pcm £275,686 pa £22,974 pcm | Office | Full Fit-Out | Now |
| 7th Floor, Ste 700 | 12,285 sq ft | Negotiable | £21.69 /sq ft pa £1.81 /sq ft pcm £266,497 pa £22,208 pcm | Office | Full Fit-Out | Now |
1st Floor, Ste 100
| Size |
| 8,856 sq ft |
| Term |
| Negotiable |
| Rate |
| Upon Application Upon Application Upon Application Upon Application |
| Space Use |
| Office / Retail |
| Condition |
| Partial Fit-Out |
| Available |
| Now |
2nd Floor, Ste 250
| Size |
| 4,110 sq ft |
| Term |
| Negotiable |
| Rate |
| £21.69 /sq ft pa £1.81 /sq ft pcm £89,158 pa £7,430 pcm |
| Space Use |
| Office |
| Condition |
| Spec Suite |
| Available |
| Now |
3rd Floor, Ste 300
| Size |
| 12,336 sq ft |
| Term |
| Negotiable |
| Rate |
| £18.70 /sq ft pa £1.56 /sq ft pcm £230,692 pa £19,224 pcm |
| Space Use |
| Office |
| Condition |
| Full Fit-Out |
| Available |
| Now |
4th Floor, Ste 400
| Size |
| 12,343 sq ft |
| Term |
| Negotiable |
| Rate |
| £22.44 /sq ft pa £1.87 /sq ft pcm £276,988 pa £23,082 pcm |
| Space Use |
| Office |
| Condition |
| Shell And Core |
| Available |
| Now |
5th Floor, Ste 500
| Size |
| 12,285 sq ft |
| Term |
| Negotiable |
| Rate |
| £22.44 /sq ft pa £1.87 /sq ft pcm £275,686 pa £22,974 pcm |
| Space Use |
| Office |
| Condition |
| Full Fit-Out |
| Available |
| Now |
7th Floor, Ste 700
| Size |
| 12,285 sq ft |
| Term |
| Negotiable |
| Rate |
| £21.69 /sq ft pa £1.81 /sq ft pcm £266,497 pa £22,208 pcm |
| Space Use |
| Office |
| Condition |
| Full Fit-Out |
| Available |
| Now |
1st Floor, Ste 100
| Size | 8,856 sq ft |
| Term | Negotiable |
| Rate | Upon Application |
| Space Use | Office / Retail |
| Condition | Partial Fit-Out |
| Available | Now |
• Over 40’ of frontage on Van Buren Street • Signage opportunities on the front and rear of building • Entrance to lobby of the building • 14 offices, 2 conference rooms, kitchenette, 2 bathrooms • PD 867 Zoning • Virtual Tour: https://my.matterport.com/show/?m=ijRzsgE8hLN
- Partially Fit-Out as Standard Retail Unit
- 14 Private Offices
- Space is in Excellent Condition
2nd Floor, Ste 250
| Size | 4,110 sq ft |
| Term | Negotiable |
| Rate | £21.69 /sq ft pa |
| Space Use | Office |
| Condition | Spec Suite |
| Available | Now |
• $29.00/SF MG • Fully furnished spec suite • 5 private offices/huddle rooms • Conference room • Light and airy with modern finishes • Kitchenette • Virtual Tour: https://my.matterport.com/show/?m=ht6xZPXEWVN
- Listed rate may not include certain utilities, building services and property expenses
- Mostly Open Floor Plan Layout
- 5 Private Offices
- 1 Conference Room
- Plug & Play
- High Ceilings
- Natural Light
- After Hours HVAC Available
- Open-Plan
- Fully furnished spec suite
- 5 private offices/huddle rooms
- Conference room
- Light and airy with modern finishes
3rd Floor, Ste 300
| Size | 12,336 sq ft |
| Term | Negotiable |
| Rate | £18.70 /sq ft pa |
| Space Use | Office |
| Condition | Full Fit-Out |
| Available | Now |
• $25.00/SF MG • Full floor identity with direct elevator access • 7 private offices • Ample space for open seating • 3 conference/training rooms • Private Bathrooms • Kitchenette • Virtual Tour: https://my.matterport.com/show/?m=81BWgCrxYKf
- Listed rate may not include certain utilities, building services and property expenses
- Fully Fit-Out as Standard Office
- Mostly Open Floor Plan Layout
- Space is in Excellent Condition
- Can be combined with additional space(s) for up to 36,964 sq ft of adjacent space
4th Floor, Ste 400
| Size | 12,343 sq ft |
| Term | Negotiable |
| Rate | £22.44 /sq ft pa |
| Space Use | Office |
| Condition | Shell And Core |
| Available | Now |
• $30.00/SF MG • Full-floor identity • Shell space awaiting tenant buildout • Natural light on three sides of the building • 2 bathrooms • Virtual Tour: https://my.matterport.com/show/?m=kQ1y4hG2qKV
- Listed rate may not include certain utilities, building services and property expenses
- Open Floor Plan Layout
- Space is in Excellent Condition
- Can be combined with additional space(s) for up to 36,964 sq ft of adjacent space
- Central Air Conditioning
- Private Restrooms
- Security System
- High Ceilings
- Exposed Ceiling
- Natural Light
- After Hours HVAC Available
- Bicycle Storage
5th Floor, Ste 500
| Size | 12,285 sq ft |
| Term | Negotiable |
| Rate | £22.44 /sq ft pa |
| Space Use | Office |
| Condition | Full Fit-Out |
| Available | Now |
• $30.00/SF MG • Second-generation space ready for tenant buildout
- Listed rate may not include certain utilities, building services and property expenses
- Fully Fit-Out as Standard Office
- High-density office layout
- Can be combined with additional space(s) for up to 36,964 sq ft of adjacent space
7th Floor, Ste 700
| Size | 12,285 sq ft |
| Term | Negotiable |
| Rate | £21.69 /sq ft pa |
| Space Use | Office |
| Condition | Full Fit-Out |
| Available | Now |
• $29.00/SF MG • Former corporate HQ space on the top floor • Large kitchen with auditorium seating • Natural light on three sides of the building • 12 private offices • 2 conference rooms • 4 bathrooms • Virtual Tour: https://my.matterport.com/show/?m=2CdaSLvwPtU
- Listed rate may not include certain utilities, building services and property expenses
- Fully Fit-Out as Standard Office
- 12 Private Offices
- 2 Conference Rooms
- Space is in Excellent Condition
- Kitchen
- Private Restrooms
- Fully Carpeted
- High Ceilings
- Natural Light
- Former corporate HQ space on the top floor
- Large kitchen with auditorium seating
- Natural light on three sides of the building
- 12 private offices
- 2 conference rooms
- 4 bathrooms
PROPERTY OVERVIEW
• Seven-story brick-and-timber loft building in West Loop • Flexible office spaces with 12’ ceilings and natural light • Passenger and freight elevator access • Secured entry with buzzer/fob system • Tenant bike rack availability • Convenient location near Fulton Market, Greek Town, UIC, and I-290 • Easy access to public transit • Close to Chicago’s dining, retail, and entertainment options • Ideal for businesses of all sizes
- Public Transport
- Bicycle Storage
PROPERTY FACTS
SELECT TENANTS
- FLOOR
- TENANT NAME
- INDUSTRY
- 6th
- Mon Ami Realty
- Real Estate
- 2nd
- WSP
- Construction
Presented by

1033 W Van Buren Street | 1033 W Van Buren St
Hmm, there seems to have been an error sending your message. Please try again.
Thanks! Your message was sent.























