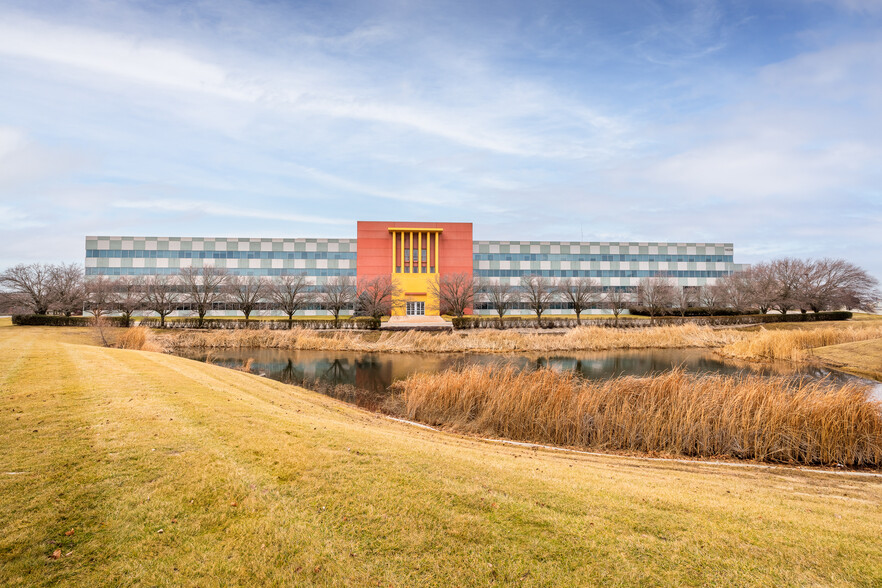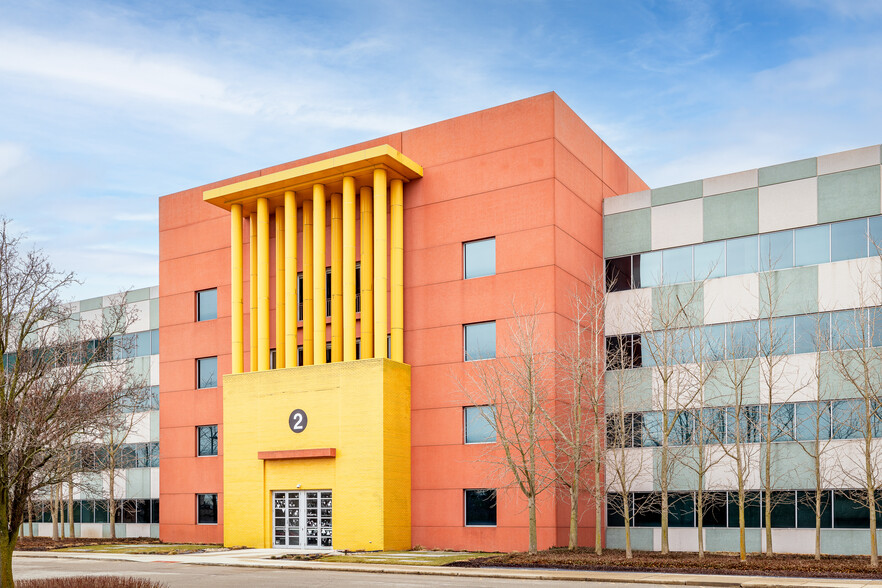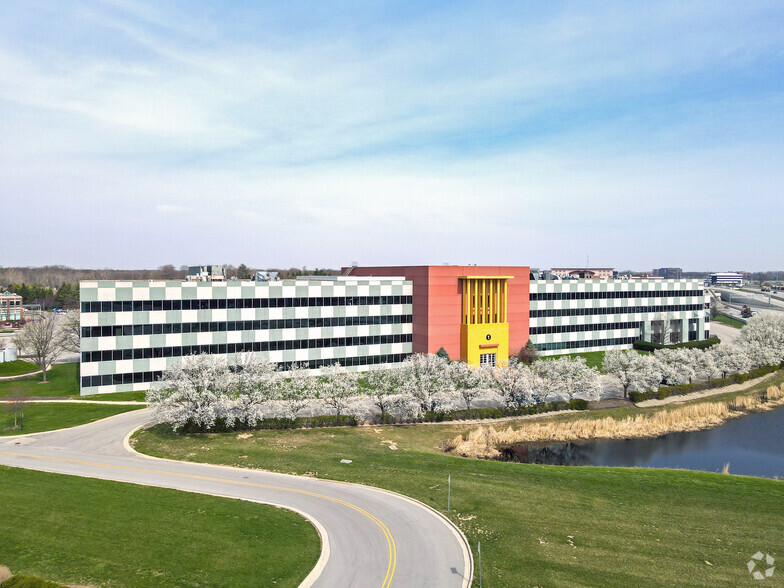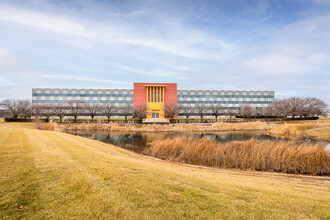
This feature is unavailable at the moment.
We apologize, but the feature you are trying to access is currently unavailable. We are aware of this issue and our team is working hard to resolve the matter.
Please check back in a few minutes. We apologize for the inconvenience.
- LoopNet Team
thank you

Your email has been sent!
The Atrium Medical & Professional Center 10330 N Meridian St
5,000 - 241,806 SF of Office Space Available in Carmel, IN 46290



Highlights
- Trophy HQ-quality location in prime medical corridor - the most visible property at the gateway to Carmel, Indianapolis' premier suburb.
- For lease by owner with lowest lease rates (starting at $7/SF triple net) and highest tenant rep commissions (5%) in the market.
- Whole building can be made available for large HQ, adaptive reuse, or creative concepts - all proposals encouraged.
- Located on one of the busiest interchanges in the market (I-465 / Meridian - 200k+ VPD) with full signage rights available.
- Will consider any space requirement, lease term, tenant profile, or use (including parking, storage, retail/showroom, event space, etc).
- Large paved lot with parking/vehicle storage available, pond amenity, and significant outdoor recreation potential.
all available spaces(4)
Display Rent as
- Space
- Size
- Term
- Rent
- Space Use
- Condition
- Available
Ground level space with both direct and lobby entrance options and parking immediately outside. Perfect for medical office, day care, showroom, gym, lab space, and traditional office uses.
- Lease rate does not include utilities, property expenses or building services
- Fits 13 - 493 People
- Ground level space with direct access option
- Perfect for medical office, daycare, showroom, lab
- Can divide space
- Mostly Open Floor Plan Layout
- Can be combined with additional space(s) for up to 241,806 SF of adjacent space
- Parking directly outside of suite
- Can accommodate excess parking requirements
- Lease rate does not include utilities, property expenses or building services
- Mostly Open Floor Plan Layout
- Can be combined with additional space(s) for up to 241,806 SF of adjacent space
- Fully Built-Out as Standard Office
- Fits 13 - 489 People
- Lease rate does not include utilities, property expenses or building services
- Mostly Open Floor Plan Layout
- Can be combined with additional space(s) for up to 241,806 SF of adjacent space
- Fully Built-Out as Standard Office
- Fits 25 - 493 People
- Lease rate does not include utilities, property expenses or building services
- Mostly Open Floor Plan Layout
- Can be combined with additional space(s) for up to 241,806 SF of adjacent space
- Fully Built-Out as Standard Office
- Fits 25 - 461 People
| Space | Size | Term | Rent | Space Use | Condition | Available |
| 1st Floor | 5,000-61,621 SF | Negotiable | £7.89 /SF/PA £0.66 /SF/MO £84.93 /m²/PA £7.08 /m²/MO £486,190 /PA £40,516 /MO | Office | Shell Space | Now |
| 2nd Floor | 5,000-61,043 SF | Negotiable | £5.52 /SF/PA £0.46 /SF/MO £59.45 /m²/PA £4.95 /m²/MO £337,140 /PA £28,095 /MO | Office | Full Build-Out | Now |
| 3rd Floor | 10,000-61,551 SF | Negotiable | £5.52 /SF/PA £0.46 /SF/MO £59.45 /m²/PA £4.95 /m²/MO £339,946 /PA £28,329 /MO | Office | Full Build-Out | Now |
| 4th Floor | 10,000-57,591 SF | Negotiable | £6.31 /SF/PA £0.53 /SF/MO £67.94 /m²/PA £5.66 /m²/MO £363,514 /PA £30,293 /MO | Office | Full Build-Out | Now |
1st Floor
| Size |
| 5,000-61,621 SF |
| Term |
| Negotiable |
| Rent |
| £7.89 /SF/PA £0.66 /SF/MO £84.93 /m²/PA £7.08 /m²/MO £486,190 /PA £40,516 /MO |
| Space Use |
| Office |
| Condition |
| Shell Space |
| Available |
| Now |
2nd Floor
| Size |
| 5,000-61,043 SF |
| Term |
| Negotiable |
| Rent |
| £5.52 /SF/PA £0.46 /SF/MO £59.45 /m²/PA £4.95 /m²/MO £337,140 /PA £28,095 /MO |
| Space Use |
| Office |
| Condition |
| Full Build-Out |
| Available |
| Now |
3rd Floor
| Size |
| 10,000-61,551 SF |
| Term |
| Negotiable |
| Rent |
| £5.52 /SF/PA £0.46 /SF/MO £59.45 /m²/PA £4.95 /m²/MO £339,946 /PA £28,329 /MO |
| Space Use |
| Office |
| Condition |
| Full Build-Out |
| Available |
| Now |
4th Floor
| Size |
| 10,000-57,591 SF |
| Term |
| Negotiable |
| Rent |
| £6.31 /SF/PA £0.53 /SF/MO £67.94 /m²/PA £5.66 /m²/MO £363,514 /PA £30,293 /MO |
| Space Use |
| Office |
| Condition |
| Full Build-Out |
| Available |
| Now |
1st Floor
| Size | 5,000-61,621 SF |
| Term | Negotiable |
| Rent | £7.89 /SF/PA |
| Space Use | Office |
| Condition | Shell Space |
| Available | Now |
Ground level space with both direct and lobby entrance options and parking immediately outside. Perfect for medical office, day care, showroom, gym, lab space, and traditional office uses.
- Lease rate does not include utilities, property expenses or building services
- Mostly Open Floor Plan Layout
- Fits 13 - 493 People
- Can be combined with additional space(s) for up to 241,806 SF of adjacent space
- Ground level space with direct access option
- Parking directly outside of suite
- Perfect for medical office, daycare, showroom, lab
- Can accommodate excess parking requirements
- Can divide space
2nd Floor
| Size | 5,000-61,043 SF |
| Term | Negotiable |
| Rent | £5.52 /SF/PA |
| Space Use | Office |
| Condition | Full Build-Out |
| Available | Now |
- Lease rate does not include utilities, property expenses or building services
- Fully Built-Out as Standard Office
- Mostly Open Floor Plan Layout
- Fits 13 - 489 People
- Can be combined with additional space(s) for up to 241,806 SF of adjacent space
3rd Floor
| Size | 10,000-61,551 SF |
| Term | Negotiable |
| Rent | £5.52 /SF/PA |
| Space Use | Office |
| Condition | Full Build-Out |
| Available | Now |
- Lease rate does not include utilities, property expenses or building services
- Fully Built-Out as Standard Office
- Mostly Open Floor Plan Layout
- Fits 25 - 493 People
- Can be combined with additional space(s) for up to 241,806 SF of adjacent space
4th Floor
| Size | 10,000-57,591 SF |
| Term | Negotiable |
| Rent | £6.31 /SF/PA |
| Space Use | Office |
| Condition | Full Build-Out |
| Available | Now |
- Lease rate does not include utilities, property expenses or building services
- Fully Built-Out as Standard Office
- Mostly Open Floor Plan Layout
- Fits 25 - 461 People
- Can be combined with additional space(s) for up to 241,806 SF of adjacent space
Property Overview
For lease by owner with significantly below market rent available, starting at $7/sf NNN, and above market 5% tenant broker commission available. Trophy headquarter-quality iconic location designed by renowned architect Michael Graves and located in one of the most visible buildings at the gateway to Carmel. Amazing whole (or partial) building + 12-acre campus with irreplaceable signage to be seen by 200,000+ vehicles per day at the intersection of I-465 and Meridian. Over-parked and surrounded by Fortune 500 companies and situated in a heavily concentrated medical corridor, the property is well suited for one or more corporate headquarters, medical facilities, schools, showrooms, gym/fitness facilities, secured back office storage, and/or creative alternative uses. For the right tenant, ownership is willing to spend $100/sf+ to convert to a class A+ headquarters and still offer a significant discount to the cost of rent for a new build. There is a large surface parking lot that can accommodate vehicle or outdoor parking or storage, addition of recreation facilities, and/or supporting retail. The building features a fitness center, snack area, game rooms, common conference rooms, and direct suite access via elevators on the wings. The ground floor space is well-suited for medical, daycare, showroom, traditional office with potential direct suite access and parking immediately outside the suite. Ownership is creative and flexible with no lender to report to, and can make any deal that makes sense, including start ups, short term leases, and alternative uses.
- 24 Hour Access
- Atrium
- Controlled Access
- Conferencing Facility
- Courtyard
- Fitness Centre
- Food Court
- Property Manager on Site
- Signage
- Roof Lights
- Waterfront
- Accent Lighting
- Storage Space
- Central Heating
- High Ceilings
- Lift Access
- Secure Storage
- Yard
- Air Conditioning
- Balcony
- Fiber Optic Internet
PROPERTY FACTS
Presented by
Sarsen Capital
The Atrium Medical & Professional Center | 10330 N Meridian St
Hmm, there seems to have been an error sending your message. Please try again.
Thanks! Your message was sent.


