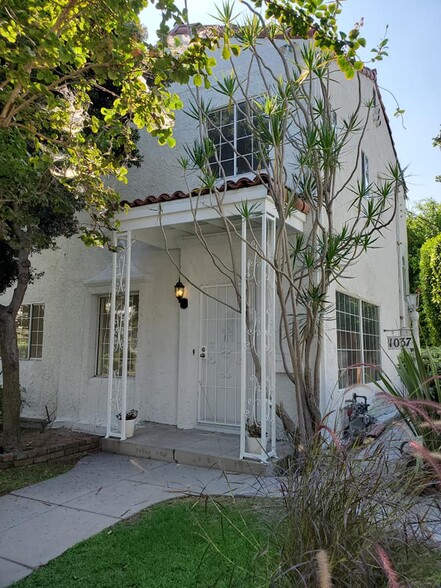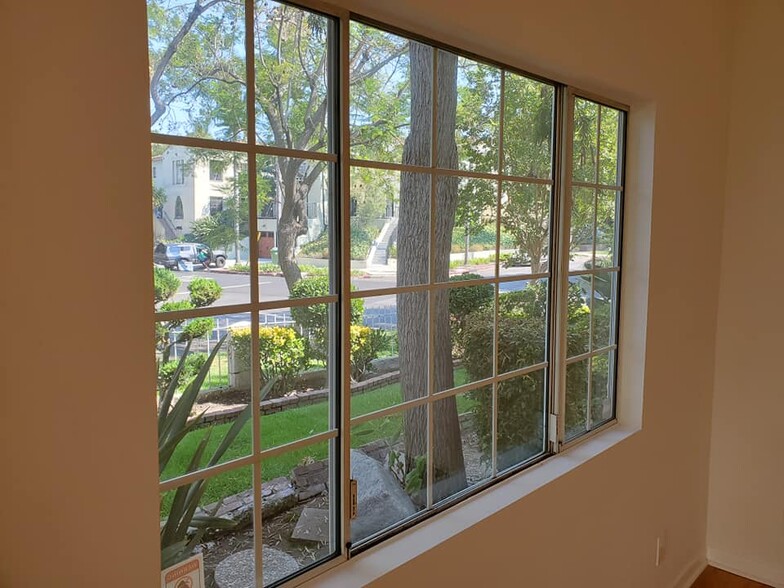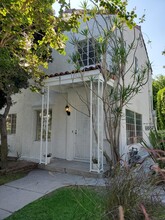
1037 S Longwood Ave | Los Angeles, CA 90019
This feature is unavailable at the moment.
We apologize, but the feature you are trying to access is currently unavailable. We are aware of this issue and our team is working hard to resolve the matter.
Please check back in a few minutes. We apologize for the inconvenience.
- LoopNet Team
thank you

Your email has been sent!
1037 S Longwood Ave
Los Angeles, CA 90019
1037 S. LONGWOOD AVE/5001 EDGEWOOD PLACE · Residential Property For Sale · 3 Units


Investment Highlights
- Includes plans for ADU in the rear structure.
- The property was built over Brookside brook which runs through the property.
Executive Summary
Call or email for updated OM. Lovely neighborhood of Longwood Highlands. 8,119 Sq. Ft. Duplex of two 3 BD, 2 BA side-by-side townhouses. An extra structure in the rear of the property is a studio that comes with a full bath and a loft bed. The sale comes with plans for an expanded third 2 BD unit/ADU incorporating the current 2-car garage. After expansion, this can be a full triplex with great rents. The property was built over Brookside brook which runs through the property. Highly atmospheric.
Rent 3800 x 2 = $7600 x 12 = $91,200.
Water/Sanitation: 350 for 2 months
Tax based on the assessed value
Insurance: 2200 annual
Landscape: 150 per month
Includes plans for ADU in the rear structure
Rent 3800 x 2 = $7600 x 12 = $91,200.
Water/Sanitation: 350 for 2 months
Tax based on the assessed value
Insurance: 2200 annual
Landscape: 150 per month
Includes plans for ADU in the rear structure
PROPERTY FACTS
| Price Per Unit | £538,262 | Building Class | C |
| Sale Type | Investment | Lot Size | 0.19 AC |
| Net Initial Yield | 3.25% | Building Size | 2,940 SF |
| No. Units | 3 | Average Occupancy | 90% |
| Property Type | Residential | Number of Floors | 2 |
| Property Subtype | Apartment | Year Built | 1925 |
| Apartment Style | Garden | Parking Ratio | 1.7/1,000 SF |
| Price Per Unit | £538,262 |
| Sale Type | Investment |
| Net Initial Yield | 3.25% |
| No. Units | 3 |
| Property Type | Residential |
| Property Subtype | Apartment |
| Apartment Style | Garden |
| Building Class | C |
| Lot Size | 0.19 AC |
| Building Size | 2,940 SF |
| Average Occupancy | 90% |
| Number of Floors | 2 |
| Year Built | 1925 |
| Parking Ratio | 1.7/1,000 SF |
Unit Amenities
- Balcony
- Cable Ready
- Storage Space
- Kitchen
Unit Mix Information
| Description | No. Units | Avg. Rent.Mo | SF |
|---|---|---|---|
| 3+2 | 2 | £2,993 | 1,300 |
| Studios | 1 | £1,418 | 400 |
zoning
| Zoning Code | LAR1 (Residential) |
| LAR1 (Residential) |
1 of 18
VIDEOS
3D TOUR
PHOTOS
STREET VIEW
STREET
MAP

