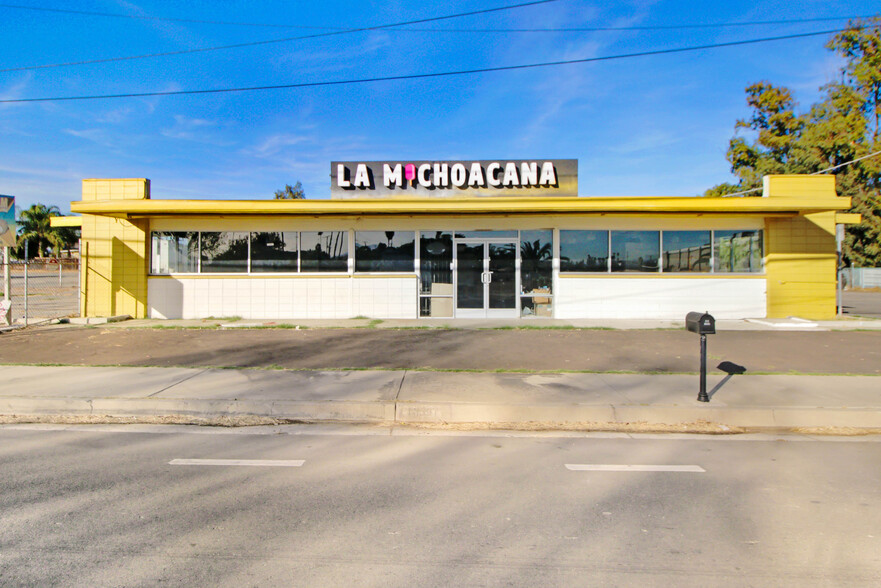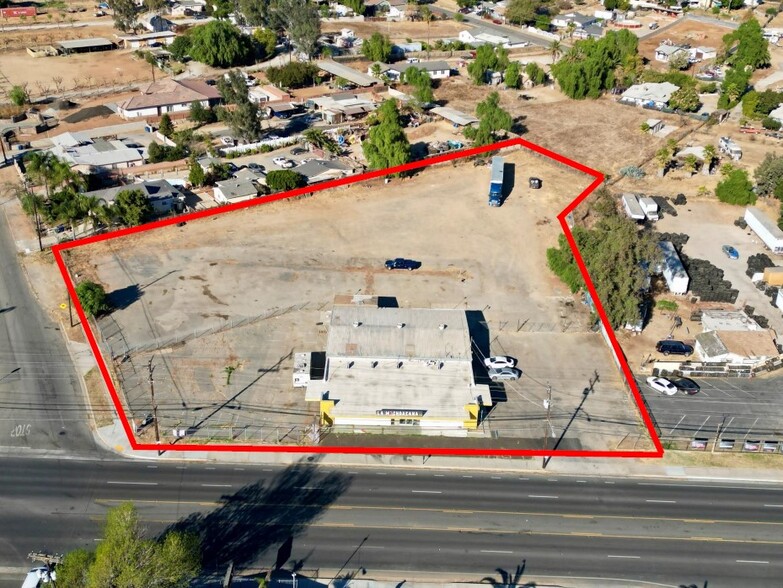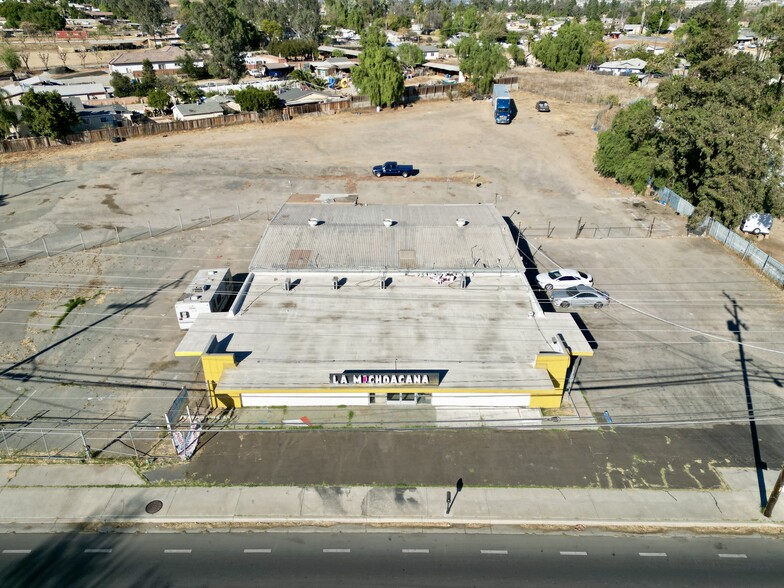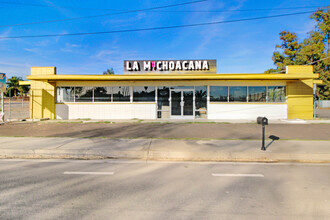
10391 Arlington Ave
This feature is unavailable at the moment.
We apologize, but the feature you are trying to access is currently unavailable. We are aware of this issue and our team is working hard to resolve the matter.
Please check back in a few minutes. We apologize for the inconvenience.
- LoopNet Team
thank you

Your email has been sent!
10391 Arlington Ave
6,300 SF Industrial Building Riverside, CA 92505 £2,302,059 (£365/SF)



Executive Summary
Newly Remodeled single-story Retail/Wholesale Building including: New Roof, Paint, Electrical, Restrooms, Flooring, etc.
Oversized Lot (2.08 Acres) with lots of parking and property is located on a corner lot with 20,000 + Cars Per Day, and three (3) different areas for access/exit.
Attached Floor Plan to Brochure, which includes a showroom area, 2 restrooms, a couple private offices, and a warehouse area that even has a walk-in-freezer.
Property can be vacant upon Close of Escrow. Can also be redeveloped.
Ideal property for a restaurant, retail, wholesale, etc.
P R O P E R T Y F E A T U R E S
• ± 6,300 SF Freestanding Commercial Building
• ± 3,000SF Showroom/Office and remainder is warehouse
• Newly Remodeled: New Roof, Electrical, Floor, Paint, Restrooms, etc.
• Fully Fenced Drive Around Building
• ± 200 Amps Power (verify)
• Two (2) Ground Level Doors
• ± 30’ x 30’ Freezer in Warehouse (can be removed)
• Electrical Outlets in Yard previously Used for Ice Cream Vehicles
• Access to 91, 15 & 60 Fwys
• Zoned General Commercial (per city of Riverside)
• Currently Occupied by Ice Cream Wholesale and Party Supply Business
• APN #154-321-024
Oversized Lot (2.08 Acres) with lots of parking and property is located on a corner lot with 20,000 + Cars Per Day, and three (3) different areas for access/exit.
Attached Floor Plan to Brochure, which includes a showroom area, 2 restrooms, a couple private offices, and a warehouse area that even has a walk-in-freezer.
Property can be vacant upon Close of Escrow. Can also be redeveloped.
Ideal property for a restaurant, retail, wholesale, etc.
P R O P E R T Y F E A T U R E S
• ± 6,300 SF Freestanding Commercial Building
• ± 3,000SF Showroom/Office and remainder is warehouse
• Newly Remodeled: New Roof, Electrical, Floor, Paint, Restrooms, etc.
• Fully Fenced Drive Around Building
• ± 200 Amps Power (verify)
• Two (2) Ground Level Doors
• ± 30’ x 30’ Freezer in Warehouse (can be removed)
• Electrical Outlets in Yard previously Used for Ice Cream Vehicles
• Access to 91, 15 & 60 Fwys
• Zoned General Commercial (per city of Riverside)
• Currently Occupied by Ice Cream Wholesale and Party Supply Business
• APN #154-321-024
Property Facts
| Price | £2,302,059 | Rentable Building Area | 6,300 SF |
| Price Per SF | £365 | Number of Floors | 1 |
| Sale Type | Investment or Owner User | Year Built/Renovated | 1989/2024 |
| Property Type | Industrial | Tenancy | Single |
| Property Subtype | Warehouse | Parking Ratio | 10/1,000 SF |
| Building Class | C | Clear Ceiling Height | 12 ft |
| Lot Size | 2.08 AC | Level Access Doors | 2 |
| Price | £2,302,059 |
| Price Per SF | £365 |
| Sale Type | Investment or Owner User |
| Property Type | Industrial |
| Property Subtype | Warehouse |
| Building Class | C |
| Lot Size | 2.08 AC |
| Rentable Building Area | 6,300 SF |
| Number of Floors | 1 |
| Year Built/Renovated | 1989/2024 |
| Tenancy | Single |
| Parking Ratio | 10/1,000 SF |
| Clear Ceiling Height | 12 ft |
| Level Access Doors | 2 |
Amenities
- Fenced Lot
- Freezer (Space)
- Signage
1 of 1
PROPERTY TAXES
| Parcel Number | 154-321-024 | Improvements Assessment | £581,647 |
| Land Assessment | £747,832 | Total Assessment | £1,329,478 |
PROPERTY TAXES
Parcel Number
154-321-024
Land Assessment
£747,832
Improvements Assessment
£581,647
Total Assessment
£1,329,478
zoning
| Zoning Code | CG (Commercial General Zoning (C-G)) |
| CG (Commercial General Zoning (C-G)) |
1 of 20
VIDEOS
3D TOUR
PHOTOS
STREET VIEW
STREET
MAP
1 of 1
Presented by

10391 Arlington Ave
Already a member? Log In
Hmm, there seems to have been an error sending your message. Please try again.
Thanks! Your message was sent.


