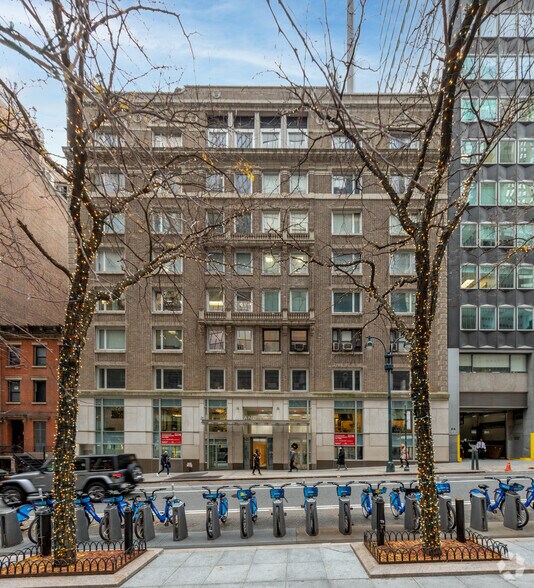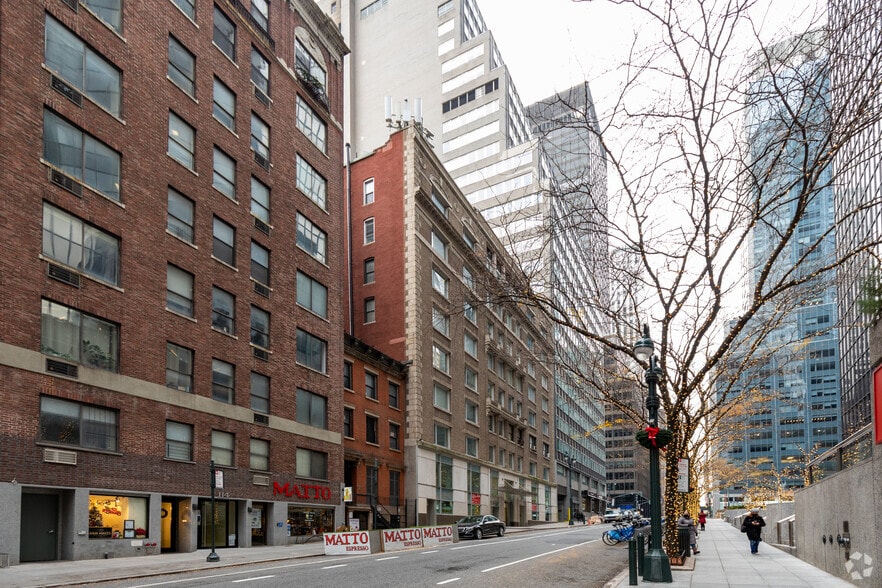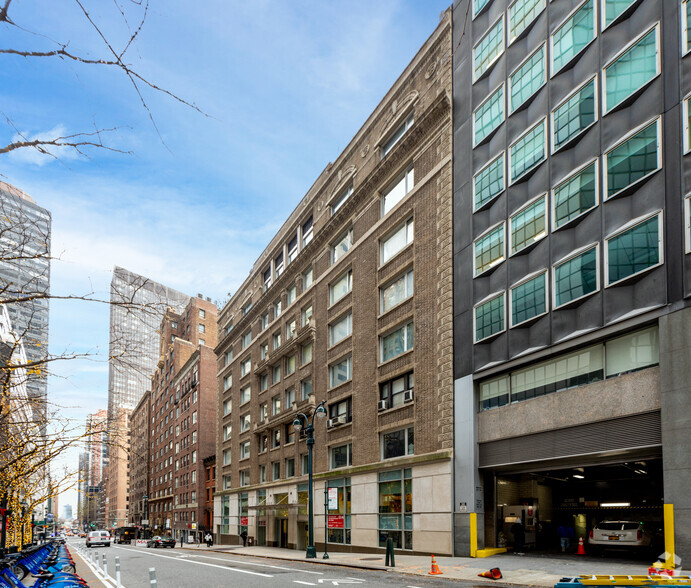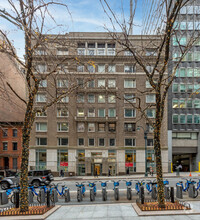
This feature is unavailable at the moment.
We apologize, but the feature you are trying to access is currently unavailable. We are aware of this issue and our team is working hard to resolve the matter.
Please check back in a few minutes. We apologize for the inconvenience.
- LoopNet Team
thank you

Your email has been sent!
104-110 E 40th St - Grand Park Condominiums
2,587 - 2,868 SF Units Offered at £1,106,014 - £1,359,449 Per Unit in New York, NY 10016



Executive Summary
-High-end plug-and-play office installation with six windowed offices -Well designed reception area, pantry and two high-end bathrooms -Natural light and views overlooking 40th Street and Park Avenue -Newly renovated attended lobby, elevators and common corridors -Can be delivered fully furnished -Ideal for financial firms, non-profits and medical users -Prestigious location between Park and Lexington Avenues -Steps from Grand Central Terminal
Property Facts
| Price | £1,106,014 - £1,359,449 | Building Class | B |
| Unit Size | 2,587 - 2,868 SF | Number of Floors | 9 |
| No. Units | 2 | Typical Floor Size | 11,000 SF |
| Total Building Size | 99,368 SF | Year Built | 1916 |
| Property Type | Office | Lot Size | 0.25 AC |
| Property Subtype | Medical | Parking Ratio | 10/1,000 SF |
| Price | £1,106,014 - £1,359,449 |
| Unit Size | 2,587 - 2,868 SF |
| No. Units | 2 |
| Total Building Size | 99,368 SF |
| Property Type | Office |
| Property Subtype | Medical |
| Building Class | B |
| Number of Floors | 9 |
| Typical Floor Size | 11,000 SF |
| Year Built | 1916 |
| Lot Size | 0.25 AC |
| Parking Ratio | 10/1,000 SF |
2 Units Available
Unit 802
| Unit Size | 2,868 SF | Unit Use | Office/Medical |
| Price | £1,359,449 | Sale Type | Investment or Owner User |
| Price Per SF | £474.01 |
| Unit Size | 2,868 SF |
| Price | £1,359,449 |
| Price Per SF | £474.01 |
| Unit Use | Office/Medical |
| Sale Type | Investment or Owner User |
Description
-High-end plug-and-play office installation with six windowed offices
-Well designed reception area, pantry and two high-end bathrooms
-Natural light and views overlooking 40th Street and Park Avenue
-Newly renovated attended lobby, elevators and common corridors
-Can be delivered fully furnished
-Ideal for financial firms, non-profits and medical users
-Prestigious location between Park and Lexington Avenues
Steps from Grand Central Terminal
Sale Notes
-High-end plug-and-play office installation with six windowed offices
-Well designed reception area, pantry and two high-end bathrooms
-Natural light and views overlooking 40th Street and Park Avenue
-Newly renovated attended lobby, elevators and common corridors
-Can be delivered fully furnished
-Ideal for financial firms, non-profits and medical users
-Prestigious location between Park and Lexington Avenues
-Steps from Grand Central Terminal
 110_East_40th_Street_802_[05]
110_East_40th_Street_802_[05]
 110_East_40th_Street_802_[01]
110_East_40th_Street_802_[01]
 110_East_40th_Street_802_[09]
110_East_40th_Street_802_[09]
 110_East_40th_Street_802_[07]
110_East_40th_Street_802_[07]
 110_East_40th_Street_802_[06]
110_East_40th_Street_802_[06]
 110_East_40th_Street_802_[11]
110_East_40th_Street_802_[11]
 Floorplan
Floorplan
Unit 407
| Unit Size | 2,587 SF | Unit Use | Office |
| Price | £1,106,014 | Sale Type | Owner User |
| Price Per SF | £427.53 |
| Unit Size | 2,587 SF |
| Price | £1,106,014 |
| Price Per SF | £427.53 |
| Unit Use | Office |
| Sale Type | Owner User |
Description
- Move-in ready high-end medical office installation with seven windowed
offices and renovated large bathrooms
- Ideal for doctors, dentists and other office users
- Prestigious location between Park and Lexington Avenues
- Natural light with many windows and vinyl floors
- Newly renovated attended lobby, elevators and common corridors
Steps from Grand Central Terminal
Sale Notes
- Move-in ready high-end medical office installation with seven windowed
offices and renovated large bathrooms
- Ideal for doctors, dentists and other office users
- Prestigious location between Park and Lexington Avenues
- Natural light with many windows and vinyl floors
- Newly renovated attended lobby, elevators and common corridors
Steps from Grand Central Terminal
Amenities
- 24 Hour Access
- Public Transport
- Kitchen
- Accent Lighting
- Reception
- Central Heating
- Natural Light
- Partitioned Offices
- Reception
- Recessed Lighting
- Suspended Ceilings
- Air Conditioning
zoning
| Zoning Code | C5-2.5 (Central Commercial District.) |
| C5-2.5 (Central Commercial District.) |
Presented by

104-110 E 40th St - Grand Park Condominiums
Hmm, there seems to have been an error sending your message. Please try again.
Thanks! Your message was sent.
![110_East_40th_Street_802_[05]](https://images.loopnet.co.uk/i2/fsRvNQmLP0zn8ulOqENUoA6YrK5HGOLqJYIwl-ChOHk/104/image.jpg)
![110_East_40th_Street_802_[01]](https://images.loopnet.co.uk/i2/I57y-Csa6frtq66A5zBldNzDiIDPkBIY719filVLcgE/104/image.jpg)
![110_East_40th_Street_802_[09]](https://images.loopnet.co.uk/i2/LgOrBkCX_NLsFdEMgmBbERVLsuJshamTaJhl7IB4IYA/104/image.jpg)
![110_East_40th_Street_802_[07]](https://images.loopnet.co.uk/i2/XJkPc8O3gzOXFBSZ9bKSVf3fZgZcH0tURLMs_Ca9xTo/104/image.jpg)
![110_East_40th_Street_802_[06]](https://images.loopnet.co.uk/i2/jUe4mDWfZlpfhPh-MAQ-kPrp6JRm201JWIzqrCe1nfE/104/image.jpg)
![110_East_40th_Street_802_[11]](https://images.loopnet.co.uk/i2/uk65dZiJkugmWU5gIQ18F6YSaqC8PrLpmW-uZf0HeG0/104/image.jpg)




