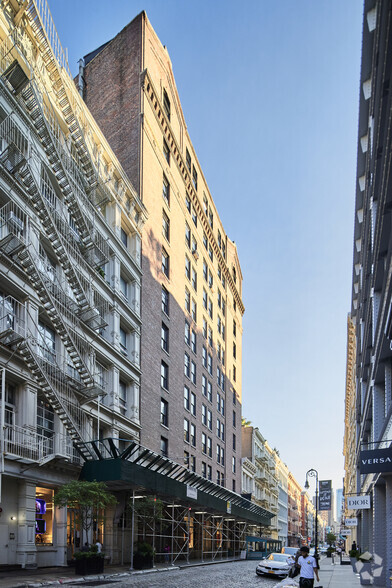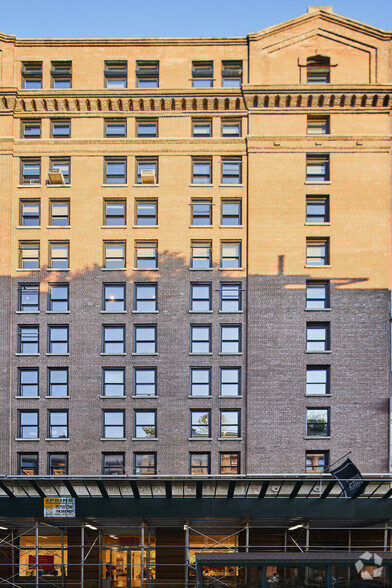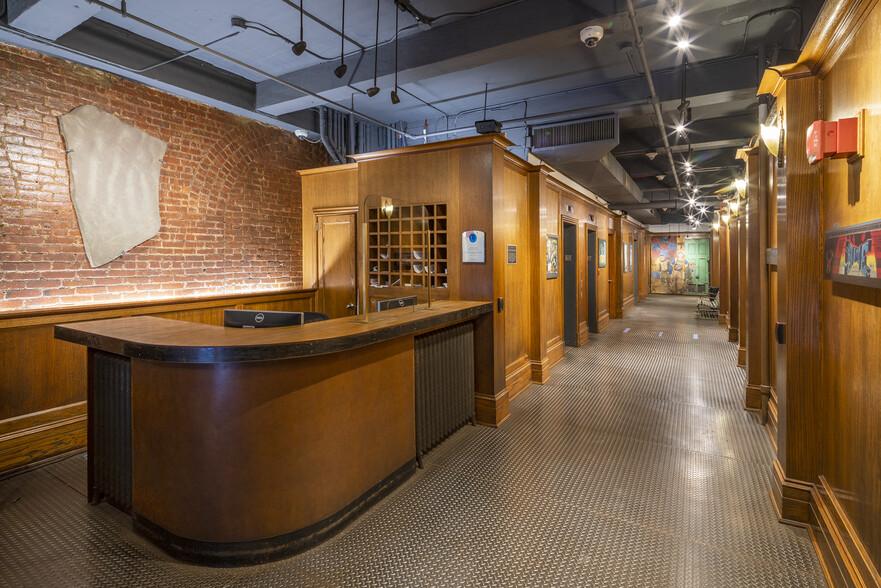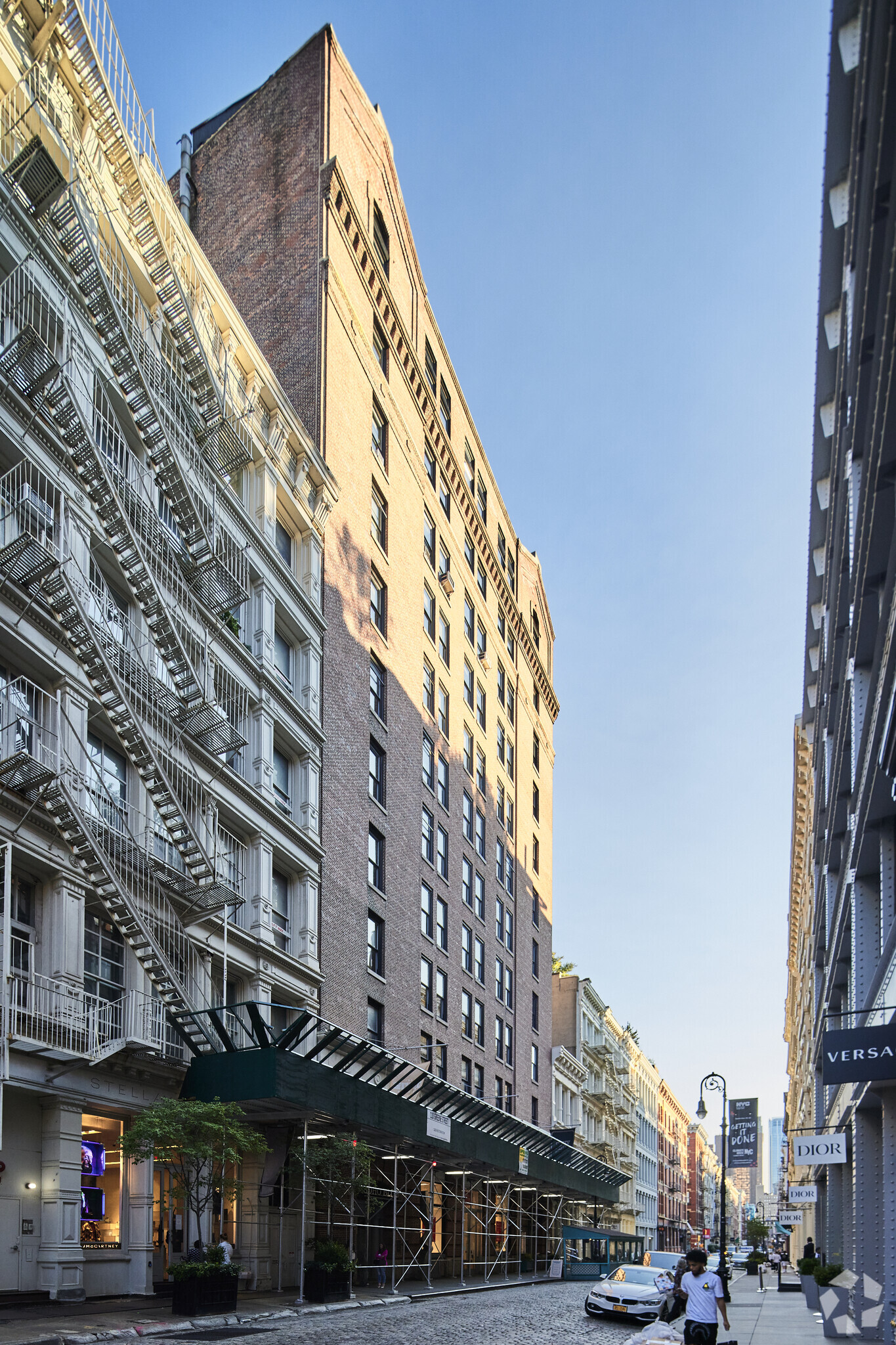The SoHo Building 104-110 Greene St 1,358 - 20,740 SF of Office Space Available in New York, NY 10012



HIGHLIGHTS
- The SoHo Building offers a communal roof deck and shared conference rooms.
- This building has been Wired Certified Gold, providing tenants with access to multiple high-quality internet service providers.
- The lobby is the winner of the Arts Commission Award as it is elegant and recently remodeled with art of the neighborhood.
- The SoHo Building at 104-110 Green Street is highly visible and easily accessible between Spring and Prince Streets.
ALL AVAILABLE SPACES(5)
Display Rent as
- SPACE
- SIZE
- TERM
- RENT
- SPACE USE
- CONDITION
- AVAILABLE
Suite 300 is a pre-built unit with exposed brick and a communal roof deck.
- Fully Built-Out as Standard Office
Suite 600B is in move-in condition. It features exposed painted brick and concrete flooring.
- Space is in Excellent Condition
Suite 805 is in move-in condition. It features an open floor plan with Mercer Street exposure and access to the roof deck.
Suite 9C is in move-in condition offering incredible light and views, hardwood floors, furnished space, and access to the roof deck.
This space is a 12th floor/ penthouse duplex opportunity. It is a fully furnished built space with interconnecting stairs between the 12th floor and the penthouse. This space offers incredible light and views, features large skylights, and access to the roof deck.
- Space is in Excellent Condition
| Space | Size | Term | Rent | Space Use | Condition | Available |
| 3rd Floor, Ste 300 | 3,755 SF | 5-10 Years | Upon Application | Office | Full Build-Out | 01/07/2025 |
| 6th Floor, Ste 600B | 3,364 SF | 5-10 Years | Upon Application | Office | Partial Build-Out | Now |
| 8th Floor, Ste 805 | 1,358 SF | 5-10 Years | Upon Application | Office | - | 01/09/2025 |
| 9th Floor, Ste 9C | 2,866 SF | 5-10 Years | Upon Application | Office | - | 01/06/2025 |
| Penthouse, Ste 12-PH | 9,397 SF | 5-10 Years | Upon Application | Office | Full Build-Out | Now |
3rd Floor, Ste 300
| Size |
| 3,755 SF |
| Term |
| 5-10 Years |
| Rent |
| Upon Application |
| Space Use |
| Office |
| Condition |
| Full Build-Out |
| Available |
| 01/07/2025 |
6th Floor, Ste 600B
| Size |
| 3,364 SF |
| Term |
| 5-10 Years |
| Rent |
| Upon Application |
| Space Use |
| Office |
| Condition |
| Partial Build-Out |
| Available |
| Now |
8th Floor, Ste 805
| Size |
| 1,358 SF |
| Term |
| 5-10 Years |
| Rent |
| Upon Application |
| Space Use |
| Office |
| Condition |
| - |
| Available |
| 01/09/2025 |
9th Floor, Ste 9C
| Size |
| 2,866 SF |
| Term |
| 5-10 Years |
| Rent |
| Upon Application |
| Space Use |
| Office |
| Condition |
| - |
| Available |
| 01/06/2025 |
Penthouse, Ste 12-PH
| Size |
| 9,397 SF |
| Term |
| 5-10 Years |
| Rent |
| Upon Application |
| Space Use |
| Office |
| Condition |
| Full Build-Out |
| Available |
| Now |
PROPERTY OVERVIEW
The SoHo Building is a unique office building offering commercial space for creative and cutting-edge firms. At the epicenter of SoHo, on Greene Street between Prince and Spring Streets, the building provides its tenants access to the best shopping, restaurants, and nightlife in Manhattan and to 11 subway lines. 110 Greene Street has four exposures and frontages on both Greene and Mercer Streets. Built as two structures by Charles “Broadway” Rouse, a noted New York City merchant, the Mercer Street building was completed in 1908 and the Greene Street building in 1920. Years later, these two buildings were joined to make up what is now the SoHo Building. A rare early skyscraper in the cast iron district, the SoHo Building offers fantastic views and unparalleled natural light on its upper stories. The building also features high ceilings, open floor plates and historic details throughout. The world's largest surviving collection of cast iron buildings, the SoHo Cast Iron Historic District was reclaimed from light industrial and warehouse use in the 1950s and 1960s by artists associated with Pop and Abstract movements in American Art. As galleries moved to Chelsea, chic boutiques, creative industries, and stylish hotels moved in, making the neighborhood a draw for locals and international visitors alike. The term “SoHo effect” refers globally to the rejuvenation of a compact older district in or near a city’s center.
- 24 Hour Access
- Bus Route
- Concierge
- Conferencing Facility
- Convenience Store
- Public Transport
- Property Manager on Site
- Skyway
- Energy Performance Certificate (EPC)
- Roof Terrace
PROPERTY FACTS
SELECT TENANTS
- FLOOR
- TENANT NAME
- INDUSTRY
- 5th
- Crypto LP
- Finance and Insurance
- 2nd
- IL Makiage
- Retailer
- 1st
- InfoTrack
- Administrative and Support Services
- 9th
- Interquest Group
- Administrative and Support Services
- Multiple
- Leanplum
- Professional, Scientific, and Technical Services
- 7th
- Manhattan Portage LLC
- Retailer
- 12th
- Morguard Investments Limited
- Finance and Insurance
- 7th
- Revel Partners
- Finance and Insurance
- 4th
- UNTUCKit
- Retailer
- 1st
- Vashi
- Retailer


















