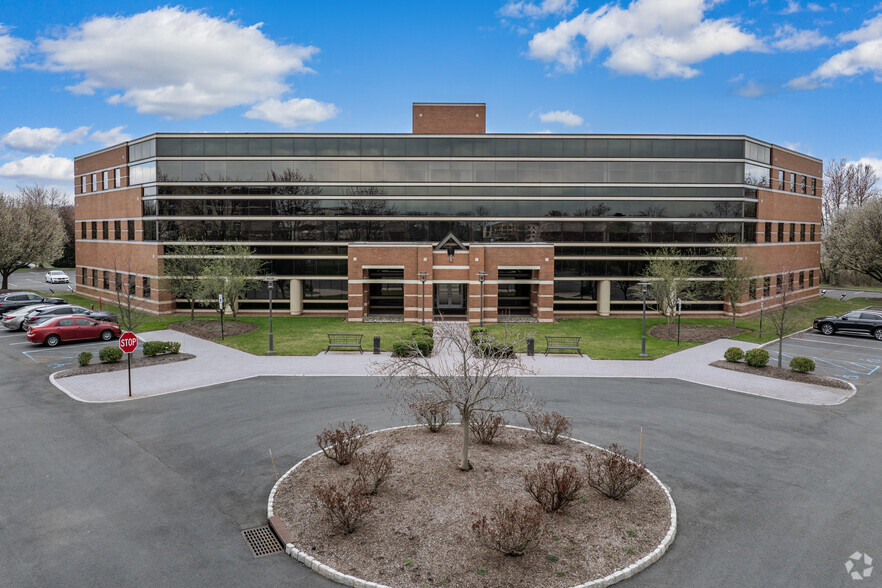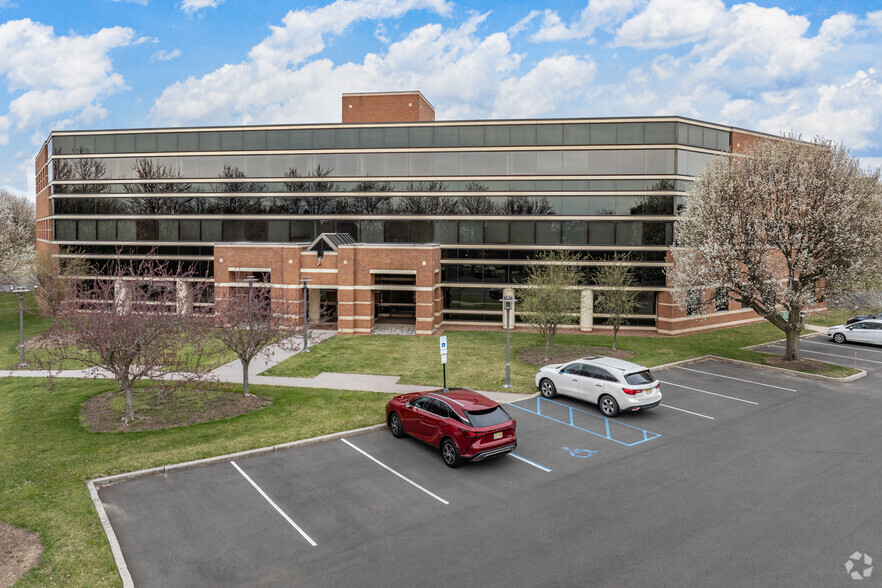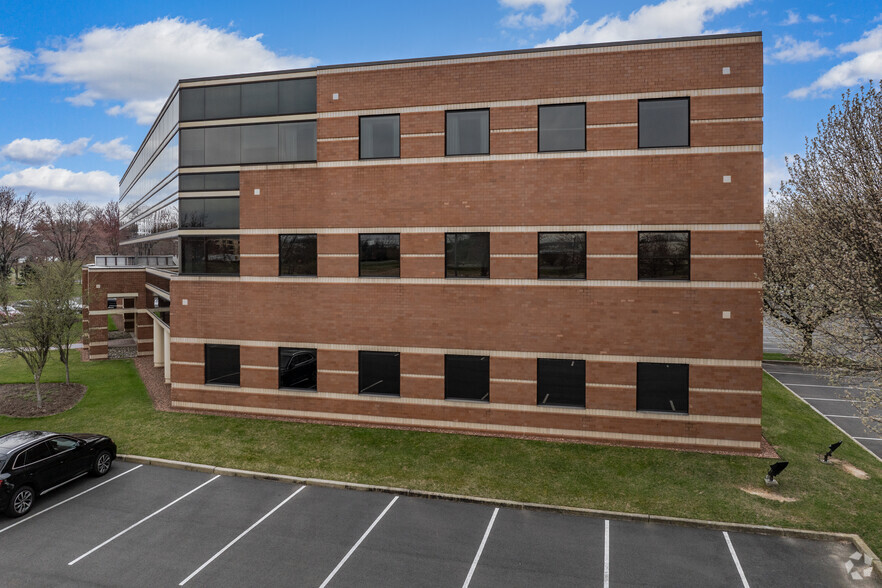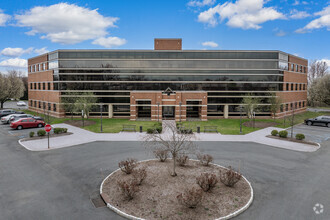
This feature is unavailable at the moment.
We apologize, but the feature you are trying to access is currently unavailable. We are aware of this issue and our team is working hard to resolve the matter.
Please check back in a few minutes. We apologize for the inconvenience.
- LoopNet Team
thank you

Your email has been sent!
104 Interchange Plz 104 Interchange Plz
2,721 - 31,113 SF of Office Space Available in Monroe Township, NJ 08831



Highlights
- Great Location
- Route 1, 18, 130 and 287
- Full service hotel
- 8A Interchange of the NJ Turnpike
- Greater Princeton Market
- Expansion - 60,000 SF building approved
all available spaces(5)
Display Rent as
- Space
- Size
- Term
- Rent
- Space Use
- Condition
- Available
- Listed rate may not include certain utilities, building services and property expenses
- Mostly Open Floor Plan Layout
- Can be combined with additional space(s) for up to 6,881 SF of adjacent space
- Fully Built-Out as Standard Office
- Fits 11 - 34 People
- Smoke Detector
- Listed rate may not include certain utilities, building services and property expenses
- Mostly Open Floor Plan Layout
- Can be combined with additional space(s) for up to 6,881 SF of adjacent space
- Smoke Detector
- Fully Built-Out as Standard Office
- Fits 7 - 22 People
- Central Air Conditioning
- Wheelchair Accessible
- Listed rate may not include certain utilities, building services and property expenses
- Mostly Open Floor Plan Layout
- Space is in Excellent Condition
- Smoke Detector
- Fully Built-Out as Standard Office
- Fits 1 - 27 People
- Central Air Conditioning
- Wheelchair Accessible
- Listed rate may not include certain utilities, building services and property expenses
- Mostly Open Floor Plan Layout
- Space is in Excellent Condition
- Smoke Detector
- Fully Built-Out as Standard Office
- Fits 1 - 27 People
- Central Air Conditioning
- Wheelchair Accessible
Entire 3rd Floor Available 1/1/2020!
- Listed rate may not include certain utilities, building services and property expenses
- Mostly Open Floor Plan Layout
- Smoke Detector
- Fully Built-Out as Standard Office
- Fits 50 - 60 People
| Space | Size | Term | Rent | Space Use | Condition | Available |
| 1st Floor, Ste 102 | 4,160 SF | Negotiable | £19.36 /SF/PA £1.61 /SF/MO £208.34 /m²/PA £17.36 /m²/MO £80,518 /PA £6,710 /MO | Office | Full Build-Out | Now |
| 1st Floor, Ste 103 | 2,721 SF | Negotiable | £19.36 /SF/PA £1.61 /SF/MO £208.34 /m²/PA £17.36 /m²/MO £52,666 /PA £4,389 /MO | Office | Full Build-Out | Now |
| 2nd Floor, Ste 201 | 4,082 SF | Negotiable | £19.36 /SF/PA £1.61 /SF/MO £208.34 /m²/PA £17.36 /m²/MO £79,008 /PA £6,584 /MO | Office | Full Build-Out | Now |
| 2nd Floor, Ste 203 | 3,651 SF | Negotiable | £19.36 /SF/PA £1.61 /SF/MO £208.34 /m²/PA £17.36 /m²/MO £70,666 /PA £5,889 /MO | Office | Full Build-Out | Now |
| 3rd Floor, Ste 300 | 16,499 SF | Negotiable | £19.36 /SF/PA £1.61 /SF/MO £208.34 /m²/PA £17.36 /m²/MO £319,342 /PA £26,612 /MO | Office | Full Build-Out | Now |
1st Floor, Ste 102
| Size |
| 4,160 SF |
| Term |
| Negotiable |
| Rent |
| £19.36 /SF/PA £1.61 /SF/MO £208.34 /m²/PA £17.36 /m²/MO £80,518 /PA £6,710 /MO |
| Space Use |
| Office |
| Condition |
| Full Build-Out |
| Available |
| Now |
1st Floor, Ste 103
| Size |
| 2,721 SF |
| Term |
| Negotiable |
| Rent |
| £19.36 /SF/PA £1.61 /SF/MO £208.34 /m²/PA £17.36 /m²/MO £52,666 /PA £4,389 /MO |
| Space Use |
| Office |
| Condition |
| Full Build-Out |
| Available |
| Now |
2nd Floor, Ste 201
| Size |
| 4,082 SF |
| Term |
| Negotiable |
| Rent |
| £19.36 /SF/PA £1.61 /SF/MO £208.34 /m²/PA £17.36 /m²/MO £79,008 /PA £6,584 /MO |
| Space Use |
| Office |
| Condition |
| Full Build-Out |
| Available |
| Now |
2nd Floor, Ste 203
| Size |
| 3,651 SF |
| Term |
| Negotiable |
| Rent |
| £19.36 /SF/PA £1.61 /SF/MO £208.34 /m²/PA £17.36 /m²/MO £70,666 /PA £5,889 /MO |
| Space Use |
| Office |
| Condition |
| Full Build-Out |
| Available |
| Now |
3rd Floor, Ste 300
| Size |
| 16,499 SF |
| Term |
| Negotiable |
| Rent |
| £19.36 /SF/PA £1.61 /SF/MO £208.34 /m²/PA £17.36 /m²/MO £319,342 /PA £26,612 /MO |
| Space Use |
| Office |
| Condition |
| Full Build-Out |
| Available |
| Now |
1st Floor, Ste 102
| Size | 4,160 SF |
| Term | Negotiable |
| Rent | £19.36 /SF/PA |
| Space Use | Office |
| Condition | Full Build-Out |
| Available | Now |
- Listed rate may not include certain utilities, building services and property expenses
- Fully Built-Out as Standard Office
- Mostly Open Floor Plan Layout
- Fits 11 - 34 People
- Can be combined with additional space(s) for up to 6,881 SF of adjacent space
- Smoke Detector
1st Floor, Ste 103
| Size | 2,721 SF |
| Term | Negotiable |
| Rent | £19.36 /SF/PA |
| Space Use | Office |
| Condition | Full Build-Out |
| Available | Now |
- Listed rate may not include certain utilities, building services and property expenses
- Fully Built-Out as Standard Office
- Mostly Open Floor Plan Layout
- Fits 7 - 22 People
- Can be combined with additional space(s) for up to 6,881 SF of adjacent space
- Central Air Conditioning
- Smoke Detector
- Wheelchair Accessible
2nd Floor, Ste 201
| Size | 4,082 SF |
| Term | Negotiable |
| Rent | £19.36 /SF/PA |
| Space Use | Office |
| Condition | Full Build-Out |
| Available | Now |
- Listed rate may not include certain utilities, building services and property expenses
- Fully Built-Out as Standard Office
- Mostly Open Floor Plan Layout
- Fits 1 - 27 People
- Space is in Excellent Condition
- Central Air Conditioning
- Smoke Detector
- Wheelchair Accessible
2nd Floor, Ste 203
| Size | 3,651 SF |
| Term | Negotiable |
| Rent | £19.36 /SF/PA |
| Space Use | Office |
| Condition | Full Build-Out |
| Available | Now |
- Listed rate may not include certain utilities, building services and property expenses
- Fully Built-Out as Standard Office
- Mostly Open Floor Plan Layout
- Fits 1 - 27 People
- Space is in Excellent Condition
- Central Air Conditioning
- Smoke Detector
- Wheelchair Accessible
3rd Floor, Ste 300
| Size | 16,499 SF |
| Term | Negotiable |
| Rent | £19.36 /SF/PA |
| Space Use | Office |
| Condition | Full Build-Out |
| Available | Now |
Entire 3rd Floor Available 1/1/2020!
- Listed rate may not include certain utilities, building services and property expenses
- Fully Built-Out as Standard Office
- Mostly Open Floor Plan Layout
- Fits 50 - 60 People
- Smoke Detector
Property Overview
104 Interchange Plaza is an attractive 3 story, Class A office building totaling 47,644 square feet. It is located within Interchange Plaza, which is comprised of 2 existing buildings and a fully approved site for a new 55,914 square foot Class A building. 104 Interchange Plaza is located near Staybridge Suites, Residence Inn and Forsgate Country Club, which offers corporate meeting facilities, two championship golf courses and fine dining. Within walking distance of the building is the Crowne Plaza Hotel and Conference Center with its restaurant and meeting facilities.104 Interchange Plaza is the perfect location for tenants seeking convenient access to the New Jersey Turnpike, Route 1, I-95, I-295 and shore points. It provides immediate access to Routes 32 and 130, and is just 8 miles from the Princeton Junction train station and Route 1. Cranbury Twp
PROPERTY FACTS
Presented by

104 Interchange Plz | 104 Interchange Plz
Hmm, there seems to have been an error sending your message. Please try again.
Thanks! Your message was sent.





