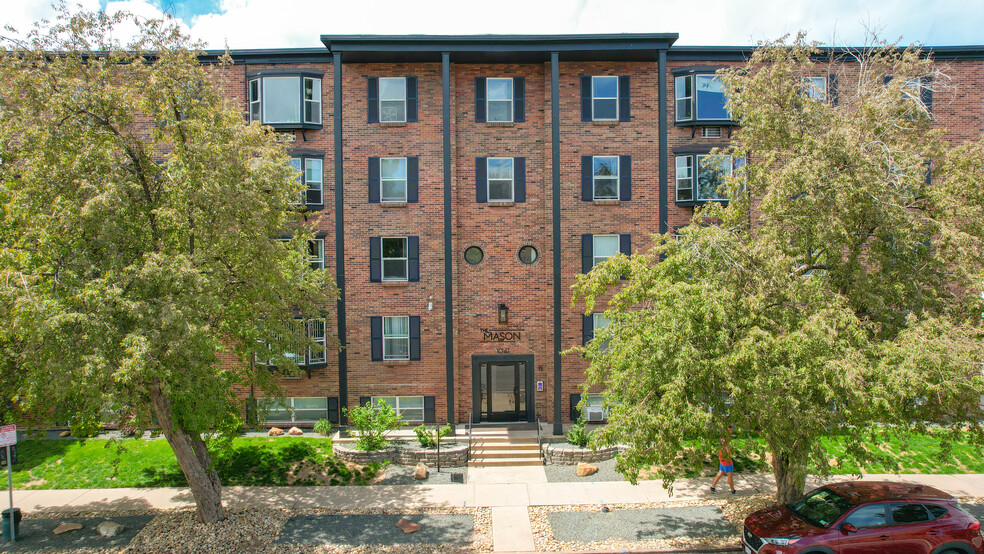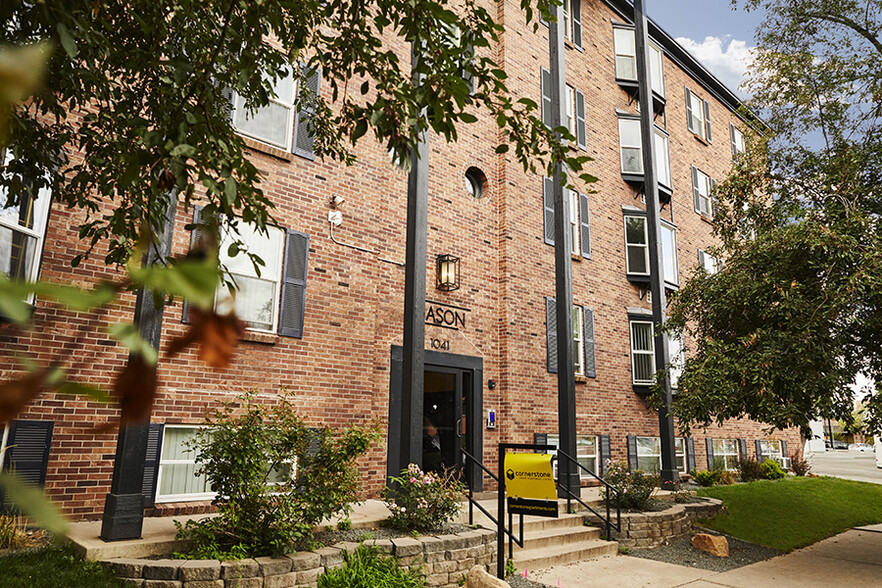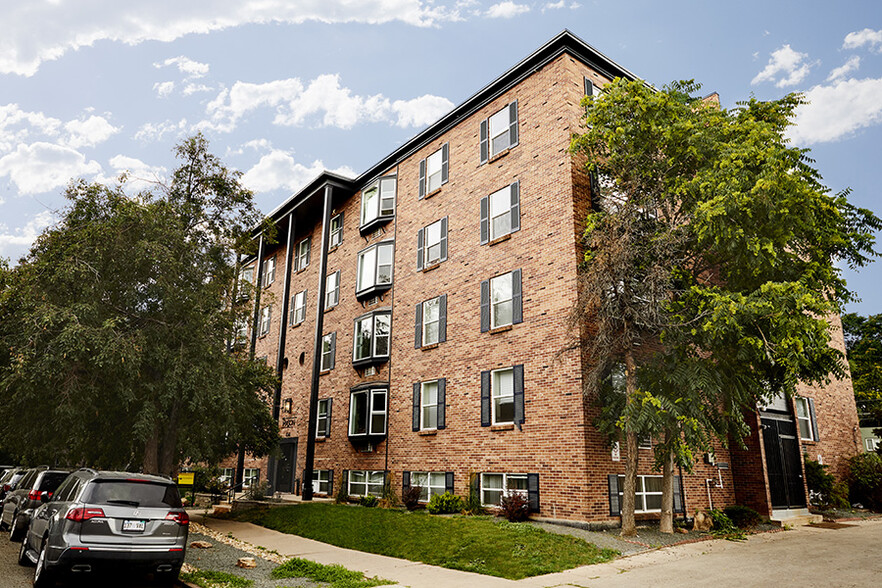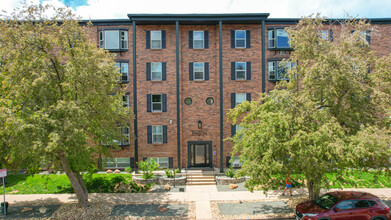
The Mason | 1041 Ogden St
This feature is unavailable at the moment.
We apologize, but the feature you are trying to access is currently unavailable. We are aware of this issue and our team is working hard to resolve the matter.
Please check back in a few minutes. We apologize for the inconvenience.
- LoopNet Team
thank you

Your email has been sent!
The Mason 1041 Ogden St
44 Unit Block of Flats £8,959,053 (£203,615/Unit) 4.77% Net Initial Yield Denver, CO 80218



Investment Highlights
- 3.12% Assumable Loan Fixed Until May 2031
- Renovated Common Areas
- Located Directly Next to Whole Foods’ Ideal Market
- Tenant Courtyard with Grill, Seating & Firepit
- Vinyl Windows Throughout
- 22 Off-Street Parking Spaces
Executive Summary
The Mason is a stately multifamily asset located next door to Whole Foods’ Ideal Market in Denver’s Capitol Hill neighborhood, just steps to Cheesman Park. The Buyer will benefit from positive leverage (rare in today’s market) with the $6,050,000 assumable loan through Freddie Mac at 3.12%, fixed through May 2031.
With 42 one-bedrooms and 2 two-bedrooms, The Mason will attract tenants wanting to be in the center of the action at the most recognizable intersection in Capitol Hill, while also offering tenants who commute to work access to 22 off-street parking
spaces. Built in 1966, the property has copper plumbing and modern electric service behind the walls which makes this a very low-maintenance building with predictable cashflow.
Recent capital improvements include new exterior paint, new windows, fully remodeled hallways and common areas, new flooring and stainless-steel appliances in most units, a Butterfly entry system, and an “Amazon Hub” package delivery station just inside the front door. Tenants also enjoy a community courtyard with a built-in grill and firepit.
Units feature air conditioning, dishwashers, disposals, hard surface flooring, and access to laundry facilities on each floor. Rents have been on the rise amid common area renovations and will continue even higher with future cosmetic improvements to the kitchens and bathrooms.
With 42 one-bedrooms and 2 two-bedrooms, The Mason will attract tenants wanting to be in the center of the action at the most recognizable intersection in Capitol Hill, while also offering tenants who commute to work access to 22 off-street parking
spaces. Built in 1966, the property has copper plumbing and modern electric service behind the walls which makes this a very low-maintenance building with predictable cashflow.
Recent capital improvements include new exterior paint, new windows, fully remodeled hallways and common areas, new flooring and stainless-steel appliances in most units, a Butterfly entry system, and an “Amazon Hub” package delivery station just inside the front door. Tenants also enjoy a community courtyard with a built-in grill and firepit.
Units feature air conditioning, dishwashers, disposals, hard surface flooring, and access to laundry facilities on each floor. Rents have been on the rise amid common area renovations and will continue even higher with future cosmetic improvements to the kitchens and bathrooms.
Financial Summary (Pro forma - 2024) |
Annual | Annual Per SF |
|---|---|---|
| Gross Rental Income |
£625,804

|
£26.59

|
| Other Income |
£77,887

|
£3.31

|
| Vacancy Loss |
£18,774

|
£0.80

|
| Effective Gross Income |
£684,916

|
£29.10

|
| Taxes |
£41,588

|
£1.77

|
| Operating Expenses |
£142,339

|
£6.05

|
| Total Expenses |
£183,927

|
£7.81

|
| Net Operating Income |
£500,989

|
£21.28

|
Financial Summary (Pro forma - 2024)
| Gross Rental Income | |
|---|---|
| Annual | £625,804 |
| Annual Per SF | £26.59 |
| Other Income | |
|---|---|
| Annual | £77,887 |
| Annual Per SF | £3.31 |
| Vacancy Loss | |
|---|---|
| Annual | £18,774 |
| Annual Per SF | £0.80 |
| Effective Gross Income | |
|---|---|
| Annual | £684,916 |
| Annual Per SF | £29.10 |
| Taxes | |
|---|---|
| Annual | £41,588 |
| Annual Per SF | £1.77 |
| Operating Expenses | |
|---|---|
| Annual | £142,339 |
| Annual Per SF | £6.05 |
| Total Expenses | |
|---|---|
| Annual | £183,927 |
| Annual Per SF | £7.81 |
| Net Operating Income | |
|---|---|
| Annual | £500,989 |
| Annual Per SF | £21.28 |
Property Facts
| Price | £8,959,053 | Apartment Style | Mid Rise |
| Price Per Unit | £203,615 | Building Class | C |
| Sale Type | Investment | Lot Size | 0.38 AC |
| Net Initial Yield | 4.77% | Building Size | 23,538 SF |
| No. Units | 44 | Number of Floors | 4 |
| Property Type | Residential | Year Built | 1966 |
| Property Subtype | Apartment | Parking Ratio | 0.93/1,000 SF |
| Price | £8,959,053 |
| Price Per Unit | £203,615 |
| Sale Type | Investment |
| Net Initial Yield | 4.77% |
| No. Units | 44 |
| Property Type | Residential |
| Property Subtype | Apartment |
| Apartment Style | Mid Rise |
| Building Class | C |
| Lot Size | 0.38 AC |
| Building Size | 23,538 SF |
| Number of Floors | 4 |
| Year Built | 1966 |
| Parking Ratio | 0.93/1,000 SF |
Unit Amenities
- Air Conditioning
- Cable Ready
- Ceiling Fans
- Kitchen
- Wooden Floors
- Refrigerator
- Range
- Carpet
Site Amenities
- 24 Hour Access
- Courtyard
- Laundry Facilities
- Security System
- Lift
- Smoke Detector
Unit Mix Information
| Description | No. Units | Avg. Rent.Mo | SF |
|---|---|---|---|
| 1+1 | 42 | - | 500 |
| 2+1 | 2 | - | 700 |
Walk Score ®
Walker's Paradise (92)
Bike Score ®
Biker's Paradise (97)
PROPERTY TAXES
| Parcel Number | 5022-43-027 | Total Assessment | £536,722 (2023) |
| Land Assessment | £50,139 (2023) | Annual Taxes | £41,588 (£1.77/sf) |
| Improvements Assessment | £486,582 (2023) | Tax Year | 2024 |
PROPERTY TAXES
Parcel Number
5022-43-027
Land Assessment
£50,139 (2023)
Improvements Assessment
£486,582 (2023)
Total Assessment
£536,722 (2023)
Annual Taxes
£41,588 (£1.77/sf)
Tax Year
2024
zoning
| Zoning Code | G-MU-3 |
| G-MU-3 |
1 of 26
VIDEOS
3D TOUR
PHOTOS
STREET VIEW
STREET
MAP
Presented by

The Mason | 1041 Ogden St
Already a member? Log In
Hmm, there seems to have been an error sending your message. Please try again.
Thanks! Your message was sent.



