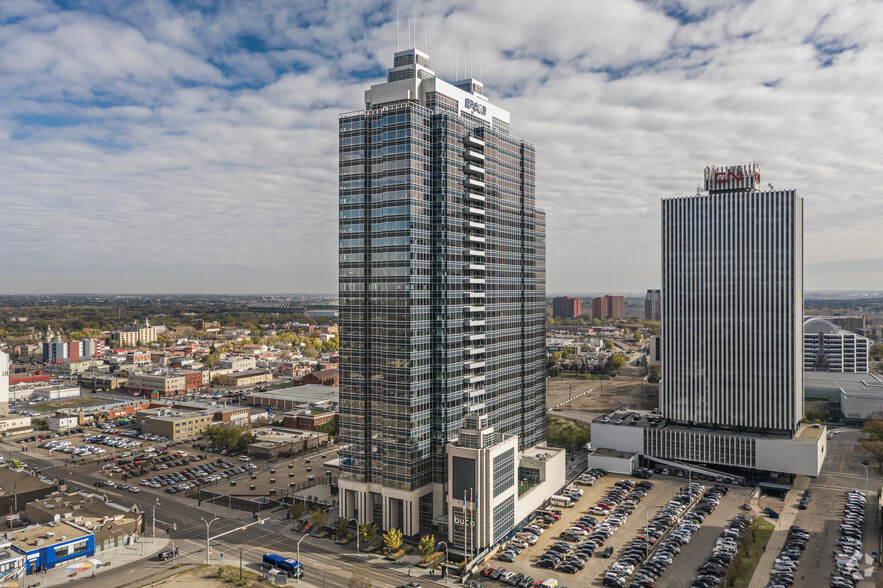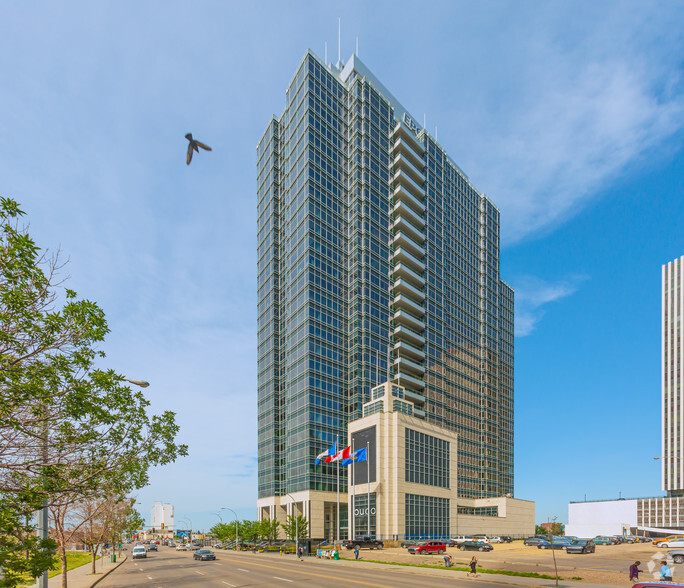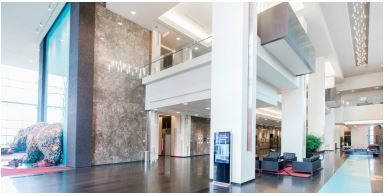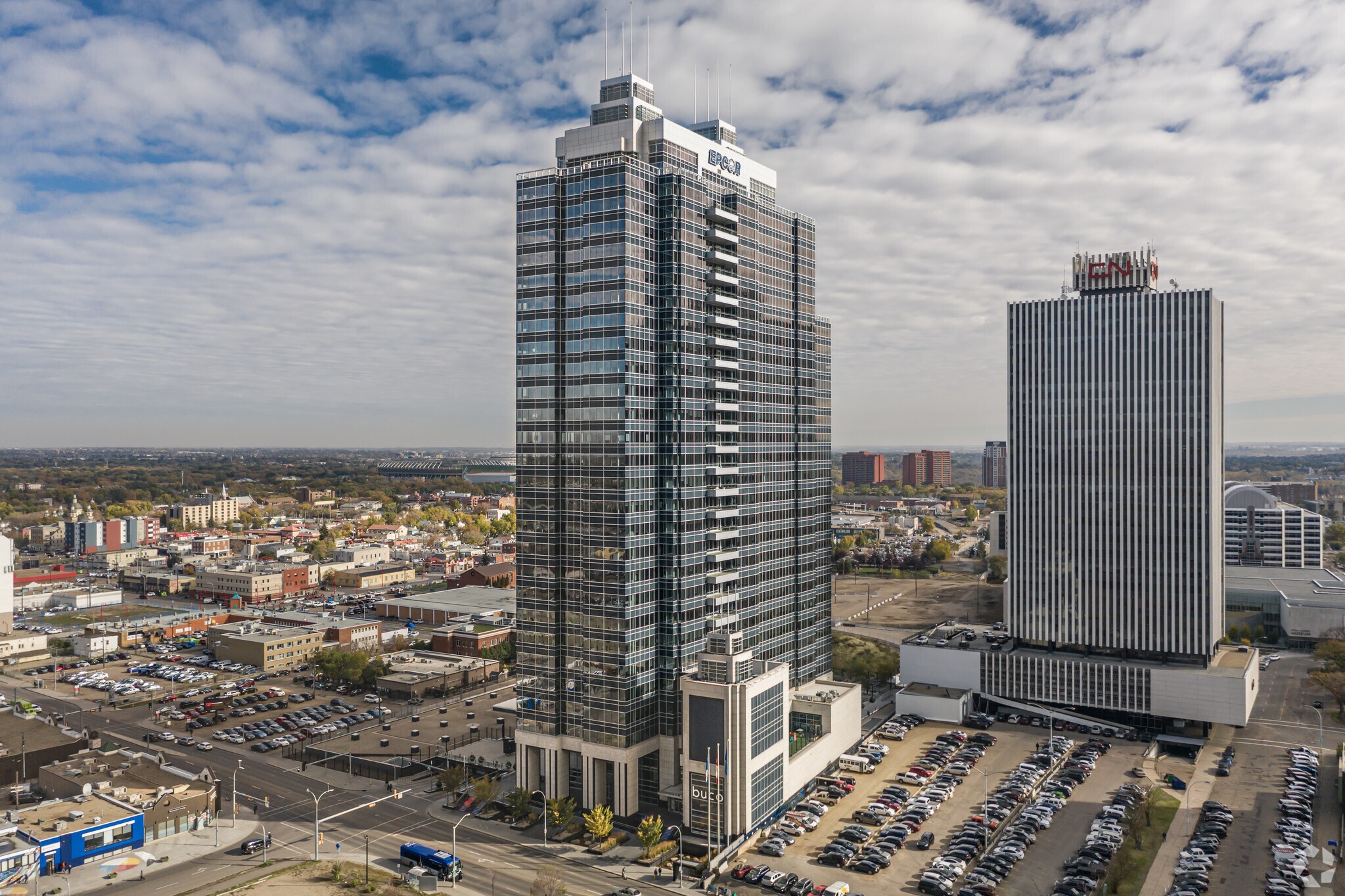Your email has been sent.
EPCOR Tower 10423 101 St NW 3,642 - 87,005 sq ft of 5-Star Office Space Available in Edmonton, AB T5H 0E7



HIGHLIGHTS
- LEED GOLD, WiredScore Gold, and BOMA Certified
- Tenant focused amenities to encourage work/life balance
- The only downtown tower with private balconies on every floor
ALL AVAILABLE SPACES(7)
Display Rent as
- SPACE
- SIZE
- TERM
- RATE
- USE
- CONDITION
- AVAILABLE
Tenant focused amenities to encourage work/life balance
- Partially Fit-Out as Standard Office
- Conference Rooms
- Wi-Fi Connectivity
- Security System
- Bicycle Storage
- Gender-neutral washrooms, promoting inclusivity
- 9'6" ceiling heights, maximizing natural light
- Mostly Open Floor Plan Layout
- Kitchen
- Balcony
- Natural Light
- Shower Facilities
- Upgraded Tenant Lounge coming in 2025
Tenant focused amenities to encourage work/life balance
- Mostly Open Floor Plan Layout
- Kitchen
- Balcony
- Natural Light
- Shower Facilities
- Upgraded Tenant Lounge coming in 2025
- Conference Rooms
- Wi-Fi Connectivity
- Security System
- Bicycle Storage
- Gender-neutral washrooms, promoting inclusivity
- 9'6" ceiling heights, maximizing natural light
Tenant focused amenities to encourage work/life balance
- Fully Fit-Out as Standard Office
- Conference Rooms
- Wi-Fi Connectivity
- Security System
- Bicycle Storage
- Gender-neutral washrooms, promoting inclusivity
- 9'6" ceiling heights, maximizing natural light
- Mostly Open Floor Plan Layout
- Kitchen
- Balcony
- Natural Light
- Shower Facilities
- Upgraded Tenant Lounge coming in 2025
Tenant focused amenities to encourage work/life balance
- Fully Fit-Out as Standard Office
- Conference Rooms
- Wi-Fi Connectivity
- Security System
- Bicycle Storage
- Gender-neutral washrooms, promoting inclusivity
- 9'6" ceiling heights, maximizing natural light
- Mostly Open Floor Plan Layout
- Kitchen
- Balcony
- Natural Light
- Shower Facilities
- Upgraded Tenant Lounge coming in 2025
Tenant focused amenities to encourage work/life balance
- Fully Fit-Out as Standard Office
- Conference Rooms
- Wi-Fi Connectivity
- Security System
- Bicycle Storage
- Gender-neutral washrooms, promoting inclusivity
- 9'6" ceiling heights, maximizing natural light
- Mostly Open Floor Plan Layout
- Kitchen
- Balcony
- Natural Light
- Shower Facilities
- Upgraded Tenant Lounge coming in 2025
Tenant focused amenities to encourage work/life balance *Demisable*
- Fully Fit-Out as Standard Office
- Conference Rooms
- Kitchen
- Balcony
- Natural Light
- Shower Facilities
- Upgraded Tenant Lounge coming in 2025
- Mostly Open Floor Plan Layout
- Can be combined with additional space(s) for up to 44,730 sq ft of adjacent space
- Wi-Fi Connectivity
- Security System
- Bicycle Storage
- Gender-neutral washrooms, promoting inclusivity
- 9'6" ceiling heights, maximizing natural light
Tenant focused amenities to encourage work/life balance *Demisable*
- Fully Fit-Out as Standard Office
- Conference Rooms
- Kitchen
- Balcony
- Natural Light
- Shower Facilities
- Upgraded Tenant Lounge coming in 2025
- Mostly Open Floor Plan Layout
- Can be combined with additional space(s) for up to 44,730 sq ft of adjacent space
- Wi-Fi Connectivity
- Security System
- Bicycle Storage
- Gender-neutral washrooms, promoting inclusivity
- 9'6" ceiling heights, maximizing natural light
| Space | Size | Term | Rate | Space Use | Condition | Available |
| 3rd Floor, Ste 3-1 | 14,216 sq ft | 1-10 Years | Upon Application Upon Application Upon Application Upon Application | Office | Partial Fit-Out | Now |
| 6th Floor, Ste 6-1 | 6,935 sq ft | 1-10 Years | Upon Application Upon Application Upon Application Upon Application | Office | Spec Suite | Now |
| 8th Floor, Ste 8-1 | 9,050 sq ft | 1-10 Years | Upon Application Upon Application Upon Application Upon Application | Office | Full Fit-Out | Now |
| 13th Floor, Ste 13-1 | 8,432 sq ft | 1-10 Years | Upon Application Upon Application Upon Application Upon Application | Office | Full Fit-Out | Now |
| 14th Floor, Ste 14-1 | 3,642 sq ft | 1-10 Years | Upon Application Upon Application Upon Application Upon Application | Office | Full Fit-Out | Now |
| 15th Floor, Ste 15-1 | 19,865 sq ft | 1-10 Years | Upon Application Upon Application Upon Application Upon Application | Office | Full Fit-Out | Now |
| 16th Floor, Ste 16-1 | 24,865 sq ft | 1-10 Years | Upon Application Upon Application Upon Application Upon Application | Office | Full Fit-Out | Now |
3rd Floor, Ste 3-1
| Size |
| 14,216 sq ft |
| Term |
| 1-10 Years |
| Rate |
| Upon Application Upon Application Upon Application Upon Application |
| Space Use |
| Office |
| Condition |
| Partial Fit-Out |
| Available |
| Now |
6th Floor, Ste 6-1
| Size |
| 6,935 sq ft |
| Term |
| 1-10 Years |
| Rate |
| Upon Application Upon Application Upon Application Upon Application |
| Space Use |
| Office |
| Condition |
| Spec Suite |
| Available |
| Now |
8th Floor, Ste 8-1
| Size |
| 9,050 sq ft |
| Term |
| 1-10 Years |
| Rate |
| Upon Application Upon Application Upon Application Upon Application |
| Space Use |
| Office |
| Condition |
| Full Fit-Out |
| Available |
| Now |
13th Floor, Ste 13-1
| Size |
| 8,432 sq ft |
| Term |
| 1-10 Years |
| Rate |
| Upon Application Upon Application Upon Application Upon Application |
| Space Use |
| Office |
| Condition |
| Full Fit-Out |
| Available |
| Now |
14th Floor, Ste 14-1
| Size |
| 3,642 sq ft |
| Term |
| 1-10 Years |
| Rate |
| Upon Application Upon Application Upon Application Upon Application |
| Space Use |
| Office |
| Condition |
| Full Fit-Out |
| Available |
| Now |
15th Floor, Ste 15-1
| Size |
| 19,865 sq ft |
| Term |
| 1-10 Years |
| Rate |
| Upon Application Upon Application Upon Application Upon Application |
| Space Use |
| Office |
| Condition |
| Full Fit-Out |
| Available |
| Now |
16th Floor, Ste 16-1
| Size |
| 24,865 sq ft |
| Term |
| 1-10 Years |
| Rate |
| Upon Application Upon Application Upon Application Upon Application |
| Space Use |
| Office |
| Condition |
| Full Fit-Out |
| Available |
| Now |
3rd Floor, Ste 3-1
| Size | 14,216 sq ft |
| Term | 1-10 Years |
| Rate | Upon Application |
| Space Use | Office |
| Condition | Partial Fit-Out |
| Available | Now |
Tenant focused amenities to encourage work/life balance
- Partially Fit-Out as Standard Office
- Mostly Open Floor Plan Layout
- Conference Rooms
- Kitchen
- Wi-Fi Connectivity
- Balcony
- Security System
- Natural Light
- Bicycle Storage
- Shower Facilities
- Gender-neutral washrooms, promoting inclusivity
- Upgraded Tenant Lounge coming in 2025
- 9'6" ceiling heights, maximizing natural light
6th Floor, Ste 6-1
| Size | 6,935 sq ft |
| Term | 1-10 Years |
| Rate | Upon Application |
| Space Use | Office |
| Condition | Spec Suite |
| Available | Now |
Tenant focused amenities to encourage work/life balance
- Mostly Open Floor Plan Layout
- Conference Rooms
- Kitchen
- Wi-Fi Connectivity
- Balcony
- Security System
- Natural Light
- Bicycle Storage
- Shower Facilities
- Gender-neutral washrooms, promoting inclusivity
- Upgraded Tenant Lounge coming in 2025
- 9'6" ceiling heights, maximizing natural light
8th Floor, Ste 8-1
| Size | 9,050 sq ft |
| Term | 1-10 Years |
| Rate | Upon Application |
| Space Use | Office |
| Condition | Full Fit-Out |
| Available | Now |
Tenant focused amenities to encourage work/life balance
- Fully Fit-Out as Standard Office
- Mostly Open Floor Plan Layout
- Conference Rooms
- Kitchen
- Wi-Fi Connectivity
- Balcony
- Security System
- Natural Light
- Bicycle Storage
- Shower Facilities
- Gender-neutral washrooms, promoting inclusivity
- Upgraded Tenant Lounge coming in 2025
- 9'6" ceiling heights, maximizing natural light
13th Floor, Ste 13-1
| Size | 8,432 sq ft |
| Term | 1-10 Years |
| Rate | Upon Application |
| Space Use | Office |
| Condition | Full Fit-Out |
| Available | Now |
Tenant focused amenities to encourage work/life balance
- Fully Fit-Out as Standard Office
- Mostly Open Floor Plan Layout
- Conference Rooms
- Kitchen
- Wi-Fi Connectivity
- Balcony
- Security System
- Natural Light
- Bicycle Storage
- Shower Facilities
- Gender-neutral washrooms, promoting inclusivity
- Upgraded Tenant Lounge coming in 2025
- 9'6" ceiling heights, maximizing natural light
14th Floor, Ste 14-1
| Size | 3,642 sq ft |
| Term | 1-10 Years |
| Rate | Upon Application |
| Space Use | Office |
| Condition | Full Fit-Out |
| Available | Now |
Tenant focused amenities to encourage work/life balance
- Fully Fit-Out as Standard Office
- Mostly Open Floor Plan Layout
- Conference Rooms
- Kitchen
- Wi-Fi Connectivity
- Balcony
- Security System
- Natural Light
- Bicycle Storage
- Shower Facilities
- Gender-neutral washrooms, promoting inclusivity
- Upgraded Tenant Lounge coming in 2025
- 9'6" ceiling heights, maximizing natural light
15th Floor, Ste 15-1
| Size | 19,865 sq ft |
| Term | 1-10 Years |
| Rate | Upon Application |
| Space Use | Office |
| Condition | Full Fit-Out |
| Available | Now |
Tenant focused amenities to encourage work/life balance *Demisable*
- Fully Fit-Out as Standard Office
- Mostly Open Floor Plan Layout
- Conference Rooms
- Can be combined with additional space(s) for up to 44,730 sq ft of adjacent space
- Kitchen
- Wi-Fi Connectivity
- Balcony
- Security System
- Natural Light
- Bicycle Storage
- Shower Facilities
- Gender-neutral washrooms, promoting inclusivity
- Upgraded Tenant Lounge coming in 2025
- 9'6" ceiling heights, maximizing natural light
16th Floor, Ste 16-1
| Size | 24,865 sq ft |
| Term | 1-10 Years |
| Rate | Upon Application |
| Space Use | Office |
| Condition | Full Fit-Out |
| Available | Now |
Tenant focused amenities to encourage work/life balance *Demisable*
- Fully Fit-Out as Standard Office
- Mostly Open Floor Plan Layout
- Conference Rooms
- Can be combined with additional space(s) for up to 44,730 sq ft of adjacent space
- Kitchen
- Wi-Fi Connectivity
- Balcony
- Security System
- Natural Light
- Bicycle Storage
- Shower Facilities
- Gender-neutral washrooms, promoting inclusivity
- Upgraded Tenant Lounge coming in 2025
- 9'6" ceiling heights, maximizing natural light
PROPERTY OVERVIEW
Located at the intersection of the city's vibrant arts, entertainment, and business districts, EPCOR Tower provides a dynamic and inspiring workspace tailored for forward-thinking companies.
- Bus Route
- Day Care
- Fitness Centre
- Public Transport
- Property Manager on Site
- Restaurant
- Signage
- Car Charging Station
- Bicycle Storage
- Air Conditioning
- Balcony
PROPERTY FACTS
SELECT TENANTS
- FLOOR
- TENANT NAME
- INDUSTRY
- Multiple
- BioWare
- Information
- 1st
- Buco Pizzeria
- -
- Multiple
- Capital Power Corp
- -
- Multiple
- Department of Justice
- -
- Multiple
- EPCOR Utilities Inc
- -
- 14th
- EY Law LLP
- -
- 22nd
- Intuit Canada
- -
- 7th
- Public Prosecution Service Of Canada
- -
Presented by

EPCOR Tower | 10423 101 St NW
Hmm, there seems to have been an error sending your message. Please try again.
Thanks! Your message was sent.










