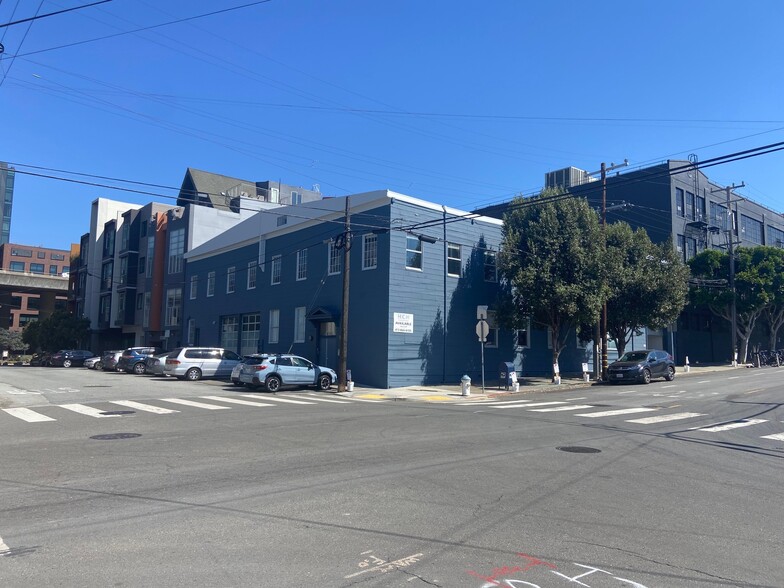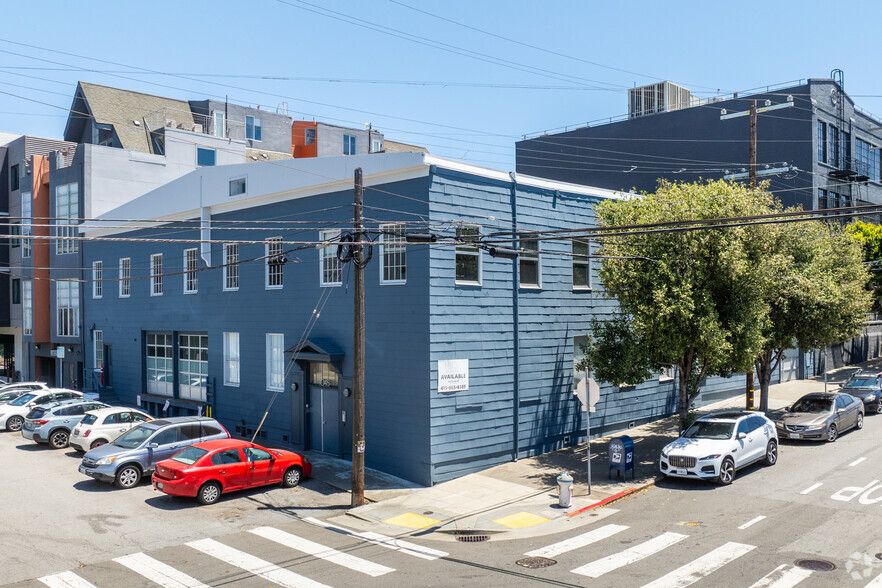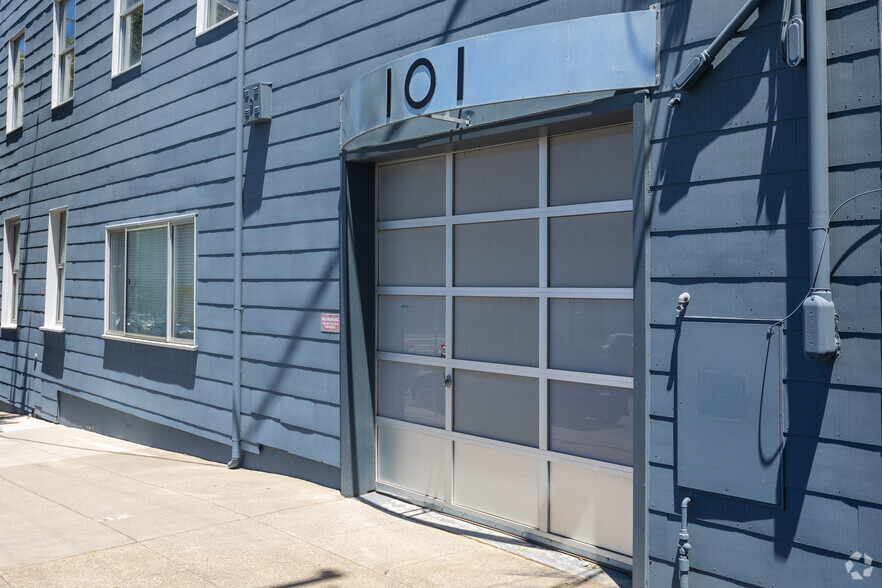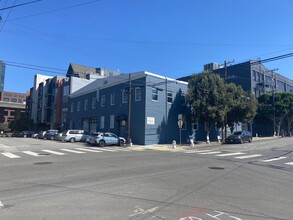
This feature is unavailable at the moment.
We apologize, but the feature you are trying to access is currently unavailable. We are aware of this issue and our team is working hard to resolve the matter.
Please check back in a few minutes. We apologize for the inconvenience.
- LoopNet Team
thank you

Your email has been sent!
Highlights
- Property includes windows providing lots of natural lighting, two drive-in bays, and 14' high timber/truss ceilings.
- Walking distance to cafe’s, restaurants, bars and other local conveniences.
- Close to proximity to several public transit options, ample street parking, and easy freeway access.
- Notable property features: skylights, kitchenette, private restroom, and full HVAC throughout for temperature control.
all available spaces(4)
Display Rent as
- Space
- Size
- Term
- Rent
- Space Use
- Condition
- Available
- Listed rate may not include certain utilities, building services and property expenses
- Open Floor Plan Layout
- Finished Ceilings: 14 ft
- Laboratory
- Fully Built-Out as Standard Office
- 3 Conference Rooms
- Kitchen
- Natural Light
Creative 2nd floor space in Lower Potrero Hill.
- Listed rate may not include certain utilities, building services and property expenses
- Open Floor Plan Layout
- Kitchen
- Natural Light
- Fully Built-Out as Standard Office
- Finished Ceilings: 14 ft
- Private Restrooms
- Fully Built-Out as Standard Office
- Finished Ceilings: 14 ft
- Open Floor Plan Layout
- Listed rate may not include certain utilities, building services and property expenses
- Mostly Open Floor Plan Layout
- Kitchen
- Exposed Ceiling
- Fully Built-Out as Standard Office
- Finished Ceilings: 14 ft
- High Ceilings
- Natural Light
| Space | Size | Term | Rent | Space Use | Condition | Available |
| Ground, Ste 100 | 8,000 SF | Negotiable | £25.23 /SF/PA £2.10 /SF/MO £271.53 /m²/PA £22.63 /m²/MO £201,806 /PA £16,817 /MO | Office | Full Build-Out | Now |
| 2nd Floor, Ste 202 | 1,693 SF | 3-5 Years | £25.98 /SF/PA £2.17 /SF/MO £279.66 /m²/PA £23.31 /m²/MO £43,987 /PA £3,666 /MO | Office | Full Build-Out | Now |
| 2nd Floor, Ste 204 | 1,446 SF | Negotiable | Upon Application Upon Application Upon Application Upon Application Upon Application Upon Application | Office | Full Build-Out | Now |
| 2nd Floor, Ste 205 | 1,850 SF | Negotiable | £25.98 /SF/PA £2.17 /SF/MO £279.66 /m²/PA £23.31 /m²/MO £48,066 /PA £4,005 /MO | Office | Full Build-Out | Now |
Ground, Ste 100
| Size |
| 8,000 SF |
| Term |
| Negotiable |
| Rent |
| £25.23 /SF/PA £2.10 /SF/MO £271.53 /m²/PA £22.63 /m²/MO £201,806 /PA £16,817 /MO |
| Space Use |
| Office |
| Condition |
| Full Build-Out |
| Available |
| Now |
2nd Floor, Ste 202
| Size |
| 1,693 SF |
| Term |
| 3-5 Years |
| Rent |
| £25.98 /SF/PA £2.17 /SF/MO £279.66 /m²/PA £23.31 /m²/MO £43,987 /PA £3,666 /MO |
| Space Use |
| Office |
| Condition |
| Full Build-Out |
| Available |
| Now |
2nd Floor, Ste 204
| Size |
| 1,446 SF |
| Term |
| Negotiable |
| Rent |
| Upon Application Upon Application Upon Application Upon Application Upon Application Upon Application |
| Space Use |
| Office |
| Condition |
| Full Build-Out |
| Available |
| Now |
2nd Floor, Ste 205
| Size |
| 1,850 SF |
| Term |
| Negotiable |
| Rent |
| £25.98 /SF/PA £2.17 /SF/MO £279.66 /m²/PA £23.31 /m²/MO £48,066 /PA £4,005 /MO |
| Space Use |
| Office |
| Condition |
| Full Build-Out |
| Available |
| Now |
Ground, Ste 100
| Size | 8,000 SF |
| Term | Negotiable |
| Rent | £25.23 /SF/PA |
| Space Use | Office |
| Condition | Full Build-Out |
| Available | Now |
- Listed rate may not include certain utilities, building services and property expenses
- Fully Built-Out as Standard Office
- Open Floor Plan Layout
- 3 Conference Rooms
- Finished Ceilings: 14 ft
- Kitchen
- Laboratory
- Natural Light
2nd Floor, Ste 202
| Size | 1,693 SF |
| Term | 3-5 Years |
| Rent | £25.98 /SF/PA |
| Space Use | Office |
| Condition | Full Build-Out |
| Available | Now |
Creative 2nd floor space in Lower Potrero Hill.
- Listed rate may not include certain utilities, building services and property expenses
- Fully Built-Out as Standard Office
- Open Floor Plan Layout
- Finished Ceilings: 14 ft
- Kitchen
- Private Restrooms
- Natural Light
2nd Floor, Ste 204
| Size | 1,446 SF |
| Term | Negotiable |
| Rent | Upon Application |
| Space Use | Office |
| Condition | Full Build-Out |
| Available | Now |
- Fully Built-Out as Standard Office
- Open Floor Plan Layout
- Finished Ceilings: 14 ft
2nd Floor, Ste 205
| Size | 1,850 SF |
| Term | Negotiable |
| Rent | £25.98 /SF/PA |
| Space Use | Office |
| Condition | Full Build-Out |
| Available | Now |
- Listed rate may not include certain utilities, building services and property expenses
- Fully Built-Out as Standard Office
- Mostly Open Floor Plan Layout
- Finished Ceilings: 14 ft
- Kitchen
- High Ceilings
- Exposed Ceiling
- Natural Light
Property Overview
Located on a corner providing excellent visibility, this property features 14-foot-high timber truss ceilings and abundant natural light, complemented by skylights. Amenities include a break-out room, kitchenette, and private restroom, ensuring both comfort and functionality. Full HVAC coverage throughout maintains optimal climate control. The location offers easy access to freeways and public transit, facilitating convenient commuting options. Within walking distance, numerous cafes, restaurants, and bars provide ample dining and socializing opportunities, making this property a desirable choice for businesses seeking a well-connected and vibrant workspace.
- Roof Lights
- Central Heating
- Natural Light
- Air Conditioning
PROPERTY FACTS
Presented by

1045 17th St
Hmm, there seems to have been an error sending your message. Please try again.
Thanks! Your message was sent.









