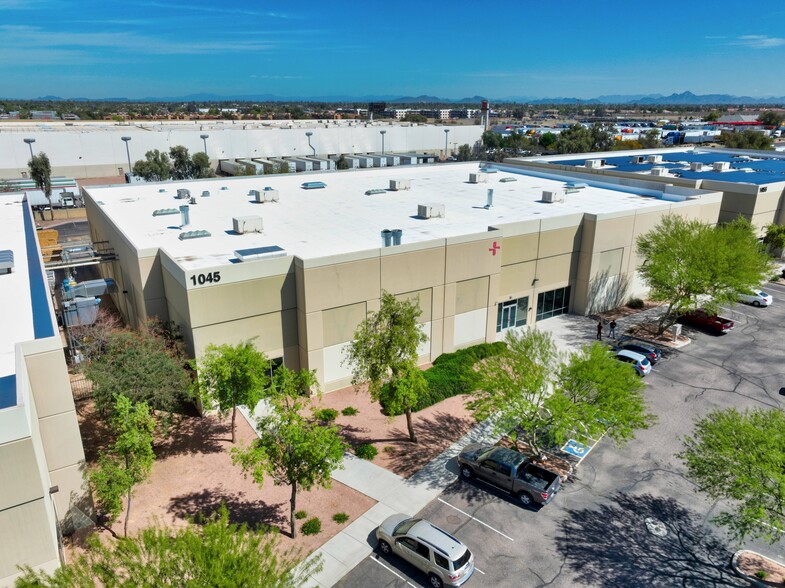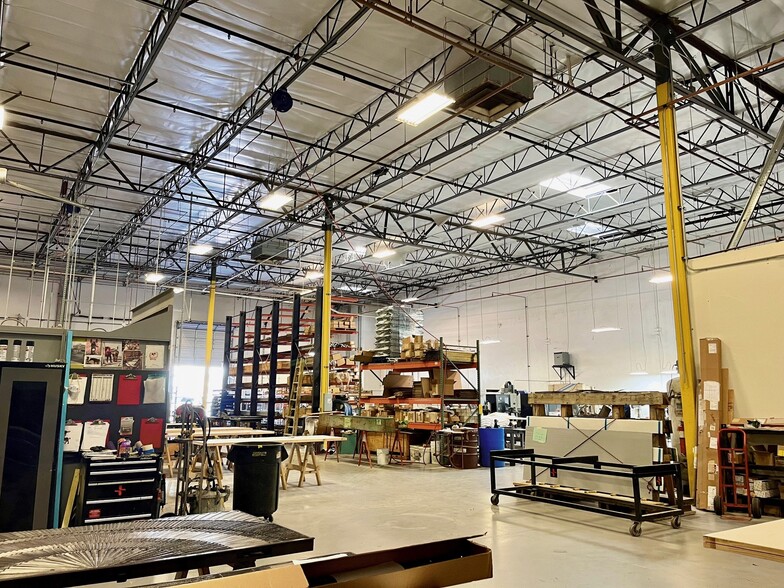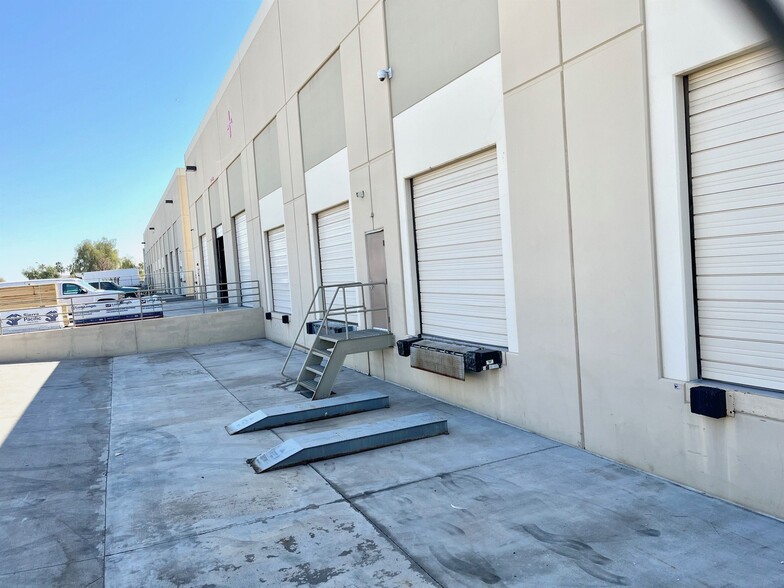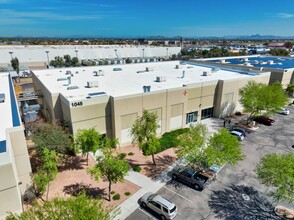
This feature is unavailable at the moment.
We apologize, but the feature you are trying to access is currently unavailable. We are aware of this issue and our team is working hard to resolve the matter.
Please check back in a few minutes. We apologize for the inconvenience.
- LoopNet Team
thank you

Your email has been sent!
Bldg 3 1045 N 71st Ave
33,150 SF Industrial Building Phoenix, AZ 85043 £5,457,461 (£165/SF)



Investment Highlights
- ±33,150 SF Versatile Manufacturing or Distribution Building
- 4 ±14 X ±10' Grade Level & 4 Loading Docks w/Fenced Yard
- Evap Cooled Warehouse | Minimal Office Build-Out, Break Room and Restrooms
- ±693 SF Additional Bonus Freestanding Ventilated Storage Facility
- ±24' Clear Height
Executive Summary
Property Facts In Escrow
| Price | £5,457,461 | Number of Floors | 1 |
| Price Per SF | £165 | Year Built | 2007 |
| Sale Type | Owner User | Tenancy | Single |
| Property Type | Industrial | Parking Ratio | 1.81/1,000 SF |
| Building Class | A | Clear Ceiling Height | 24 ft |
| Lot Size | 2.68 AC | No. Dock-High Doors/Loading | 4 |
| Rentable Building Area | 33,150 SF | Level Access Doors | 4 |
| Price | £5,457,461 |
| Price Per SF | £165 |
| Sale Type | Owner User |
| Property Type | Industrial |
| Building Class | A |
| Lot Size | 2.68 AC |
| Rentable Building Area | 33,150 SF |
| Number of Floors | 1 |
| Year Built | 2007 |
| Tenancy | Single |
| Parking Ratio | 1.81/1,000 SF |
| Clear Ceiling Height | 24 ft |
| No. Dock-High Doors/Loading | 4 |
| Level Access Doors | 4 |
Amenities
- Yard
- Storage Space
Space Availability
- Space
- Size
- Space Use
- Condition
- Available
This 33,150 sf Freestanding property will be available January 1, 2025. The building offers suitability for all industrial and manufacturing uses. The property will be “white-boxed” at delivery with an all-new office buildout and LED warehouse lighting. The property offers extensive warehouse restrooms, a large break room and warehouse manager’s office. There are four (4) dock position and four (4) 12’ by 14’ grade level doors. Also included is an approximate 12,000 sf secured yard and a detached 693 SF storage room suitable for hazardous materials. Located just south of the I-10 Freeway, the site offers proximity to both the Loop 101 and Loop 202 Freeways. Full diamond interstate access is available from both 67th and 75th Avenues or from the south via 71st Avenue.
| Space | Size | Space Use | Condition | Available |
| 1st Fl - 1045 | 33,150 SF | Industrial | Full Build-Out | Jan 2025 |
1st Fl - 1045
| Size |
| 33,150 SF |
| Space Use |
| Industrial |
| Condition |
| Full Build-Out |
| Available |
| Jan 2025 |
1st Fl - 1045
| Size | 33,150 SF |
| Space Use | Industrial |
| Condition | Full Build-Out |
| Available | Jan 2025 |
This 33,150 sf Freestanding property will be available January 1, 2025. The building offers suitability for all industrial and manufacturing uses. The property will be “white-boxed” at delivery with an all-new office buildout and LED warehouse lighting. The property offers extensive warehouse restrooms, a large break room and warehouse manager’s office. There are four (4) dock position and four (4) 12’ by 14’ grade level doors. Also included is an approximate 12,000 sf secured yard and a detached 693 SF storage room suitable for hazardous materials. Located just south of the I-10 Freeway, the site offers proximity to both the Loop 101 and Loop 202 Freeways. Full diamond interstate access is available from both 67th and 75th Avenues or from the south via 71st Avenue.
PROPERTY TAXES
| Parcel Number | 102-41-590 | Improvements Assessment | £0 (2025) |
| Land Assessment | £0 (2025) | Total Assessment | £248,279 (2025) |
PROPERTY TAXES
zoning
| Zoning Code | A-1, Phoenix (Heavy Industrial) |
| A-1, Phoenix (Heavy Industrial) |
Presented by

Bldg 3 | 1045 N 71st Ave
Hmm, there seems to have been an error sending your message. Please try again.
Thanks! Your message was sent.





